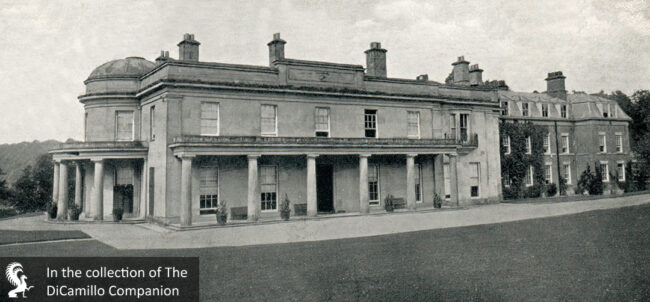
The House from a 1905 postcard
Built / Designed For: J.A. Lloyd
House & Family History: Leaton Knolls was a severe 19th century Greek-style house. The two-story ashlar house had a five-bay Entrance Façade with a Doric colonnade that ran the entire length of the façade and a corner bow with a shallow dome above a circular colonnade.
Title: Burke's & Savills Guide to Country Houses, Volume II: Herefordshire, Shropshire, Warwickshire, Worcestershire
Author: Reid, Peter
Year Published: 1980
Reference: pg. 95
Publisher: London: Burke's Peerage
ISBN: 0850110319
Book Type: Hardback
House Listed: Demolished
Park Listed: Destroyed
Past Seat / Home of: J.A. Lloyd, 19th century.
Current Ownership Type: Demolished
Primary Current Ownership Use: Demolished
House Open to Public: No
Historic Houses Member: No