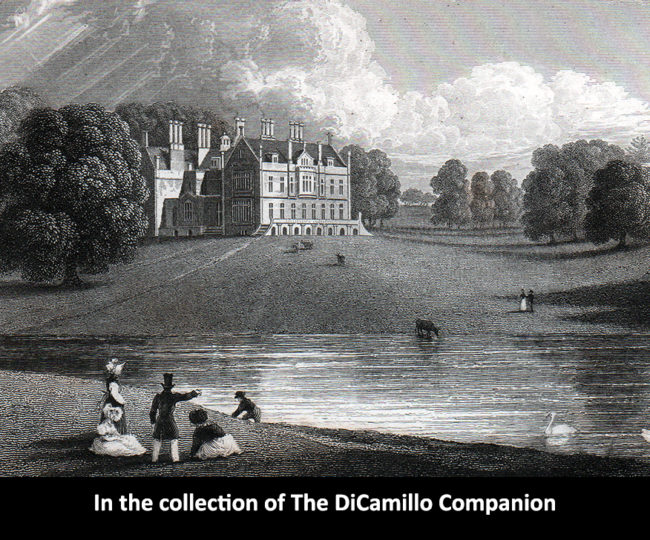
The house from an 1829 print
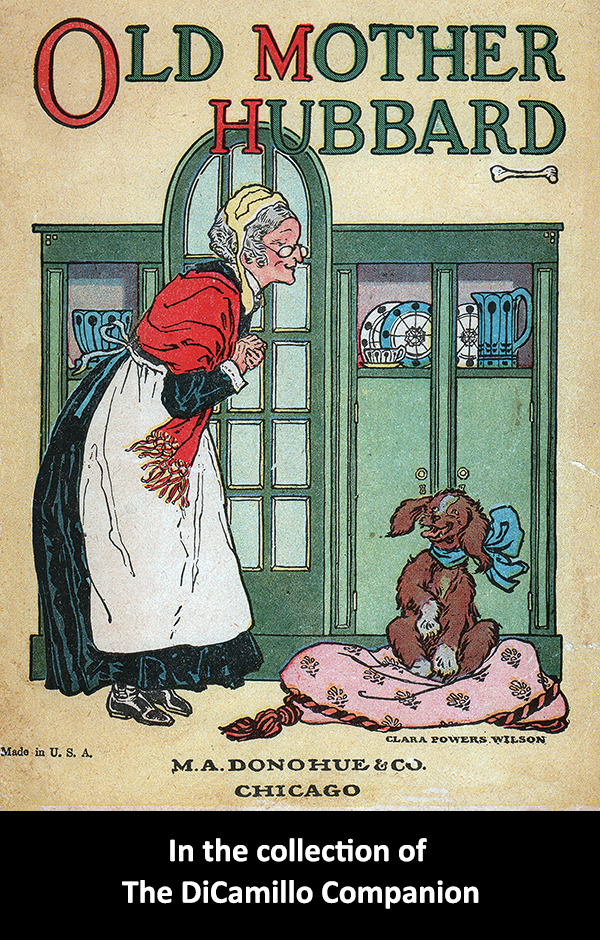
Title page from a 1918 publication of "Old Mother Hubbard"
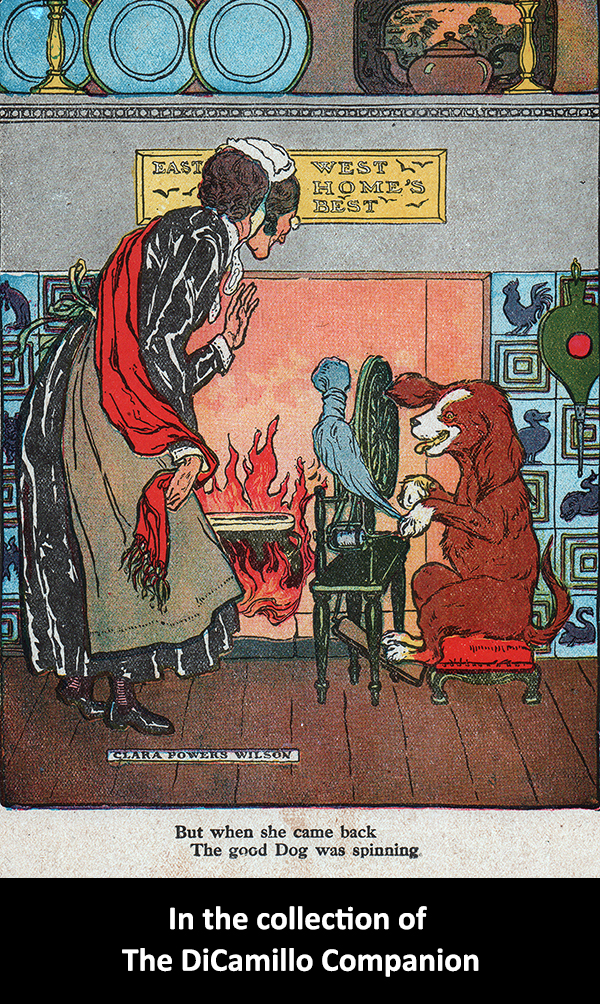
Page from a 1918 publication of "Old Mother Hubbard"
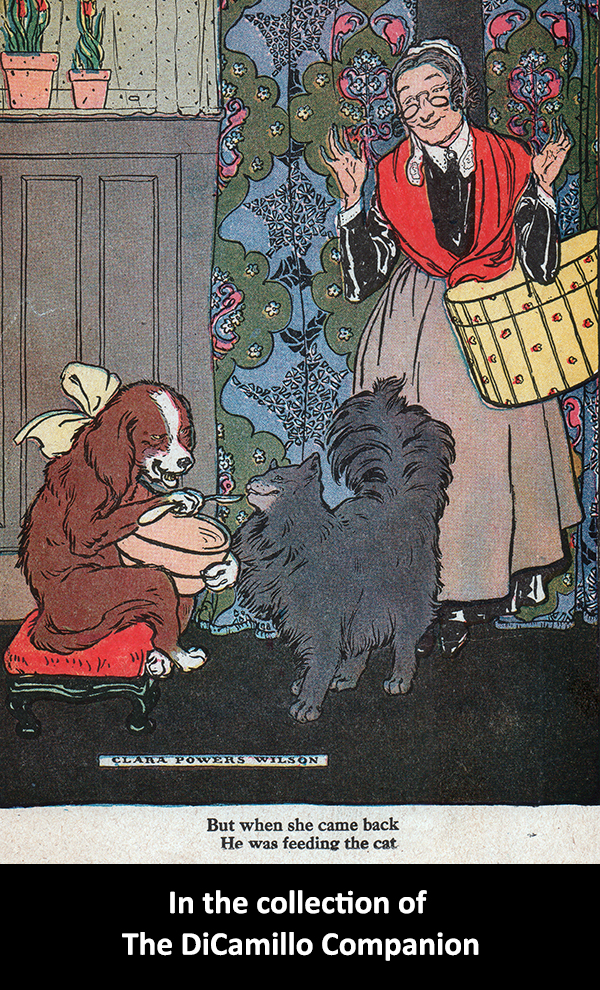
Page from a 1918 publication of "Old Mother Hubbard"
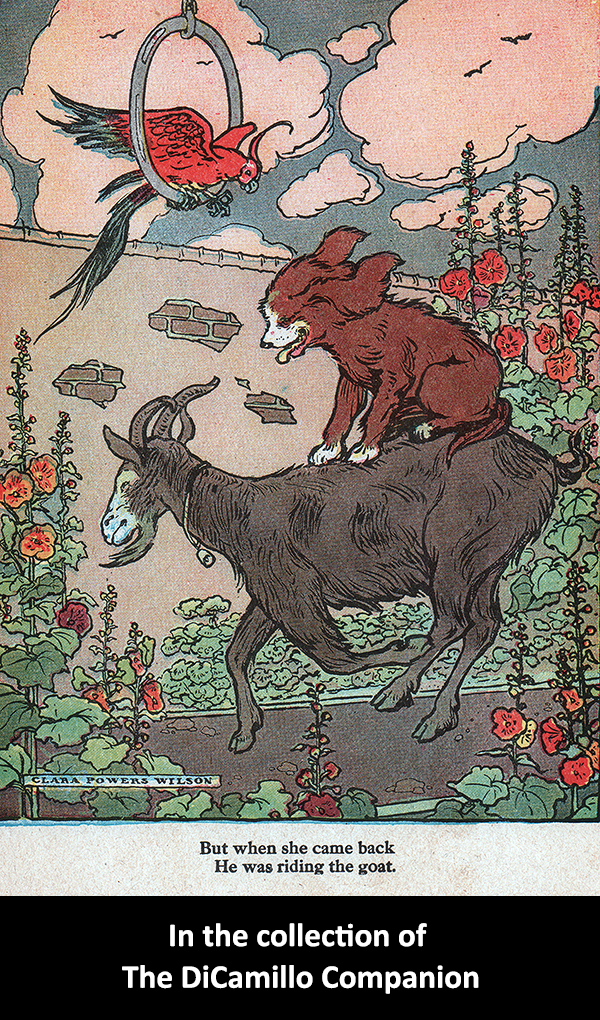
Page from a 1918 publication of "Old Mother Hubbard"
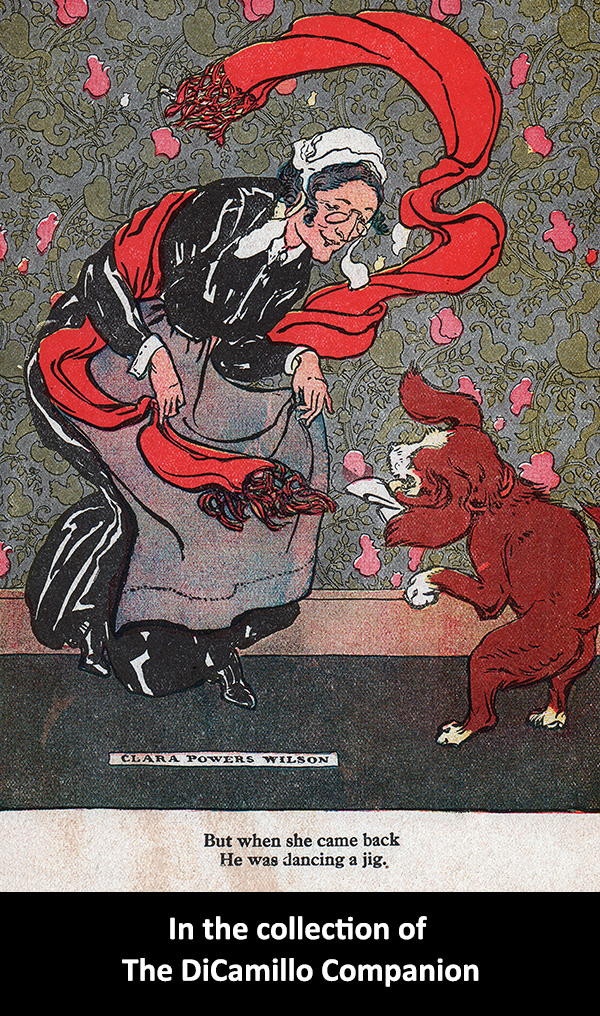
Page from a 1918 publication of "Old Mother Hubbard"
House & Family History: Kitley was the seat of the Pollexfen family until 1710, when it passed by marriage to the Bastard family, who lived here until 1987. Though the house has elements that date to the 16th century, it was completely Georgianized in the 18th century (it was at this time that the imperial staircase, an usual feature in a Devon house, was installed). Kitley was rebuilt again in the early 19th century, this time in the Tudor style by the architect G.S. Repton, who also designed the classical style library, which features yellow scagliola Ionic columns and inset bookcases. On July 3, 1809, John Pollexfen Bastard married, as his second wife, Judith Ann Martin, a daughter of Captain Sir Henry Martin, a naval officer, baronet, and MP for Southampton. When Judith moved to Devon to begin her new life she brought her spinster sister, Sarah Catherine Martin (1768–1826), to live with her at Kitley (though Sarah never married, in her youth was courted by Prince William Henry, later King William IV, from whom she may have received an offer of marriage). To entertain her step-nieces and nephews, Sarah wrote a series of verses about the old housekeeper at Kitley—Mother Hubbard. Though the exact origin of the rhyme is now disputed, about 1805 the verses were published by Miss Martin in a small volume as "The Comic Adventures of Old Mother Hubbard and Her Dog," which have since become famous throughout the world. For much of the last part of the 20th century Kitley House was a hotel; in the early 21st century it was converted into a wedding and event venue, a function it served until 2020, when operator went bankrupt.
Collections: Sir Joshua Reynolds's "Captain Phileman Pownall" was sold at Christie's on March 16, 1984 for £129,600. The remaining contents were sold by Christie's in 1987.
Garden & Outbuildings: The Grade II-listed classical style stableblock was built in the early 19th century, probably at the same time the house was rebuilt in the Tudor style. Also extant are a pair of 19th century Grade II-listed Tudor style lodges and a one-story, square, thatched garden lodge with a Gothic window and a rustic veranda.
Architect: George Stanley Repton
Date: Circa 1820-25Country Life: LXXXVI, 362, 1939.
Title: Buildings of England: Devon, The
Author: Pevsner, Nikolaus; Cherry, Bridget; Nairn, Judy
Year Published: 1989
Reference: pgs. 525-526
Publisher: London: Penguin
ISBN: 0140710507
Book Type: Hardback
Title: English Country Houses: Late Georgian, 1800-1840
Author: Hussey, Christopher
Year Published: 1966
Reference: pgs. 168, 172
Publisher: London: Country Life Limited
ISBN: NA
Book Type: Hardback
Title: Disintegration of a Heritage: Country Houses and their Collections, 1979-1992, The
Author: Sayer, Michael
Year Published: 1993
Reference: pg. 130
Publisher: Norfolk: Michael Russell (Publishing)
ISBN: 0859551970
Book Type: Hardback
House Listed: Grade I
Park Listed: Not Listed
Past Seat / Home of: Edmund Pollexfen, until 1710. Anne Bastard, 1710-24; Pollexfen Bastard, 1724-33; William Bastard, 1733-82; John Pollexfen Bastard, 1782-1816; Edmund Pollexfen Bastard I, 1816; Edmund Pollexfen Bastard II, 1816-38; Edmund Rodney Pollexfen Bastard, 1838-56; Baldwin John Pollexfen Bastard, 1856-1905; The Rev. William Pollexfen Bastard, 1905-15; William Edmund Pollexfen Bastard, 1915-24; Col. Reginald Bastard, 1924-60; John Rodney Pollexfen Bastard, 1960-82; Michael Rodney Pownoll Bastard, 1982-87.
Current Ownership Type: Individual / Family Trust
Primary Current Ownership Use: Unoccupied
House Open to Public: No
Historic Houses Member: No