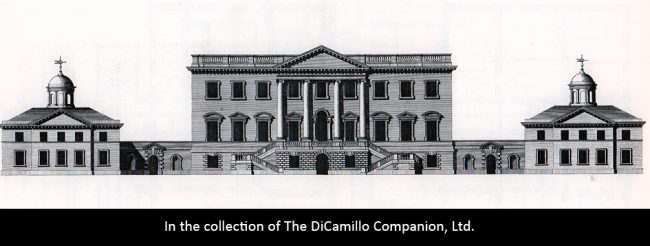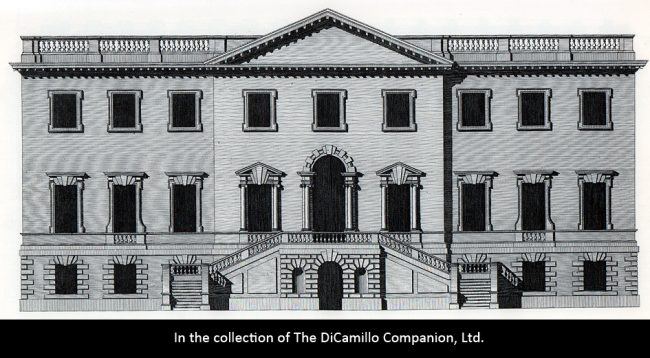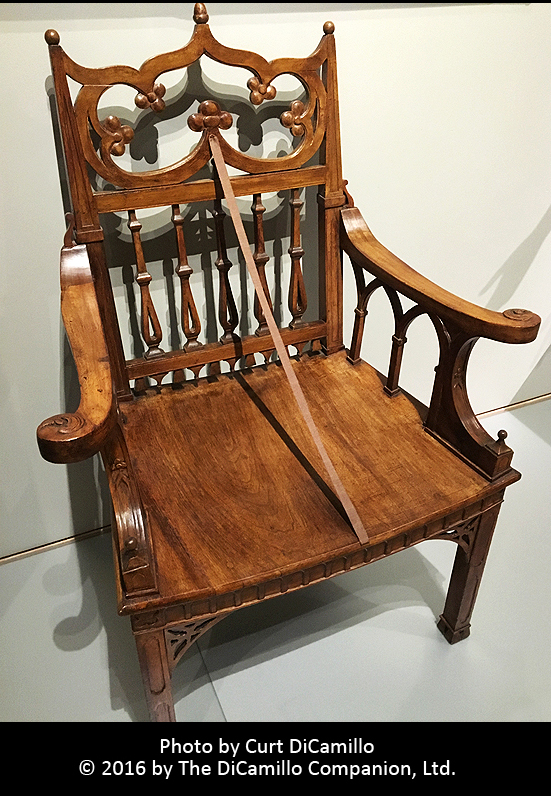
The entrance facade from "Vitruvius Britannicus," 1767.

The garden facade from "Vitruvius Britannicus," 1767.

One of a set of chairs made for Kirtlington, today in the collection of the Museum of Fine Arts, Boston.
Earlier Houses: Northbrook House, an older family house which stood about a mile away from the current house, was demolished when Kirtlington Park was built.
Built / Designed For: Sir James Dashwood, 2nd Bt.
House & Family History: Kirtlington is a Palladian style house of nine bays and two stories over a rusticated basement that was built of local stone for Sir James Dashwood in the mid-18th century. Sir James was a Tory and a Jacobite with very traditional, conservative views; he held events at Kirtlington to support Bonnie Prince Charlie's claim to the British throne (he even planted Scottish fir trees at Kirtlington to show his Jacobite [traitorous] loyalties) and actively worked against laws that gave religious toleration to Jews in Britain. Kirtlington's piano nobile on the entrance facade is approached by a double staircase that spans the full width of the house, while walls link the main block with square pavilions topped with cupolas. The garden facade is notable for its pediment with swags of flowers and the Dashwood arms in the tympanum. Though the architects credited with its design are William Smith the Younger and John Sanderson, their work is much indebted to the designs of James Gibbs, who submitted plans (unused) to Sir James in 1741. In 1754 the Dashwoods fell upon hard times and were unable to finish the interiors; however, the work that had been completed was of the highest quality. The dining room, designed by John Sanderson and featuring Rococo stucco work attributed to Thomas Roberts of Oxford, was sold and removed to the Metropolitan Museum of Art in New York City in 1931, where it remains on display today (a copy of the original dining room was later installed in the house). The famous Monkey Room was decorated by the French artist J.F. Clermont in 1745; it contains monkey huntsmen with the theme of the four seasons. Fireplaces were installed by Sir Henry Cheere and John Cheere in 1746 and 1748. Christopher Buxton, one of the pioneers of 20th century country house conversions and restorations, made Kirtlington his seat until his death in 2017.
Collections: An extremely fine panel carving of dead game and fish by Grinling Gibbons is set into the overmantel of the entrance hall, where it has probably been since Kirtlington was built in 1742. The panel very likely came from the family's earlier seat of Northbrook House, demolished at the time Kirtlington was built. A set of six circa 1760–65 Chippendale Gothick style walnut chairs, and matching settee, probably made as garden chairs for a folly or garden building at Kirtlington, are today in the collection of the Museum of Fine Arts, Boston (see "Images" section).
Garden & Outbuildings: In the early 18th century Thomas Greening drew up plans for a formal style park that were never implemented. Capability Brown landscaped the park in the mid-18th century.
Architect: Thomas Hopper
Date: 1838Architect: William Smith the Younger
Date: 1742-47Architect: John Sanderson
Date: 1747-48Vitruvius Britannicus: C. IV, pls. 32-36, 1767.
John Bernard (J.B.) Burke, published under the title of A Visitation of the Seats and Arms of the Noblemen and Gentlemen of Great Britain and Ireland, among other titles: Vol. II, p. 6, 1853.
Country Life: XXXI, 542 plan, 1912.
Title: Biographical Dictionary of British Architects, 1600-1840, A - HARDBACK
Author: Colvin, Howard
Year Published: 2008
Reference: pgs. 425, 542-43, 900, 960
Publisher: New Haven: Yale University Press
ISBN: 9780300125085
Book Type: Hardback
Title: In Search of the Perfect House: 500 of the Best Buildings in Britain & Ireland
Author: Binney, Marcus
Year Published: 2007
Reference: pg. 616
Publisher: London: Weidenfeld & Nicolson
ISBN: 9780297844556
Book Type: Hardback
Title: Walford's County Families of the United Kingdom, 1914
Author: NA
Year Published: 1914
Reference: pg. 315
Publisher: London: Spottiswoode & Co.
ISBN: NA
Book Type: Hardback
Title: Treasure Houses of Britain, The - SOFTBACK
Author: Jackson-Stops, Gervase (Editor)
Year Published: 1985
Reference: pg. 177
Publisher: Washington, DC: National Gallery of Art (New Haven: Yale University Press)
ISBN: 0300035530
Book Type: Softback
Title: Buildings of England: Oxfordshire, The
Author: Sherwood, Jennifer; Pevsner, Nikolaus
Year Published: 1974
Publisher: London: Penguin Books
ISBN: 0140710450
Book Type: Hardback
House Listed: Grade I
Park Listed: Grade II
Current Seat / Home of: Peter and Eleanor Buxton
Past Seat / Home of: Sir James Dashwood, 2nd Bt., 1745-79; Sir Henry Watkin Dashwood, 3rd Bt., 1779-1828; Sir George Henry Dashwood, 4th Bt., 1828-61; Sir Henry William Dashwood, 5th Bt., 1861-89; Sir George John Egerton Dashwood, 6th Bt., 1889-1909. Archibald Alexander Leslie-Melville, 13th Earl of Leven and 12th Earl of Melville, 20th century. Christopher Buxton, until 2017.
Current Ownership Type: Individual / Family Trust
Primary Current Ownership Use: Wedding & Event Venue
House Open to Public: By Appointment
Phone: 01869-350-236
Email: [email protected]
Website: https://kirtlingtonpark.co.uk/
Historic Houses Member: No