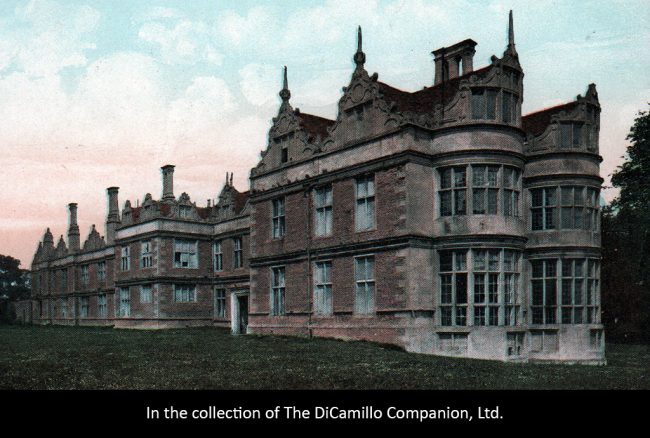
The House from a circa 1910 postcard
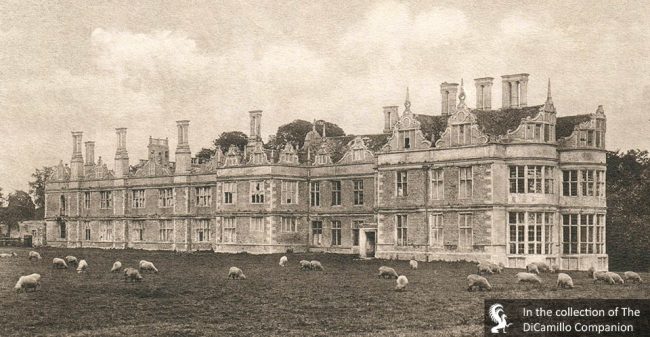
The house from a 1903 postcard
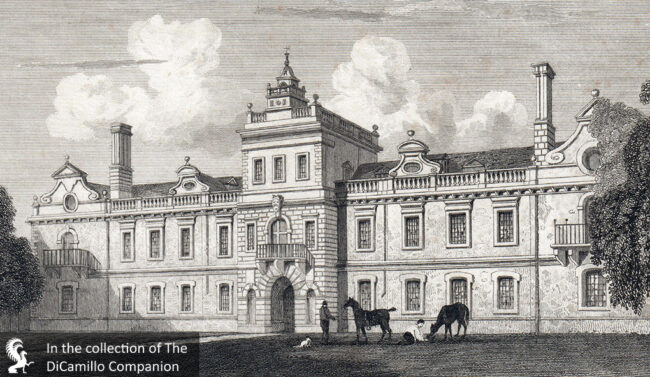
An 1830 image of the Entrance Facade from "Neale's Views of Seats"
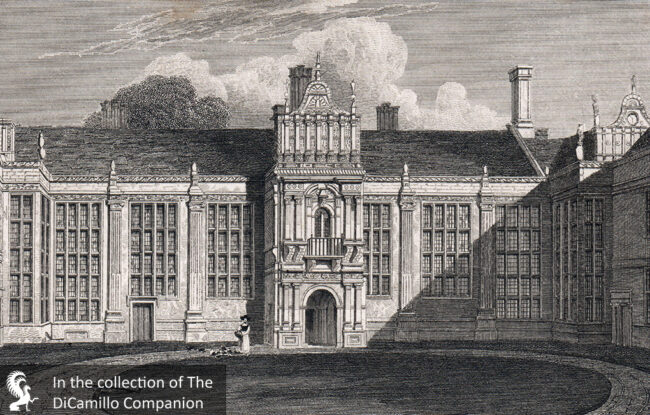
An 1830 image of the Courtyard from "Neale's Views of Seats"
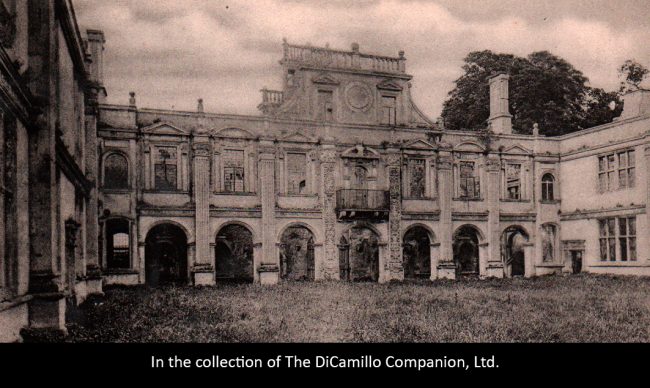
The Courtyard from a circa 1915 postcard
Earlier Houses: There was an earlier house on, or near, the site of the current house.
Built / Designed For: Sir Humphrey Stafford, Jr. and Sir Christopher Hatton I
House & Family History: Kirby Hall was begun in 1570 by Sir Humphrey Stafford, a courtier at the court of Queen Elizabeth I, who likely based his house on designs in French architectural pattern books. Sir Humphrey's monumental house far outstripped his insignificant position at court and he sold Kirby, unfinished, to Sir Christopher Hatton, lord chancellor to Elizabeth I, who completed the house in grand style in 1583. A stone house constructed on a quadrangle, Kirby was enlarged and altered in the 17th century and was one of the first buildings in England to employ Renaissance principles of classical architecture. In the 19th century the house was abandoned and fell into a decline from which it never recovered. Interior fittings were removed and installed in neighboring houses, lead was stripped from the roof, and the very fabric of the house—its stone—was carted off to build houses and to repair roads. Kirby is today a partial ruin (only a small portion is roofed). The H.H. Wills Physics Laboratory at the University of Bristol, designed by Oatley & Lawrence 1921-27, is closely modeled on Kirby Hall. Queen Anne of Denmark stayed at Kirby on August 9, 1605; her husband, James I, visited for three days in August of 1616.
Comments: Kirby, a leading and early example of the Elizabethan prodigy house, is considered one of England's greatest 16th century houses.
Architect: Nicholas Stone
Date: 1638-40Architect: Inigo Jones
Date: 1638-40John Preston (J.P.) Neale, published under the title of Views of the Seats of Noblemen and Gentlemen in England, Wales, Scotland, and Ireland, among other titles: 2.S. Vol. III, 1826.
Country Life: XX, 558, 1906.
Title: Biographical Dictionary of British Architects, 1600-1840, A - HARDBACK
Author: Colvin, Howard
Year Published: 2008
Reference: pg. 991
Publisher: New Haven: Yale University Press
ISBN: 9780300125085
Book Type: Hardback
Title: Pevsner Architectural Guides: Bristol
Author: Foyle, Andrew; Cherry, Bridget
Year Published: 2004
Reference: pg. 243
Publisher: New Haven: Yale University Press
ISBN: 0300104421
Book Type: Softback
Title: V&A Guide to Period Styles: 400 Years of British Art and Design, The
Author: Jackson, Anna; Hinton, Morna
Year Published: 2002
Reference: pg. 15
Publisher: London: V&A Publications
ISBN: 0810965909
Book Type: Hardback
House Listed: Grade I
Park Listed: Grade II*
Past Seat / Home of: SEATED AT EARLIER HOUSE: Sir Humphrey Stafford, Sr. 1542-48; Sir Humphrey Stafford, Jr., 1548-70. SEATED AT CURRENT HOUSE: Sir Humphrey Stafford, Jr. of Blatherwick, 1572-74. Sir Christopher Hatton I, 1575-91; Sir Christopher Hatton II, 1591-1619; Sir Christopher Hatton III, 1st Baron Hatton, 1619-70; Sir Christopher Hatton IV, 1st Viscount Hatton, 1670-1706; Hatton family here until 1764. Finch-Hattons, 1764
Current Ownership Type: Other
Primary Current Ownership Use: Visitor Attraction
Ownership Details: Owned by the Earl of Winchilsea and managed and maintained by English Heritage.
House Open to Public: Yes
Phone: 01536-203-230
Email: [email protected]
Website: https://www.english-heritage.org.uk
Historic Houses Member: No