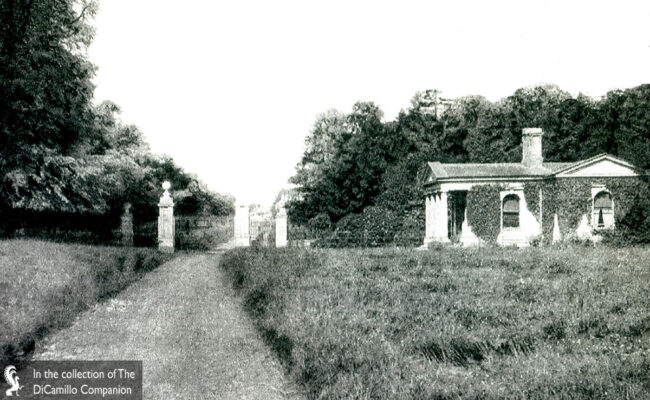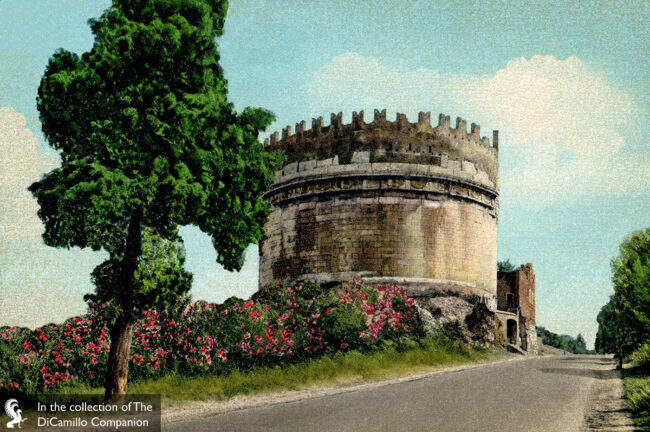
New Lodge gatehouse (extant) from a circa 1907 postcard

The tomb of Caecelia Metella on the Appian Way, Rome, from a circa 1920s postcard. The design of the Thompson Mausoleum may have been influenced by this famous ancient Roman tomb.
Built / Designed For: Stephen Thompson
House & Family History: Kirby was erected in the mid-18th century for the enormous sum of £13,500 (approximately £24 million in 2014 inflation-adjusted values using labour value commodity index). The house contained carving by Grinling Gibbons and murals by James Thornhill, the latter reputedly from Canons. Kirby was illustrated in "Vitruvius Britannicus." An eight-room wing was built in 1800 and subsequently demolished in 1857 and replaced with a 24-room wing, completed in 1860. The house was demolished in the early 1920s.
Comments: Kirby Hall was considered one of the West Riding's most important houses.
Garden & Outbuildings: New Lodge gatehouse (see "Images" section) by Robert Lugar, is extant. The Pantheon-like Thompson Mausoleum, built 1742-43 for Henry Thompson, still stands in the former Kirby Hall Estate. The mausoleum is interesting and important on a number of levels: it's located on a former Roman road and would not be out of place on the famous Appian Way, which today remains lined with ancient Roman tombs and mausolea. The Thompson Mausoleum, with its pseudoperipteral rotunda, shallow lead dome, and 13 engaged Roman Doric columns, could easily have been inspired by the Tomb of Caecelia Metella (see "Images") on the Appian Way. The tabula ansata over the doorway to the mausoleum is one of the earliest examples of the fishtail pane in England.
Architect: Richard Boyle (Burlington)
Date: 1746Architect: John Buonarotti Papworth
Date: 1833Vitruvius Britannicus: C. V, pls. 70, 71, 1771.
Title: Biographical Dictionary of British Architects, 1600-1840, A - HARDBACK
Author: Colvin, Howard
Year Published: 2008
Reference: pg. 662
Publisher: New Haven: Yale University Press
ISBN: 9780300125085
Book Type: Hardback
Title: Lost Houses of the West Riding
Author: Waterson, Edward; Meadows, Peter
Year Published: 1998
Reference: pg. 15
Publisher: Yorkshire: Jill Raines
ISBN: 0951649442
Book Type: Softback
House Listed: Grade II
Park Listed: Not Listed
Past Seat / Home of: Stephen Thompson, 18th century. George Henry Robert Charles William Vane-Tempest, 5th Marquess of Londonderry, 19th century.
Current Ownership Type: Individual / Family Trust
Primary Current Ownership Use: Ruinous
House Open to Public: No
Historic Houses Member: No