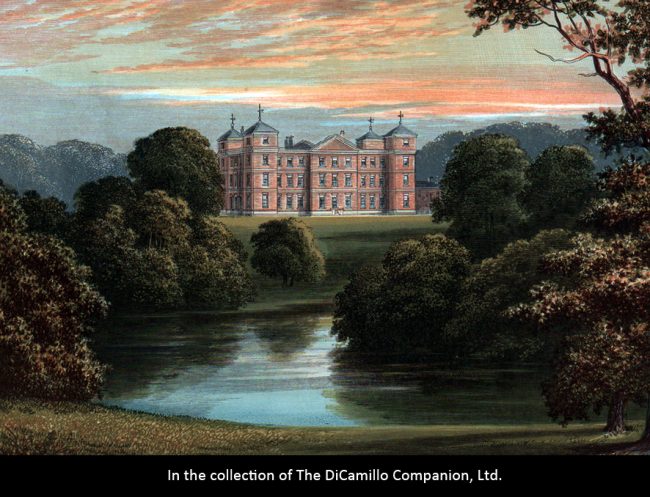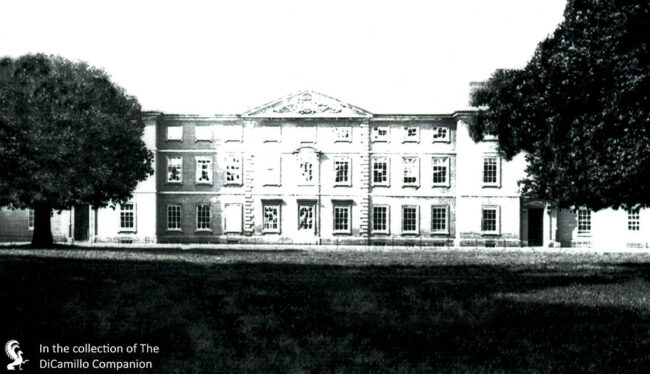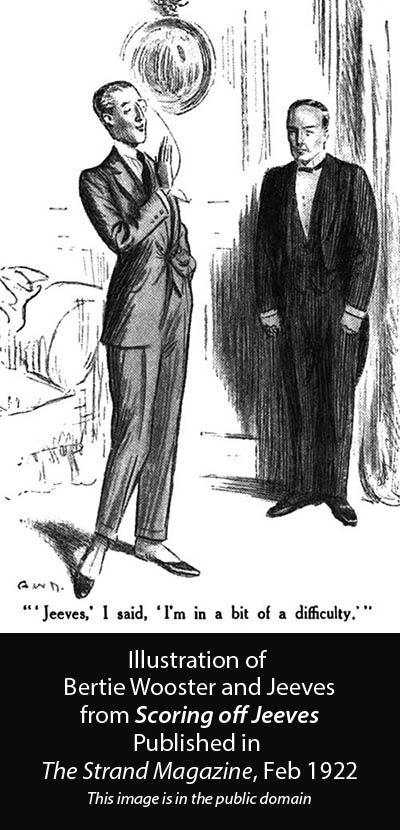
The house from "Morris's Views of Seats," circa 1875.

The house from a circa 1910 postcard

P.G. Wodehouse supposedly based Bertie Wooster on his cousin, the 4th Earl of Kimberley.
Earlier Houses: There were a number of earlier houses near the site of the current house, including the early Medieval Falstoff Hall (ruinous by the 17th century), the remains of which are in Falstoff Wood. In the 15th century a new house, Wodehouse Tower, was constructed within the deer park. It was to this house that Queen Elizabeth I came for a visit in 1578. Wodehouse Tower was the seat of the Wodehouse family until 1641, when Sir Phillip Wodehouse, 1st Bt., purchased the neighboring Downham Manor (aka Downham Hall) and made this the family’s primary home (Wodehouse Tower was abandoned and demolished in 1659). When Sir John Wodehouse, 4th Bt., came of age he decided that he needed a new, grander house. Downham Manor was thus demolished and replaced by the current early 18th century house.
Built / Designed For: Sir John Wodehouse, 4th Bt.
House & Family History: William Talman probably designed the current house, though his original designs included a central block with four corner towers and wings; the towers and wings weren't added until the 1750s by the architect Thomas Prowse, who followed Talman's designs. The wings, however, remained unconnected to the main block until 1835, when Anthony Salvin added curved colonnades to join all three buildings. In the 1770s fine plasterwork and a flying spiral staircase beneath a coffered dome were added by John Sanderson. During World War II the British Army occupied the house; in the 1950s, as a result of wartime damage, a restoration and remodeling took place, which included the creation of a centrally positioned entrance, a double height hall, and a sweeping staircase, all designed by Fletcher Watson. In 1958 John Wodehouse, the 4th Earl of Kimberley, sold Kimberley Hall and its 4,250-acre estate for £230,000 to Ronald Buxton, thus bringing over 500 years of Wodehouses at Kimberley to an end. The 4th Earl was a distant cousin and godson of the writer P.G. Wodehouse (both were descended from Sir Armine Wodehouse, 5th Bt.), who, according to “Brewer's Dictionary of Phrase & Fable,” based the character of Bertie Wooster on the 4th Earl. This seems unlikely, as the 4th Earl was born in 1924 and Bertie Wooster made his first appearance in the 1915 short story "Extricating Young Gussie" (published in the United States in the September 18, 1915 issue of "The Saturday Evening Post" and in Britain in the January 1916 edition of "The Strand Magazine"). It's possible, of course, that P.G. Wodehouse fleshed out the Bertie Wooster character as the years went by (the last time Bertie appeared was in 1974's "Aunts Aren't Gentlemen"). The the six-times married 4th Earl was quite a character. At his death in 2002, “The Guardian” had this to say about him their obituary: he “…was as arrogant in his politics as he was in wasting his considerable inherited fortune on gambling, womanising and alcoholism.”
Collections: The Kimberley Throne, a composite piece, is now in the collection of the Burrell Collection, Glasgow. This chair is traditionally associated with the visit made to Kimberley by Elizabeth I in 1578.
Garden & Outbuildings: The park contains a lake and walled gardens and was laid out by Capability Brown in 1762 and has been described as his finest design in Norfolk. The woodland is home to magnificent oak trees, including one that dates to 1373, according to the Veteran Tree Association. At one time, the park was reputed to contain the largest ash tree in England.
Architect: William Andrews Nesfield
Date: 1860sArchitect: William Talman
Date: 1712Architect: Thomas Prowse
Date: Circa 1755-57Architect: Anthony Salvin
Date: 1835Architect: Lancelot Brown
Date: 1762Architect: John Sanderson
Date: 1770Architect: James Fletcher Watson
Date: 1951-52John Bernard (J.B.) Burke, published under the title of A Visitation of the Seats and Arms of the Noblemen and Gentlemen of Great Britain and Ireland, among other titles: 2.S. Vol. I, p. 107, 1854.
John Preston (J.P.) Neale, published under the title of Views of the Seats of Noblemen and Gentlemen in England, Wales, Scotland, and Ireland, among other titles: Vol. III, 1820.
Title: Burrell Collection, The
Author: Norwich, John Julius (Introduction)
Year Published: 2001
Reference: pg. 132
Publisher: London: HarperCollins Publishers
ISBN: 0902752553
Book Type: Softback
Title: Biographical Dictionary of British Architects, 1600-1840, A - SOFTBACK
Author: Colvin, Howard
Year Published: 1995
Reference: pg. 952
Publisher: New Haven: Yale University Press
ISBN: 0300072074
Book Type: Softback
Title: Burke's & Savills Guide to Country Houses, Volume III: East Anglia
Author: Kenworthy-Browne, John; Reid, Peter; Sayer, Michael; Watkin, David
Year Published: 1981
Publisher: London: Burke's Peerage
ISBN: 0850110351
Book Type: Hardback
House Listed: Grade II*
Park Listed: Grade II
Current Seat / Home of: Buxton family; here since 1958.
Past Seat / Home of: SEATED AT EARLIER HOUSES: Sir John Wodehouse, 15th century; Sir Roger Wodehouse, 16th century; Sir Phillip Wodehouse, 1st Bt., until 1623; Sir Thomas Wodehouse, 2nd Bt., 1623-58; Sir Philip Wodehouse, 3rd Bt., 1658-81; Sir John Wodehouse, 4th Bt., 1681-1712. SEATED AT CURRENT HOUSE: Sir John Wodehouse, 4th Bt., 1714-54; Sir Armine Wodehouse, 5th Bt., 1754-77; Sir John Wodehouse, 6th Bt. and 1st Baron Wodehouse, 1777-1834; John Wodehouse, 2nd Baron Wodehouse, 1834-46; John Wodehouse, 3rd Baron Wodehouse and 1st Earl of Kimberley, 1846-1902; John Wodehouse, 2nd Earl of Kimberley, 1902-32; John Wodehouse, 3rd Earl of Kimberley, 1932-41; John Wodehouse, 4th Earl of Kimberley, 1941-58. Ronald Buxton, 1958-2017.
Current Ownership Type: Individual / Family Trust
Primary Current Ownership Use: Private Home
Ownership Details: Available for weddings and events
House Open to Public: By Appointment
Phone: 01603-759-447
Fax: 01603-759-447
Email: [email protected]
Website: https://www.kimberleyhall.co.uk/
Awards: 2023 Tatler Country House Award for Best After-Dinner Games.
Historic Houses Member: Yes