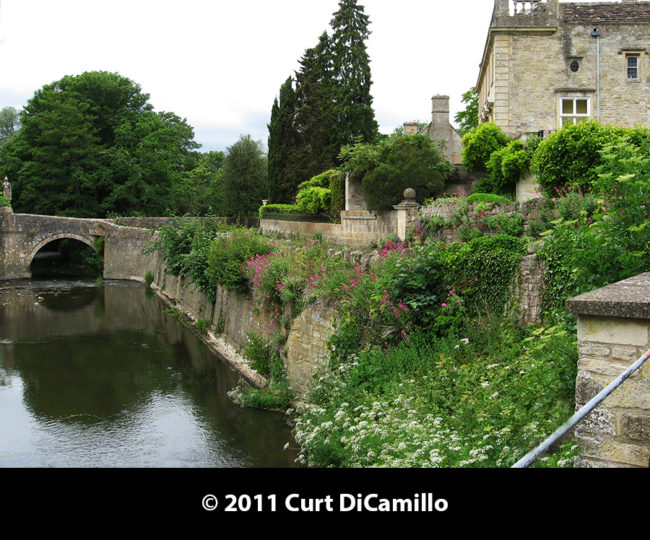
View of the house from the River Frome (Britannia statue on bridge on far left)
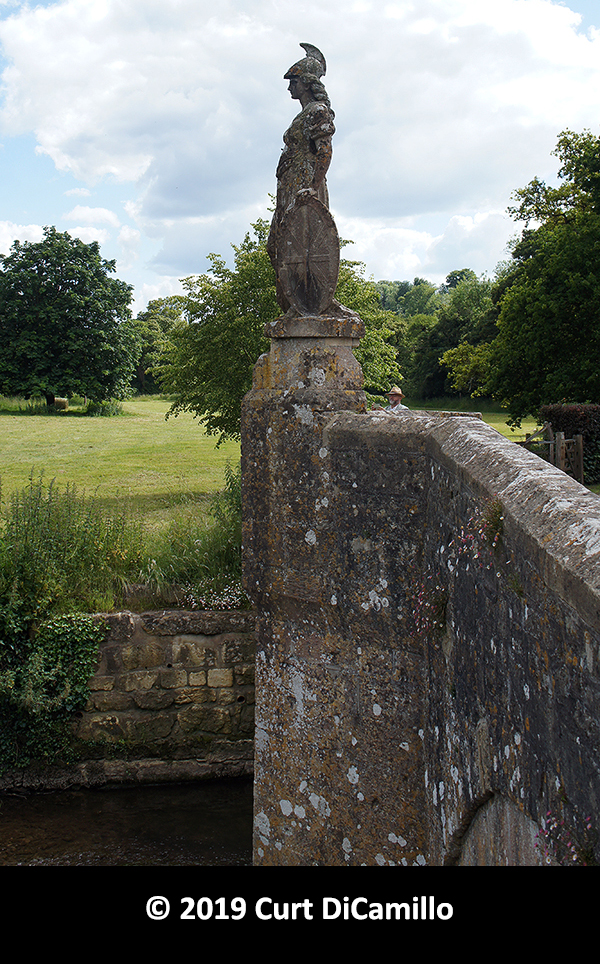
The Britannia Bridge over the River Frome
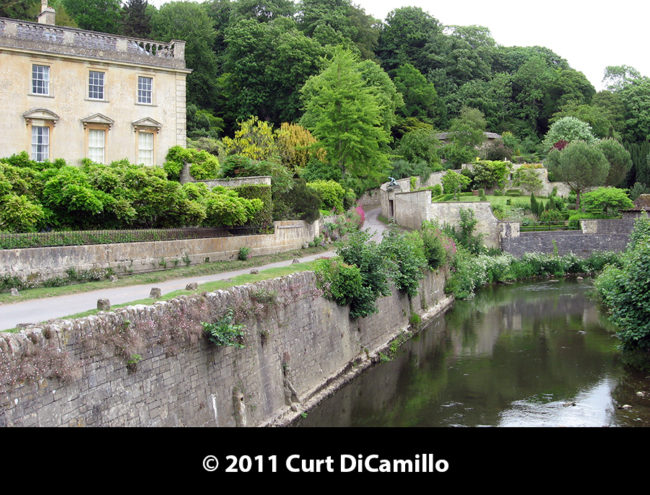
The house on the River Frome
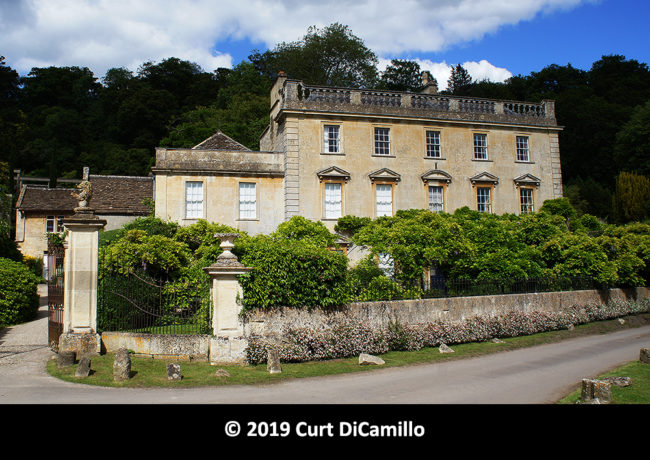
The house from the Britannia Bridge
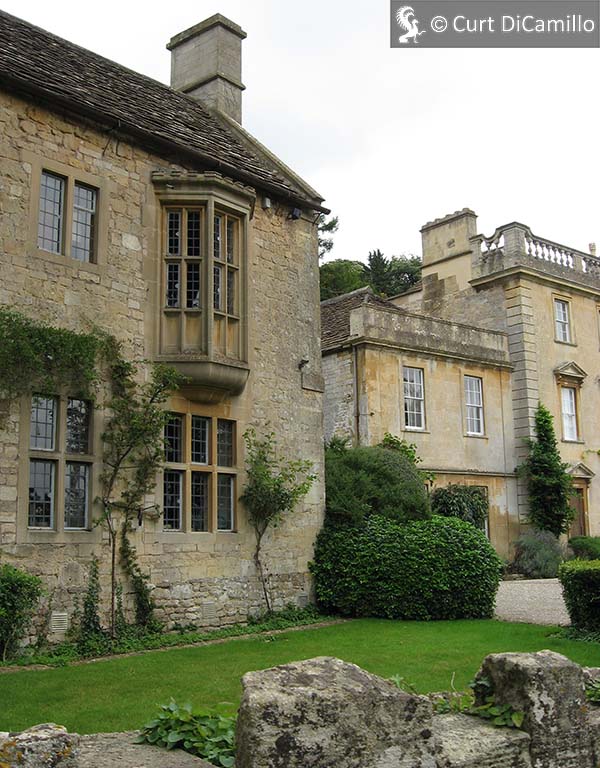
The Tudor and Georgian houses
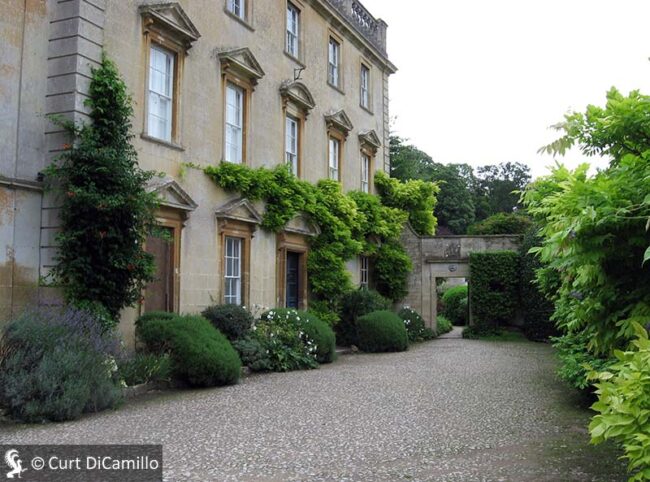
The Georgian facade
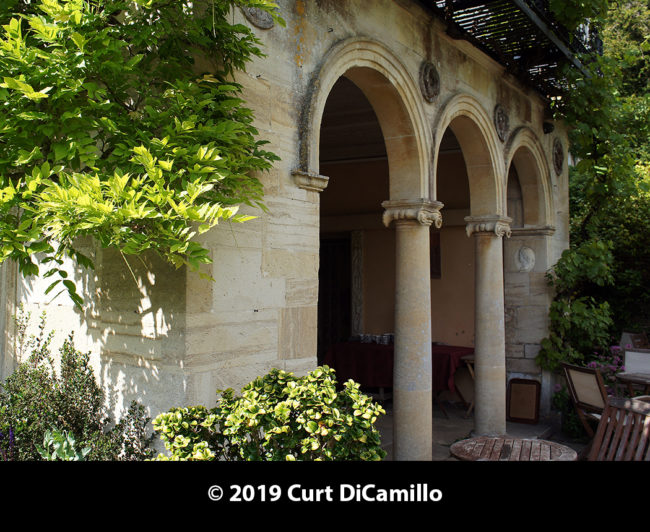
Loggia entrance to the garden
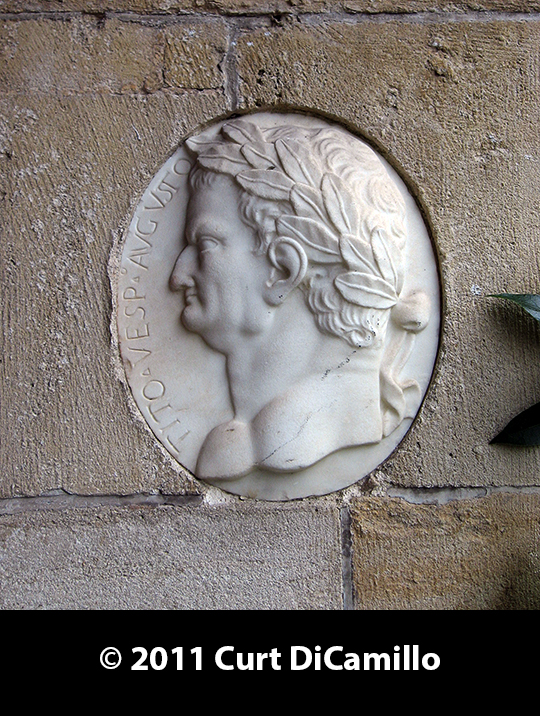
Italian Renaissance relief of a Roman emperor set into the wall of the entrance loggia
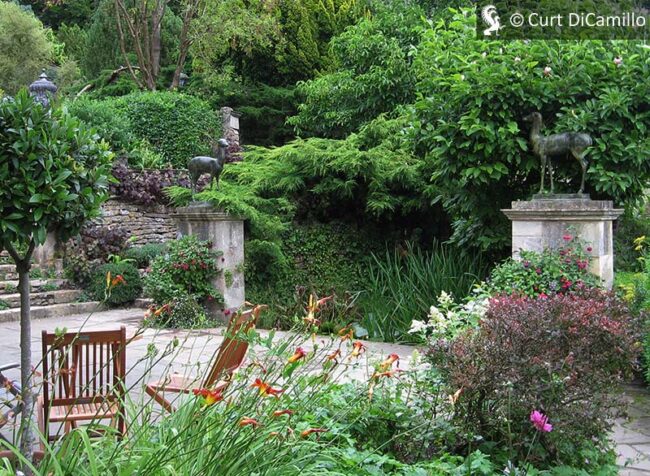
The Lower Terrace
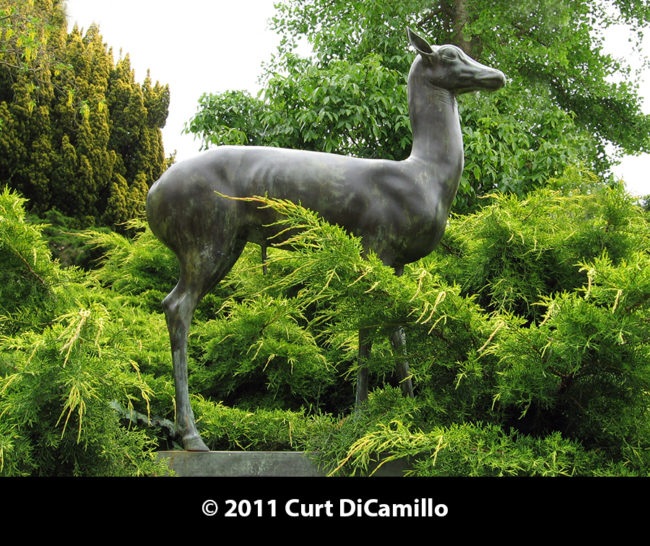
Bronze deer statue on the Lower terrace. This was copied from one found in the garden of the Villa of the Papyri, Pompeii. The original is in the Archaeological Museum, Naples.
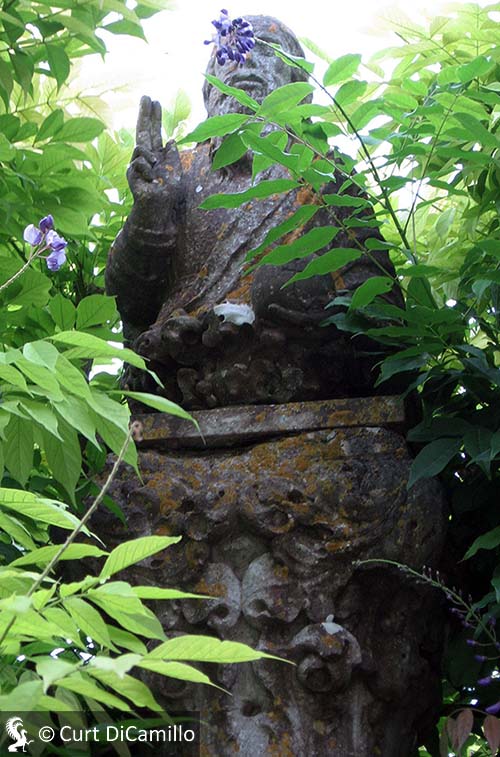
The Lower Terrace
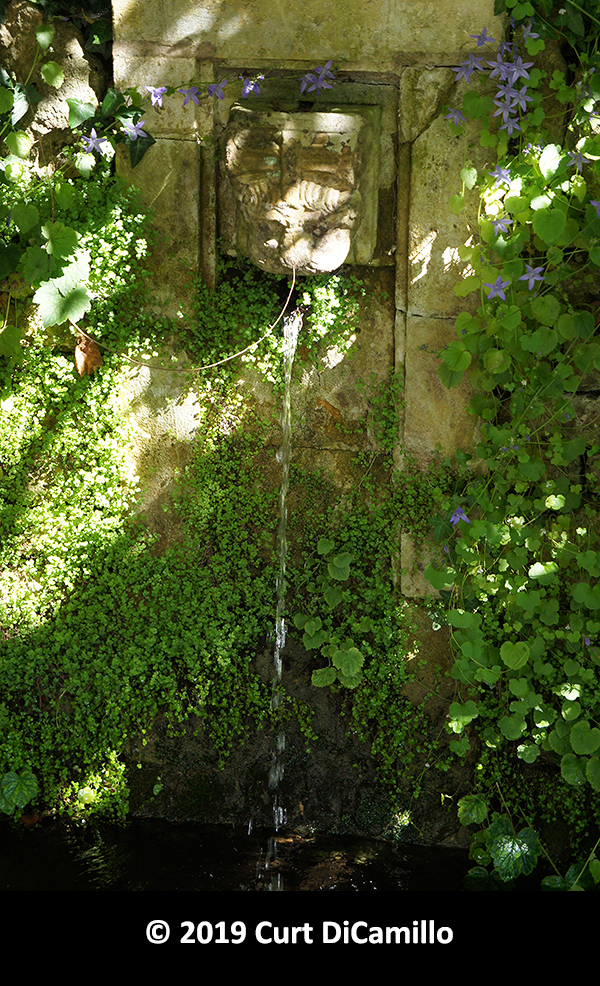
Fountain in the Lower Terrace
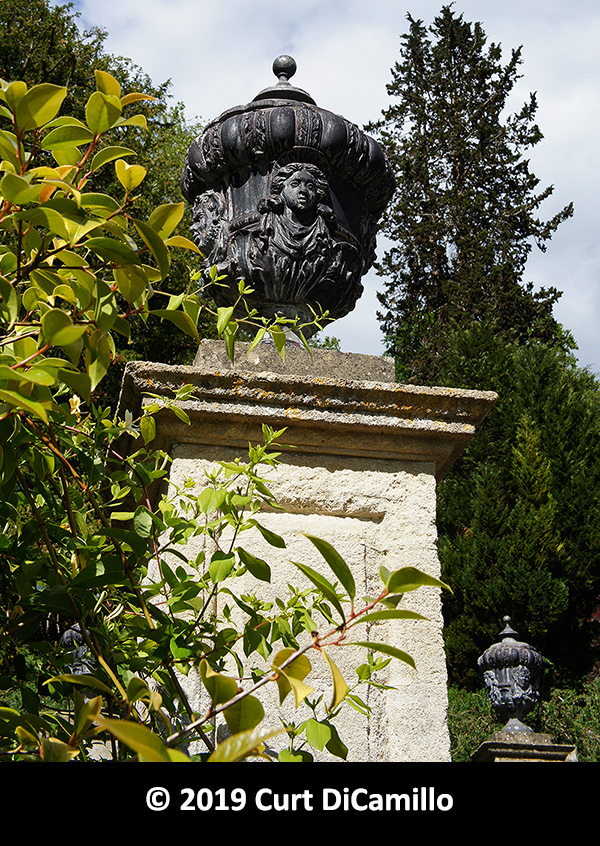
Garden entrance plinths
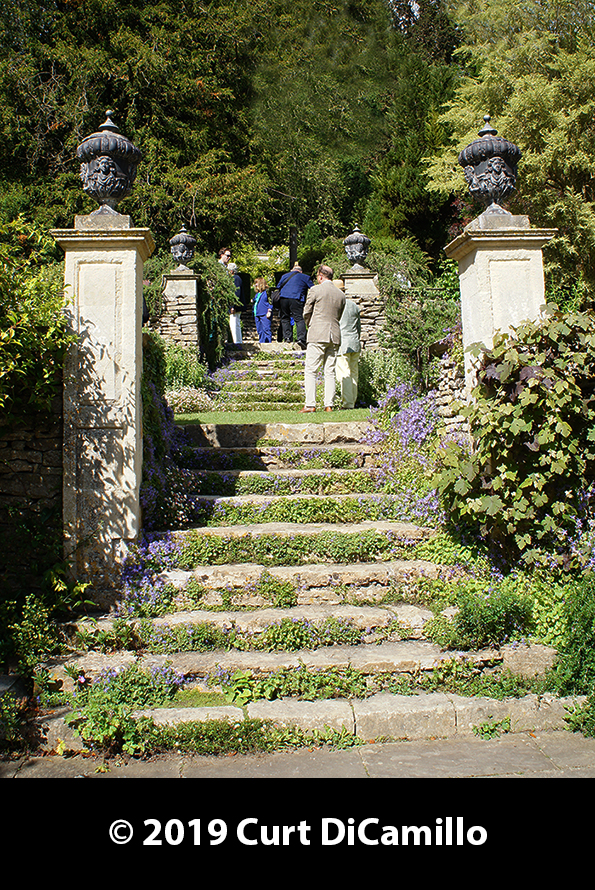
Entrance steps to the garden
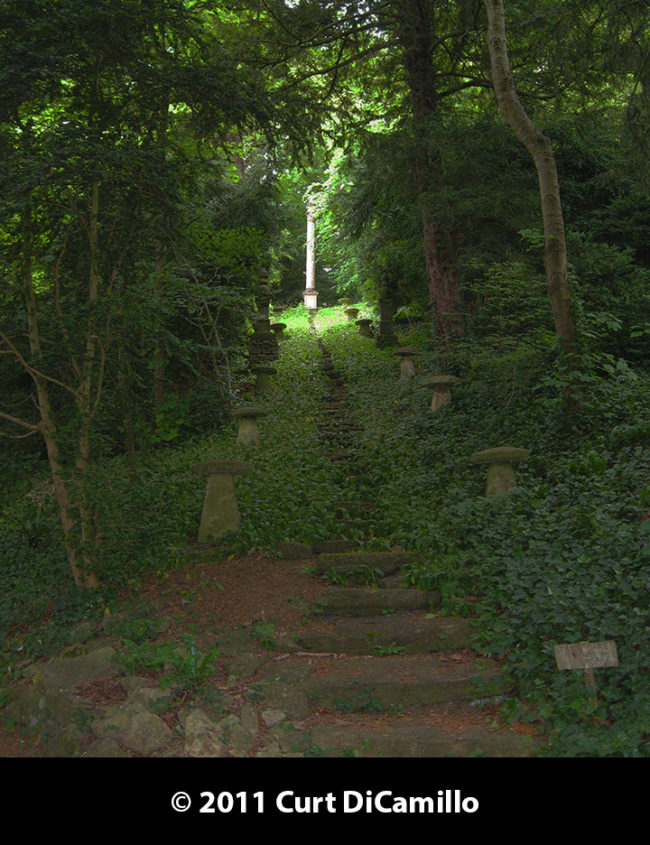
The path to the King Edward VII Column
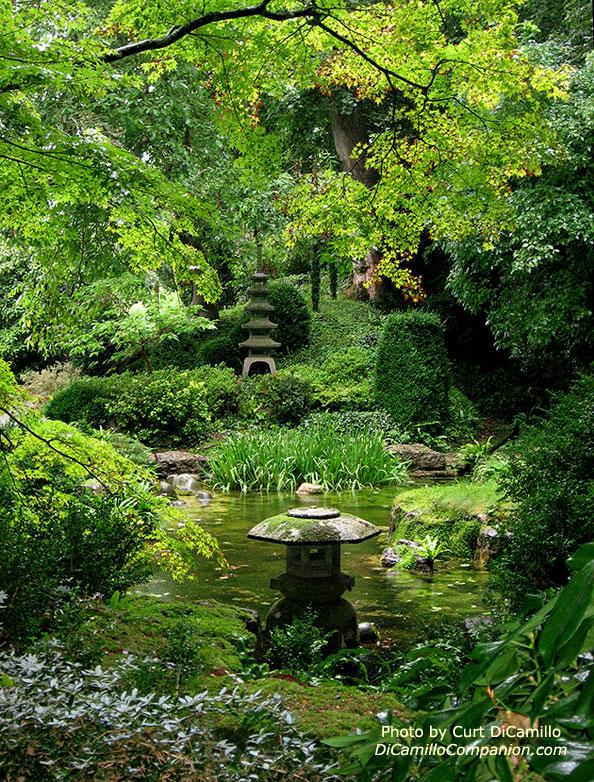
The Japanese Garden
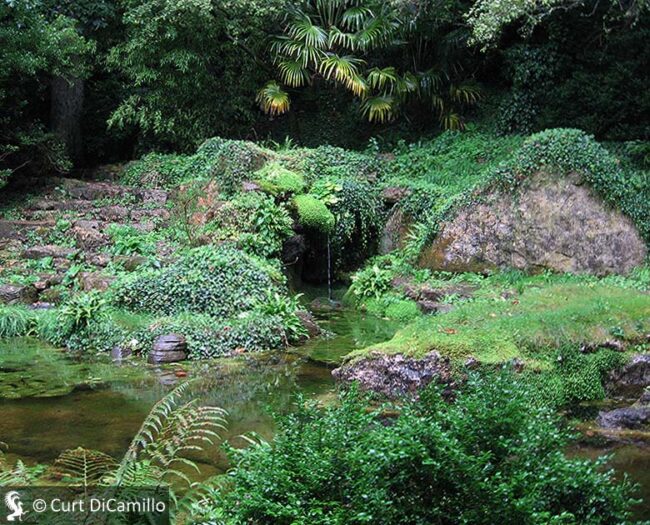
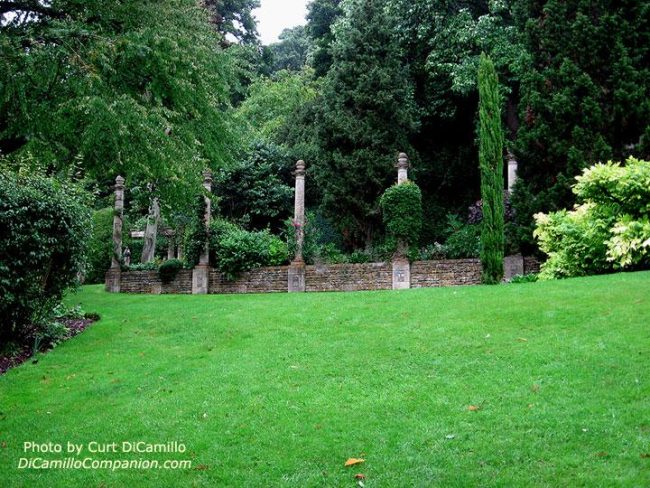
View of the Great Terrace from the bottom of the garden
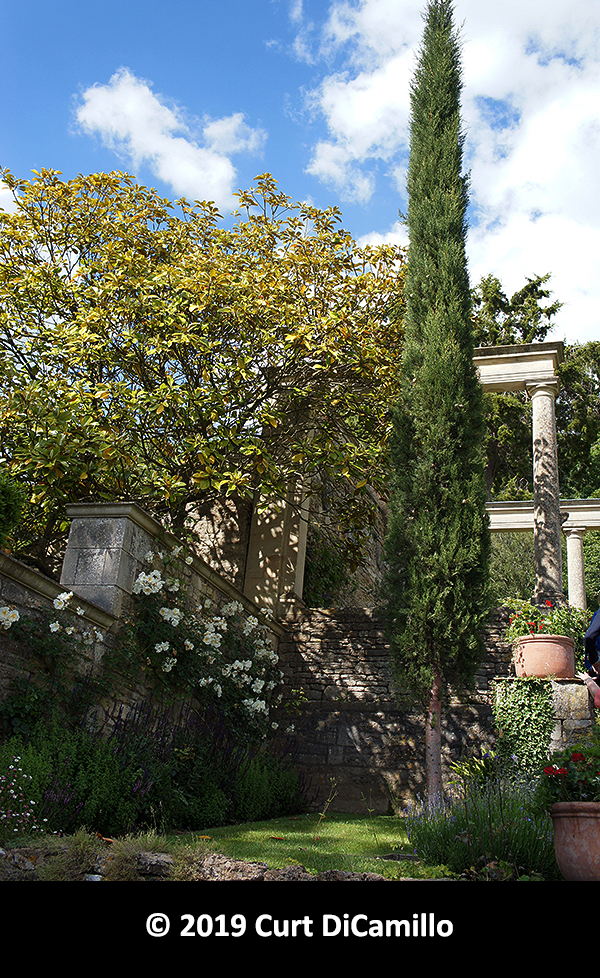
The beginning of the Great Terrace
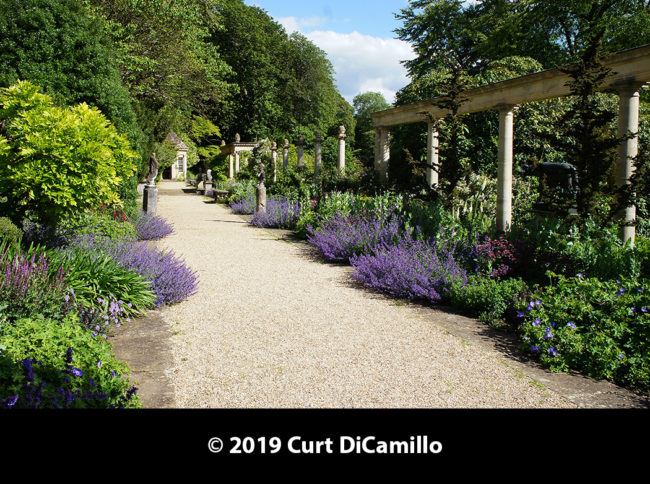
The Great Terrace
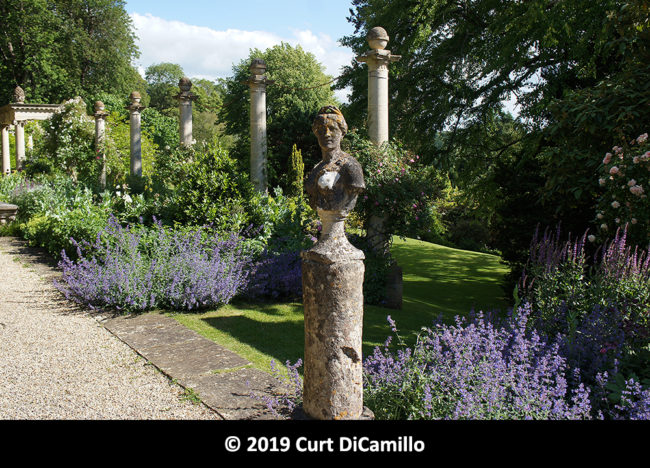
The Great Terrace
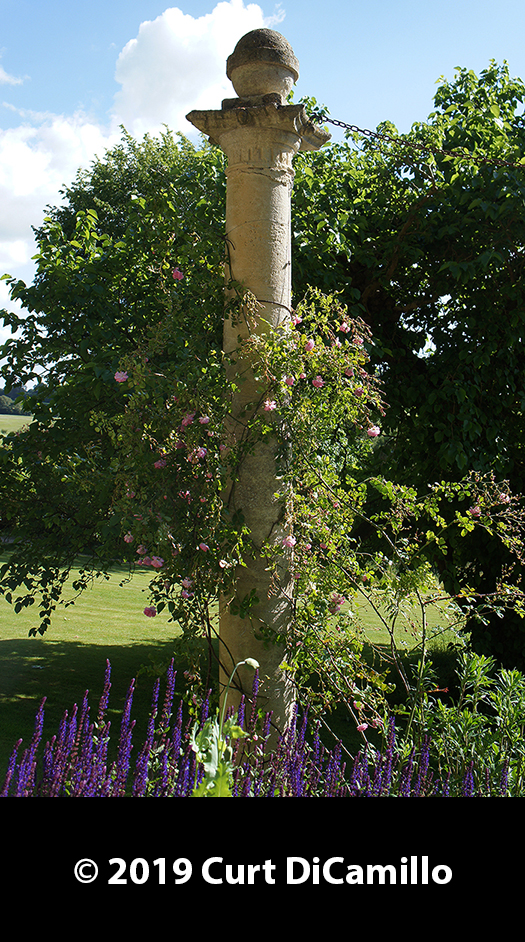
Column on the Great Terrace
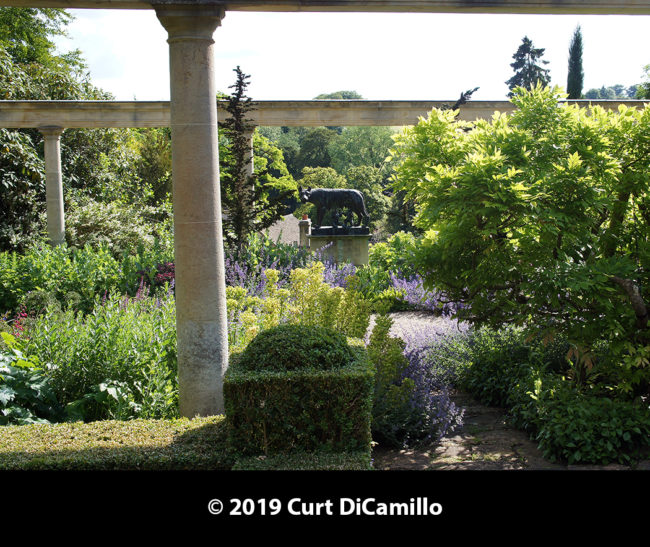
The Great Terrace with the "Capitoline Wolf," a Medieval bronze statue of the she-wolf suckling Romulus and Remus.
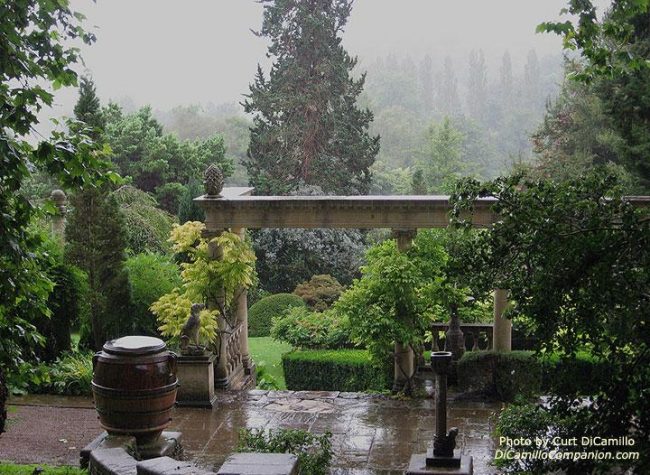
The Great Terrace in the rain
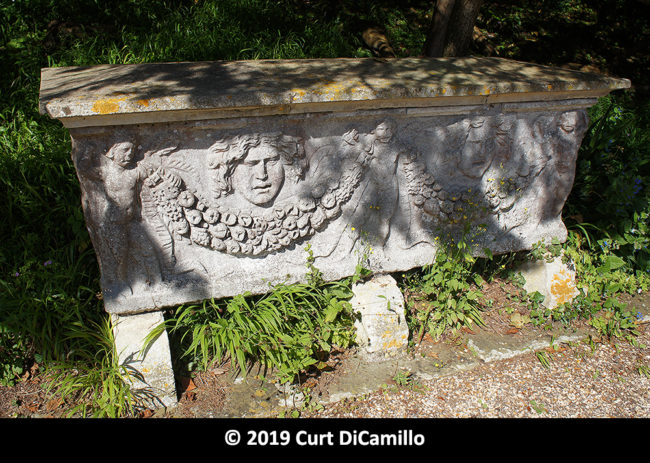
Ancient Roman sarcophagus in the garden on the walk to the Cloisters
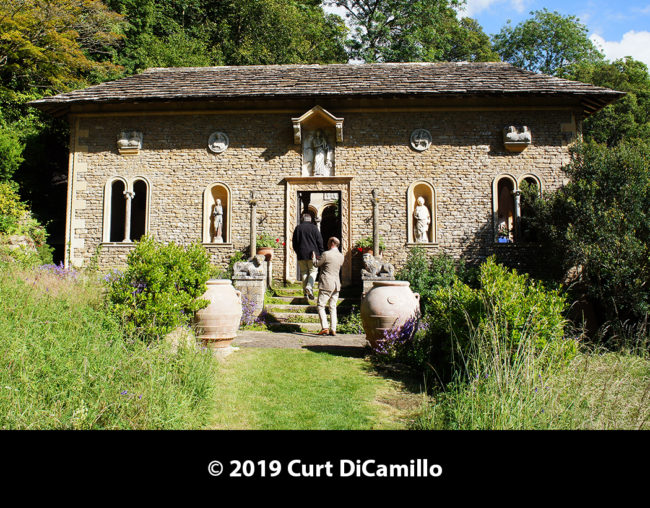
The Cloisters
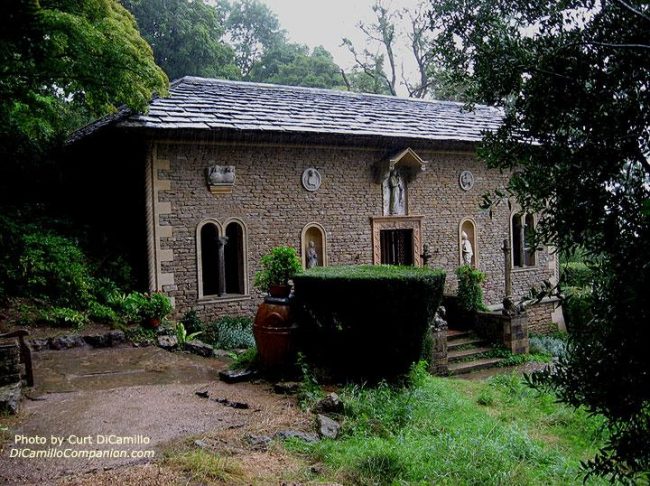
The Cloisters in the rain
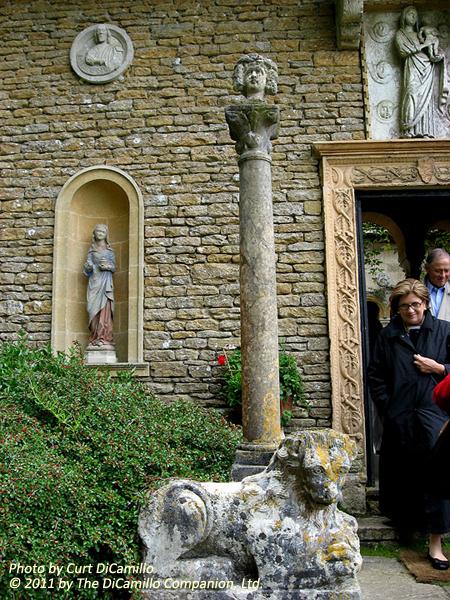
The Cloisters
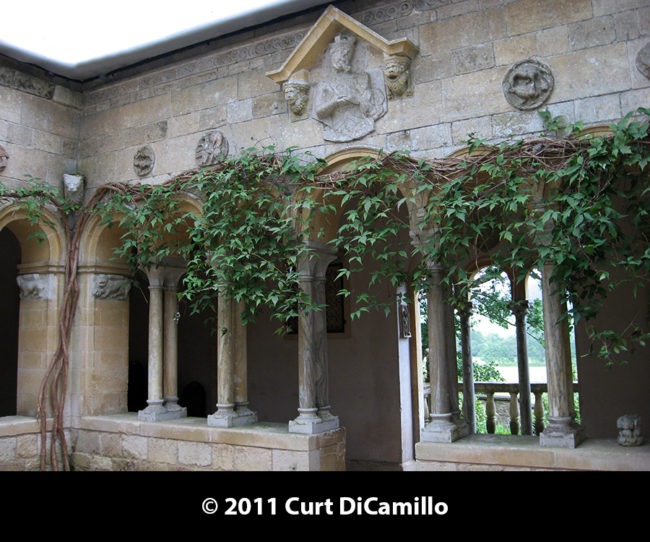
Cloisters courtyard
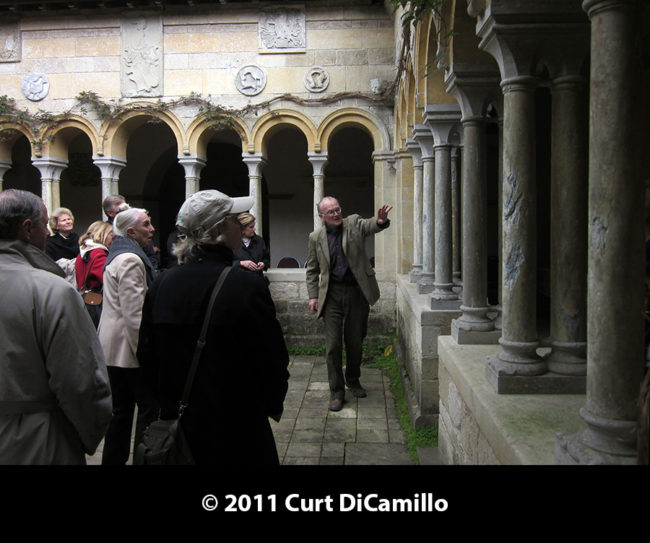
Tour of the Cloisters
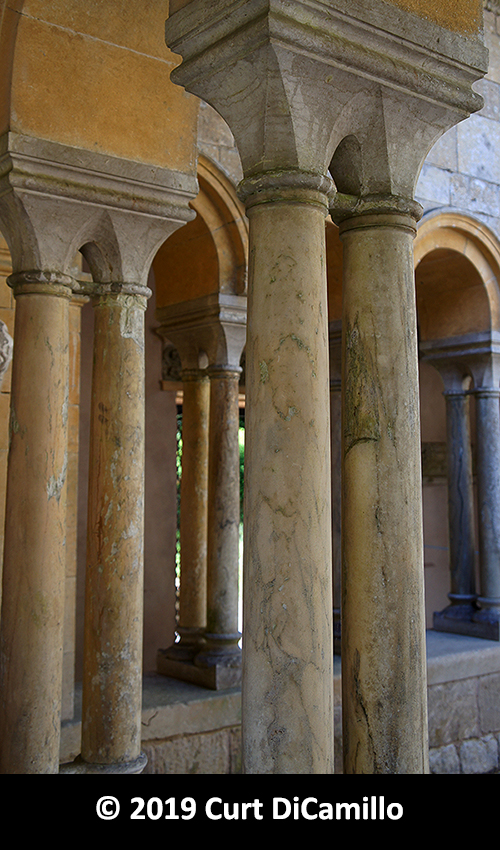
The Cloisters courtyard
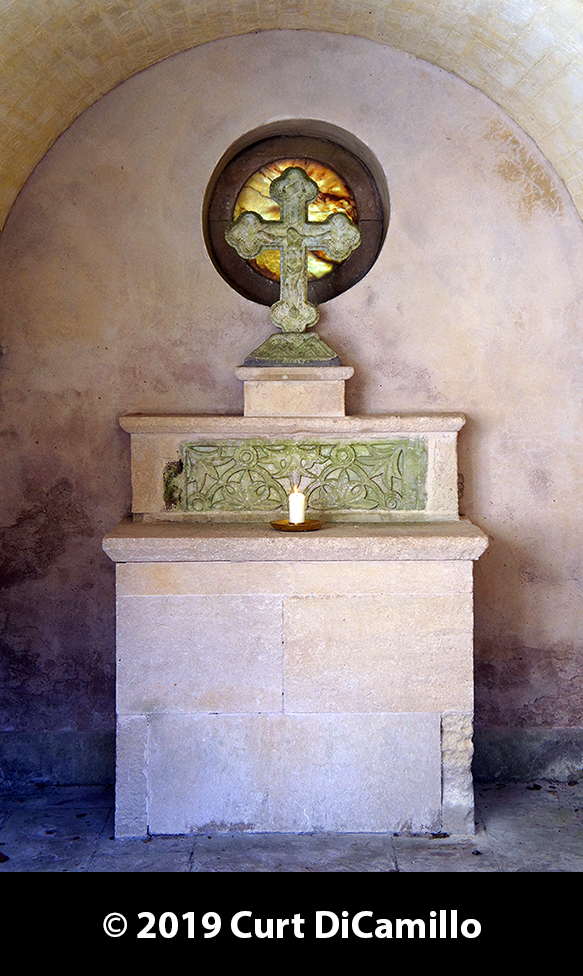
Altar in the Cloisters with a 16th century Neapolitan crucifix in front of a Derbyshire alabaster window
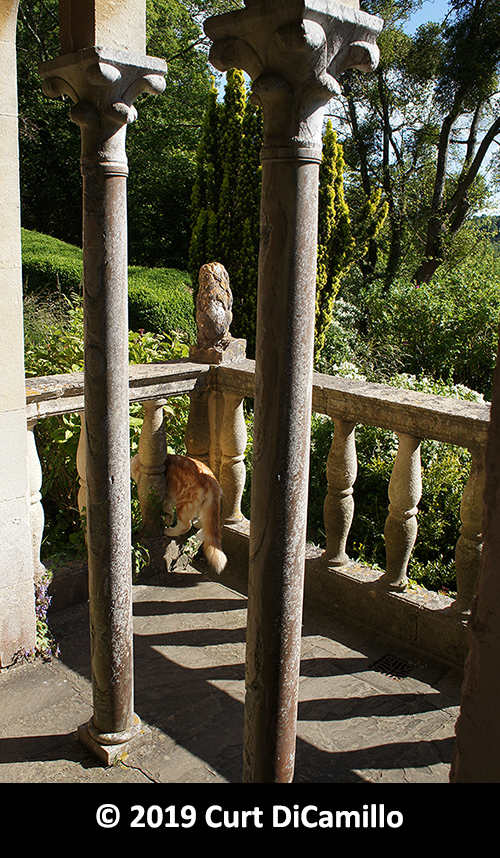
Cloisters porch with cat beneath a circa 1300 lion statue from Ca' d'Oro, Venice.
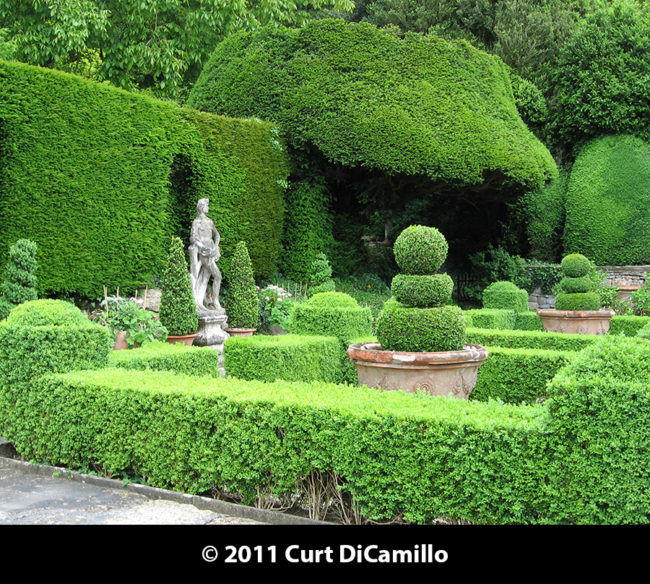
One of the garden rooms
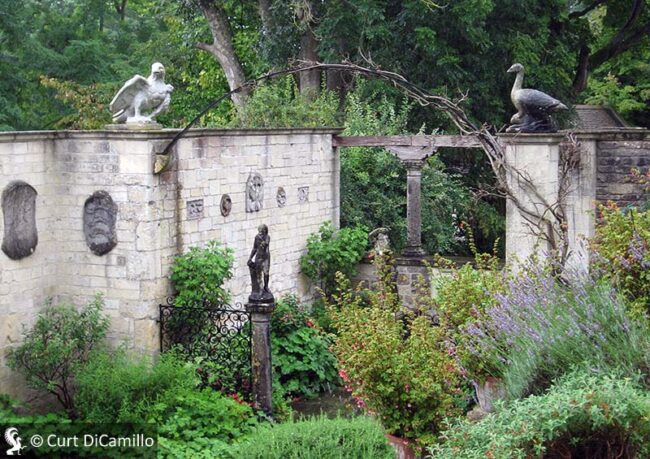
The Patio Garden
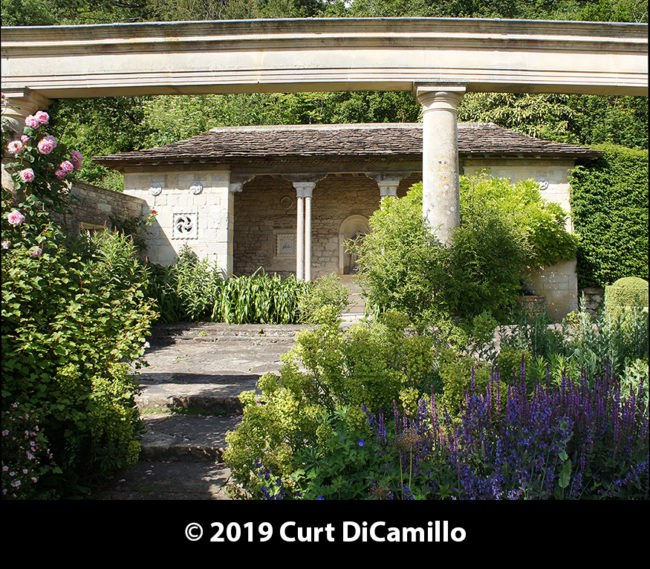
The Casita from the Great Terrace
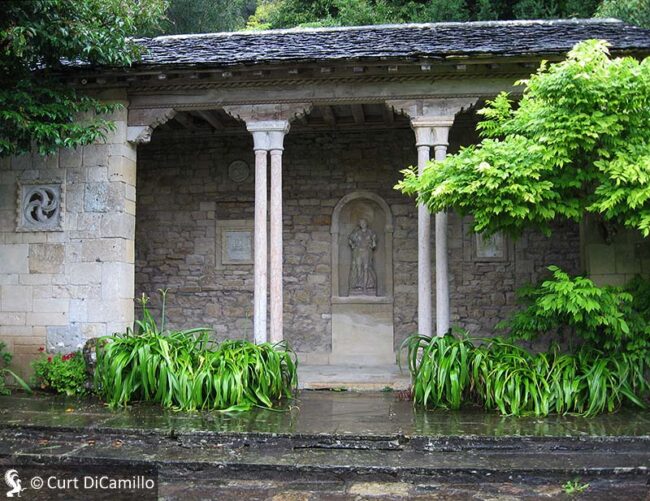
The Casita
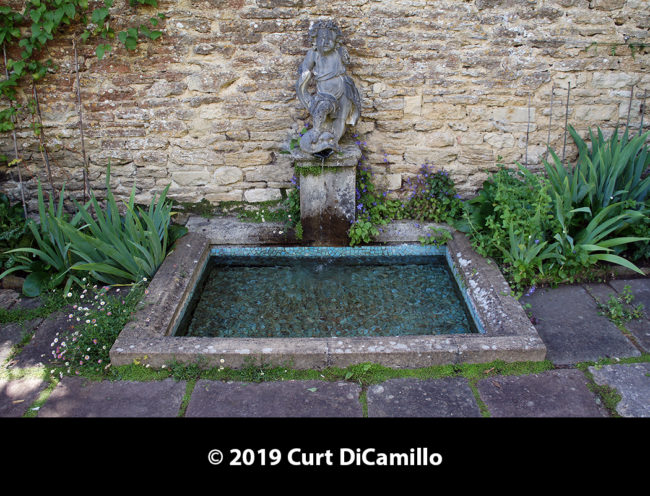
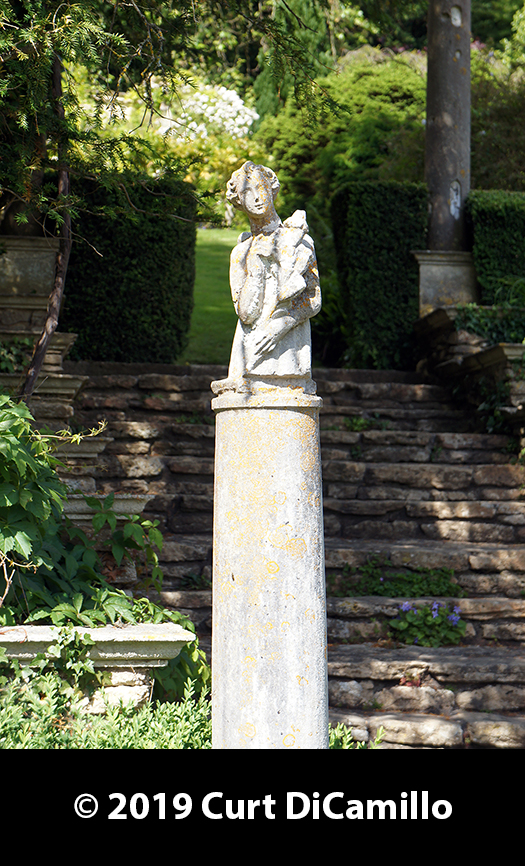
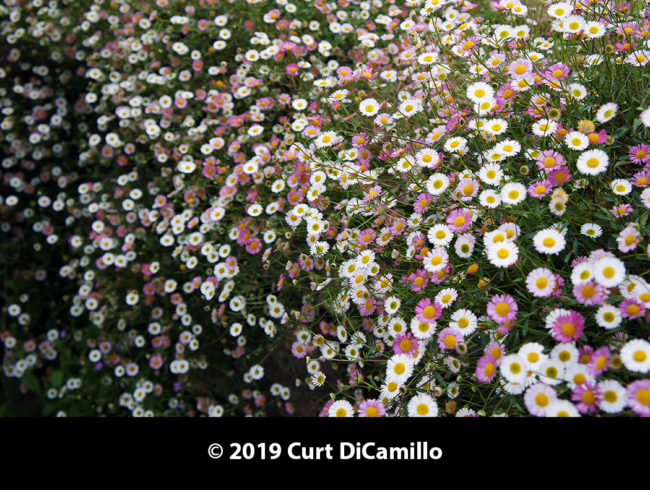
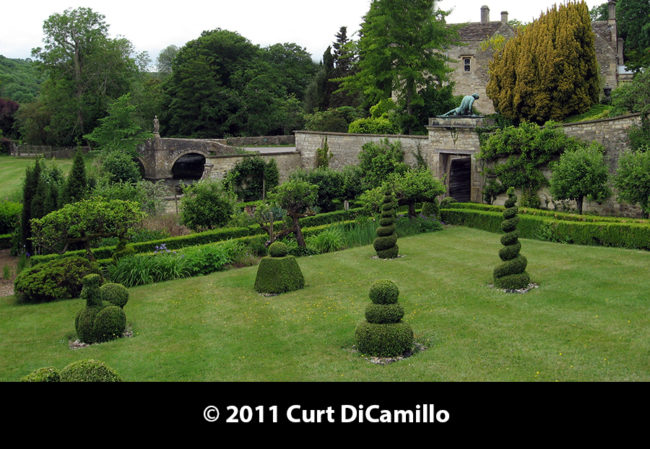
The Walled Garden (Dying Gaul statue over entrance on right)
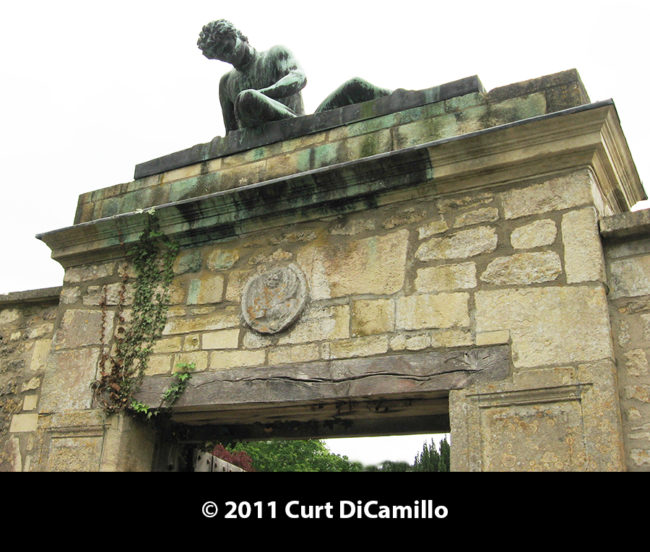
Dying Gaul statue over entrance to the Walled Garden
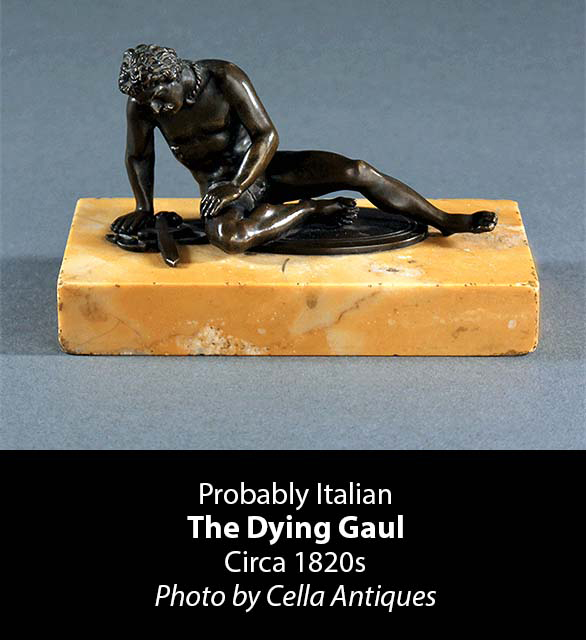
This early 19th century miniature model of "The Dying Gaul" is almost identical to the life-sized model over the gate to the Walled Garden.
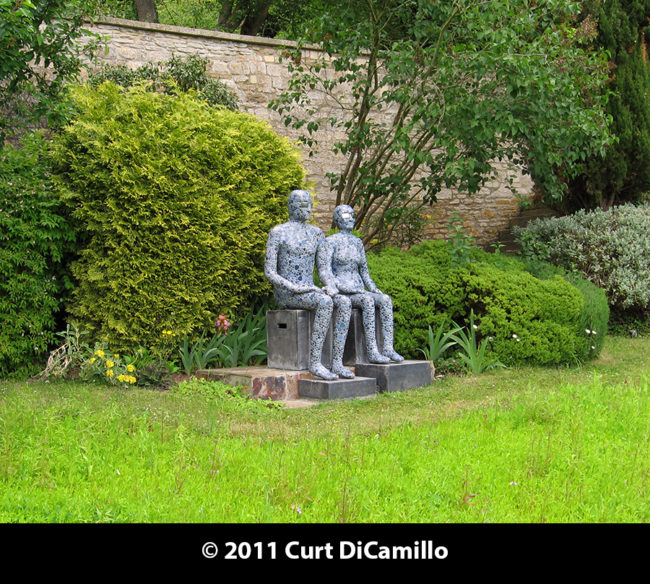
Modern statue in the Walled Garden
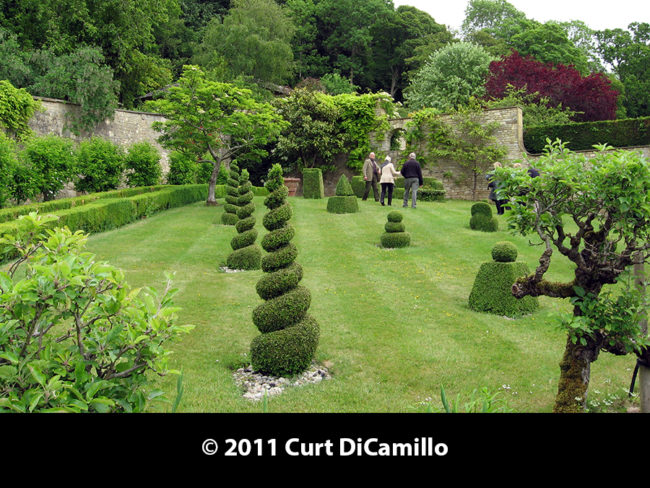
The Walled Garden
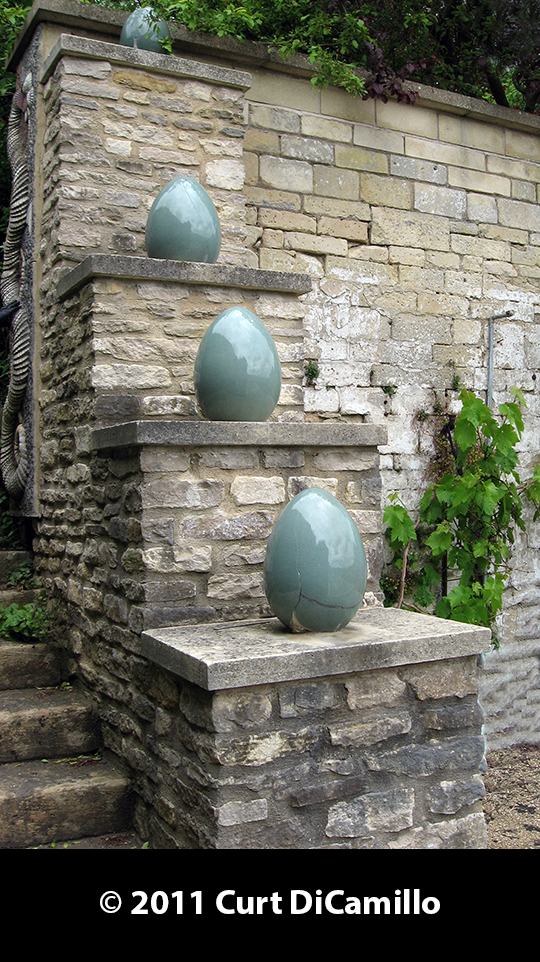
The Walled Garden
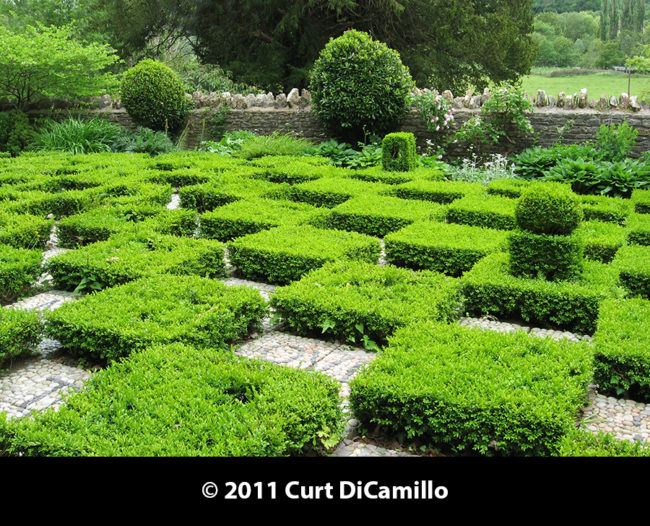
The Walled Garden
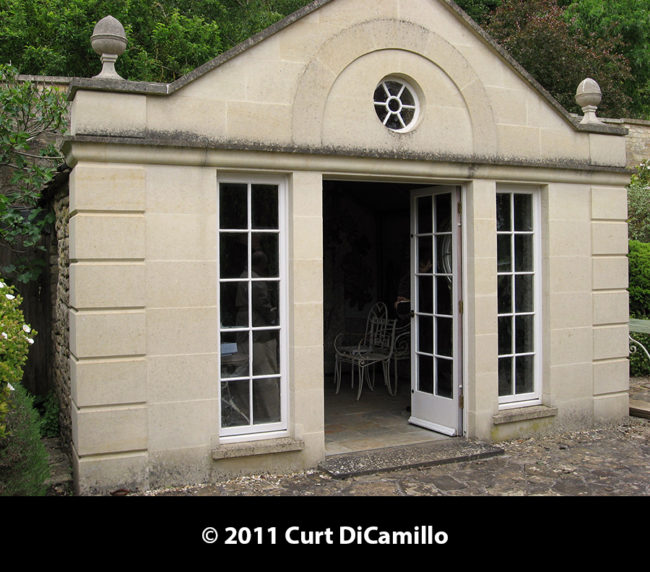
The Pavilion of the Green Man in the Walled Garden
Earlier Houses: There were a number of earlier buildings on, or near, the site of the current house.
House & Family History: Positioned on the steep slopes of the Frome Valley, which has seen human occupation since Roman times, the core of the current Iford Manor probably dates to the 15th century. Thomas Horton purchased the Iford Estate in the 16th century, after the Dissolution of the Monasteries, and it was he who enlarged and rebuilt the House during Elizabeth's reign. The Hortons had sold up by the mid-17th century, and, by 1686, the Estate was in the ownership of William Chandler, a mill owner and salter from nearby Bradford-on-Avon. It's very likely that the Chandlers added the classical façade (circa 1725-30) that is seen today on the main entrance to the House (the Chandlers also planted the hanging woodlands above the garden in the 18th century). Between 1773 and 1853, Iford was the seat of the Gaisford family (Thomas Gaisford was dean of Christchurch, Oxford); it was during their ownership (circa 1820) that a substantial house across the road from Iford was purchased and demolished to create the current Walled Garden. The great English garden architect Harold Peto purchased Iford Manor in 1899 from the Rooke family. Peto was the son of Sir Samuel Peto, 1st Bt., of Somerleyton Hall, and partner with Sir Ernest George in a thriving architectural practice (a number of prominent architects got their starts with George & Peto, including Sir Edwin Lutyens, Herbert Baker, and Guy Dauber).
Garden & Outbuildings: Remaining here until his death in 1933, Harold Peto created a garden of international importance at Iford, one where flowers occupy a subsidiary position among the statues, architectural elements, pools, colonnades, terraces, and broad walks. Peto believed that, in order to reach the highest level of beauty, a garden must be a combination of plants and architecture. In his manuscript, "The Boke of Iford," he wrote "Old buildings or fragments of masonry carry one's mind back to the past in a way that a garden of flowers only cannot do. Gardens that are too stony are equally unsatisfactory; it is the combination of the two in just proportion which is the most satisfactory." In the creation of his garden Peto particularly looked for remnants of ancient buildings and statuary; he was taken by the charm of old Italian gardens and took many buying trips to Italy to furnish the Iford garden. Following his own advice, Peto peppered his garden with follies and small buildings. The Casita is a sweet building with its own paved terrace and tall, thin pink marble columns (circa 1200) on the front that came from Verona. The figure of the dancing nymph in the niche inside came from the garden of the librarian of Chartres Cathedral and is believed to be Greco-Roman. On the Great Terrace is the "Capitoline Wolf," a medieval bronze statue of the she-wolf (11th-12th century) suckling Romulus and Remus (late 15th century). This great piece was made for Peto by Angelis of Naples from a mould taken from the original in the Capitoline Museum in Rome. Because of fears of damage to the original in the manufacturing of the mould, this was the last piece known to have been cast from the original. Close by is a 2nd or 3rd century Greek sarcophagus of a boar hunt. The Japanese Garden was created by Peto as a place of quiet contemplation. Nearby is the great staircase that leads up into the woods, at the top of which is the King Edward VII Column. The column was dedicated during World War I to "Edward the Peacemaker" for his efforts to avert a European Armageddon. The hounds on plinths by the colonnade are 18th century German and were probably removed from gate piers. The Cloisters may be the pièce de résistance of the garden. Completed by Peto in 1914, it was designed in the Italian Romanesque style of 1200 and has many architectural fragments and sculpture imbedded in its fabric. Two 13th century lions from Lombardy guard the entrance, while the 1450 doorway came from a house in Mantua. The gates are circa 1350 and probably came from Verona. Inside, the very fine 14th century wellhead in the center came from a convent in Aquilegia; the panel of the cross in the court is 9th century AD Byzantine. Around the ambulatory is Renaissance sculpture and an altar upon which sits a 16th century Neopolitan crucifix, which has, behind it, a window made from a piece of Derbyshire alabaster. All of this comes together to perfectly capture the spirit Peto sought to create in his "Haunt of Ancient Peace." The Cloister is used today for operas and other musical performances (in 2009 twenty small-scale performances of three different operas were staged here). In 1965 Iford was purchased by Elizabeth Cartwright of Aynho Park in Northamptonshire. Miss Cartwright engaged the services of landscape architect Lanning Roper, who, in the late 1960s and early 1970s, advised on the restoration of the garden. The Peto Garden won the Historic Houses Association/Christie's Garden of the Year Award in 1998. A number of plants of particular interest can be found at Iford: standard Wisteria sinensis blossoms across much of the front of the House and up flights of steps linking the terraces (particularly good in late May); Phillyria latifolia; Buxus sempervirens grows in wild tree form in the woods above the House and is extensively used in the gardens as a structural plant; Cupressus sempervirens; Hemerocallis citrina, the scented day lily; and naturalized Martagon lilies.
Architect: Harold Ainsworth Peto
Date: 1897-1917Country Life: XXII, 450, 1907. LII, 242, 1922. May 18, 1972. Jan 24, 1991.
Title: Peto Garden at Iford Manor, The
Author: NA
Year Published: 1999
Reference: pgs. 2, 5, 8, 13-16
Publisher: NA
ISBN: NA
Book Type: Light Softback
House Listed: Grade II*
Park Listed: Grade I
Current Seat / Home of: William and Marianne Cartwright-Hignett; Cartwright-Hignett family here since 1965.
Past Seat / Home of: SEATED AT EARLIER HOUSE: Sir Thomas Hungerford, 14th century. SEATED AT CURRENT HOUSE: Thomas Horton, 16th century. William Chandler, late 17th century; Chandler family here until the late 18th century. Thomas Gaisford, 19th century; Gaisford family here from 1777 until 1853. Captain Rooke, 1853-99. Harold Ainsworth Peto, 1899-1933; Peto family here until 1965. Elizabeth Cartwright, late 20th century.
Current Ownership Type: Individual / Family Trust
Primary Current Ownership Use: Private Home
Ownership Details: The House is open by special arrangement.
House Open to Public: Yes
Phone: 01225-863-146
Fax: 01225-862-364
Email: [email protected]
Website: https://www.ifordmanor.co.uk/
Awards: HHA/Christie's Garden of the Year Award 1998 (shared with Mellerstain).
Historic Houses Member: Yes