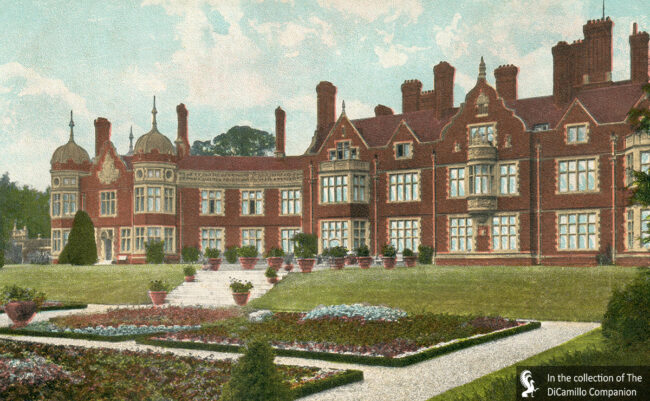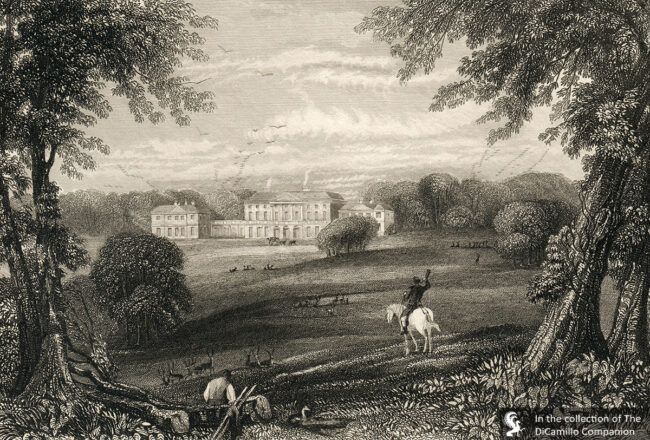
The third (current) house from a circa 1907 postcard

The second house (demolished) from an 1839 steel engraving that appeared in "Mudie's Hampshire Past and Present"
Earlier Houses: Two earlier houses on the site of the current house burned down.
Built / Designed For: 6th Earl of Portsmouth
House & Family History: The house that James I visited in 1603 (the first house) burned in the late 18th century and was replaced by James Wyatt's house of 1780-85 (the second house), which, in turn, also burned (in 1870) and was replaced by the current late 19th-early 20th century house (the third house). Thomas Archer also made plans for Hurstbourne, 1699-1700, which probably remained unexecuted. In 1936 the 8th Earl of Portsmouth sold Hurstbourne to the Finnish textile magnate and ambassador to the Court of St. James's, Ossian Donner, for £18,000. During World War II the house was occupied by the Bank of England. In 1965 much of Hurstbourne Park, including the large ballroom, was demolished. The original dower house (Farleigh House) survives and is today the seat of the 10th Earl of Portsmouth. Hurstbourne appears in the writings of Jane Austen, who wrote in 1800 to her sister: "I believe I drank too much wine last night at Hurstbourne. I know not how else to account for the shaking of my hand." At the end of 2000 the Donner family put the house, together with 540 acres, up for sale at an asking price of £4.75 million.
Garden & Outbuildings: Though there was a Medieval deer park on the grounds, the park, as seen today, was laid out in the 18th century by Capability Brown. The Georgian stableblock (Grade II-listed) has been redeveloped into four cottages. A coat of arms from a park gate at Hurstbourne was saved and installed at Farleigh House (formerly the dower house for the estate), as were Coade Stone mermaids, which now sit on the gate piers at Farleigh.
Architect: Thomas Archer
Date: 1699-1700Architect: John Meadows
Date: Circa 1780-85Architect: James Wyatt
Date: Circa 1780-85
Title: Biographical Dictionary of British Architects, 1600-1840, A - SOFTBACK
Author: Colvin, Howard
Year Published: 1995
Reference: pgs. 649, 1116
Publisher: New Haven: Yale University Press
ISBN: 0300072074
Book Type: Softback
Title: Buildings of England: Buckinghamshire, The
Author: Pevsner, Nikolaus; Williamson, Elizabeth
Year Published: 1994
Reference: pg. 459
Publisher: London: Penguin Books
ISBN: 0140710620
Book Type: Hardback
House Listed: Not Listed
Park Listed: Grade II
Current Seat / Home of: Leonie Schroder; here since 2000.
Past Seat / Home of: SEATED AT EARLIER HOUSES: Sir Robert Oxenbridge, until 1574; Sir Robert Oxenbridge, until 1638. John Wallop, 1st Earl of Portsmouth, until 1762; John Wallop, 2nd Earl of Portsmouth, 1762-97; John Charles Wallop, 3rd Earl of Portsmouth, 1797-1853; Newton Fellowes, 4th Earl of Portsmouth, 1853-54; Isaac Newton Wallop, 5th Earl of Portsmouth, 1854-91. SEATED AT CURRENT HOUSE: Newton Wallop, 6th Earl of Portsmouth, 1892-1917; John Fellowes Wallop, 7th Earl of Portsmouth, 1917-25; Oliver Henry Wallop, 8th Earl of Portsmouth, 1925-36. Ossian Donner, 1936-36; Sir Patrick William Donner, 1936-88; Donner family here until 2000.
Current Ownership Type: Individual / Family Trust
Primary Current Ownership Use: Private Home
House Open to Public: No
Historic Houses Member: No