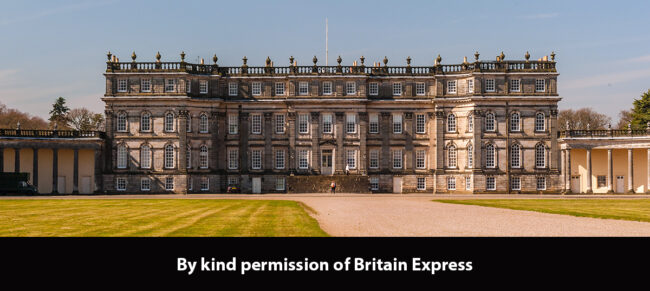
The Entrance Facade
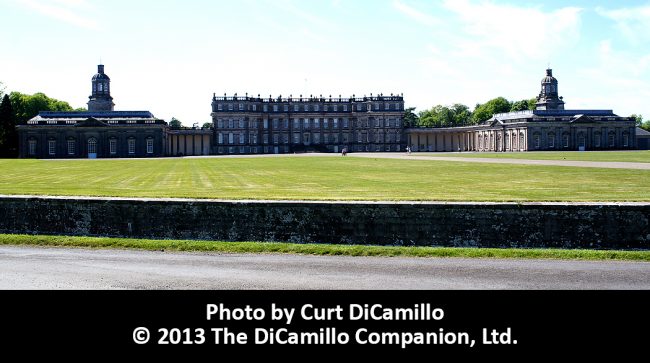
The Entrance Facade
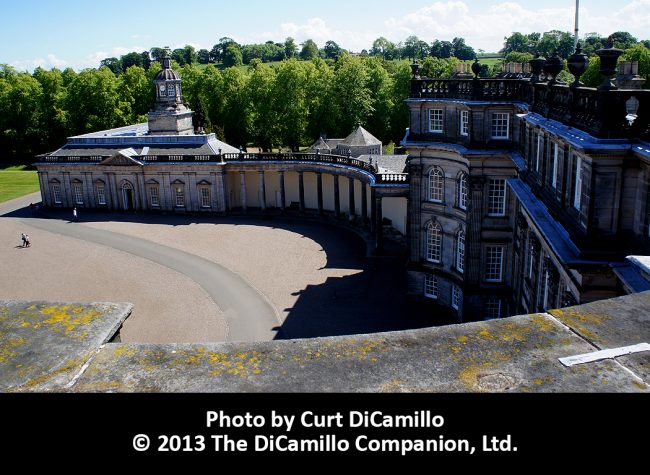
View from the roof of the Entrance Facade
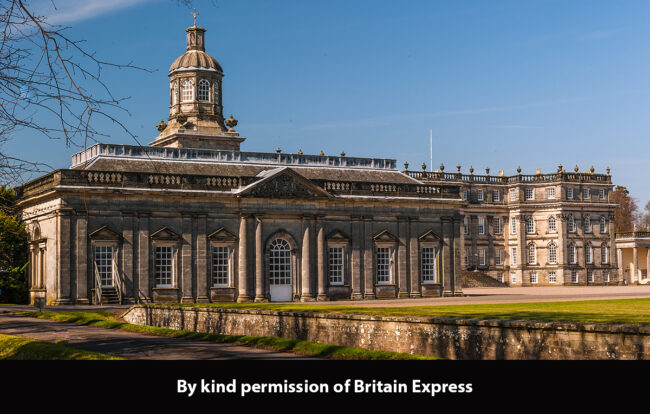
The Ballroom Pavilion, The Entrance Facade
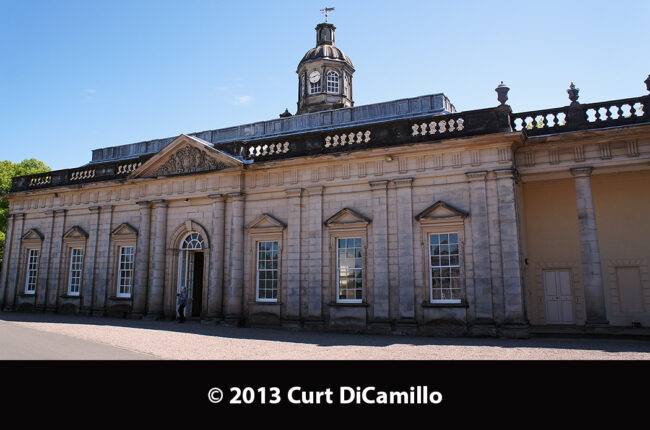
The Ballroom Pavilion from the Entrance Courtyard
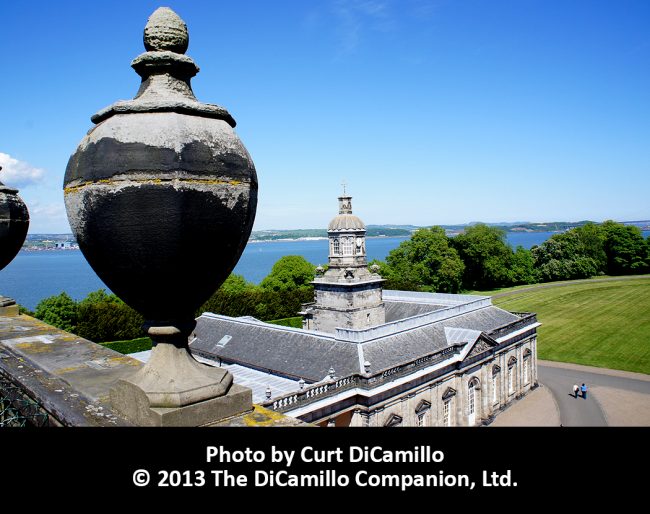
View from the roof of the Entrance Facade
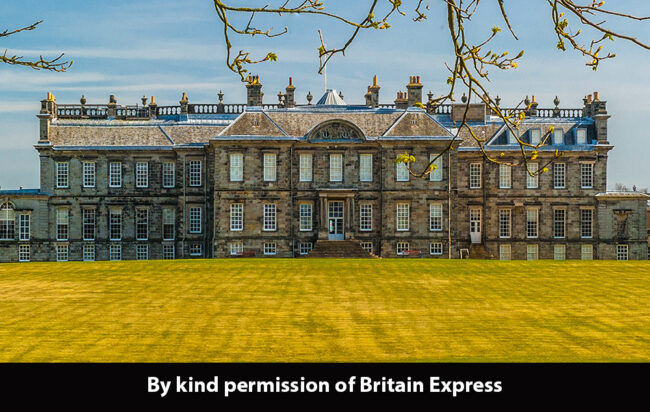
The Garden Facade
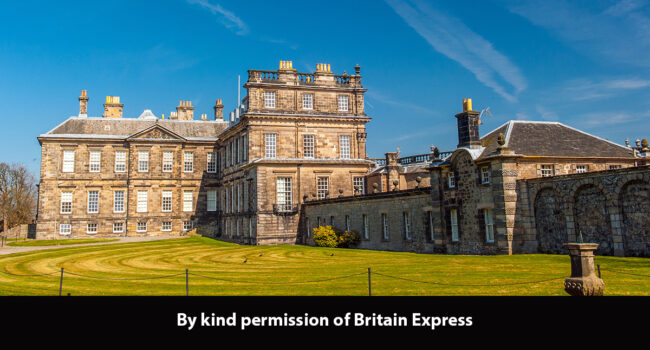
Side Facade
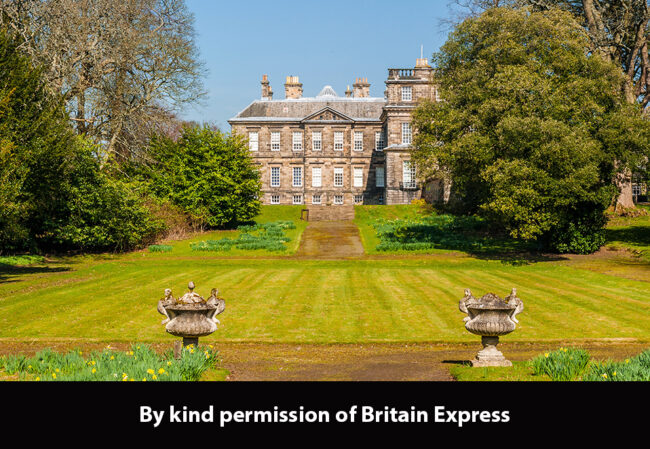
Side Facade
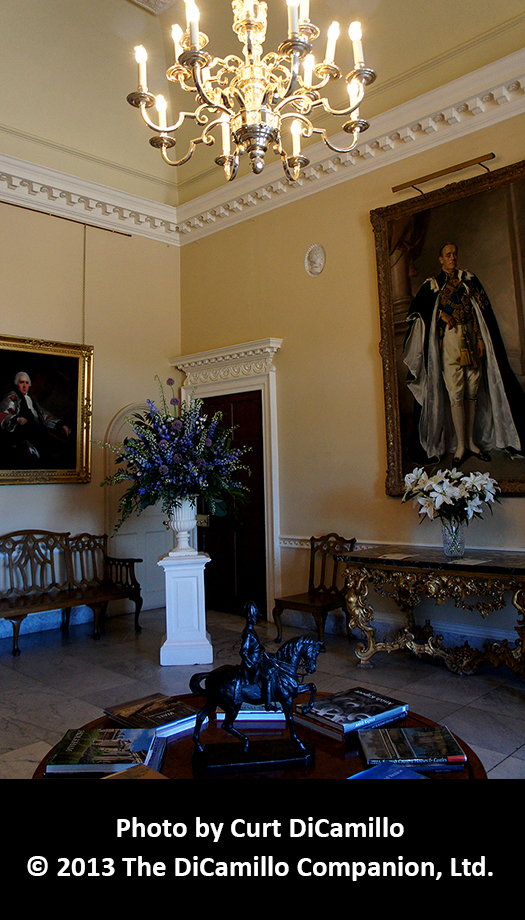
The Entrance Hall
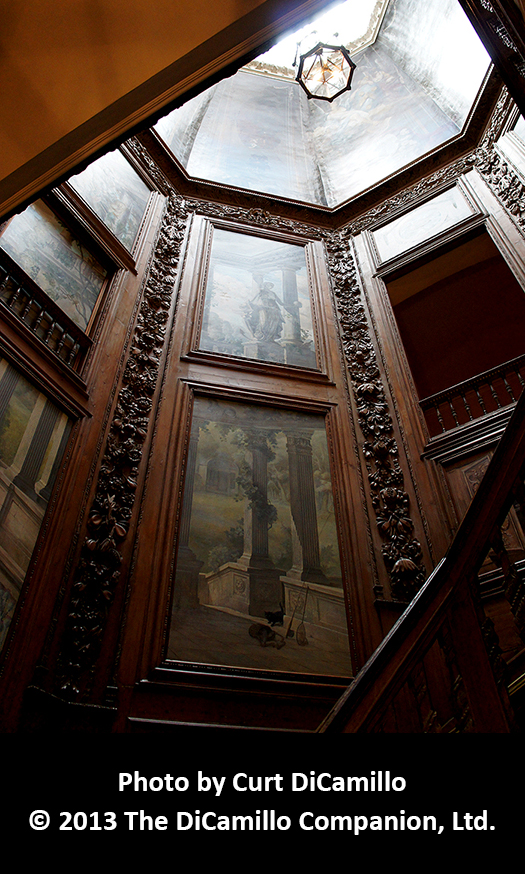
The Front Stairs, Stairwell Lantern
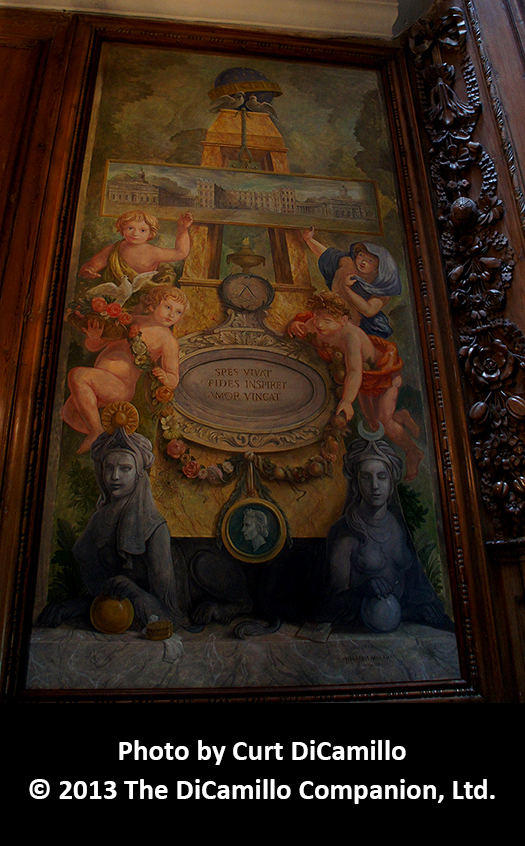
The Front Stairs staircase painting
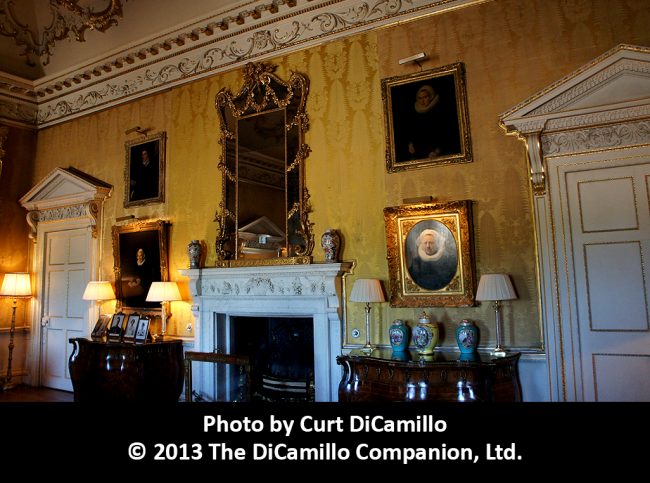
The Yellow Drawing Room
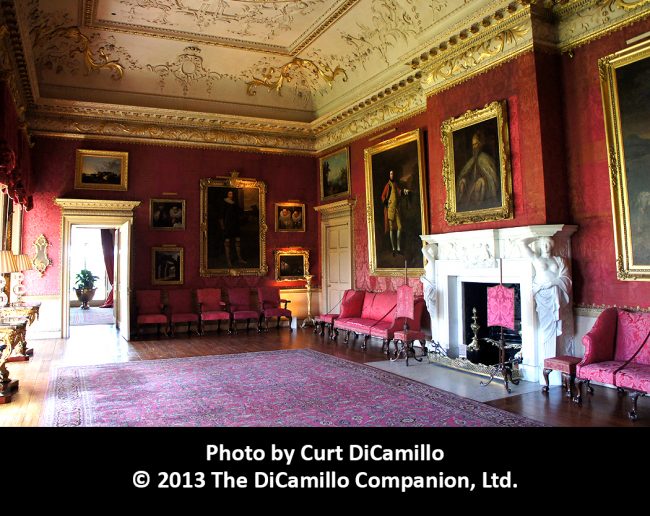
The Red Drawing Room
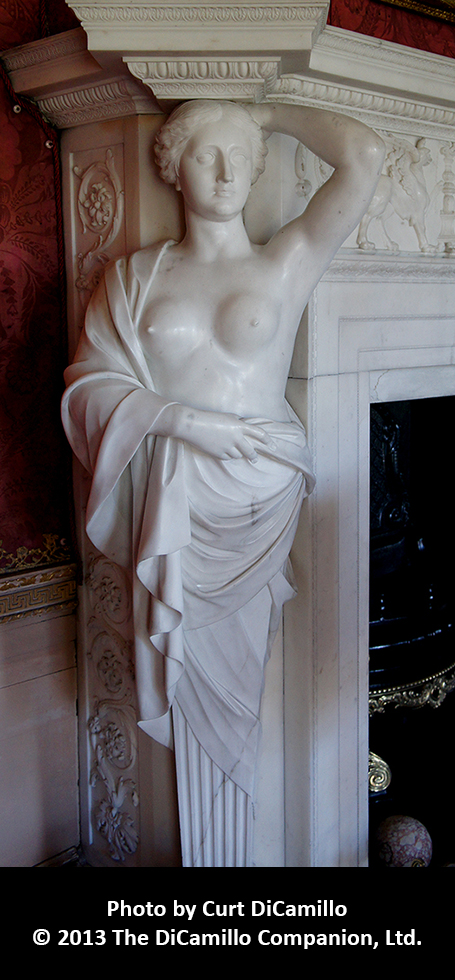
Fireplace caryatid in the Red Drawing Room
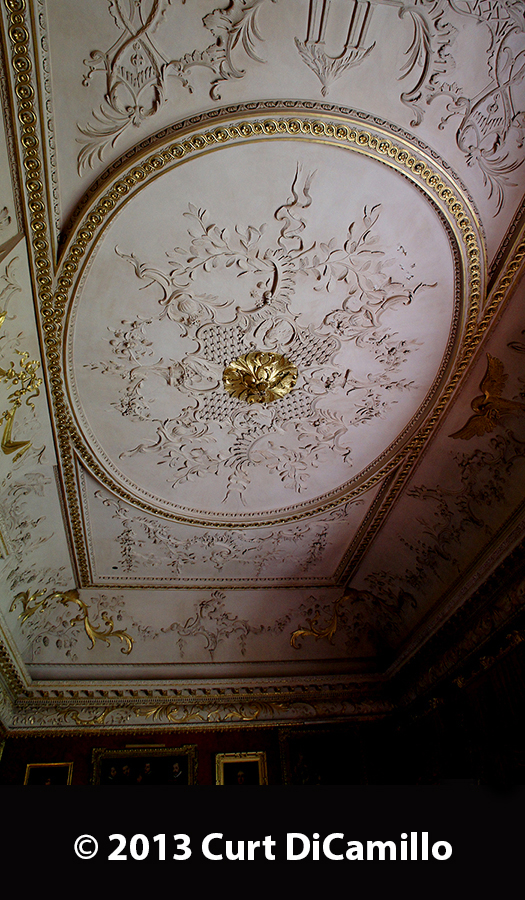
The Red Drawing Room ceiling
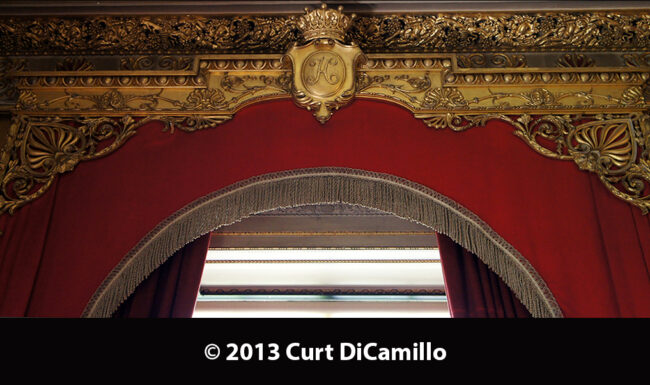
Pelmet in the Red Drawing Room
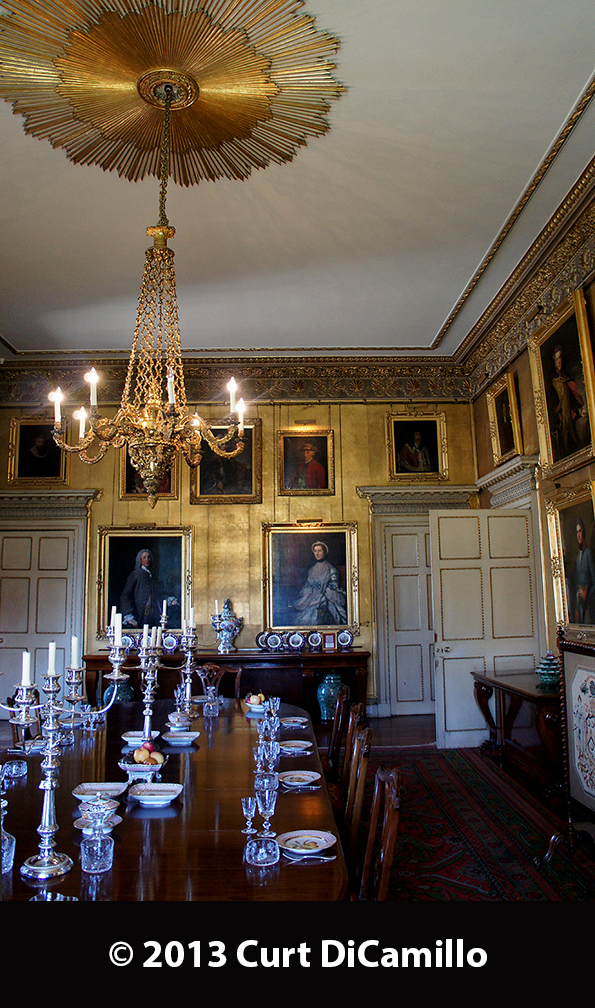
The Sate Dining Room
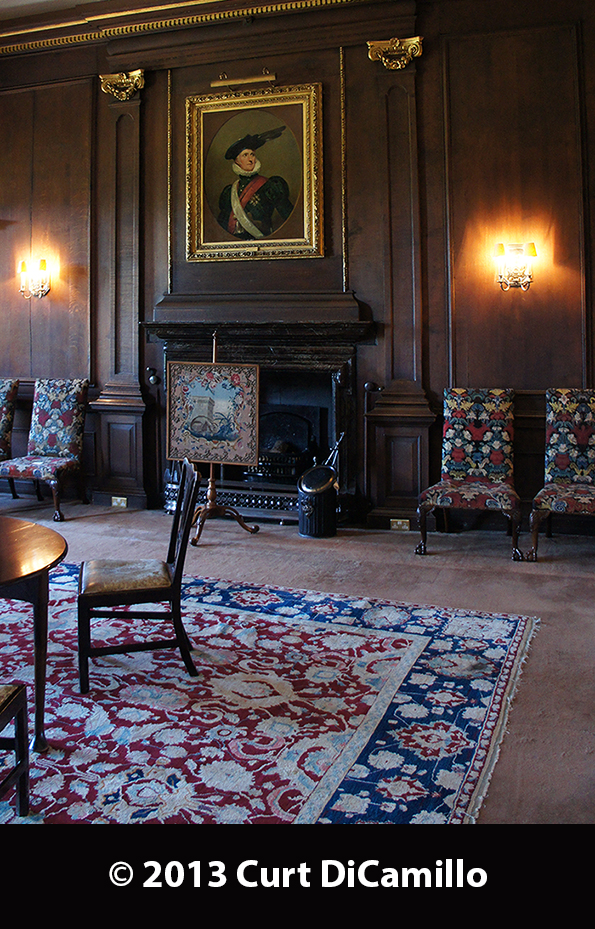
The Garden Parlour
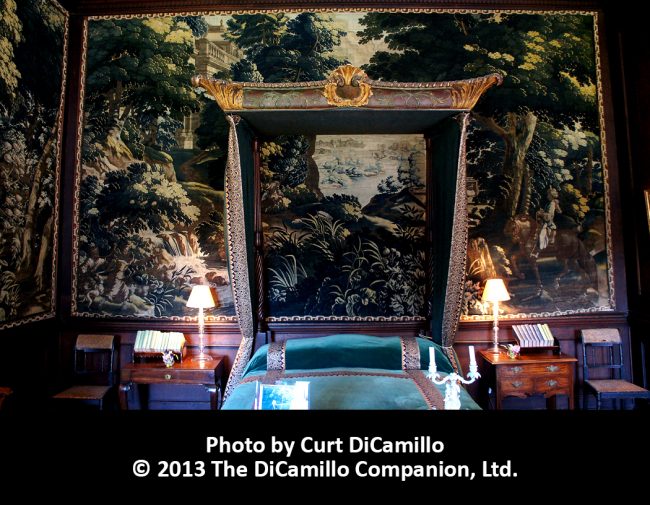
Bedroom
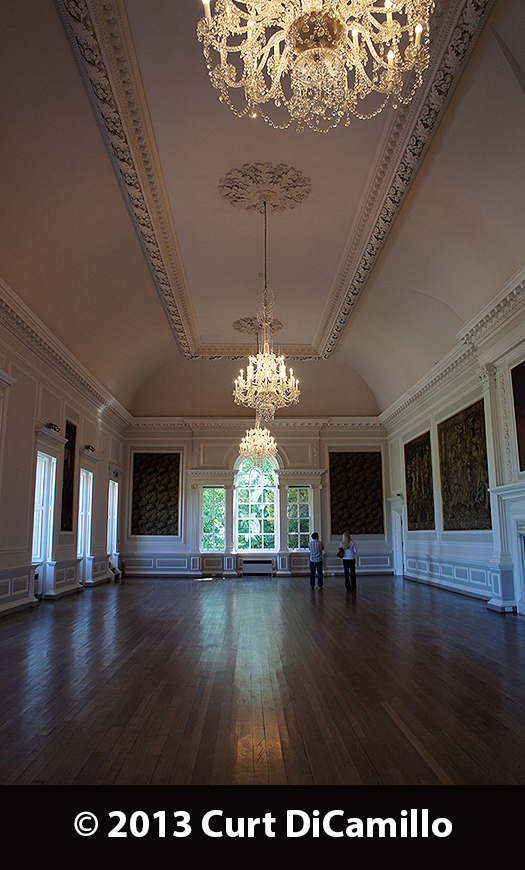
The Ballroom
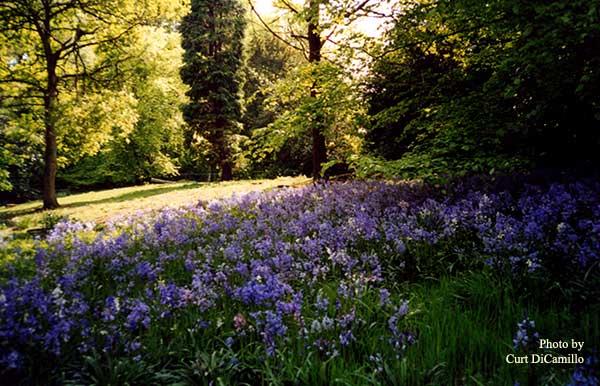
Bluebells in the Park
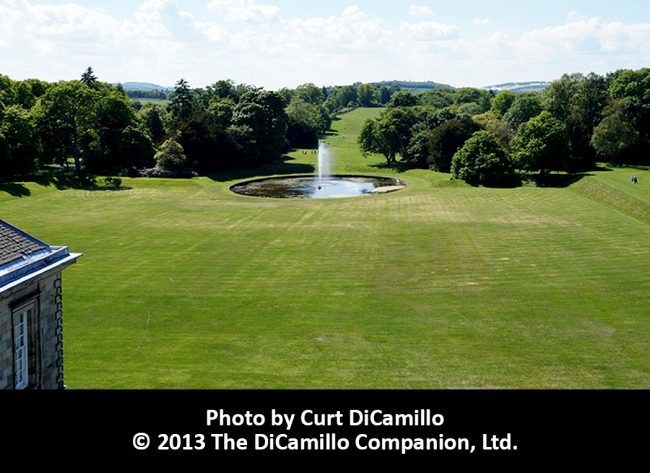
The Garden from the roof
Earlier Houses: There was an earlier house, the 15th century Abercorn Castle, near the site of the current house.
Built / Designed For: Charles Hope, later 1st Earl of Hopetoun.
House & Family History: The Hope family have had land here since the 17th century. The current house was built for Charles Hope, later 1st Earl of Hopetoun, between 1699 and 1702 to the designs of William Bruce. Hopetoun was then greatly enlarged by William Adam, Sr., 1721-26 (Hopetoun is considered one of Adam's most important projects). In the mid-18th century the interior was completed by William Adam's sons, John and Robert Adam, and contains exceptionally rich and splendid rooms appropriate for a private palace. Hopetoun is also noted for its extremely fine examples of Scottish carving, wainscoting, and ceiling painting. In 1974 Hopetoun and 100 acres of parkland surrounding the House were vested in an independent charitable trust.
Collections: James Penman's silver ewer and basin, made in 1706, was sold to the National Museum, Edinburgh, in 1982.
Comments: Hopetoun is frequently called "Scotland's finest stately home."
Garden & Outbuildings: The Park was designed by William Adam in 1725; the Walled Garden came later, very likely in the late 18th century. In 1963 an 18th century mound was excavated to reveal the remains of the earlier manor house, the 15th century Abercorn Castle. The Royal Drive, leading up to the House, is used only by members of the royal family. King George IV arrived here in 1822 and Queen Elizabeth II in 1988.
Architect: William Bruce
Date: 1699-1710Architect: Robert Adam
Date: 1750-56Architect: William Adam Sr.
Date: 1721-26Architect: John Adam
Date: 1750-56Vitruvius Britannicus: C. II, pls. 75-77, 1717.
Vitruvius Scoticus: Adam, W., pls. 14-21, 1810.
John Bernard (J.B.) Burke, published under the title of A Visitation of the Seats and Arms of the Noblemen and Gentlemen of Great Britain and Ireland, among other titles: Vol. II, p. 156, 1853.
Country Life: CXIX, 16, 62 plan, 1956.
Title: Biographical Dictionary of British Architects, 1600-1840, A - HARDBACK
Author: Colvin, Howard
Year Published: 2008
Reference: pgs. 42, 57, 178, 195
Publisher: New Haven: Yale University Press
ISBN: 9780300125085
Book Type: Hardback
Title: Disintegration of a Heritage: Country Houses and their Collections, 1979-1992, The
Author: Sayer, Michael
Year Published: 1993
Publisher: Norfolk: Michael Russell (Publishing)
ISBN: 0859551970
Book Type: Hardback
Title: Hopetoun House Guidebook
Author: NA
Year Published: 1996
Publisher: Derbyshire: Pilgrim Press Ltd.
ISBN: 090059473X
Book Type: Light Softback
House Listed: Category A
Park Listed: Listed as a Garden & Designed Landscape
Current Seat / Home of: Adrian John Charles Hope, 4th Marquess of Linlithgow.
Past Seat / Home of: John Alexander Hope, 6th Earl of Hopetoun, 19th century.
Current Ownership Type: Individual / Family Trust
Primary Current Ownership Use: Private Home
Ownership Details: The House and Estate is owned by Hopetoun House Preservation Trust.
House Open to Public: Yes
Phone: 01313-312-451
Fax: 01313-191-885
Email: [email protected]
Website: http://www.hopetoun.co.uk
Historic Houses Member: Yes