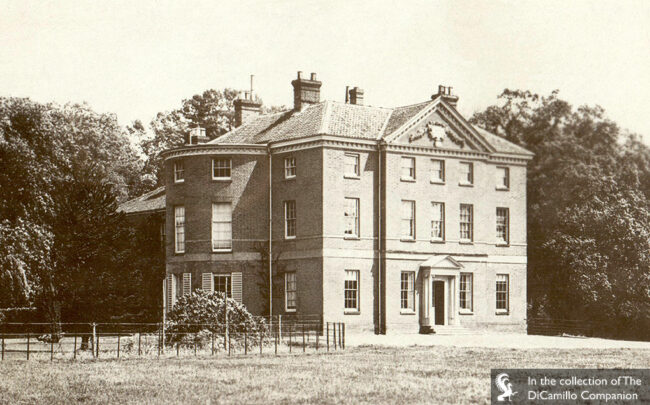
The house from a circa 1912 postcard
Built / Designed For: Chamber family
House & Family History: Honing is a five-bay house of red brick and two-and-a-half stories. Sir John Soane created plans between 1788 and 1792 for apsed ends to the hall and the dining room in the northwest section of house; these were never implemented, but a two-and-a-half story, three-bay bow was added to west facade. The two-story, five-bay service wing was added in the 19th century.
Garden & Outbuildings: Humphry Repton landscaped the park in 1792; his Red Book remains in the library at Honing.
Title: Burke's & Savills Guide to Country Houses, Volume III: East Anglia
Author: Kenworthy-Browne, John; Reid, Peter; Sayer, Michael; Watkin, David
Year Published: 1981
Reference: pgs. 136-137
Publisher: London: Burke's Peerage
ISBN: 0850110351
Book Type: Hardback
House Listed: Grade II*
Park Listed: Grade II
Current Seat / Home of: Thomas Cubitt
Past Seat / Home of: Chamber family, 18th century.
Current Ownership Type: Individual / Family Trust
Primary Current Ownership Use: Private Home
House Open to Public: No
Historic Houses Member: No