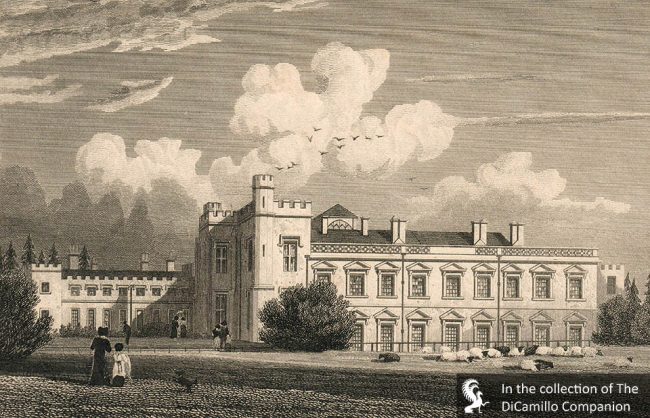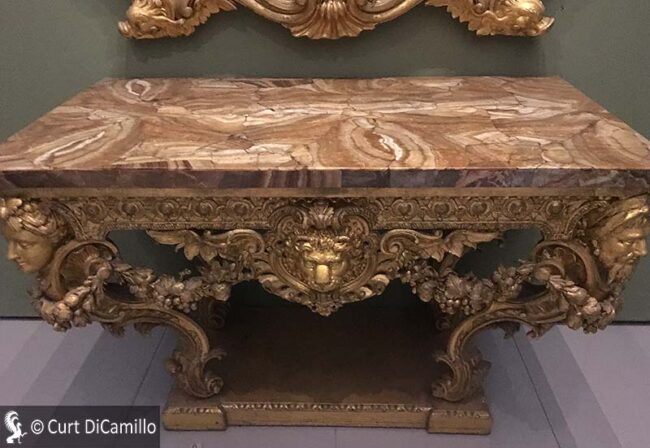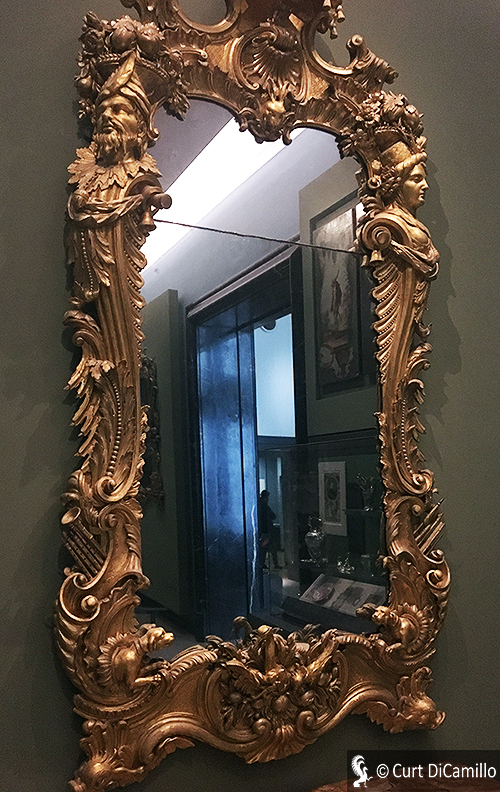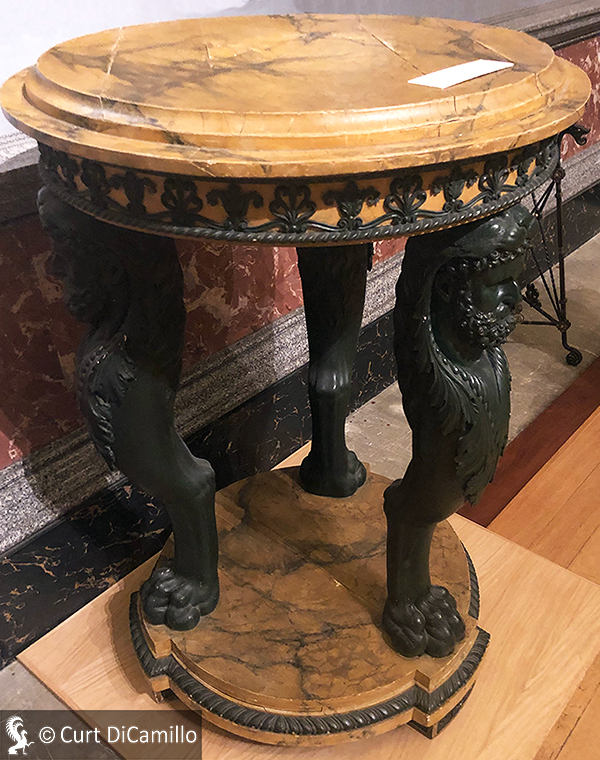
An 1829 engraving of the house from "Neale's Views of Seats"

Circa 1745 gilded pine pier table with agate veneer top designed by Matthias Lock for Hinton House. Also see matching pier glass, both today in the collection of the V&A.

Circa 1745 gilded pine pier glass designed by Matthias Lock for Hinton House. Also see matching pier table, both today in the collection of the V&A.

Circa 1800 tripod table designed by James Wyatt for Hinton House. Today in the collection of the Fitzwilliam Museum.
House & Family History: Hinton House's earliest element is probably medieval, followed, in age, by the circa 1630-40 southwest corner. Pevsner, in "The Buildings of England: South and West Somerset," says there is a room at Hinton St. George with a plaster ceiling in the style of Forde Abbey dated 1636. Pevsner also says the south facade appears to be of circa 1700 (reportedly based on Inigo Jones's Banqueting House in Whitehall). Hinton House is of nine bays by two stories with steep triangular window pediments. In the early 18th century state rooms were added; in the mid-18th century work was done by Matthew Brettingham, followed by late 18th century work by James Wyatt. There is a Gothic-style porch of 1814 by Wyattville on the north facade. The Poulett family were seated here until the 1960s, when they decamped to Jersey.
Collections: A Rococo pier table and pier glass designed by Matthias Locke for Hinton House is today in the collection of the Victoria & Albert Museum, London (see "Images" section).
Garden & Outbuildings: The gatehouse and clock tower are from Clifton Maybank and were re-erected at Hinton St. George in the late 18th century. The 8th and last Earl Poulett died in 1973 and was interred in the vault beneath the family chapel in the Hinton St. George church.
Architect: Matthew Brettingham the Elder
Date: Mid-18th centuryArchitect: James Wyatt
Date: Circa 1796Architect: Jeffry Wyatville (Wyattville) (Wyatt)
Date: 1814John Bernard (J.B.) Burke, published under the title of A Visitation of the Seats and Arms of the Noblemen and Gentlemen of Great Britain and Ireland, among other titles: 2.S. Vol. II, p. 114, 1855.
John Preston (J.P.) Neale, published under the title of Views of the Seats of Noblemen and Gentlemen in England, Wales, Scotland, and Ireland, among other titles: 2.S. Vol. IV, 1828.
Title: Mausolus: The Journal of The Mausolea and Monuments Trust
Author: NA
Year Published: NA
Reference: May 2010, pg. 1
Publisher: London: The Mausolea and Monuments Trust
ISBN: NA
Book Type: Magazine
Title: Buildings of England: South and West Somerset, The
Author: Pevsner, Nikolaus
Year Published: 1958
Publisher: London: Penguin Books
ISBN: NA
Book Type: Hardback
House Listed: Grade II*
Park Listed: Grade II
Past Seat / Home of: Sir Amias Paulet, 16th century; William Henry Poulett, 6th Earl Poulett, 19th century; Poulett family here from the 16th century until the 1960s.
Current Ownership Type: Flat Owners Company / Condo Association
Primary Current Ownership Use: Flats / Multi Family
Ownership Details: Divided into luxury flats.
House Open to Public: No
Historic Houses Member: No