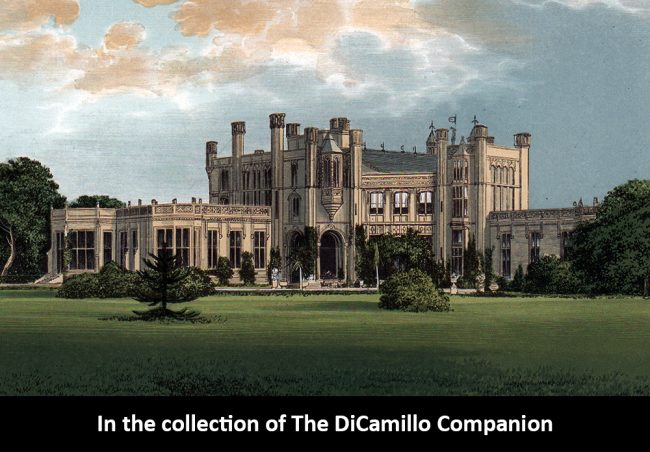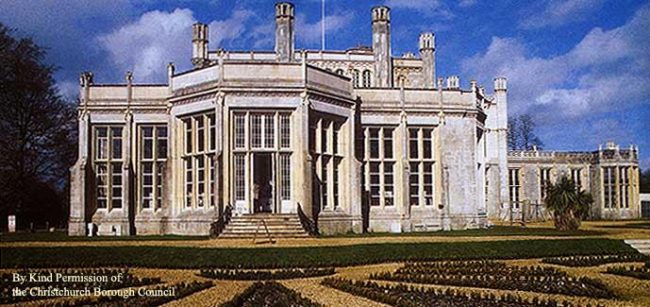
The current (third) house from "Morris's Views of Seats," circa 1875.

The house in 2001
Earlier Houses: An earlier house, High Cliff (the first house), built circa 1775 for the 3rd Earl of Bute to the designs of Capability Brown or Robert Adam, was demolished in 1794. All that remains from High Cliff today are two entrance lodges and some of the garden walls. The first house was replaced by a late 18th century house (the second house), which was itself demolished in 1830 and replaced by the current (third) house.
Built / Designed For: Lord Stuart de Rothesay
House & Family History: Charles Stuart, the son of General Sir Charles Stuart, resolved that one day he would repurchase his grandfather's estate and build his own home there. A distinguished diplomat, his long and accomplished career resulted in being given a knighthood and then being raised to the peerage by George IV in 1827 as 1st Baron Stuart de Rothesay. Early retirement meant de Rothesay could pursue his dream; by 1830 he had purchased back much of the eastern end of the estate. He employed architect William Donthorne, a founder member of the Royal Institute of British Architects (RIBA), to design his new home, Highcliffe Castle. The design incorporated large quantities of carved Medieval stonework, which de Rothesay had acquired from the Norman Benedictine Abbey of St. Peter at Jumieges and from the Grande Maison des Andelys, both of which had become derelict following the French Revolution. The most famous pieces are an entire oriel window (supposedly from the Manoir d'Andelys in which Henri IV stood while he waited for his father, Antoine de Bourbon, to die) and a complete window of stained glass, both from the 16th century. Examples of stained glass from France and other European countries, dating back to the 12th century, were also introduced. The castle was built almost L-shaped and positioned on a southeast axis with the oriel window placed centrally on the southeast elevation. This was to incorporate a vista through landscaped gardens across Christchurch Bay to the Needles and the Isle of Wight. The end result was a remarkable and unique building in the Romantic Picturesque style that remained in the family until 1950, when much of the estate was sold separately from the castle (between 1916 and 1922 Gordon Selfridge, founder of the famous London department store, leased the castle). The land has since been developed, almost up to the castle walls, with bungalows. Because of this, the future of the castle remained under threat. Calls were made to demolish the castle in the early 1950s, but a study carried out in 1953 by Hampshire County Council led to the building's Grade I listing. At the beginning of the 1950s Highcliffe was a children's home, before being sold in 1953 to the Claretian Missionary Fathers as, firstly a noviciate, then for use as a seminary. However, rising costs and a restructuring of the scholasticate (a body of students studying for priesthood) saw the Claretians moving in 1966 to be attached to Heythrop College. This led to the castle being put up for sale once more. It was purchased from the fathers at auction by a group of local developers whose application to demolish the castle was rejected because it was Grade I-listed. Fires in 1967 and 1968 damaged the castle and resulted in the east tower being demolished. The remaining valuable stained glass was also removed for storage. The continuous adverse effects of the weather contributed to the rapid deterioration of the fabric of the building. Christchurch Borough Council compulsorily purchased Highcliffe Castle in January 1977; the following June the grounds were open to the public to celebrate the queen's silver jubilee. During the 1980s public opinion was strongly against money being spent on the castle and the council concentrated on attempting to keep it safe from intrusion and vandalism. Against this background it must be remembered that Christchurch is one of the smallest local authorities in the country, with a population of a little over 40,000. Discussions with English Heritage over the future of the castle concluded in 1987, with a partnership between the two bodies and the commissioning of a feasibility study, which examined possible options for the castle. The climate of local opinion began changing and, in 1990, another application for demolition was overwhelmingly rejected. In order to secure the building from further decay and the effects of future storms, roofing and temporary protection of important elements of the castle were carried out at a cost of £400,000. Following public consultation and recommendations from the Buildings at Risk Trust, a zoned plan of repair and conservation works was adopted. The first phase of repairs and conservation was completed in 1994, when the conservatory was officially opened: this now forms part of the visitor center and is licensed for civil weddings. Phases two and three were completed in 1996 and 1997, respectively. In 1995 an application to the newly launched National Lottery to fund the final phase of repair (phase four) was successful in obtaining a grant of £2.65 million. This phase was completed in November 1998, when the final scaffolding was removed. In April 1999 the council took over the management of the castle as a tourist attraction, comprising a gift shop, exhibition spaces, tearoom, and ground events. By 2001 visitor figures reached 40,000 per annum, with 250,000 visitors to the park, and 100 weddings performed at the castle. The Grand Staircase, built, it is rumored, to rival the enormous staircase at Fonthill Abbey, was removed by the Claretian Fathers circa 1959 in order to turn the Great Hall into a Catholic chapel; thus, none of the original interior splendor is left. The Jesse Window (circa 1547) of the Great Hall is back in place, but the remainder of the stained glass removed after the disastrous fires of 1967 and 1968 is in storage awaiting a grant to restore and place it on display. (This history of Highcliffe Castle kindly provided by, and used with permission of, Christchurch Borough Council).
Comments: Highcliffe Castle has been described as "the most important remaining example of the Romantic and Picturesque style of architecture." (The Great Hall resembles William Beckford's Fonthill and the Duke of Bridgewater's Ashridge.)
Architect: William John Donthorn
Date: 1830-35Country Life: XCI, 806, 854, 902, 1942.
Title: Destruction of the Country House, The
Author: Strong, Roy; Binney, Marcus; Harris, John
Year Published: 1974
Publisher: London: Thames & Hudson Ltd.
ISBN: 0500270052X
Book Type: Softback
Title: No Voice From the Hall: Early Memories of a Country House Snooper
Author: Harris, John
Year Published: 1998
Publisher: London: John Murray
ISBN: 0719555671
Book Type: Hardback
House Listed: Grade I
Park Listed: Not Listed
Past Seat / Home of: SEATED AT EARLIER HOUSES: John Stuart, 3rd Earl of Bute, 18th century; Lt.-General Sir Charles Stuart, 18th century. SEATED AT CURRENT HOUSE: Sir Charles Stuart, 1st Baron Stuart de Rothesay, 19th century. Harry Gordon Selfridge (as tenant), 1916-22.
Current Ownership Type: Government
Primary Current Ownership Use: Visitor Attraction
Ownership Details: Owned and operated by Christchurch Borough Council.
House Open to Public: Yes
Phone: 01202-093-377
Fax: 01425-280-423
Email: [email protected]
Website: https://www.highcliffecastle.co.uk/
Historic Houses Member: No