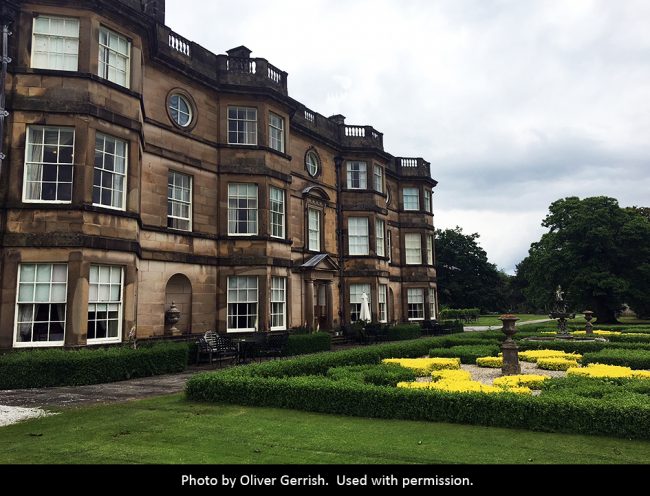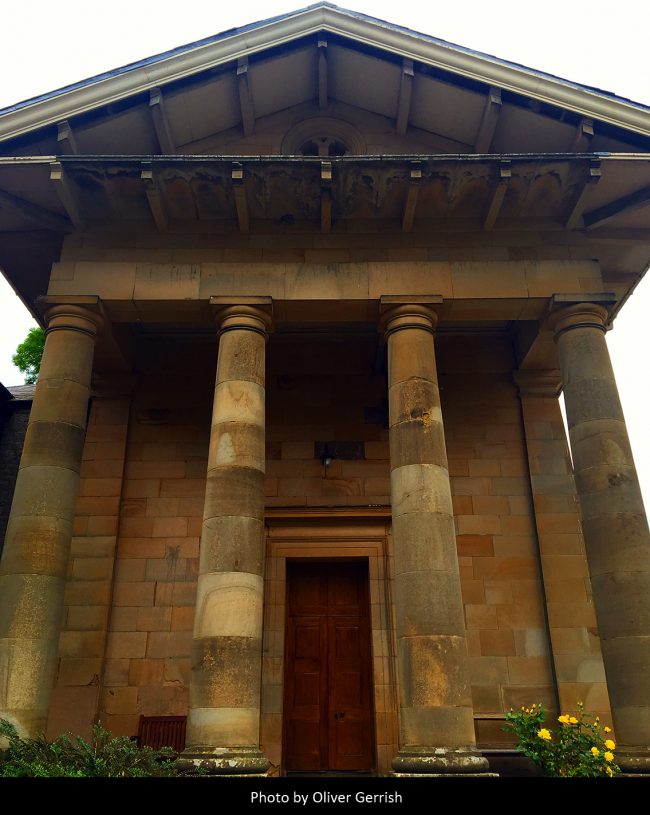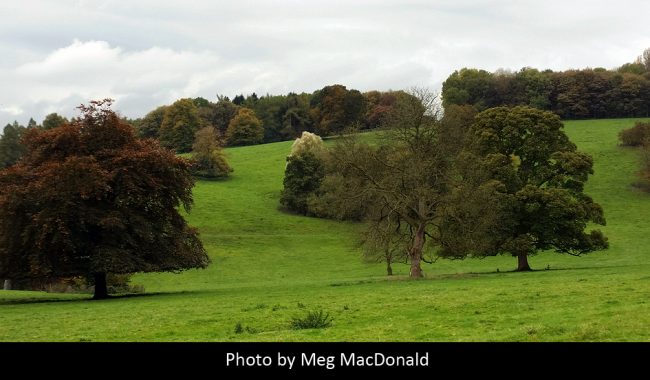

Hassop Church

The Park
Earlier Houses: Two previous houses on the site have been demolished: a circa 1086 house was replaced circa 1600 by a three-gabled house that was itself replaced by the current house.
Built / Designed For: Thomas Eyre
House & Family History: Hassop was rebuilt around 1774 for the recusant Eyre family – one of Derbyshire's greatest landed dynasties, who were seated here from 15th century until 1853. There has been a house on the site since at least 1086. The current grand Georgian edifice was built off the back of the Eyres' large lead-rich land holdings. The South Facade is an extraordinary design – seven bays, four of which are boldly canted and interspersed with bays containing niches and oeuils-de-boeuf. The original front door sits within Roman Doric columns and beneath a pediment. It is likely that Joseph Pickford of Derby was involved with the design of the south facade at Hassop – in 1774 he was working for the Duke of Devonshire at nearby Chatsworth, and the South Façade is extremely similar, though a greatly larger version, of Pickford's Grey House in Ashbourne. The south range of Hassop appears to be a rebuilding of the Elizabethan house, the clue being the loftier first floor – a typical Elizabethan arrangement. The finest room at Hassop is the cool, Neoclassical Drawing Room, where shell-headed niches and carved overdoors give the room a distinctly cosmopolitan air. Hassop sits above a number of subterranean passages, one of which climbs alongside the Eyres' magnificent Ballroom, which stands at piano nobile level in an adjacent range of buildings. Not surprisingly, Charlotte Brontë's 1847 novel, "Jane Eyre" was probably influenced by the Catholic Eyre family, and it's not too much of a stretch to think that Hassop inspired Mr. Rochester's Thornfield Hall. (We are most grateful to Oliver Gerrish for this history of Hassop).
Garden & Outbuildings: The picturesque Lodge by the village drive looks like it has been lifted from nearby Haddon Hall.
Chapel & Church: Between 1816 and 1818 Francis Eyre built a grand Catholic church, to the designs of Joseph Ireland, at the end of the drive into the village. The church is connected to the House by an underground passage, one of many at Hassop. Designed in a severe Classical Revival style, the front resembles an Etruscan temple and the interior features a coved, coffered ceiling.
Architect: Joseph Pickford
Date: 1774
Title: Lost Houses of Derbyshire, The
Author: Craven, Maxwell; Stanley, Michael
Year Published: 2002
Reference: pg. 45
Publisher: Derbyshire: Landmark Publishing
ISBN: 1843060647
Book Type: Hardback
Title: Mausolus: The Journal of The Mausolea and Monuments Trust
Author: NA
Year Published: NA
Reference: No. 11, Mar 2005, pg. 1
Publisher: London: The Mausolea and Monuments Trust
ISBN: NA
Book Type: Magazine
House Listed: Grade II*
Park Listed: Not Listed
Current Seat / Home of: John Hill; here since 2019.
Past Seat / Home of: Eyre family, 15th century until 1853. Chapman family, 1975-2019.
Current Ownership Type: Individual / Family Trust
Primary Current Ownership Use: Private Home
House Open to Public: No
Historic Houses Member: No