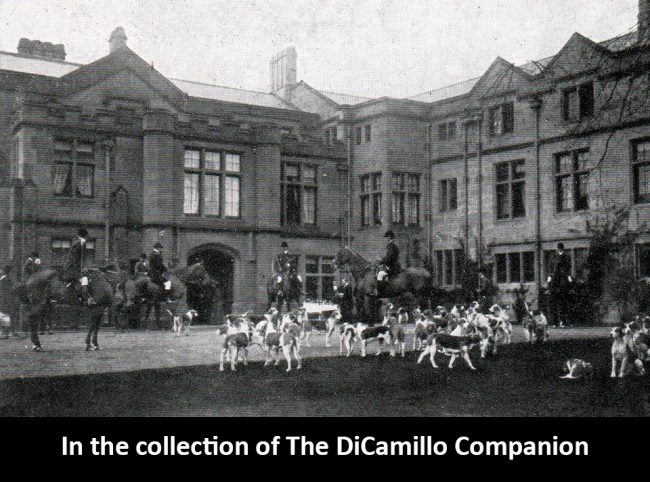
The hunt in front of the House from a 1904 postcard
Earlier Houses: There was an earlier house on the site of the 19th century house.
House & Family History: Hardwicke was a large Gothic style house designed for the 1st Viscount Hill, a general of the Peninsular War.
Garden & Outbuildings: Lord Hill built a folly called the Waterloo Windmill to commemorate his military success; the folly still stands in the grounds.
John Preston (J.P.) Neale, published under the title of Views of the Seats of Noblemen and Gentlemen in England, Wales, Scotland, and Ireland, among other titles: 2.S. Vol. III, 1826.
Title: Biographical Dictionary of British Architects, 1600-1840, A - HARDBACK
Author: Colvin, Howard
Year Published: 2008
Reference: pg. 492
Publisher: New Haven: Yale University Press
ISBN: 9780300125085
Book Type: Hardback
Title: Burke's & Savills Guide to Country Houses, Volume II: Herefordshire, Shropshire, Warwickshire, Worcestershire
Author: Reid, Peter
Year Published: 1980
Reference: pg. 91
Publisher: London: Burke's Peerage
ISBN: 0850110319
Book Type: Hardback
House Listed: Demolished
Park Listed: Destroyed
Past Seat / Home of: General Rowland Hill, 1st Viscount Hill, 19th century. James Jenkinson Bibby, 19th century.
Current Ownership Type: Demolished
Primary Current Ownership Use: Demolished
House Open to Public: No
Historic Houses Member: No