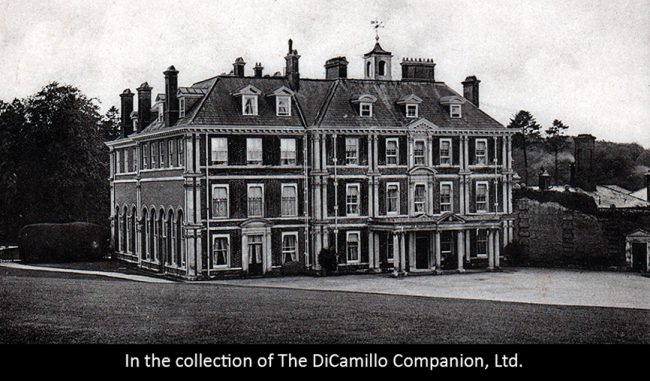
The entrance facade from an early 20th century postcard
Built / Designed For: Edmund Waller
House & Family History: The original Queen Anne house was built for the poet Edmund Waller sometime after 1651. The brick house with stone dressings is three stories tall by five bays wide and five bays deep, with a slate hipped roof topped by a lantern (in the roof there are three dormers with segmental, triangular, and segmental pediments). There are coupled pilasters at the angles and between the windows: Ionic on the first floor, Corinthian on the second, and Composite on the third floor. Between 1832 and 1837 Hall Barn was enlarged for Sir Gore Ouseley; these additions were removed, 1968-70, for Lord Burnham to the designs of Thomas Bird, leaving the east and south facades as seen today. There is also a fine three-bay porte-cochere designed circa 1865 by George Devey. A portion of the 19th century service wing remains on the southwest corner. The entrance façade has a quadrant wall, probably early 18th century, which screens a corridor that links the house to the former stableblock, a brick building of two stories with a bell turret. The Lawson family purchased the Hall Barn Estate in 1880 and it has remained their seat ever since.
Comments: In "The Buildings of England: Buckinghamshire" the gardens of Hall Barn are called "exquisite."
Garden & Outbuildings: The grounds of Hall Barn are of great historical importance and were laid out in the 1720s and 1730s by Edmund Waller, grandson of the builder of the house. Waller received advice on the garden design from John Aislabie, his stepfather, who lived at Hall Barn from 1711 until 1720. Aislabie later went on to great fame for his layout of the gardens at his Studley Royal Estate. The Great Canal, with its famous 300-year-old curving yew hedge, is headed by the Great Room, or Garden House, designed in 1724 by Colen Campbell (the timber Fishing Temple may also be by Campbell). The Little Canal was drained in the 19th century and is now a swimming pool; to the east of the of swimming pool are three 1st century AD Roman statues, acquired by Waller from Lord Arundel's famous collection of marbles. The Grove is an early 18th century beechwood forest enclosed by a ha-ha with allees linked by serpentine paths; Dipple Drive, at 1.5 miles, is the longest of the allees. The third allee leads to a statue of Aesculapius of circa 100 BC. On the southern edge of The Grove is the famous domed Temple of Venus, probably also by Campbell. From the 18th century are the Gothic Temple, the Grotto (called Milton's Cave), the obelisk, the lodge, and Hedgerley Church, an alcove in the shape of a small temple. The Victorian Oak Lodge is noted for its surfaces that contain Renaissance paneling. A Medieval hunting park is believed to have been near the northern half of the park.
Architect: Colen Campbell
Designed: Fishing Temple and Temple of VenusArchitect: Thomas Bird
Date: 1968-71John Bernard (J.B.) Burke, published under the title of A Visitation of the Seats and Arms of the Noblemen and Gentlemen of Great Britain and Ireland, among other titles: Vol. II, p. 37, 1853.
Country Life: XCI, 564, 662, 1942.
Title: Debrett's Peerage and Baronetage, 1990
Author: Kidd, Charles; Williamson, David (Editors)
Year Published: 1990
Reference: pg. P 182
Publisher: London: Debrett's Peerage Limited (New York: St. Martin's Press, Inc.)
ISBN: 0312046405
Book Type: Hardback
Title: Buildings of England: Buckinghamshire, The
Author: Pevsner, Nikolaus; Williamson, Elizabeth
Year Published: 1994
Reference: pgs. 361-364
Publisher: London: Penguin Books
ISBN: 0140710620
Book Type: Hardback
Title: Movie Locations: A Guide to Britain & Ireland
Author: Adams, Mark
Year Published: 2000
Reference: pg. 172
Publisher: London: Boxtree
ISBN: 0752271695
Book Type: Softback
Title: Gardens of England and Wales Open for Charity, 2000 (The Yellow Book)
Author: The National Gardens Scheme
Year Published: 2000
Publisher: Surrey: National Gardens Scheme
ISBN: 0900558326
Book Type: Softback
House Listed: Grade II*
Park Listed: Grade II*
Current Seat / Home of: Harry Frederick Alan Lawson, 7th Baron Burnham; Lawson family here since 1880.
Past Seat / Home of: Edmund Waller, 17th century Waller family here until 1832. Sir Gore Ouseley, 1st Bt., 19th century. Edward Levy-Lawson, 1st Baron Burnham, late 19th century.
Current Ownership Type: Individual / Family Trust
Primary Current Ownership Use: Private Home
House Open to Public: Grounds Only - By Appointment
Historic Houses Member: No