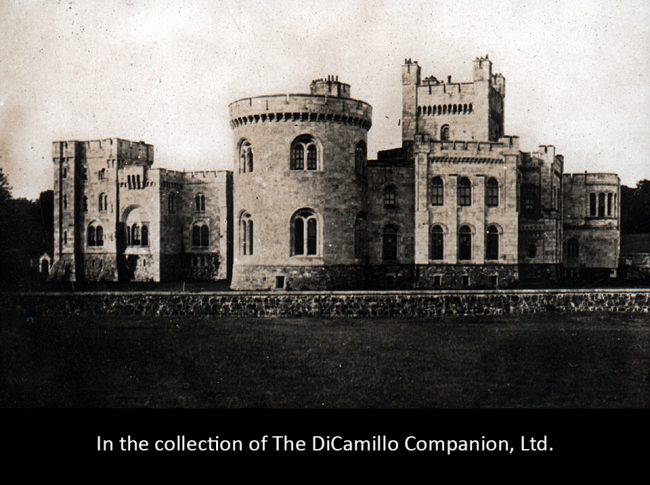
The House from a 1910 Gallaher cigarette card
Earlier Houses: The current House is about a quarter-mile to the east of the former mansion, which was built on the site of the castle originally erected by Sir A. Acheson in 1617.
House & Family History: Gosford Castle was the first Norman Revival castle built in the British Isles. It was commissioned by Archibald Acheson, 2nd Earl of Gosford, when his previous house burned down. The earl's wife was a friend of Lord Byron's wife, and her taste may have influenced the Norman style of Gosford. The following description of Gosford appeared in 1837: "Gosford Castle, the seat of the Earl of Gosford, is a sumptuous and stately structure in the Norman style, built of granite from the Mullaglass quarries; the castle has been 17 years in progress of erection and is not yet completed; it is situated in an ample and highly improved demesne, about a quarter-mile to the east of the former mansion, which was built on the site of the castle originally erected by Sir A. Acheson in 1617." Circa 1952, Robin Fredden, historic buildings secretary of the National Trust, described Gosford: "It must be regarded as one of the most original buildings of the first half of the 19th century, for it has no immediate antecedents. The immense granite castle, reputed to be the largest pile in Ireland, with over 150 rooms, sprang fully fledged in its elaborate neo-Norman detail from Hopper's imagination. A three-storey keep, such as Hopper was to repeat at Penrhyn, and a massive round tower containing a circular drawing room, are the salient features of the main elevation. Both are ponderously machicolated and achieve those effects of weight and gravity which are the hallmarks of Hopper's Norman style." Gosford is noted for its Dining Room, which has engaged pilasters of pink Armagh marble with white plaster decoration. Due to excessive racing debts, the 4th Earl of Gosford was first forced to sell the library and then, in 1921, the entire contents of the House. During World War II the House was appropriated by first by the British Army and then by the American Army, during which time a prisoner of war camp was setup in the grounds. After the war the House was used for storage by the Public Records Office and a winter home for a traveling circus. In the 1958 the family sold the Estate to the Northern Ireland Forestry Commission. In the 1970s the British Army was back at Gosford, stationed there during the troubles then sweeping Northern Ireland. In 1978 the government granted a 99-year lease to a group of businessmen who intended to restore the House and convert it into a luxury hotel; though it was for a time a restaurant and night club, Gosford was only a hotel briefly (in 1983), after which the House was boarded up and abadondoned. The Northern Ireland Forestry Commission regained control Gosford in February 2002, when the castle was near collapse. In 2006 the castle, together with 27 acres, was purchased by Gosford Castle Development Ltd. for £1,000. The developers embarked on a £4 million plan to restore the castle as 23 residences, based on a vertical division of the building and retention of the state rooms. In January 2008 the first residents of the new flats moved in.
Collections: A Norman-style carved oak wardrobe, made 1820-30 for Gosford Castle, and probably designed by Thomas Hopper, is today in the collection of the Victoria & Albert Museum, London.
Garden & Outbuildings: The grounds (240 hectares) of the House, today Gosford Forest Park, were acquired by the Department of Agriculture in 1958 and were designated, in 1986, the first conservation forest in Northern Ireland.
Architect: Thomas Hopper
Date: 1819Architect: George A. Burn
Date: 1859
Title: Debrett's Peerage and Baronetage, 1990
Author: Kidd, Charles; Williamson, David (Editors)
Year Published: 1990
Reference: pg. P 525
Publisher: London: Debrett's Peerage Limited (New York: St. Martin's Press, Inc.)
ISBN: 0312046405
Book Type: Hardback
Title: V&A Guide to Period Styles: 400 Years of British Art and Design, The
Author: Jackson, Anna; Hinton, Morna
Year Published: 2002
Reference: pg. 76
Publisher: London: V&A Publications
ISBN: 0810965909
Book Type: Hardback
House Listed: Grade A
Park Listed: Unknown
Past Seat / Home of: Archibald Acheson, 3rd Earl of Gosford, 19th century.
Current Ownership Type: Corporation
Primary Current Ownership Use: Flats / Multi Family
Ownership Details: Owned by the Northern Ireland Forestry Commission
House Open to Public: No
Phone: 02837-551-277
Website: http://www.gosford.co.uk
Historic Houses Member: No