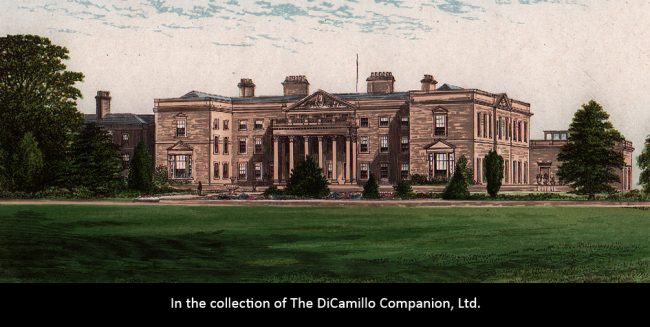
The house from "Morris's Views of Seats," circa 1875.
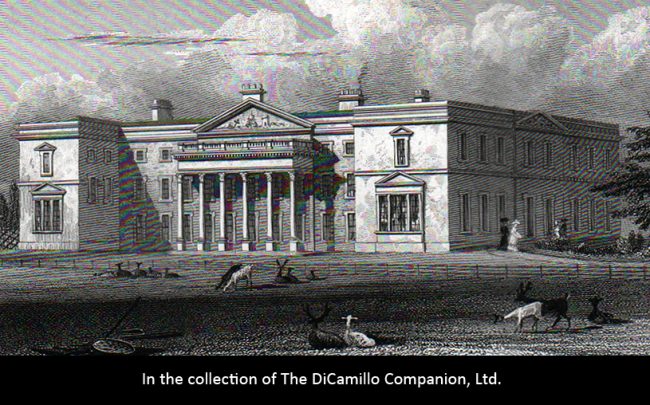
An 1829 engraving of the house from "Neale's Views of Seats"
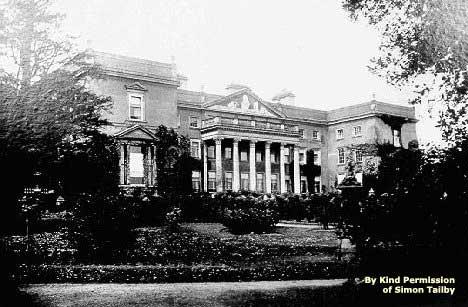
The south facade
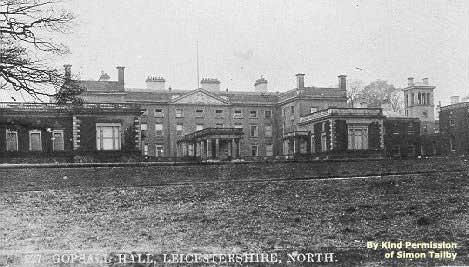
The north facade
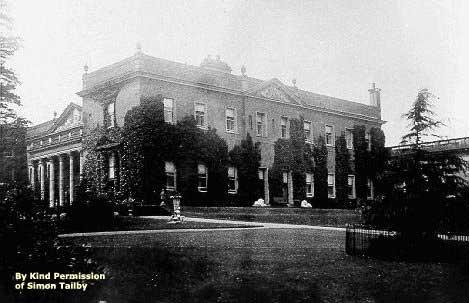
The west facade
Built / Designed For: Charles Jennens
House & Family History: Charles Jennens was an interesting man. He was an extremely wealthy Birmingham ironmaster known as "Soleyman the Magnificent," but also a librettist and friend of Handel (he prepared texts for Handel's "Saul" and "Messiah"). Handel, who was known to be a regular visitor to Gopsall, supposedly (though this is disputed) wrote part of "Messiah" at Gopsall. Jennens’s house was built in the 18th century with a provincial classical style exterior and fine Rococo interiors. The 19th century picture gallery, built in smooth ashlar, was very much in step with Charles Barry's astylar Italian Renaissance palazzo style, which was then popular throughout Britain. The Picture Gallery, which was located in one of the 1830s pavilions that flanked the entrance facade, was supposedly the inspiration for the design of the north block of the National Portrait Gallery, London, designed by the same architect 35 year later. All that remains of the house today are the western entrance gates and stone posts, two temples (open to the public), a few Wellingtonias, and a cedar tree. Queen Adelaide (widow of William IV) was a frequent visitor to Gopsall, as were Edward VII and Queen Alexandra. During World War II the army occupied Gopsall Hall; they left the house in such bad condition that it was ultimately demolished in 1951. Between 1931 and 1962 the Great Western Railway had a steam engine in service named "Gopsal Hall."
Comments: Gopsall is generally considered to have been the finest country house in Leicestershire.
Garden & Outbuildings: The former parkland is today primarily ploughed fields; the site of the house is now occupied by a farmhouse and barn with a corrugated roof. Two temples in the park were restored and opened to the public in the early 21st century by Hinckley and Bosworth Borough Council.
Chapel & Church: The organ that Handel specified in 1749 for the Gopsall Chapel is today installed at St. James' Church at Packington Hall.
Architect: William Hiorne (Hiorns)
Date: Circa 1750-60Architect: Jeffry Wyatville (Wyattville) (Wyatt)
Date: 1819Architect: Ewan Christian
Date: 1856Architect: James Paine Sr.
Date: Circa 1764Vitruvius Britannicus: C. IV, pls. 65, 66, 1767.
John Bernard (J.B.) Burke, published under the title of A Visitation of the Seats and Arms of the Noblemen and Gentlemen of Great Britain and Ireland, among other titles: Vol. I, p. 68, 1852.
John Preston (J.P.) Neale, published under the title of Views of the Seats of Noblemen and Gentlemen in England, Wales, Scotland, and Ireland, among other titles: 2.S. Vol. V, 1829.
Title: Biographical Dictionary of British Architects, 1600-1840, A - HARDBACK
Author: Colvin, Howard
Year Published: 2008
Reference: pgs. 131, 521, 771, 1106, 1201
Publisher: New Haven: Yale University Press
ISBN: 9780300125085
Book Type: Hardback
Title: National Portrait Gallery: An Architectural History, The
Author: Hulme, Graham; Buchanan, Brian; Powell, Kenneth
Year Published: 2000
Reference: pgs. 85, 88
Publisher: London: National Portrait Gallery Publications
ISBN: 1855142937
Book Type: Hardback
Title: Historic Country Houses of Leicestershire and Rutland, The
Author: Cantor, Leonard
Year Published: 1998
Reference: pgs. 21, 29
Publisher: Leicester: Kairos Press
ISBN: 1871344182
Book Type: Softback
Title: No Voice From the Hall: Early Memories of a Country House Snooper
Author: Harris, John
Year Published: 1998
Publisher: London: John Murray
ISBN: 0719555671
Book Type: Hardback
House Listed: Demolished
Park Listed: Destroyed
Past Seat / Home of: Charles Jennens, 18th century. Richard William Penn Curzon, Viscount and Baron Curzon, later 1st Earl Howe, 19th century. Samuel James Waring, 1st Baron Waring, 1918-?
Current Ownership Type: Demolished
Primary Current Ownership Use: Demolished
House Open to Public: No
Historic Houses Member: No