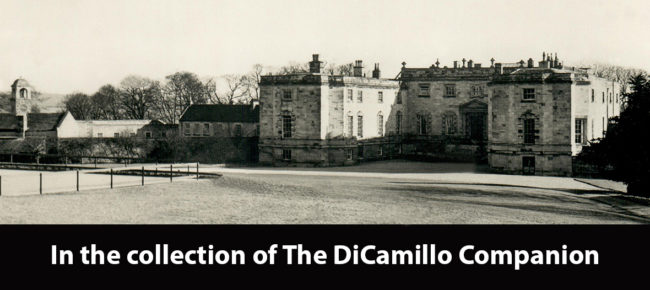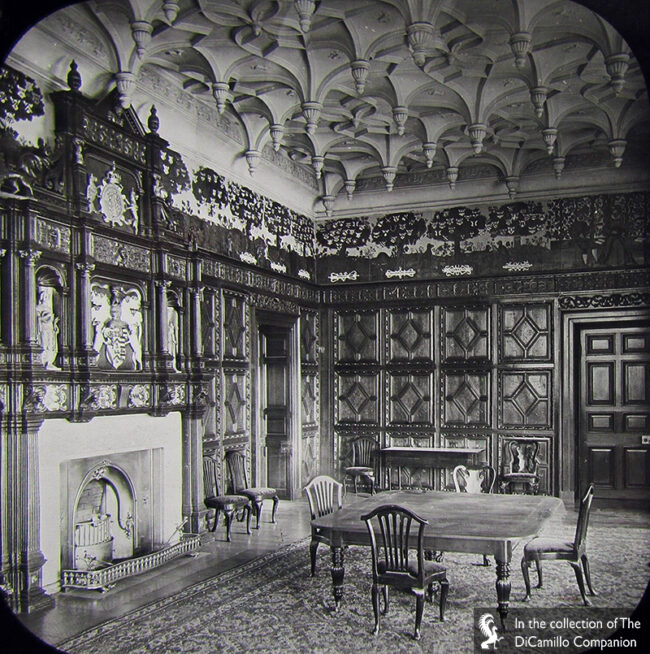
The house from a circa 1920 postcard

The great chamber from a circa 1890 magic lantern glass slide
House & Family History: The core of Gilling Castle is a tower house built for Sir Thomas de Etton in the late 14th century, though the house, as seen today, is primarily the result of 16th and 18th century alterations and additions carried out by members of the Fairfax family. In 1929 Gilling was sold to the Benedictine monks of Ampleforth Abbey, who operated a Catholic prep school, Ampleforth College, here from 1930 until 2001. Often called “the Catholic Eton,” Ampleforth College was founded in 1802 by Fr. Anselm Bolton, the former chaplain of Lady Anne Fairfax at Gilling Castle (she built him a lodge two miles from the castle, which later became the first school). In 2001 the monks turned Gilling Castle into St. Martin's Ampleforth, a prep school for Ampleforth College. St. Martin’s closed in 2020; in 2022 the house, together with 100 acres, was listed for sale at a guide price of £3.75 million. Interestingly, at the 1929 sale of the castle, the great chamber was listed for sale separately from the house. This exceptionally important Elizabethan room of English oak paneling, noted for its stained glass windows, was sold in 1930 to William Randolph Hearst for £23,000 (approximately £4.2 million in 2020 values, using the labour value commodity index), supposedly twice the price of the entire house. All of the room, except its ceiling, was packed up and sent to London, where it remained crated until Hearst’s death in 1951. The abbot of Ampleforth raised the money to purchase the great chamber from a London dealer and it was gloriously reinstalled in the castle in 1953 as a refectory. At the same 1929 sale the long gallery from Gilling’s south wing was sold; elements of it are today displayed in the Bowes Museum in County Durham. The war hero Lord Kitchener, who lived at Broome Park, Kent, in the early 20th century, commissioned the architects Blow & Billerey to redecorate his house, the high point of which was the hall, complete with a plaster ceiling modeled on one at Gilling Castle.
Architect: William Wakefield
Date: Early 18th centuryArchitect: William Wakefield
Date: Post 1719John Bernard (J.B.) Burke, published under the title of A Visitation of the Seats and Arms of the Noblemen and Gentlemen of Great Britain and Ireland, among other titles: Vol. II, p. 94, 1853.
Country Life: XXIV, 416, 1908. LXV, 584 [Great Chamber], 1929.
Title: English Country House: A Tapestry of Ages, The
Author: Maroon, Fred J.
Year Published: 1987
Reference: pg. 45
Publisher: Virginia: Thomasson-Grant
ISBN: 0934738254
Book Type: Hardback
Title: Biographical Dictionary of British Architects, 1600-1840, A - SOFTBACK
Author: Colvin, Howard
Year Published: 1995
Reference: pg. 1016
Publisher: New Haven: Yale University Press
ISBN: 0300072074
Book Type: Softback
Title: National Geographic (magazine)
Author: NA
Year Published: NA
Reference: Nov 1985, pg. 679
Publisher: Washington, DC: National Geographic Society
ISBN: 00279358
Book Type: Magazine
Title: Buildings of England: North East and East Kent, The
Author: Newman, John
Year Published: 1969
Reference: pg. 161
Publisher: London: Penguin Books
ISBN: NA
Book Type: Hardback
Title: England's Lost Houses From the Archives of Country Life
Author: Worsley, Giles
Year Published: 2002
Reference: pg. 13
Publisher: London: Aurum Press
ISBN: 1854108204
Book Type: Hardback
House Listed: Grade I
Park Listed: Grade II
Past Seat / Home of: Sir Thomas de Etton, until 1402; John Etton, 1402-33. Thomas Fairfax, late 15th century; Sir William Fairfax, late 16th century; Thomas Fairfax, 4th Viscount Fairfax of Emley, until 1651; Charles Fairfax, 5th Viscount Fairfax of Emley, 1651-1711; Charles Fairfax, 6th Viscount Fairfax of Emley, 1711-15; Charles Fairfax, 7th Viscount Fairfax of Emley, 1715-19; William Fairfax, 8th Viscount Fairfax of Emley, 1719-38; Charles Gregory Fairfax, 9th Viscount Fairfax of Emley, 1738-72; Lavinia Fairfax, unitl 1885.
Current Ownership Type: School
Primary Current Ownership Use: Unoccupied
House Open to Public: No
Historic Houses Member: No