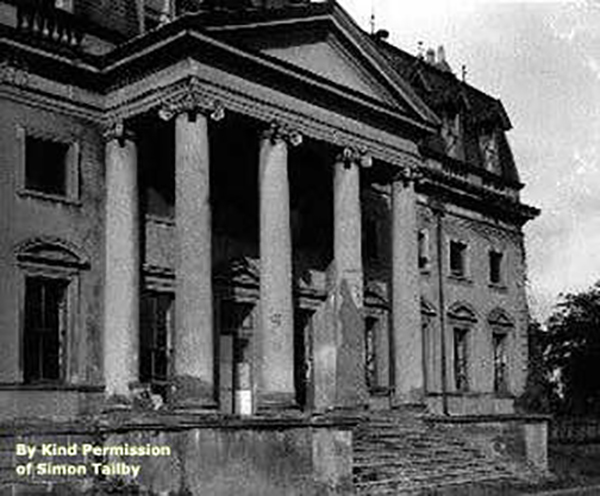
The entrance facade
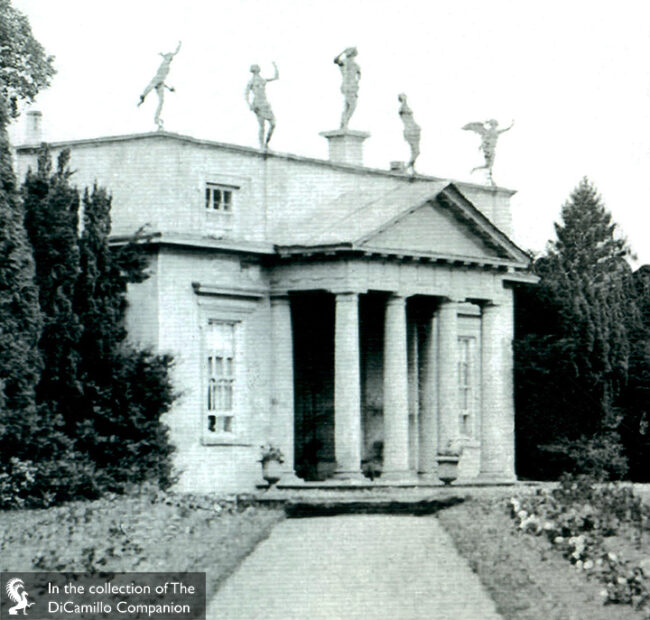
The head gardener's house from a circa 1906 postcard
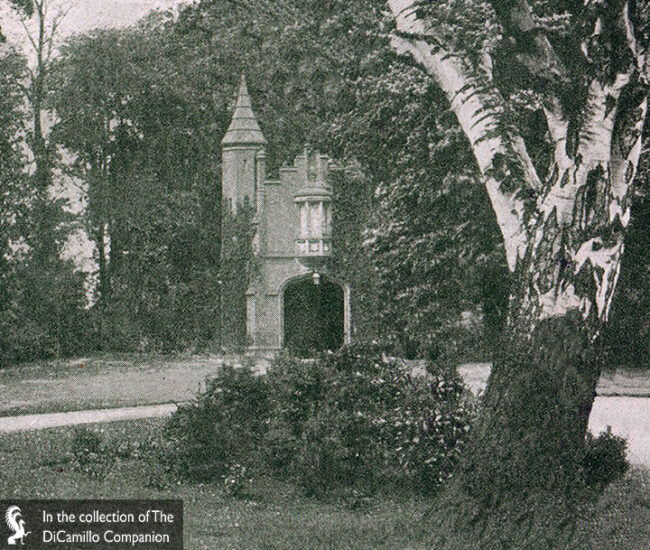
The entrance lodge from a 1903 postcard
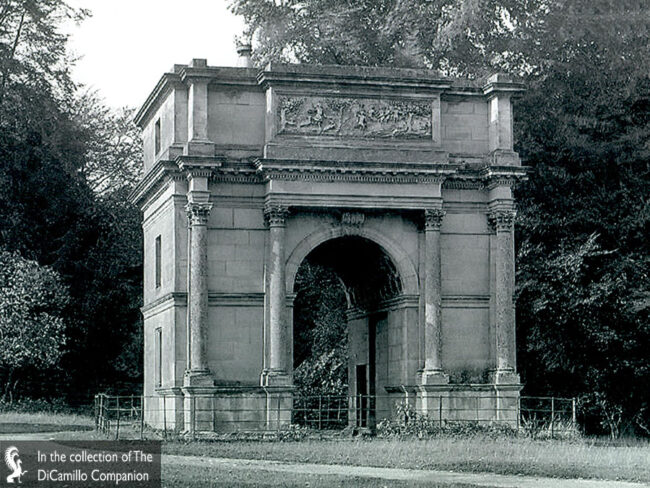
The triumphal arch from a circa 1900 postcard
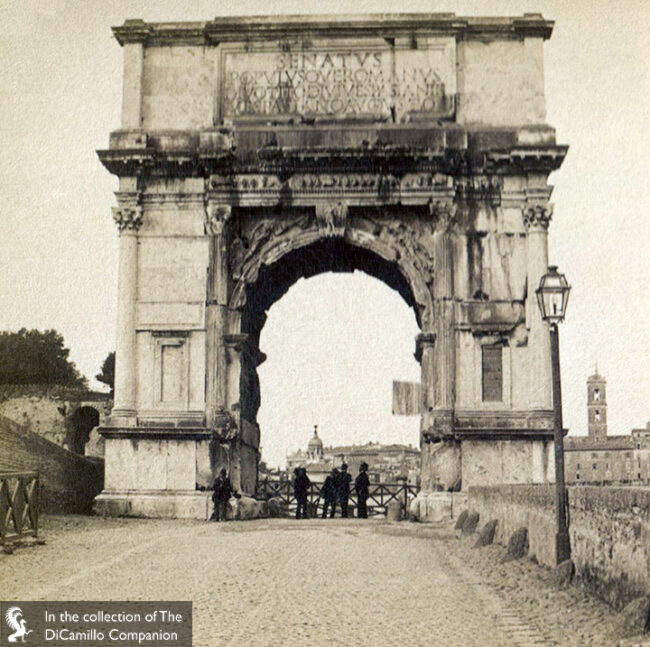
The Arch of Titus, Rome, from a 1903 stereoview photograph. The triumphal arch at Garendon is based on this famous ancient Roman arch.
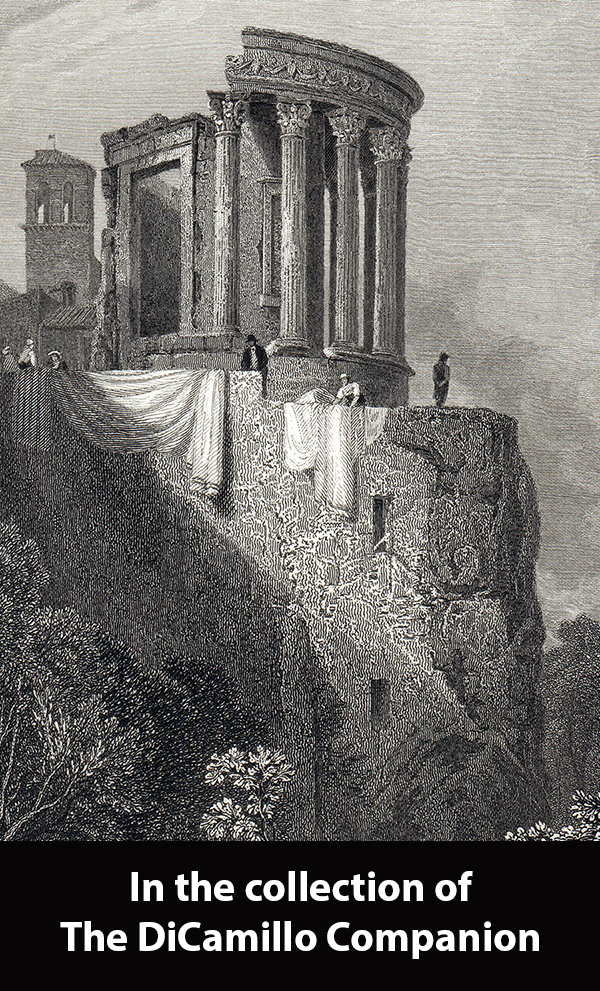
The Temple of Vesta, Tivoli, from an 1836 steel engraving. Garendon's Temple of Venus was modeled on this ancient Roman building.
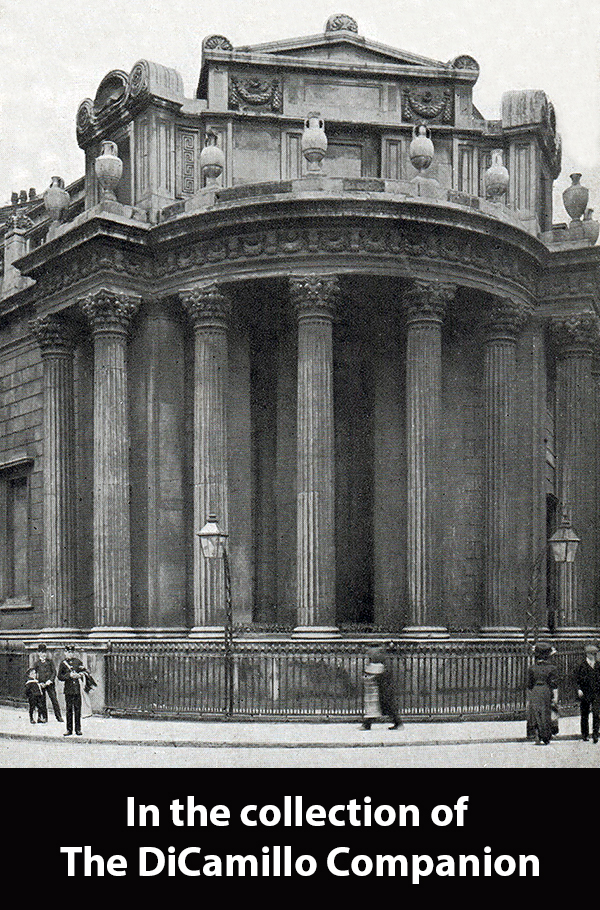
Tivoli Corner, Bank of England, London, from a circa 1905 postcard. This is Soane's modern interpretation of the Temple of Vesta at Tivoli.
House & Family History: Ambrose Phillipps, who inherited Garendon in 1729, was an amateur architect and passionate connoisseur of all things classical. Famed for his exceptionally good looks (during his Grand Tour the Italians called him "The Handsome Englishman"), Ambrose filled the park at Garendon with Greek and Roman style follies and redesigned his family's ancestral home. Though he died at 30 and didn't live to see his architectural plans carried out, Ambrose's great hall, based on the vestibule of the Doge's Palace in Venice, was later built. Before and during World War I the Territorial Army held training camps at Garendon; during World War II the British Army was billeted in the house and left it in a bad state of repair, a state from which it never recovered. After its demolition in 1964, the rubble from the demolished Garendon Park was used for the building of the M1 motorway, which cut through the estate's park.
House Replaced By: Garendon Abbey, a 12th century Cistercian abbey that was dissolved by Henry VIII in 1536 (as part of the Dissolution of the Abbeys), was on the site of the great house. The abbey was sold to Thomas Manners, 1st Earl of Rutland, who probably used elements of the abbey buildings to construct Garendon House, which formed the core of the the later Garendon Park.
Collections: Garendon housed an fine collection of paintings that included a series of family portraits by Peter Lely and important Italian and Dutch Old Masters, including three of Salvator Rosa's largest and finest landscapes.
Garden & Outbuildings: The 80-foot-tall obelisk, the Grade I-listed triumphal arch (built in 1735 and based on the Arch of Titus in Rome; see "Images" section), and the Grade II*-listed Temple of Venus (inspired by the Temple of Vesta, Tivoli; see "Images" section), all designed by Ambrose Phillips in the 1730s, are extant. Also standing is the Grade II-listed 1830s red brick Gothic-Tudor style gatehouse. All of this is set in an estate of 1,100 acres.
Architect: Joseph Sanderson
Date: Circa 1745Architect: William Railton
Date: 1838Architect: Ambrose Phillipps
Date: 1730sJohn Bernard (J.B.) Burke, published under the title of A Visitation of the Seats and Arms of the Noblemen and Gentlemen of Great Britain and Ireland, among other titles: Vol. I, p. 2, 1852.
Title: Biographical Dictionary of British Architects, 1600-1840, A - HARDBACK
Author: Colvin, Howard
Year Published: 2008
Reference: pgs. 800, 841, 901
Publisher: New Haven: Yale University Press
ISBN: 9780300125085
Book Type: Hardback
Title: Historic Country Houses of Leicestershire and Rutland, The
Author: Cantor, Leonard
Year Published: 1998
Reference: pg. 29
Publisher: Leicester: Kairos Press
ISBN: 1871344182
Book Type: Softback
House Listed: Demolished
Park Listed: Destroyed
Past Seat / Home of: Thomas Manners, 1st Earl of Rutland, until 1543; Henry Manners, 2nd Earl of Rutland, 1543-63; Edward Manners, 3rd Earl of Rutland, 1563-87; John Manners, 4th Earl of Rutland, 1587-88; Roger Manners, 5th Earl of Rutland, 1588-1612; Francis Manners, 6th Earl of Rutland, 1612-32. George Villiers, 2nd Duke of Buckingham, 1632-83. Sir Ambrose Phillipps, 1683-1706; William Phillipps, 1706-29; Ambrose Phillipps, 1729-37; Samuel Phillipps, 1737-96; Thomas March-Phillipps, 1796-1817; Charles March-Phillipps, 1817-62; Ambrose Charles Lisle March-Phillips-de Lisle, 1862-78; Ambrose Charles Lisle March-Phillipps-de Lisle, 1878-83; Everard March-Phillips-de Lisle, 1883-85; Lt.-Col. Everard March-Phillipps-de Lisle, until 1947; Ambrose Paul Jordan March-Phillips-de Lisle, 1947-63.
Current Ownership Type: Demolished
Primary Current Ownership Use: Demolished
House Open to Public: No
Historic Houses Member: No