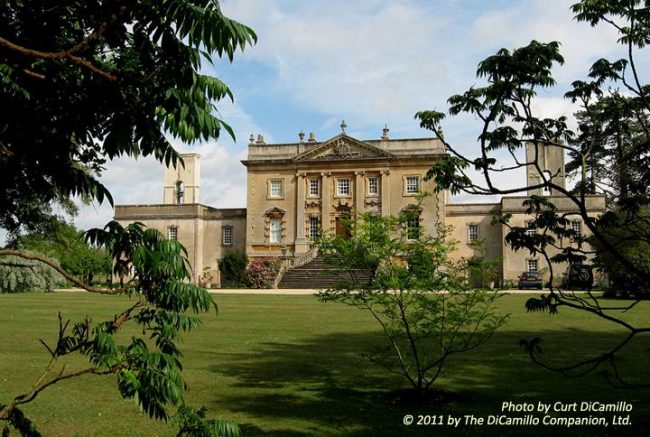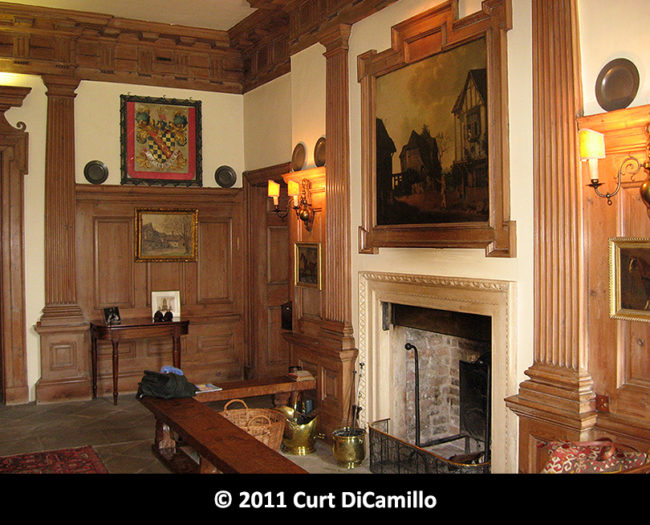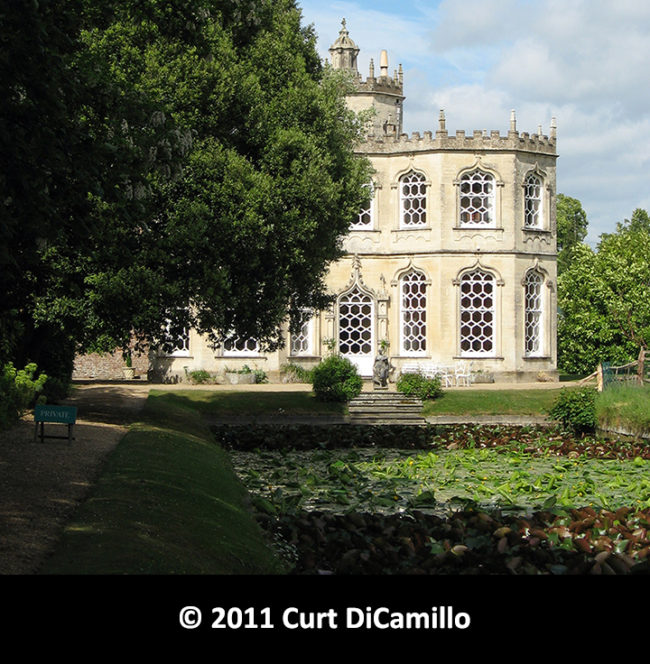
The entrance facade

The entrance hall

The Gothick orangery
Earlier Houses: There were a number of earlier houses on the site of the current house, the most immediate predecessor being a house of 1651-52 built for the Cliffords.
Built / Designed For: Richard Clutterbuck
House & Family History: The Clifford family have been at Frampton since 1066, when they were granted the land by William the Conqueror. There have been a number of houses on the site—between 1651 and 1652 the Cliffords built a modest three-bay house that stood until the early 18th century, when it was replaced by the current house. The man who built this new, much grander, house was Richard Clutterbuck, who made a small fortune as an official in the Bristol Customs House. Clutterbuck inherited the Frampton Court Estate in 1727 and immediately busied himself with plans for the erecting of a new, impressive house, realizing his goal between 1731 and 1733, when the unique Baroque-Palladian house was raised. (Though the designer of Frampton Court remains a mystery, it seems likely that it was the Bristol architect John Strahan.) Very much in the style of Bristol architecture of the time, Frampton Court has a five-bay center of two stories above a high basement and a concealed roof behind a parapet, all built of Bath stone. The centerpiece sports giant Ionic pilasters with a central pediment that contains a gloriously exuberant carving of the Clifford coat of arms. There are two-story, two-bay stuccoed wings (notable for their huge, Vanbrughian arched chimneys that closely resemble those at nearby Kings Weston) that are linked to the center block by single recessed bays. The piano nobile, accessed by an enormous and very impressive sweeping flight of stairs, features windows that are blocked surrounds of the type used by Palladio at the Palazzo Thiene in Vicenza. The interiors are of the highest quality; the hall has fine Doric pilasters that support a pine cornice that opens into a wide-paneled arch to the staircase. The bottom of the staircase has a wonderful dog-gate that folds out from a recess in the dado, while each step sports three twisted balusters and inlaid holly wood on the risers. The drawing and dining rooms are both noted for their exceptional, beautifully detailed oak paneling. In 1775 Richard Clutterbuck died unmarried and the Frampton Court Estate passed to his niece, Elizabeth Phillips. After her death in 1801, Frampton passed to her nephew, Nathaniel Winchombe, who changed his name to Clifford when he came into his inheritance. The estate has remained in the same family ever since.
Garden & Outbuildings: Richard Clutterbuck created a park of between 20 and 30 acres around the House in the early 18th century. Complete with stylish avenues, the park featured a rectangular Dutch canal with an orangery of 1750 at one end. An unusually large garden building, the two-story Gothick style orangery, was designed as a pair of joined octagons with a central octagon topped off by a cupola. The windows have delicate ogee arches and glazing copied from Plate XXXVIII of Batty Langley's influential 1747 book, "Gothick Architecture Improved," while the parapet has pinnacles and battlements. Inside there is a glorious stone staircase. The architect of the orangery is unknown, but it can be reasonably suggested that it was designed by William and John Halfpenny. Their 1752 book, "Chinese and Gothick Architecture Properly Ornamented," was very influential, and they designed an important Gothick pavilion for Tsarkoe Selo, St. Petersburg, that is similar to the orangery at Frampton Court.
Architect: John Strahan
Date: 1731-33Country Life: LXII, 506 plan, 538, 1927.
Title: Country Houses of Gloucestershire: Volume Two, 1660-1830, The
Author: Kingsley, Nicholas
Year Published: 1992
Reference: pgs. 144-148
Publisher: Sussex: Phillimore & Co. Ltd.
ISBN: 0850338069
Book Type: Hardback
Title: Biographical Dictionary of British Architects, 1600-1840, A - SOFTBACK
Author: Colvin, Howard
Year Published: 1995
Reference: pg. 932
Publisher: New Haven: Yale University Press
ISBN: 0300072074
Book Type: Softback
Title: Glory of the English House, The
Author: Esher, Lionel
Year Published: 1997
Publisher: London: Barrie & Jenkins
ISBN: 0752904434
Book Type: Hardback
House Listed: Grade I
Park Listed: Grade II
Current Seat / Home of: Clifford family; here since 1066.
Past Seat / Home of: SEATED AT EARLIER HOUSES: Clifford family, 17th century. SEATED AT CURRENT HOUSE: Richard Clutterbuck, 18th century. Elizabeth Phillips, late 18th century. Nathaniel Winchombe (changed name to Clifford), early 19th century.
Current Ownership Type: Individual / Family Trust
Primary Current Ownership Use: Private Home
House Open to Public: Yes
Phone: 01452-740-267
Fax: 01452-740-698
Email: [email protected]
Website: https://www.framptoncourtestate.co.uk/
Historic Houses Member: No