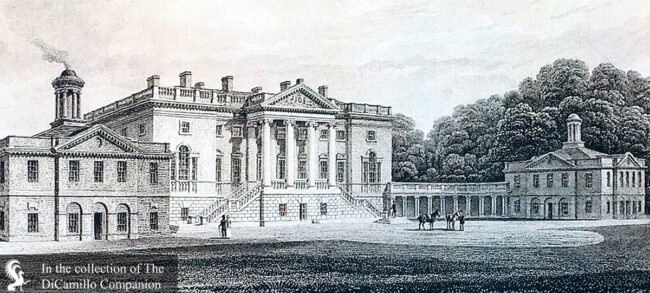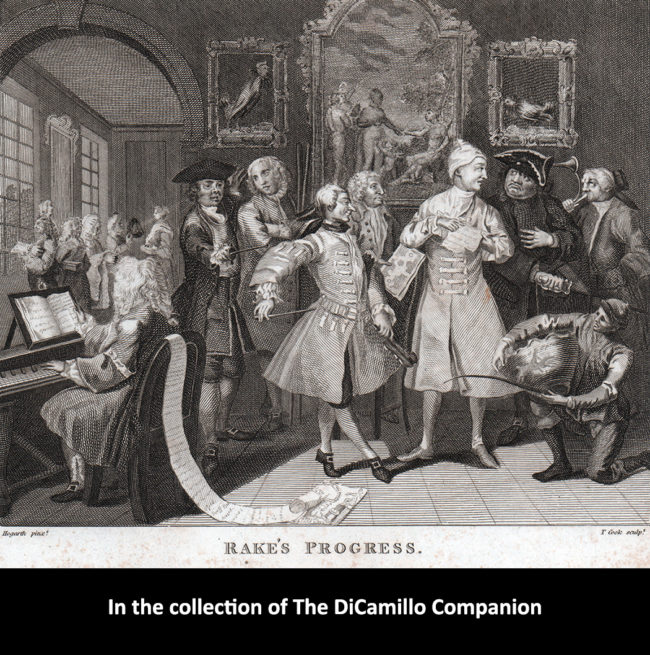
A reproduction of an 1805 engraving of the second house (Fonthill Splendens)

Plate 2 of Hogarth's "The Rake's Progress" from an 1807 print. The original oil was in the collection of Fonthill Splendens; it is today in the collection of Sir John Soane's Museum.
Earlier Houses: Alderman Beckford built Splendens (the second house) on the site of Fonthill House (the first house), a Tudor house that burned down in 1755.
Built / Designed For: Alderman William Beckford
House & Family History: Fonthill Splendens, built by Alderman Beckford, was one of the largest Palladian houses in England. The alderman purchased the estate of 3,000 acres on the Wiltshire-Dorset border, then called Fonthill House, in 1745 from Francis Cottington, a Roman Catholic Jacobite. The alderman had an enormous income (derived from plantations in Jamaica worked by approximately 3,000 slaves), greater than that of most British dukes, and set about improving the park and adding land to the estate. In 1755 the original Fonthill House burned down. The new house, to be called Fonthill Splendens, was designed by a City builder name Hoare (little seems to be known about this architect-builder) and was sited to the south of the remains of the old Fonthill House. Splendens was enclosed within an 8,000-acre estate shielded by seven miles of walls. William Beckford, the alderman's son, employed James Wyatt as an adviser in creating the seven-mile long, twelve-foot-high wall, which took three years to build. In 1786 William Beckford commissioned John Soane to convert a corridor on the second floor of his father's house into a picture gallery. Christopher Woodward states that "The Splendens gallery would have been one of the earliest picture galleries in an English country house to be illuminated by top lighting" (it preceded the famous top-lit picture gallery at Attingham Park by about 20 years). William Beckford moved into his incomplete Fonthill Abbey in 1807 and then demolished Splendens (circa 1760 Rococo ironwork removed from Splendens was reinstalled on the great staircase at Dodington Park, Gloucestershire). A watercolor and pencil sketch of Splendens by unknown British artist, circa 1800-10, is today in the collection of the Yale Center for British Art, New Haven, Connecticut.
Collections: Alderman Beckford built one of the greatest art collections in Britain. Among his most notable purchases were eight canvases of Hogarth's "A Rake's Progress" and six of the artist's "A Harlot's Progress"; these were hung in the older house that burned in 1755. The "Rake" was rescued, but the "Harlot" was left to the fire. William Beckford (the alderman's son) sold the paintings, along with much else, in 1802 at Christie's as being "unsuitable for a Gothic Abbey" (Mrs. Soane, wife of John Soane, paid £570 for the "Rake.") The Soanes also purchased Canaletto's 1736 View of Venice for £150.10s at the Beckford sale of 1807. "Lady in a Red Corset and Satin Dress" by Jean-Honore Fragonard was one of the artist's last works and, atypically for Fragonard, is not flamboyant and sensuous, but reflects a new direction in his stylistic development: the style of 17th century Dutch genre paintings. The Fragonard was recorded at Fonthill Splendens in 1801, where it hung in the upstairs gallery and was also at Fonthill Abbey, where it was in the dining room. This painting followed Beckford to Lansdown Crescent, Bath, and thence passed to the Hamiltons, where it was sold from Hamilton Palace in the sale of 1882. In 1794 Beckford purchased, for £950, at auction the library of Edward Gibbon (1737-94), famous for his magisterial work "The History of the Decline and Fall of the Roman Empire."
Garden & Outbuildings: The alderman built follies and temples on his estate, including a Chinese pagoda. He dammed the local stream to create a serpentine river near the house, and built a five-arched stone bridge with balustrade to cross the new river. The Lanes, father and son, of Tisbury constructed no less than four grottoes for the alderman. Timothy Mowl, in his book "William Beckford: Composing for Mozart," believes that John Vardy probably constructed one of the most evocative gardens buildings of the 18th century at Splendens: a boathouse/temple with a cold bath and nymph's grotto. There was also a hermitage with a fireplace for Gothic picnics and an altar in the center with the reclining figure of a river god holding a scepter. The new house was enclosed within an 8,000-acre estate shielded by seven miles of walls. William Beckford, the alderman's son, employed James Wyatt as an adviser in creating the seven-mile long, twelve-foot-high wall; it ultimately took three years to build.
Architect: Richard Woods
Date: Circa 1760sArchitect: John Vardy Sr.
Designed: Boathouse/Temple with cold bath and nymph's grottoArchitect: John Soane
Date: 1786-87Architect: James Wyatt
Date: UncertainArchitect: ? Hoare
Date: Circa 1757-70Vitruvius Britannicus: IV, 1767, pls. 82-87.
Country Life: John Harris in Nov 24, 1966 issue.
Title: Sir John Soane's Museum London
Author: Knox, Tim
Year Published: 2009
Reference: pg. 27
Publisher: London: Merrell Publishers Limited
ISBN: 9781858944753
Book Type: Hardback
Title: William Beckford, 1760-1844: An Eye for the Magnificent
Author: Ostergard, Derek E. (Editor)
Year Published: 2001
Reference: pgs. 326-327
Publisher: New Haven: Yale University Press
ISBN: 0300090684
Book Type: Hardback
Title: Country Houses in Great Britain
Author: NA
Year Published: 1979
Publisher: New Haven: Yale Center for British Art
ISBN: 0930606191
Book Type: Softback
Title: William Beckford: Composing for Mozart
Author: Mowl, Timothy
Year Published: 1998
Publisher: London: John Murray
ISBN: 0719558298
Book Type: Hardback
Title: Biographical Dictionary of British Architects, 1600-1840, A - SOFTBACK
Author: Colvin, Howard
Year Published: 1995
Publisher: New Haven: Yale University Press
ISBN: 0300072074
Book Type: Softback
Title: Apollo (magazine)
Author: NA
Year Published: NA
Reference: Feb 1998, pgs 31-40
Publisher: London: Apollo Magazine Ltd.
ISBN: NA
Book Type: Magazine
House Listed: Demolished
Park Listed: Grade II*
Past Seat / Home of: SEATED AT FIRST HOUSE: Sir John Mervyn, 16th century. Francis Cottington, 1st Baron Cottington, 17th century. John Bradshaw, 17th century. Francis Cottington, until 1745. Alderman William Beckford, 1745-55. SEATED AT SECOND HOUSE: Alderman William Beckford, 1757-70; William Beckford, 1770-1807.
Current Ownership Type: Demolished
Primary Current Ownership Use: Demolished