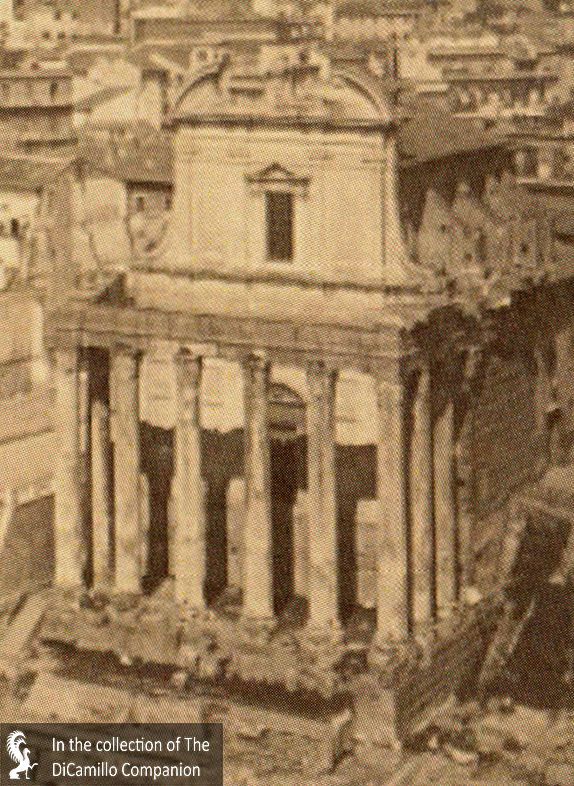
The ruins of the Temple of Antoninus and Faustina in the Roman Forum from a 1900 photograph. The portico on Ferne Park's north facade was probably modeled on this 141 AD building.
Earlier Houses: The current house sits on the site of Ferne House, an 1811 house built for Thomas Grove that was demolished in 1966. Ferne House itself replaced a Medieval house that was demolished in 1809.
Built / Designed For: 4th Viscount Rothermere
House & Family History: Ferne Park is a four-square classical house designed in the Palladian style by Quinlan Terry in the early 21st century; the house is purported to have cost £40 million to build. Ferne Park is two stories and sits on a rusticated basement with a dormered attic story partially hidden by a stone balustrade. The north (entrance) façade is of Chilmark stone, the same stone used for all the principal facades of the house. The ornamental details, which includes the entablature, pediments, and columns are in Portland stone. The north façade contains a portico of four engaged composite columns and is based on Roman sacred architecture, best seen in the ruins of the Temple of Antoninus and Faustina, a building of 141 AD in the Roman Forum. The design of Ferne Park was strongly influenced by nearby Came House, a classically-designed house of 1754.
Garden & Outbuildings: A number of outbuildings are extant, a legacy of the earlier 1811 house; these include the stableblock, the dairy, a walled kitchen garden, and the stew pond. Landscape architect Rupert Golby worked with Quinlan Terry on the layout of the grounds in the early 21st century.
Architect: John Quinlan Terry
Date: 2011-12Architect: John Quinlan Terry
Date: 2000-02
Title: Radical Classicism: The Architecture of Quinlan Terry
Author: Watkin, David
Year Published: 2006
Reference: pgs. 206, 210, 214
Publisher: New York: Rizzoli International Publications, Inc.
ISBN: 0847828069
Book Type: Hardback
House Listed: Not Listed
Park Listed: Not Listed
Current Seat / Home of: Jonathan Harmsworth, 4th Viscount Rothermere
Past Seat / Home of: SEATED AT FIRST HOUSE: Philip de Ferne, 13th century. Brockway family, 15th century. William Grove, 16th century. SEATED AT SECOND HOUSE: Thomas Grove, 19th century; Grove family here until 1902. A.H. Charlesworth, 1902-14. Alfred Douglas-Hamilton, 13th Duke of Hamilton, 1914-40.
Current Ownership Type: Individual / Family Trust
Primary Current Ownership Use: Private Home
House Open to Public: No
Awards: Georgian Group Award for the Best New Building in the Classical Tradition 2003
Historic Houses Member: No