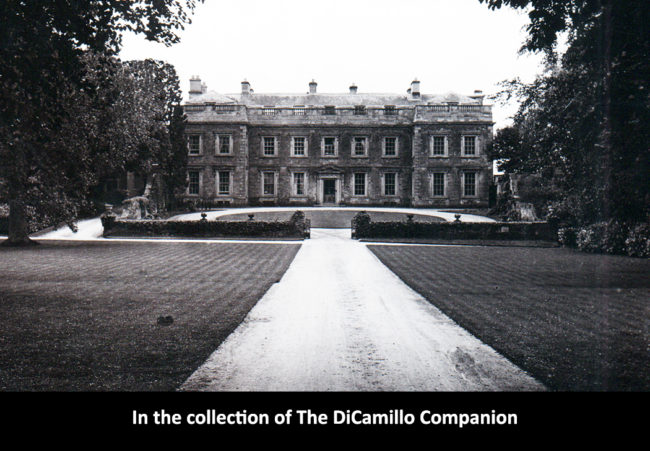
The House from a circa 1918 postcard
House & Family History: Farnborough's brown stone West Facade dates from circa 1684 and is of seven bays and two stories with a raised pedimented dormer range. The North Facade is of circa 1750 and has nine bays with projecting two-bay wings. Farnborough contains some of the finest interior plasterwork in Britain; the Entrance Hall contains busts of Roman emperors set in front of oval recesses, with plasterwork of circa 1695 and the mid-18th century. The Drawing Room (formerly the Dining Room) contains mid-18th century stucco panels that originally contained framed paintings by Pannini and Canaletto.
Garden & Outbuildings: A superb landscaped garden of the 1740s remains largely unchanged, containing a broad terrace ornamented with temples, an oval pavilion, and an obelisk. There is also a deer larder and early 19th century Stables designed by Henry Hakewell.
Title: Burke's & Savills Guide to Country Houses, Volume II: Herefordshire, Shropshire, Warwickshire, Worcestershire
Author: Reid, Peter
Year Published: 1980
Reference: pgs. 144-145
Publisher: London: Burke's Peerage
ISBN: 0850110319
Book Type: Hardback
House Listed: Grade I
Park Listed: Grade I
Past Seat / Home of: Holbech family, for 300 years.
Current Ownership Type: The National Trust
Primary Current Ownership Use: Visitor Attraction
House Open to Public: Yes
Phone: 01295-690-002
Email: [email protected]
Website: https://www.nationaltrust.org.uk
Historic Houses Member: No