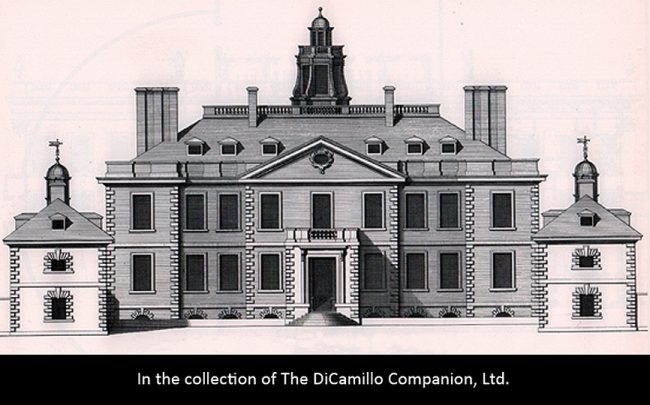
The first house (demolished) from the 1717 edition of "Vitruvius Britannicus"
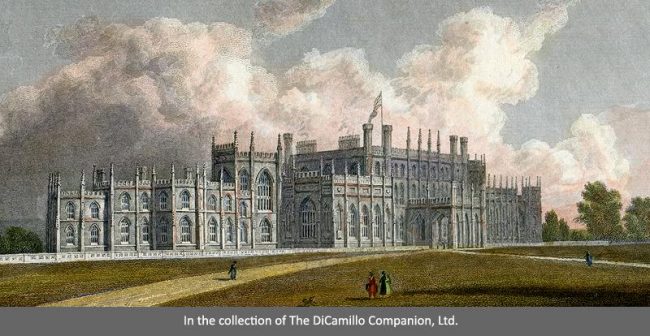
The second house by Porden (destroyed) from an engraving in the 1830 book "Great Britain Illustrated"
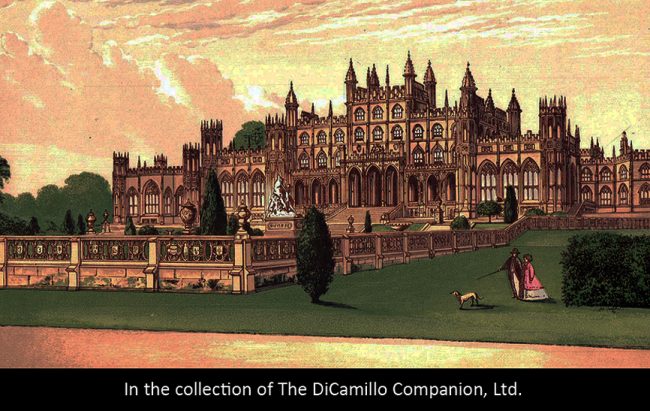
Waterhouse's third house (demolished) from "Morris's County Seats," circa 1875.
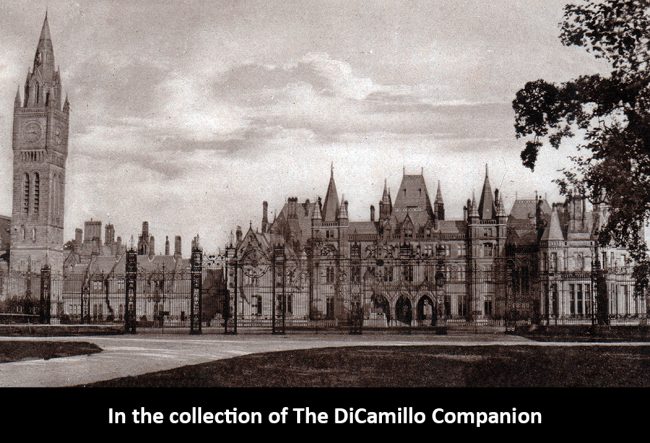
The third house from a circa 1895 postcard
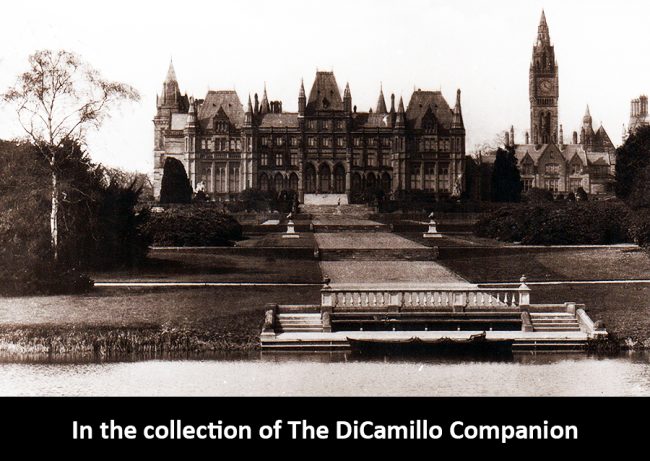
The third house from a circa 1911 postcard
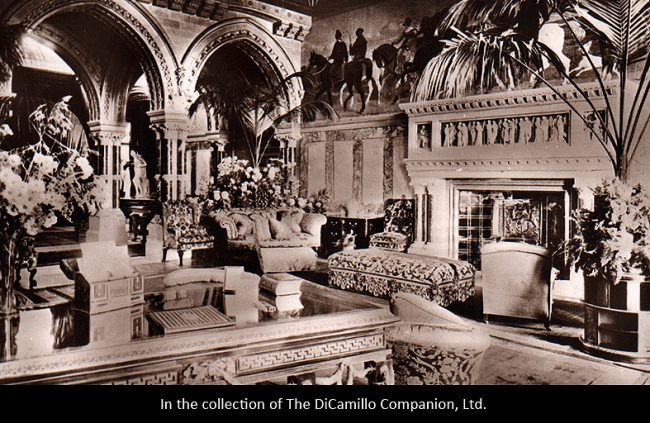
The saloon in the third house from a circa 1910 postcard
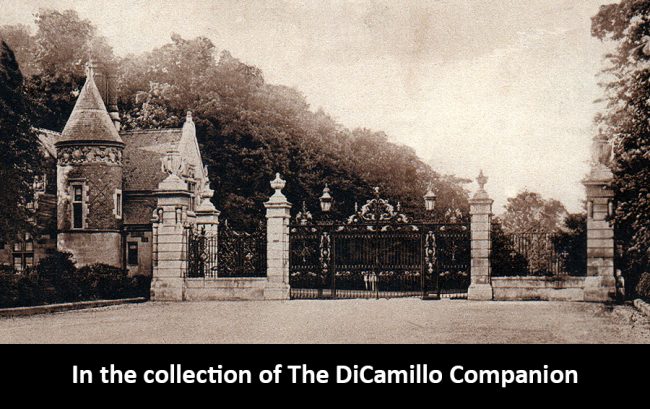
Overleigh Lodge from a circa 1900 postcard
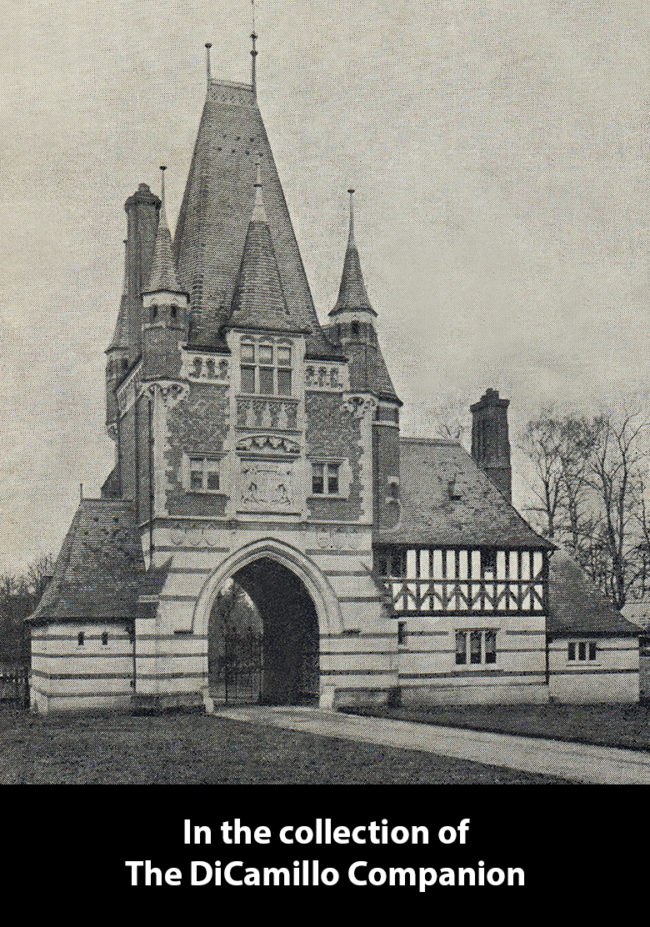
Eccleston Hill Lodge from a circa 1905 postcard
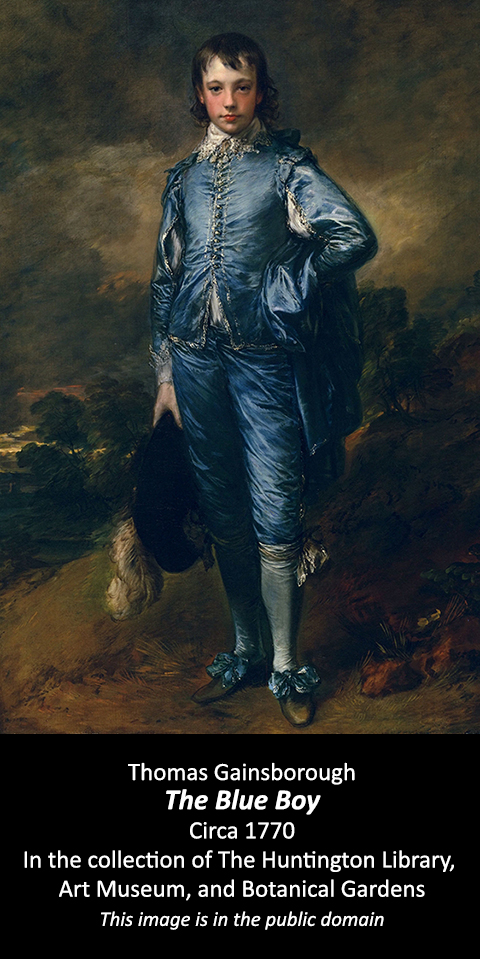
Earlier Houses: There were three earlier houses on the site of the current 20th century house.
House & Family History: The land of Eaton Hall Estate has been owned by the Grosvenor family since the 15th century, when Ralph Grosvenor married Joan, daughter of John Eaton and heiress to the estate. There have been a number of houses on the site, the original house having been designed in 1675 (completed in 1682) by William Samwell for Sir Thomas Grosvenor. In the early 19th century William Porden was engaged to rebuild the Samwell house in the then-popular Gothic style (1804-12); Porden's work doubled the size of Eaton Hall. From 1870 until 1882 Eaton Hall was again rebuilt, this time in an enormous expansion designed by Alfred Waterhouse. The cost of the rebuilding (£600,000, approximately £360 million in 2019 inflation-adjusted values using the labour value commodity index) was staggering and may have then been the most expensive building project ever attempted on British soil up until that time (in 1874 the 3rd Marquess of Westminster was elevated to the dukedom of Westminster, reflecting his great wealth and charitable work). Waterhouse's design featured a free-standing chapel and bell tower (the latter very similar to the clock tower [Big Ben] at the Houses of Parliament). During World War I, from 1916 until 1918, the house was used as a Red Cross Hospital. During World War II Eaton Hall was again used as a hospital, a function it served until 1943, when the Britannia Royal Naval College at Dartmouth was bombed and the college moved to Eaton, where it remained until 1946. From 1946 until 1960 (when National Service ended) Eaton Hall was used as an officer cadet training school. In 1963, believing that the time for such large houses had passed, the trustees of the 6th Duke, who was then a minor, ordered the demolition of Eaton Hall. Though the stables, chapel, and bell tower were retained, Waterhouse's masterpiece was destroyed and replaced in the 1970s with a modern style white marble house (also called Eaton Hall) designed by John Dennys, the 5th Duke's brother-in-law. In 1989 work began on transforming the Dennys house; it was not demolished, but altered and encased, the end result being a French classical style house. For centuries the Grosvenors have owned large swaths of London, having developed most of Belgravia and Pimlico, and a substantial part of Mayfair. Their Pimlico properties have been sold, but they retain much property in Belgravia and Mayfair. The dukes of Westminster have regularly been listed as among the wealthiest men in Britain in the 20th and 21st centuries.
House Replaced By: The current house, the fourth on the site, was built in the 1970s and replaced Waterhouse's third house.
Collections: Eaton Hall contains a very fine collection of paintings and furniture. Some contents were sold at Sotheby's on September 21, 1992. A Gothic Revival armchair, circa early 19th century, from the drawing room at Eaton Hall, is today in the collection of the Victoria & Albert Museum, London. A pair of satin wall hangings, woven in Lyon circa 1800, were sold at Christie's, London on September 20, 2004 for £110,000, against an estimate of £8,000-12,000. The wall hangings were designed for King Carlos of Spain and had been in the collection of the dukes of Westminster since the early 19th century. Circa 1809 the 2nd Earl Grosvenor purchased Gainsborough's "The Blue Boy," which remained in the family's collection until 1921, when the 2nd Duke of Westminster sold the famous painting to Henry Edward Huntington (it is today in the collection of the Huntington Library, Art Museum, and Botanical Gardens; see "Images" section).
Garden & Outbuildings: The estate is today comprised of 11,000 acres.
Architect: William Samwell
Date: 1675-82Architect: William Porden
Date: 1804-12Architect: John Dennys
Date: 1970sArchitect: John Webb
Designed: Consulted on landscaping of groundsArchitect: Alfred Waterhouse
Date: 1870-82Architect: William Burn
Date: 1846-51Architect: Benjamin Gummow
Date: 1823-25Vitruvius Britannicus: C. II, pls. 35, 36, 1717.
John Bernard (J.B.) Burke, published under the title of A Visitation of the Seats and Arms of the Noblemen and Gentlemen of Great Britain and Ireland, among other titles: Vol. I, p. 168, 1852.
John Preston (J.P.) Neale, published under the title of Views of the Seats of Noblemen and Gentlemen in England, Wales, Scotland, and Ireland, among other titles: Vol. I, 1818.
Country Life: II, 182, 1897. XLVII, 724, 1920. CXLIX, 304 plan, 360, 1971.
Title: Art Newspaper, The
Author: NA
Year Published: NA
Reference: Apr 2006
Publisher: London: Umberto Allemandi & Co.
ISBN: NA
Book Type: Newspaper
Title: Biographical Dictionary of British Architects, 1600-1840, A - SOFTBACK
Author: Colvin, Howard
Year Published: 1995
Publisher: New Haven: Yale University Press
ISBN: 0300072074
Book Type: Softback
Title: Disintegration of a Heritage: Country Houses and their Collections, 1979-1992, The
Author: Sayer, Michael
Year Published: 1993
Publisher: Norfolk: Michael Russell (Publishing)
ISBN: 0859551970
Book Type: Hardback
House Listed: Demolished
Park Listed: Grade II*
Current Seat / Home of: Hugh Richard Louis Grosvenor, 7th Duke of Westminster.
Current Ownership Type: Individual / Family Trust
Primary Current Ownership Use: Private Home
House Open to Public: Limited Access to Grounds Only
Historic Houses Member: No