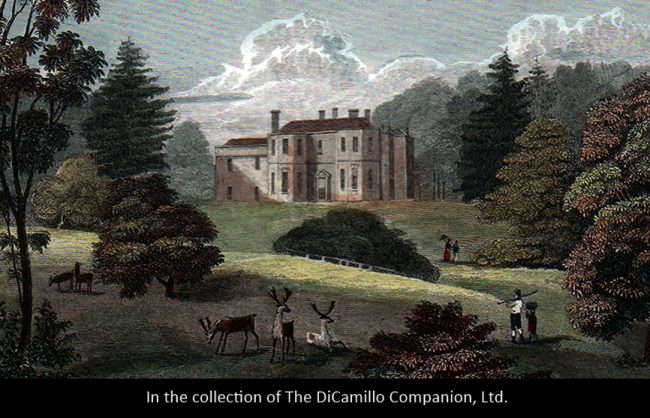
A hand-colored 1831 engraving of the house from "The Picturesque Views of Shropshire"
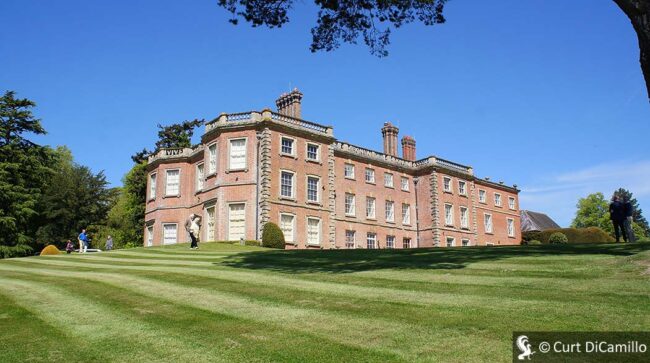
The garden facade in 2019
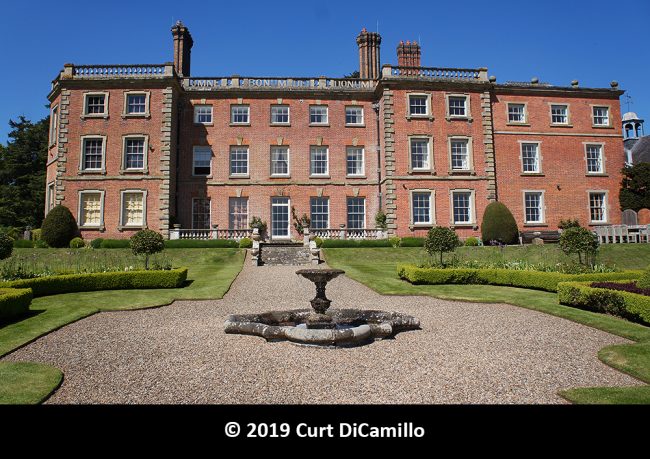
The garden facade in 2019
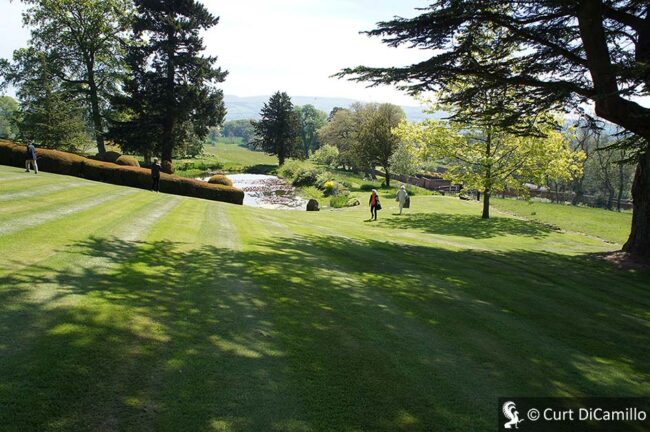
The Downton landscape
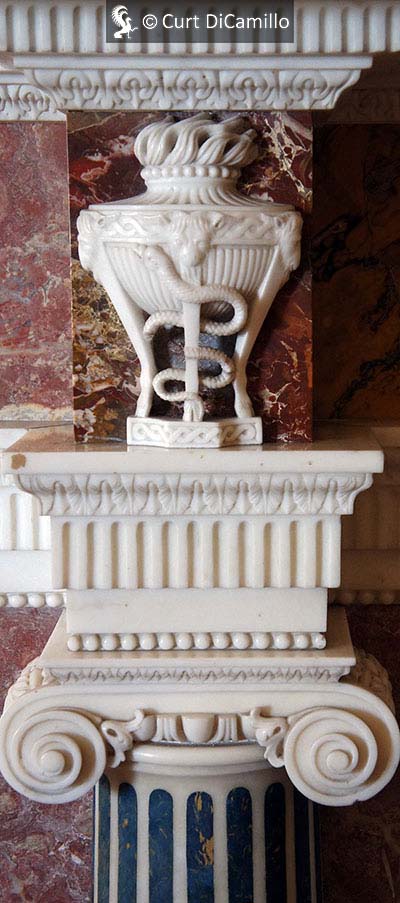
Detail of marble fire surround
House & Family History: It may not be an abbey, but Downton Hall is a truly splendid Georgian house with breathtaking views to Titterstone Clee Hill. The core of the building is the grand three-storied east facade that was built in the latter 1730s to the design of William Smith, Jr., of Warwick for Wredenhall Pearce. Pearce’s son, William Pearce Hall, brought in Thomas Farnolls Pritchard (the Shrewsbury architect who is best known for the design of the famous Ironbridge), who gave the house a new south facade, with canted bay windows to take advantage of the view down Tar Grove in the park, and two glorious rooms with exceptional plasterwork and fine chimneypieces. The design for the drawing room chimneypiece is recorded in Pritchard’s drawing book that is today in the collection of the American Institute of Architects in Washington. By the early 19th century Downton had passed to the Rous-Boughton family; in 1824 Sir William Rouse-Boughton reinvented the house with a new west-facing entrance facade and a top-lit Pantheon-like entrance hall in the Greek Revival taste, all designed by Edward Haycock. The Rouse-Boughton line ended with Miss Mary Rouse-Boughton, a redoubtable horse woman and fox hunter, who, in the last decade of the 20th century, left the house and estate to her relations, the Wiggin family. Downton is today the family home of Mark and Philippa Wiggin, who have beautifully restored the property. (We are most grateful to Gareth Williams for this history of Downton Hall).
Garden & Outbuildings: There is a fine Gothick entrance lodge of circa 1760 in the park.
Architect: William Smith the Younger
Date: Circa 1737Architect: Thomas Farnolls Pritchard
Date: 18th centuryArchitect: Edward Haycock Sr.
Date: 1824Country Life: XLII, 60 plan, 1917.
Title: Burke's & Savills Guide to Country Houses, Volume II: Herefordshire, Shropshire, Warwickshire, Worcestershire
Author: Reid, Peter
Year Published: 1980
Publisher: London: Burke's Peerage
ISBN: 0850110319
Book Type: Hardback
House Listed: Grade II*
Park Listed: Not Listed
Current Seat / Home of: Mark and Philippa Wiggin
Past Seat / Home of: Wredenhall Pearce, 18th century; William Pearce Hall, 18th century. Sir William E. Rouse-Boughton, Bt., 19th century; Mary Rouse-Boughton, 20th century.
Current Ownership Type: Individual / Family Trust
Primary Current Ownership Use: Private Home
House Open to Public: No
Historic Houses Member: No