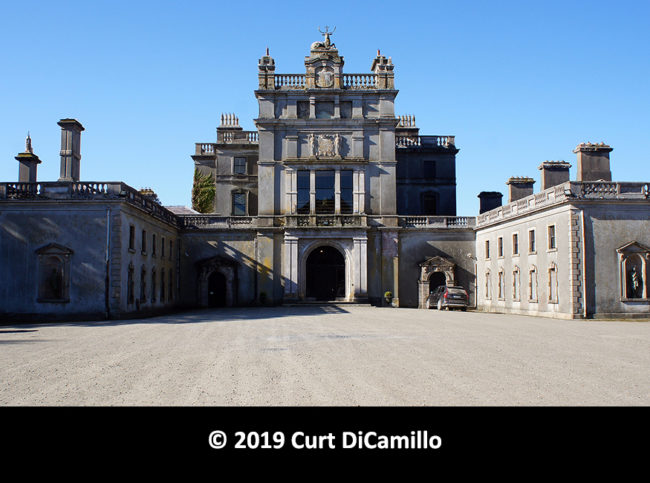
The Entrance Facade
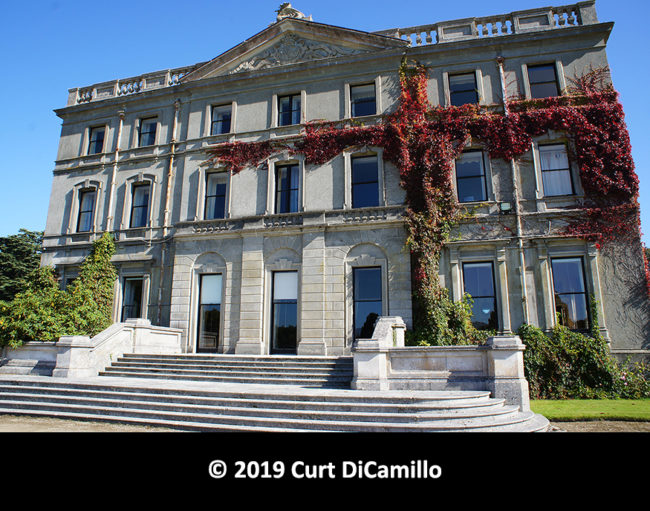
The Garden Facade
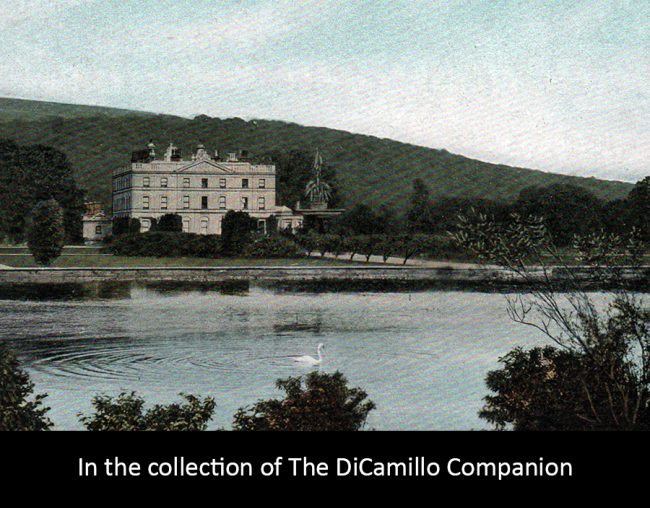
The Garden Facade from a circa 1911 postcard
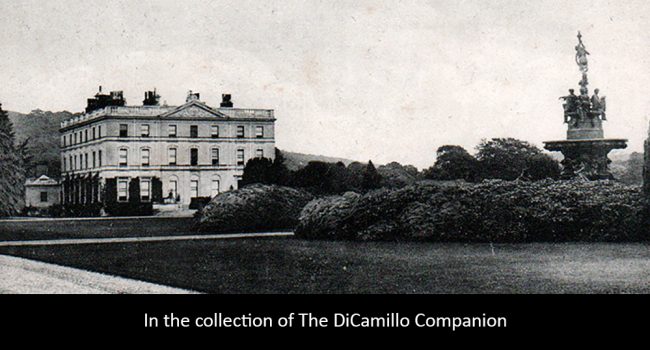
The Garden Facade from a circa 1910 postcard
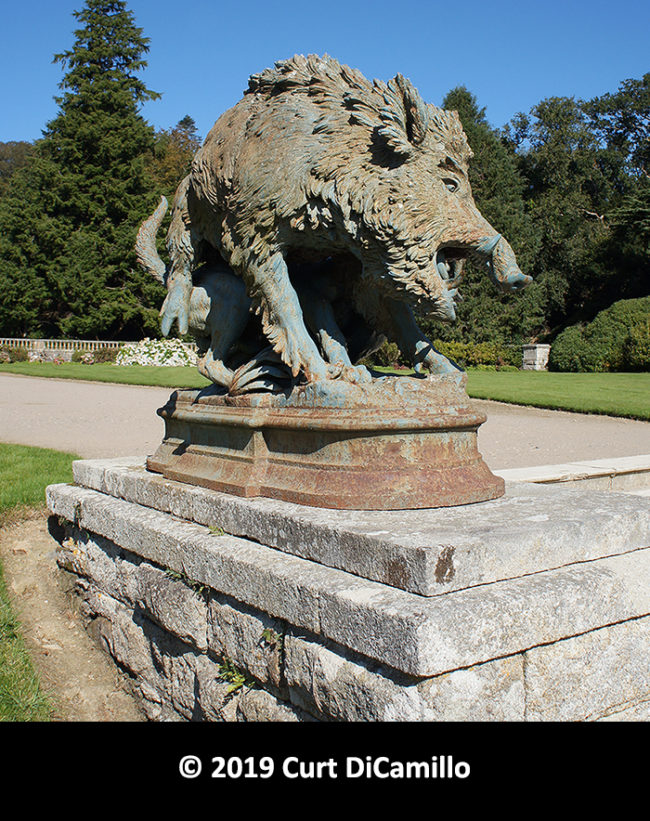
The Garden
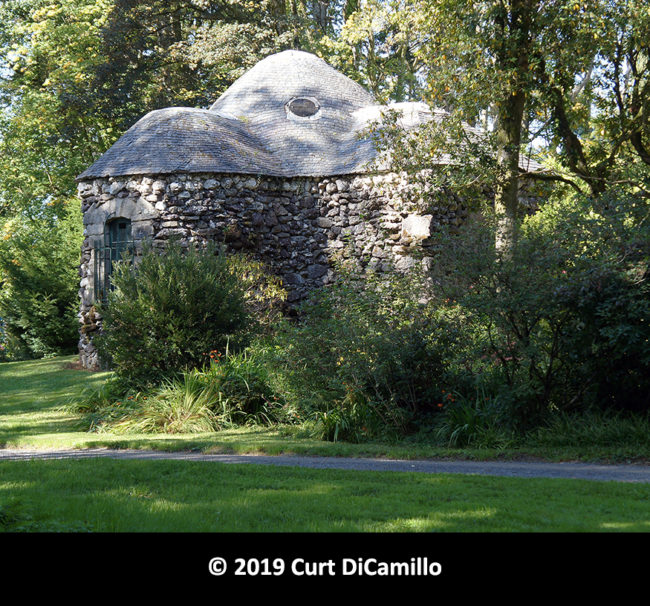
Exterior of the Shell House
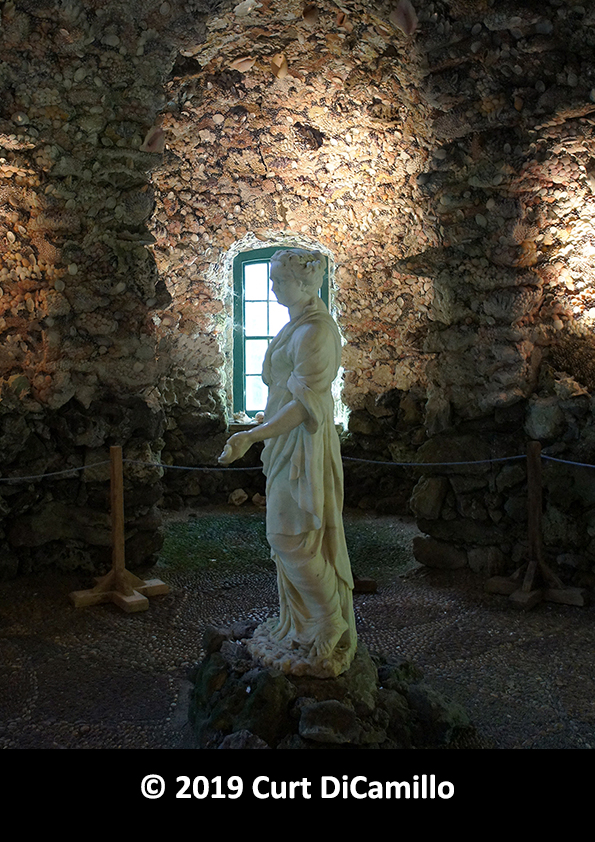
The 1754 marble statue of Catherine de la Poer, Countess of Tyrone, by John van Nost inside the shell house.
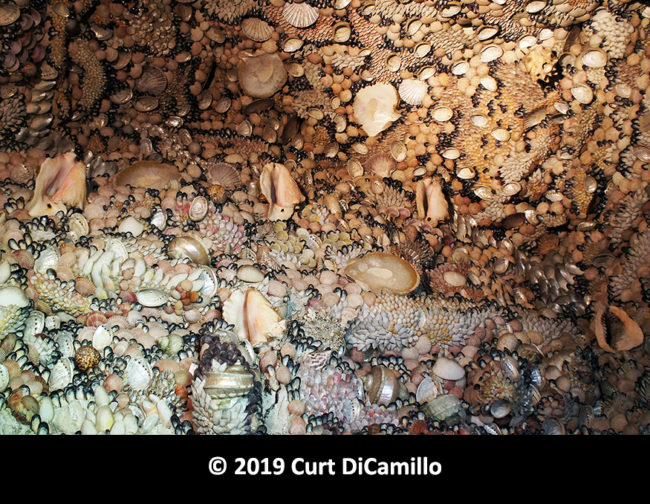
Detail of an interior wall of the Shell House
Earlier Houses: It’s likely that the first building on the site was a 12th century castle.
House & Family History: What is today the Curraghmore Estate was part of a grant of land made to Sir Roger de la Poer by King Henry II of England in 1177. The de la Poer (later Power) family were seated here for over 500 years, until 1704, when the male line died out. The Curraghmore Estate was inherited by Lady Catherine de la Poer, who married Sir Marcus Beresford in 1717. Sir Marcus was elevated to the peerage in 1720 as Baron Beresford and Viscount Tyrone, and, in 1746, was created 1st Earl of Tyrone (of the third creation). The 1st Earl’s eldest son, George, was created 1st Marquess of Waterford in 1789 and the house has remained the seat of the marquesses of Waterford ever since. The oldest part of today’s house is a medieval tower house, which, in 1700, was incorporated into a new courtyard house. Later in the 18th century the house was added to again, the interiors remodeled, and new stables built. In the late 19th century the Irish architect Samuel Usher Roberts encased the main block of the house in the Victorian Italianate style, which it retains today.
Collections: Curraghmore has, in its collection today, a portrait of Catherine the Great that was purchased at the 1882 Hamilton Palace sale.
Garden & Outbuildings: In the 19th century the Curraghmore Estate stood at 100,000 acres and had stabling for 100 horses. Today’s 3,500-acre estate is enclosed by a wall that is 12 miles long and 14 feet tall. The estate boasts the tallest tree and the oldest bridge in Ireland, King John’s Bridge, supposedly built in 1205 for a visit by King John. The garden contains an exceptionally fine shell house made by Catherine de la Poer, Countess of Tyrone, in the the mid-18th century. In her 50s Catherine commissioned ship captains to collect thousands of exotic shells from around the world, which she installed with her own hands on the inside of the folly. With a stone roof and walls of uncut stones, the shell house is in the shape of a miniature cruciform church. Inside there is a large central space with a floor made of pebbles in an elaborate pattern, in the middle of which sits a 1754 marble statue of Catherine sculpted by John van Nost. An inscription says that the shell decoration on the walls took Catherine 261 days to complete. Cement hadn’t been invented, so the shells were glued with a mixture of sand, pig blood, and horse urine.
Architect: Samuel Usher Roberts
Date: Late 19th centuryArchitect: James Wyatt
Date: Circa 1778-80John Bernard (J.B.) Burke, published under the title of A Visitation of the Seats and Arms of the Noblemen and Gentlemen of Great Britain and Ireland, among other titles: 2.S. Vol. II, p. 64, 1855.
Country Life: CXXXIII, 256, 308, 368, 1963.
Title: Biographical Dictionary of British Architects, 1600-1840, A - SOFTBACK
Author: Colvin, Howard
Year Published: 1995
Reference: pg. 1115
Publisher: New Haven: Yale University Press
ISBN: 0300072074
Book Type: Softback
House Listed: Unknown
Park Listed: Unknown
Current Seat / Home of: Henry Nicholas de la Poer Beresford, 9th Marquess of Waterford; Beresford family here since 1170.
Past Seat / Home of: SEATED AT EARLIER HOUSE: Sir Roger de la Poer, 12th century. SEATED AT CURRENT HOUSE: John Power, 2nd Earl of Tyrone, 17th century. Marcus Beresford, 1st Earl of Tyrone, 18th century; George de la Poer Beresford, 1st Marquess of Waterford, 18th century.
Current Ownership Type: Individual / Family Trust
Primary Current Ownership Use: Private Home
House Open to Public: Yes
Phone: 35351-387-101
Fax: 35351-387-481
Website: http://curraghmorehouse.ie
Historic Houses Member: No