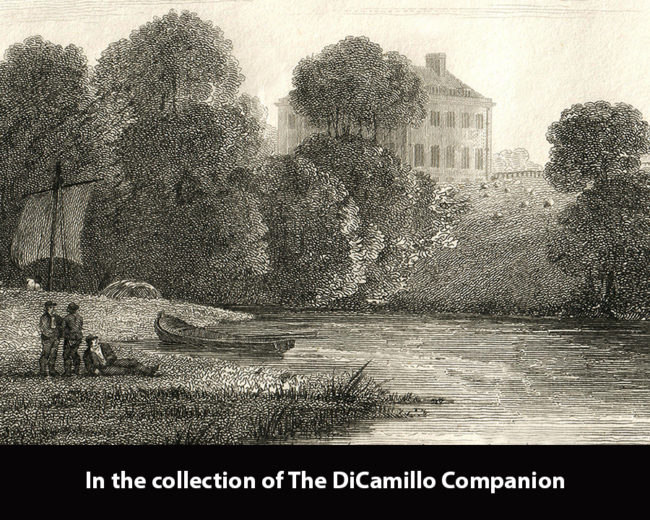
The house from an 1811 copperplate engraving
Earlier Houses: An earlier house was damaged by fire in the 18th century and replaced by the current house.
Built / Designed For: Robert Mitchell
House & Family History: Culham Court is a house of red brick with five bays, the three center bays of which are pedimented and project slightly; to the north there is a fine Venetian doorway. There is disagreement about the architect of Culham, with three major contenders: Stiff Leadbetter, Sir William Chambers (per John Martin Robinson), or Sir Robert Taylor (per Marcus Binney). The current Culham was built by Richard Mitchell in 1770-71, after a fire damaged the previous house. Mitchell purchased the estate in 1760, after he married an Antigua sugar-estate heiress. In 1804 Culham was visited by George III and Queen Charlotte, together with their daughters. In 1997 it was sold, with an asking price of £6.5 million. In 2006, after extensive renovations, the house and 650 acres were put up for sale for £25 million.
Garden & Outbuildings: In the 1940s Viscount Hambleden gave protective covenants over land on both sides of the river to the National Trust, thereby permanently protecting the landscape. In the late 20th century Felicity and Michael Behrens employed Raymond Erith to design garden terraces overlooking the river, as well as a flint-faced swimming pool pavilion with a Pompeian-red mosaic interior. The Nicoll family engaged John Sales (former gardens advisor to the National Trust) to enhance the formal garden terraces.
Architect: William Oldham Chambers
Date: 1770-71Architect: Robert Taylor
Date: 1770-71Architect: Raymond Charles Erith
Date: Late 20th centuryArchitect: John Sales
Date: Late 20th centuryArchitect: Stiff Leadbetter
Date: 1770-71
Title: Buildings of England: Berkshire, The
Author: Pevsner, Nikolaus
Year Published: 1966
Publisher: London: Penguin Books
ISBN: NA
Book Type: Hardback
House Listed: Grade II*
Park Listed: Not Listed
Past Seat / Home of: SEATED AT EARLIER HOUSE: Neville, 16th century. SEATED AT CURRENT HOUSE: Robert Mitchell, 18th century. William Herbert Smith, 4th Viscount Hambleden, late 19th century. Let to Sir William Barber, Bt., and Dame Martha Barber, 1895-1930s. Cecil King, mid-20th century. Felicity and Michael Behrens, 1949-96. Patrick and Annabel Nicoll, 1997-2006.
Current Ownership Type: Individual / Family Trust
Primary Current Ownership Use: Private Home
House Open to Public: No
Historic Houses Member: No