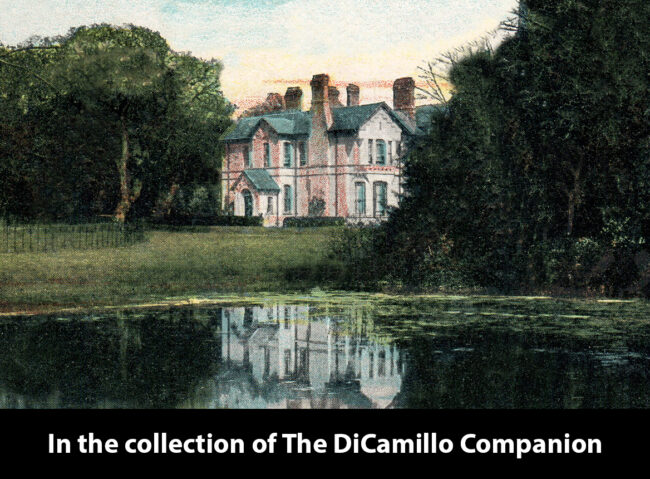
The House from a 1906 postcard
Earlier Houses: There was at least one earlier house on, or near, the current house.
Built / Designed For: John Grant Morris
House & Family History: Crimplesham Hall, a 15-bedroom mansion, was built for John Grant Morris as a wedding gift for his daughter. Morris was a wealthy nouveau riche industrialist from Manchester, rather than an established landowner. It's therefore quite possible that the marriage was an example of the age-old symbiotic relationship between money and social status - each seeking out the other. The purchase of the land in Norfolk may have been part of the wedding gift. Somewhat imposing, Crimplesham Hall itself covers almost an acre of land and has many external features of architectural interest. It was also built complete with extensive cellars, stables, a lodge, a gardener's cottage, a larder house, an ice house, a lake, and a folly. Approached by a concealed and lengthy driveway, the front of the House is not visible from the road, and the estate (now greatly reduced in size from its original thousand acres) is sheltered by trees, fencing, and open fields. (This history of Crimplesham kindly provided by the Idris-Gourdaz family.)
Garden & Outbuildings: Prior to 600 AD the land on which Crimplesham Hall now stands was probably occupied and known as Crimplesham or Crepelsham. The straight ditch or moat in the garden was probably built in the 6th and 7th centuries by the Anglo-Saxons. The moat however is now dry, but its original purpose is still fulfilled. "Invaders" are kept at bay as the boundary line and fence now runs that course. At one time the gardens of Crimplesham Hall were clearly landscaped. Although only five acres of the original thousands of acres remain, they were sadly allowed to become overgrown during the 20th century. There are many points of interest in the garden - woodlands, a lake, and the folly. In 1996 a ten-year program of clearance of the gardens, grounds, and woodland began. During the clearance evidence was found of what was probably once a Victorian ladies' garden. The area contains small paths, rockeries, picturesque walls, and a fish pool. Near the ladies' gardens stands the summerhouse; it was possibly built in the late 1920s or early 1930s for Miss Birch, who would have been about 10 or 12 years old at the time. This was actually confirmed by the gentleman who built the summerhouse. In the 1980s he was still living in the village and recalled leading Miss Birch around in a cart drawn by a little pony. Miss Birch eventually became the wife of Major Pope and mother of the present Mr. Pope of Watlington Hall. A swimming pool, which was installed by the Taylor family during their occupation, has now been transformed into a water garden. (This history of the grounds of Crimplesham kindly provided by the Idris-Gourdaz family.)
Title: Liverpool: City of Architecture
Author: Hughes, Quentin
Year Published: 1999
Reference: pg. 92
Publisher: Liverpool: The Bluecoat Press
ISBN: 1872568211
Book Type: Softback
Title: Burke's & Savills Guide to Country Houses, Volume III: East Anglia
Author: Kenworthy-Browne, John; Reid, Peter; Sayer, Michael; Watkin, David
Year Published: 1981
Publisher: London: Burke's Peerage
ISBN: 0850110351
Book Type: Hardback
House Listed: Grade II
Park Listed: Not Listed
Current Seat / Home of: Idris-Gourdaz family; here since 1996.
Past Seat / Home of: SEATED AT EARLIER HOUSE: Elizabeth Doyle, 1840s. SEATED AT CURRENT HOUSE: Sir Alfred Thomas Bagge, 3rd Bt., 1881-1916.
Current Ownership Type: Individual / Family Trust
Primary Current Ownership Use: Private Home
House Open to Public: No
Historic Houses Member: No