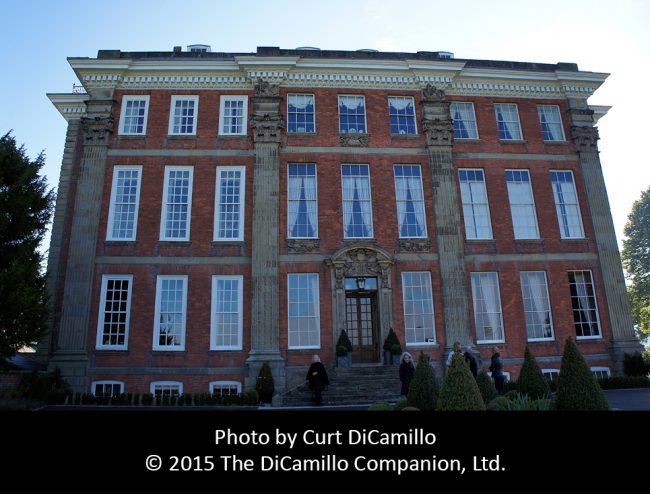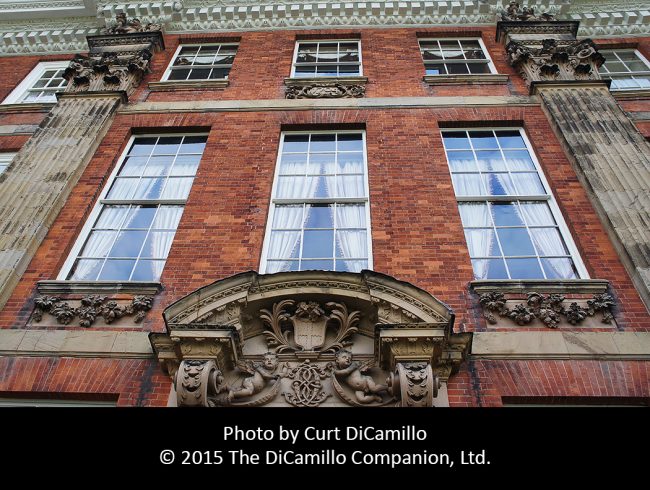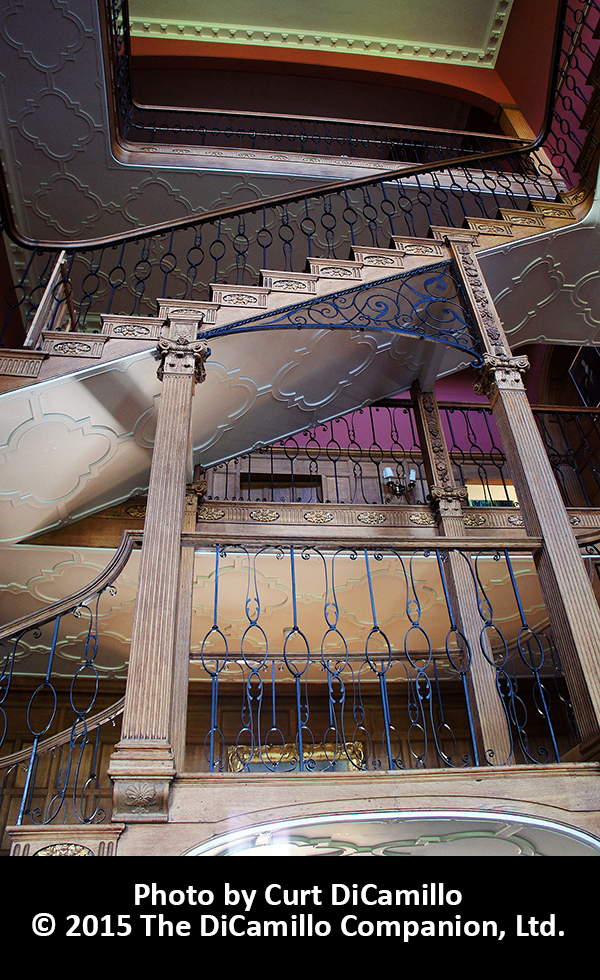
The entrance facade

Detail of the entrance facade

The staircase
Built / Designed For: Edward Cressett
House & Family History: Cound is a red brick house of nine-by-five bays with giant Corinthian pilasters that stands tall and proud in its newly replanted park above the valley of the River Severn. It's hard to believe that, just 20 years ago, this building was deemed to be at risk by English Heritage. Now, after painstaking restoration by the current owners, David and Nancy Waller, the house is once again a lived-in family home. Cound was built for the Cressett family, who chose to move here in the early 18th century because it was closer to the county town of Shrewsbury, in preference to their remote but eponymous seat of Upton Cressett Hall, which was some 15 miles away. The house was built for Edward Cressett between 1703 and 1704 to the designs of the architect John Prince, a London surveyor who went on to work for the Harley family's estates at Marylebone in London. The resultant house, of incredibly fine brickwork with stone dressings, marks a turning point in Shropshire and indeed Midland houses, ushering in the high Baroque style that was heavily influenced by European building types. Cound was originally intended to have had a higher roof structure, giving the house an even greater verticality and suggesting, perhaps, some of the Amsterdam canal houses. Internally, in the late 18th century, a new, flying staircase was inserted that rises almost ethereally through the house. From the Cressett descendants Cound passed to the McCorquodale family and, in the late 1920s, was home to Alexander George McCorquodale and his wife, Barbara, better known as the late romantic novelist Barbara Cartland. The house was divided into flats in the mid-20th century and later stood empty and at great risk. In the 1980s it was offered for sale as a hotel and golf resort opportunity—a development from which the Wallers saved it. (We are very grateful to Gareth Williams for this history of Cound Hall).
Comments: Howard Colvin: "The house is remarkable for the ambitious but inept use of a giant Corinthian order applied to the main elevations in a manner perhaps suggested by the King William block at Greenwich Hospital."
Garden & Outbuildings: The park was laid out in the 1740s; the main gardens were created circa 1906.
Country Life: XLIII, 488, 1918.
Title: Biographical Dictionary of British Architects, 1600-1840, A - HARDBACK
Author: Colvin, Howard
Year Published: 2008
Reference: pg. 832
Publisher: New Haven: Yale University Press
ISBN: 9780300125085
Book Type: Hardback
Title: Buildings of England: Shropshire, The - 1979
Author: Pevsner, Nikolaus
Year Published: 1979
Reference: pg. 114
Publisher: London: Penguin Books
ISBN: 0140710167
Book Type: Hardback
Title: Classical Architecture in Britain: The Heroic Age
Author: Worsley, Giles
Year Published: 1995
Reference: pg. 80
Publisher: New Haven: Yale University Press (The Paul Mellon Centre for Studies in British Art)
ISBN: 0300058969
Book Type: Hardback
House Listed: Grade I
Park Listed: Not Listed
Current Seat / Home of: David and Nancy Waller
Past Seat / Home of: Edward Cressett, early 18th century. Alexander George McCorquodale and his wife, Barbara Cartland, 1920s.
Current Ownership Type: Individual / Family Trust
Primary Current Ownership Use: Private Home
House Open to Public: No
Historic Houses Member: No