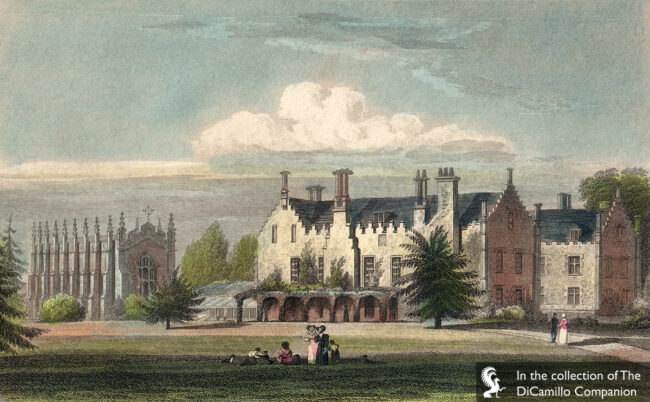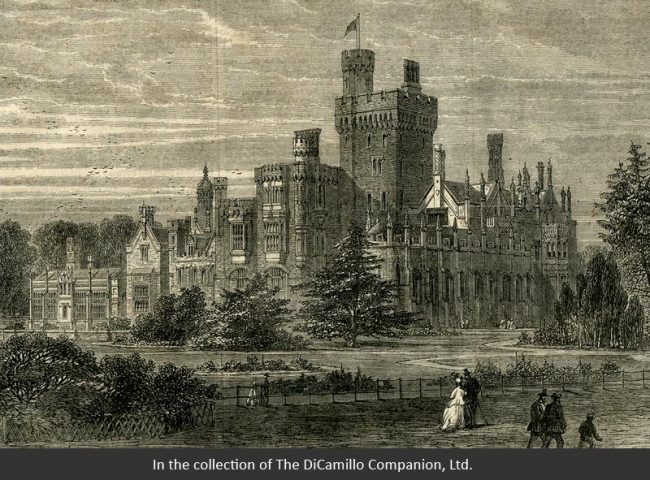
The 1564 E-plan house before the enormous 19th century additions. This 1824 hand-colored engraving appeared in "Neale's Views of Seats." The chapel to the left was incorporated into the 19th century house.

Drawing of the second house (after its enormous 19th century additions) from the Nov 3, 1866 edition of "The Illustrated London News"
Earlier Houses: The original Medieval manor house (the first house) on the north side of the River Tud was replaced as the primary seat by the 16th century house (with huge 19th century additions); it is this second house that is the focus of this record. Somewhat ironically, the earlier Medieval house still stands.
Built / Designed For: Sir Henry Jerningham, Master of the Household to Mary I
House & Family History: The first mention of Costessey Manor, as it was then called, was in 1066, when William the Conqueror gave it to Alan Rufus, Earl of Richmond. Costessey was given by Queen Mary I to Sir Henry Jerningham, her master of the household and one of group responsible for her succession as queen. In 1564 Sir Henry began construction of a new E-plan house on the south side of the River Tud, replacing the original manor house on the north side of the river (it still stands today in Costessey Park and may have been granted to Anne of Cleves by Henry VIII). Between circa 1826 and circa 1855 enormous additions in a red brick Gothick-Tudor style, including a large machicolated tower, were made to the house for the 9th Lord Stafford to the designs of John Chester Buckler (the original plans called for demolition of the Medieval manor house; however, an intervention by the Prince of Wales (later King Edward VII) prevented this and resulted in the old house being incorporated as part of the new rebuild). In 1913 the contents were sold and the house left empty; in 1914, at the beginning of the Great War, Costessey was commandeered by the War Office. In 1919, at the end of the war, the family decided to demolish the house, which took place in 1925, when the estate was also broken up and sold in separate lots. At the 1925 sale Cecil Grosvenor Sargent purchased the carved oak paneling and stone fireplace from Lady Stafford’s boudoir at Costessey and installed them in Morningthorpe Manor, where they remain today. The Grade II-listed red brick belfry block by the 18th fairway of the Costessey Park golf course is all that remains of the great house today (it is this remnant to which the Grade II listing in the "Listed" section refers).
Collections: The contents of Costessey Hall were sold in 1913.
Garden & Outbuildings: Sir John Soane designed the stables and dovecote in 1784 (both demolished).
Chapel & Church: The Jerninghams were a noted recusant (Catholic) family. Edward Jerningham created the Gothick style chapel in 1809, which contained the Medieval east window of Ringland Church, given to the Jerningham family by the Berneys of Morton. When the estate was broken up and sold in 1925, the Ringland window was moved to America.
Architect: John Chester Buckler
Date: Circa 1826Architect: Edward Jerningham
Date: 1809John Preston (J.P.) Neale, published under the title of Views of the Seats of Noblemen and Gentlemen in England, Wales, Scotland, and Ireland, among other titles: 2.S. Vol. I, 1824
Title: Biographical Dictionary of British Architects, 1600-1840, A - HARDBACK
Author: Colvin, Howard
Year Published: 2008
Reference: pgs. 181, 577, 966
Publisher: New Haven: Yale University Press
ISBN: 9780300125085
Book Type: Hardback
Title: Creating Paradise: The Building of the English Country House, 1660-1880
Author: Wilson, Richard; Mackley, Alan
Year Published: 2000
Reference: pg. 35
Publisher: London: Hambledon and London
ISBN: 1852852526
Book Type: Hardback
Title: Burke's & Savills Guide to Country Houses, Volume III: East Anglia
Author: Kenworthy-Browne, John; Reid, Peter; Sayer, Michael; Watkin, David
Year Published: 1981
Reference: pgs. 100-101
Publisher: London: Burke's Peerage
ISBN: 0850110351
Book Type: Hardback
House Listed: Grade II
Park Listed: Not Listed
Past Seat / Home of: SEATED AT FIRST HOUSE: Alan Rufus, Earl of Richmond, 11th century. Queen Anne of Cleves, 16th century. SEATED AT SECOND HOUSE: Sir Henry Jerningham, 1564-72; Sir Henry Jerningham, 1st Bt., until 1646; Sir Henry Jerningham, 2nd Bt., 1646-80; Sir Francis Jerningham, 3rd Bt., 1680-1730; Sir John Jerningham, 4th Bt., 1730-37; Sir George Jerningham, 5th Bt., 1737-74; Sir William Jerningham, 6th Bt., 1774-1809; George William Stafford-Jerningham, 7th Baronet and 8th Baron Stafford, 1809-51; Henry Valentine Stafford-Jerningham, 9th Baron Stafford, 1851-84; Augustus Frederick FitzHerbert Stafford-Jerningham, 10th Baron Stafford, 1884-92; Jerningham family here from the 16th century until the early 20th century.
Current Ownership Type: Individual / Family Trust
Primary Current Ownership Use: Ruinous
House Open to Public: No
Historic Houses Member: No