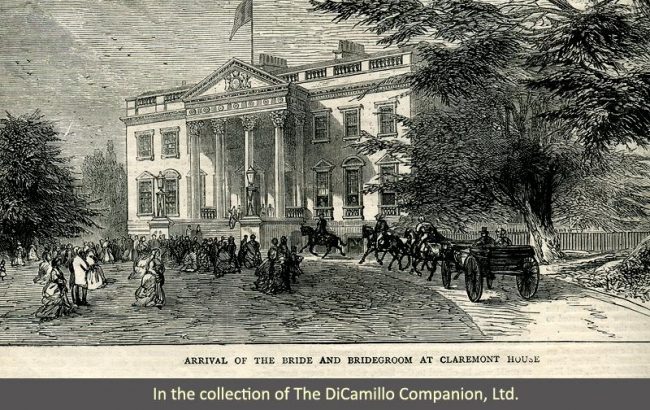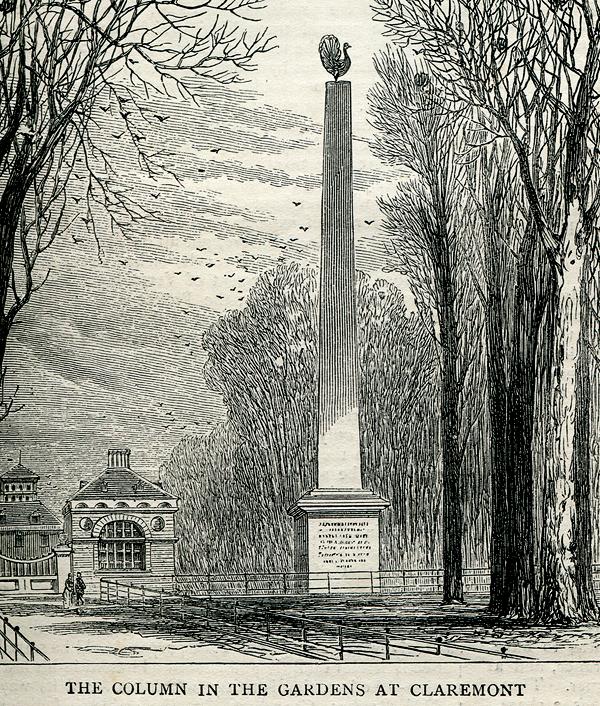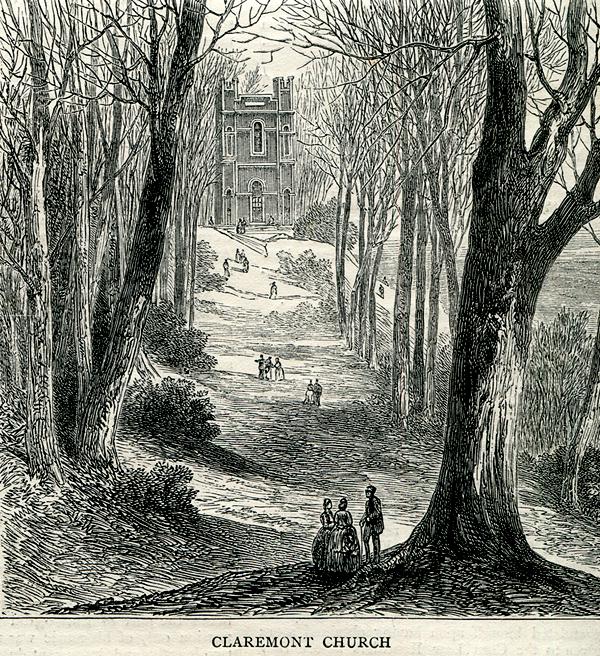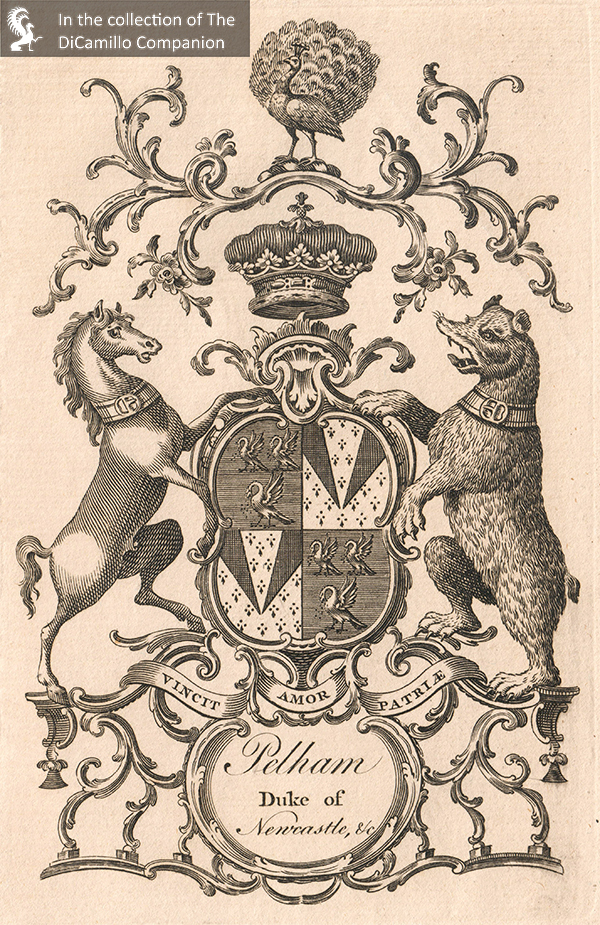
The house from an engraving that appeared in the Apr 1, 1871 issue of the magazine "The Graphic," probably referring to the wedding of Queen Victoria and Prince Albert in 1840.

The grounds from an engraving that appeared in the Apr 1, 1871 issue of the magazine "The Graphic."

Vanbrugh's belvedere, then Claremont Church, from an engraving that appeared in the Apr 1, 1871 issue of the magazine "The Graphic."

Engraving of the coat of arms of the 1st Duke of Newcastle-under-Lyne from the Dec 1767 issue of "The Universal Magazine"
Earlier Houses: A house of 1708, by Vanbrugh, was destroyed in 1774 by Clive of India to make way for the current house.
Built / Designed For: Clive of India
House & Family History: Sir John Vanbrugh, celebrated Restoration playwright and architect of Castle Howard and Blenheim, acquired the Claremont estate in 1709 and built, for his own use, a "very small box," as he described it. That house stood on the level ground in front of the current mansion. In 1714 Vanbrugh sold the house to the wealthy Whig politician Thomas Pelham-Holles, 1st Earl of Clare, who later became 1st Duke of Newcastle-upon-Tyne and served twice as prime minister. The earl commissioned Vanbrugh to add two great wings to the house and to build a fortress-like turret on an adjoining knoll. From this so-called "prospect-house," or Belvedere, he and his guests could admire the views of the Surrey countryside as they took refreshments and played hazard, a popular dice game. In the clear 18th century air it was apparently possible to see Windsor Castle and St. Paul's Cathedral. Lord Clare named his country seat Clare-mount, later contracted to Claremont. Vanbrugh also helped to lay out the now-famous landscape garden. Charles Bridgeman supplied several designs for the new garden, including the spectacular amphitheater, which still survives. In 1723 work began on the massive fortress-like walls of the six-acre kitchen garden and the gardener's house, now known as white cottage, both to Vanbrugh's design. Later Lord Clare engaged the influential architect William Kent, who continued to provide designs for Claremont for the remainder of his life. When Lord Clare (by then the Duke of Newcastle) died in 1768, his widow sold the estate to Robert Clive, founder of Britain's Indian Empire. Clive, now a fabulously rich nabob, ordered the demolition of Vanbrugh's house because of its damp and low-lying site, and commissioned Capability Brown and his future son-in-law, Henry Holland, to build the present Palladian mansion upon the hill. Lord Clive clearly intended Claremont to be a showplace, commissioning lavish furnishings and collecting works of art on a grand scale. Sadly, he never lived here, as he committed suicide in 1774. His son completed the house in 1779, but on a limited scale and sold it, probably for financial reasons, in 1786. In 1816 Claremont was bought by the nation and granted to Princess Charlotte, daughter of the Prince Regent, later George IV, and her new husband, Prince Leopold of Saxe-Coburg. But to the nation's great sorrow, Princess Charlotte, who was heir to the throne, died here after giving birth to a stillborn son the following year. Prince Leopold lived at Claremont until 1831, when he was elected first king of the Belgians, but he retained possession of the crown lease until his death in 1865. Queen Victoria was a frequent visitor to Claremont, both as a child and later as an adult, when Leopold, her doting uncle, lent her the house. She and Prince Albert with their growing family frequently occupied Claremont in the 1840s. In 1848, with Queen Victoria's approval, King Leopold provided Claremont as a place of refuge for his second wife's parents, the exiled French king, Louis-Philippe and Queen Marie-Amelie, after the revolution of 1848. Louis Philippe died at Claremont in 1850, but his widow, together with a large number of the exiled d'Orléans family, stayed until her death in 1866. King Leopold had died the previous year and Queen Victoria was concerned for the future of her beloved Claremont. By a special Act of Parliament, Claremont was granted to her for life. In 1879 she granted it to her fourth and youngest son, Prince Leopold, created Duke of Albany when he married Princess Helen of Waldeck in 1882. The Duke and Duchess of Albany had two children, Alice and Charles, the latter born after his father's tragic death in the south of France in 1884. The Dowager Duchess remained at Claremont until her death in 1922, when the estate reverted to the crown and was sold by the public trustee to shipping magnate Sir William Corry, director of the Cunard Line. After Sir William's death in 1926, the estate was gradually broken up, and, by 1930, the mansion was ripe for development. Fortunately, in 1931, the governors of a school for girls from Christian Science families bought the mansion and approximately 50 acres of land. During World War II the school was evacuated to Llandrindod Wells in Wales, and Claremont was requisitioned by the Hawker Aircraft Company, whose design team, under the irascible genius Sydney Camm, produced the Hawker Tempest fighter here. In 1978 Claremont amalgamated with Fan Court School for boys at Chertsey to form Claremont Fan Court School, a co-educational school based on the teachings of Christian Science. Today the school has some 650 pupils, aged between three and eighteen. The house is open to the public. Please contact Claremont Fan Court School for details of opening times etc. Tel: 01372-467-841. The landscape garden is open to the public - contact the National Trust at 01372-467-806. (This history of Claremont kindly provided by Claremont Fan Court School).
Garden & Outbuildings: The National Trust acquired 50 acres of the Claremont Estate in 1949. In 1975, with a grant from the Slater Foundation, the trust set about restoring the magnificent 18th century landscape garden. Today Claremont Landscape Garden, it displays the successive contributions of the great landscape gardeners who worked on it: Sir John Vanbrugh, Charles Bridgeman, William Kent, and Capability Brown. Claremont is noted for its unusual grass amphitheater, designed by Charles Bridgeman in the 1720s for the 1st Duke of Newcastle. In 1996 Claremont Fan Court School celebrated the National Trust's centenary by opening a striking feature of the grounds which had not previously been accessible to landscape garden visitors: the 281-year-old Belvedere Tower. Designed by Sir John Vanbrugh for the 1st Duke of Newcastle, who was then prime minister, the Belvedere served as the Claremont Church in the 19th century. (We are most grateful to Claremont Fan Court School for providing the bulk of this history on the grounds of Claremont).
Chapel & Church: Queen Victoria did not follow the tradition of British monarchs in the subject of her final resting place, almost all of whom are interred in ancient churches and cathedrals with royal associations. Victoria chose to build a tomb-house in a private garden, an idea that came from Germany, the land of Victoria's mother and husband. The first member of the family to build a mausoleum was Victoria's uncle, Leopold of Saxe-Coburg, who erected a small Gothic mausoleum at Claremont to the memory of his wife, Princess Charlotte. It was while visiting Claremont tin 1843 that Victoria and Albert first considered the idea of building a mausoleum for themselves at Frogmore in Windsor Great Park.
Architect: John Buonarotti Papworth
Date: 1816Architect: John Vanbrugh
Date: 1715-20Architect: Stephen Wright
Date: 1752Architect: John William Hiort
Date: 1819Architect: William Kent
Date: 1730sArchitect: Charles Bridgeman
Date: 1720sArchitect: Lancelot Brown
Date: 1771-74Architect: Henry Holland
Date: 1771-74Vitruvius Britannicus: C. III, pls. 77, 78, 1725. C. IVth, pls. 19-23, 1739. C. I, pls. 61-63, 1802.
John Bernard (J.B.) Burke, published under the title of A Visitation of the Seats and Arms of the Noblemen and Gentlemen of Great Britain and Ireland, among other titles: 2.S. Vol. I, p. 20, 1854.
John Preston (J.P.) Neale, published under the title of Views of the Seats of Noblemen and Gentlemen in England, Wales, Scotland, and Ireland, among other titles: Vol. IV, 1821.
Country Life: II, 688, 1897. LXIII, 80, 1928. CV, 426, 1949. CVIII, 60, 1950. CL, 1366, 1971.
Title: Biographical Dictionary of British Architects, 1600-1840, A - HARDBACK
Author: Colvin, Howard
Year Published: 2008
Reference: pgs. 168, 249, 412, 523, 528, 617, 777, 1072, 1167
Publisher: New Haven: Yale University Press
ISBN: 9780300125085
Book Type: Hardback
Title: Country House Garden: A Grand Tour, The
Author: Jackson-Stops, Gervase; Pipkin, James (Photographer)
Year Published: 1987
Reference: pg. 150
Publisher: New York: New York Graphic Society (Boston: Little, Brown and Company)
ISBN: 0821216686
Book Type: Hardback
Title: William Kent: Architect, Designer, Opportunist
Author: Mowl, Timothy
Year Published: 2006
Publisher: London: Jonathan Cape
ISBN: 0224073508
Book Type: Hardback
House Listed: Grade I
Park Listed: Grade I
Past Seat / Home of: SEATED AT EARLIER HOUSE: Holland family, 17th century. Sir John Vanbrugh, 18th century. SEATED AT CURRENT HOUSE: Thomas Pelham-Holles, 1st Duke of Newcastle-upon-Tyne, 1st Duke of Newcastle-under-Lyne, and 1st Earl of Clare, 18th century. Robert Clive (Clive of India), 18th century. Princess Charlotte (daughter of King George IV), 19th century. Queen Victoria, 19th century. King Louis-Philippe of France, 19th century. Duke and Duchess of Albany, 19th century. Prince Leopold of Saxe-Coburg, 19th century. Sir William Corry, 1922-26. Eugen Spier,1926-30.
Current Ownership Type: School
Primary Current Ownership Use: School
Ownership Details: Owned by Claremont Fan Court Foundation Ltd.
House Open to Public: No
Phone: 01372-467-841
Fax: 01372-471-109
Website: https://www.claremontfancourt.co.uk/
Historic Houses Member: No