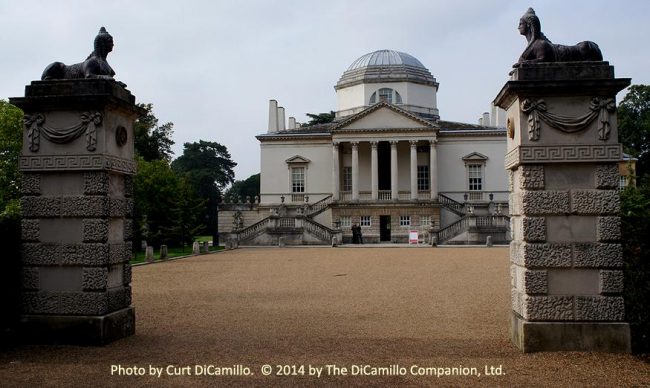
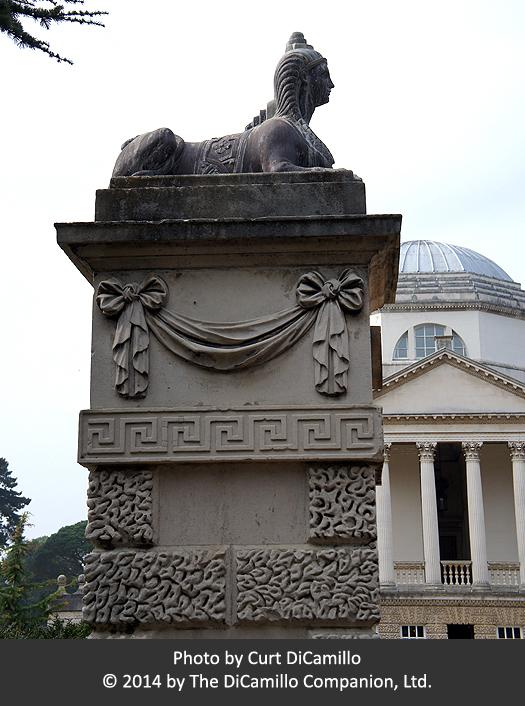
Sphinx gatepier
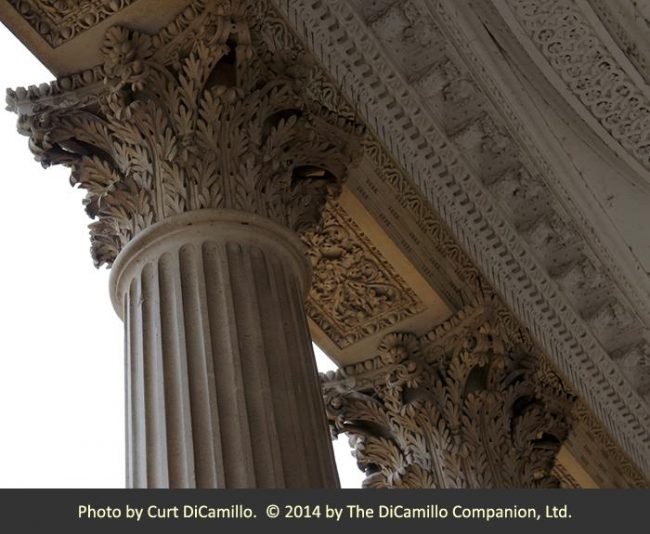
Detail of entrance portico columns. The capitals, carved by John Boson, were modeled on those on the Temple of Jupiter Stator in Rome.
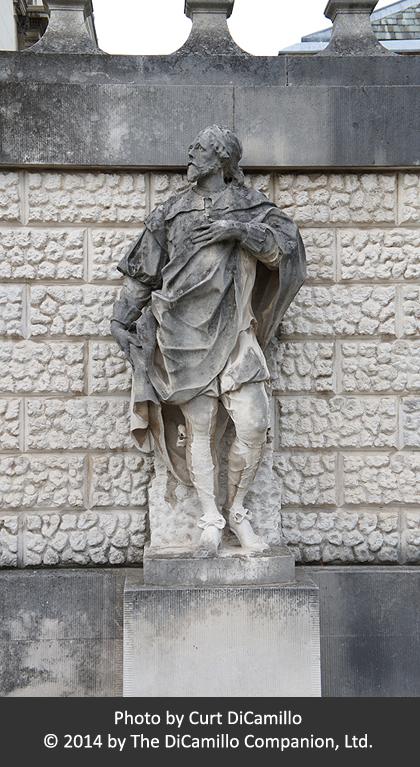
Rysbrack's life-sized statue of Inigo Jones
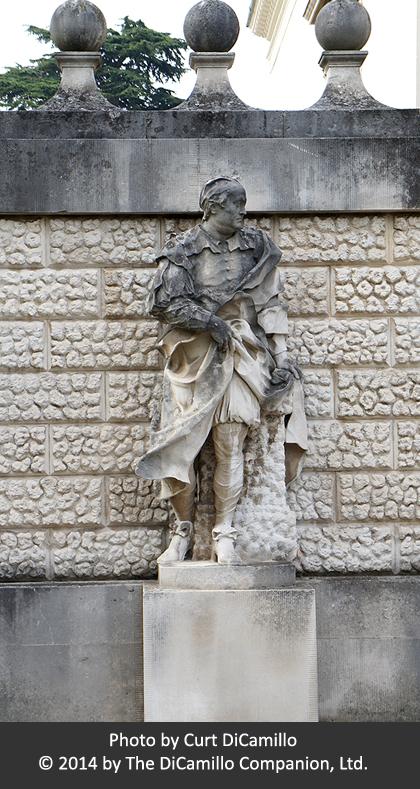
Rysbrack's life-sized statue of Palladio
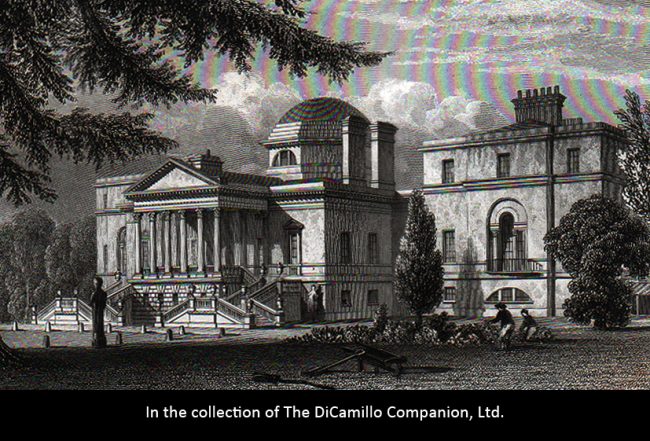
An 1829 engraving of the entrance facade, showing the 1788 wings (demolished), from "Neale's Views of Seats"
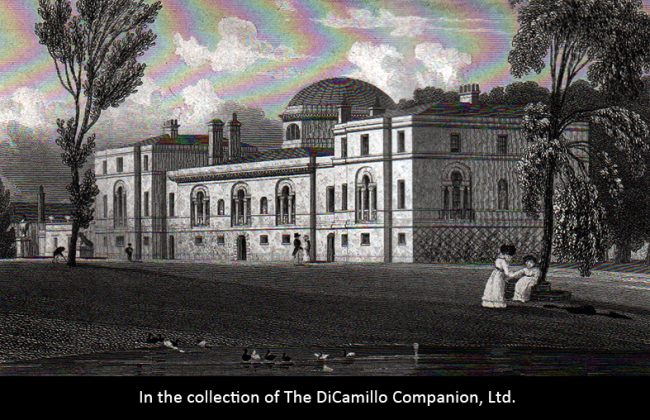
An 1829 engraving of the garden facade, showing the 1788 wings (demolished) from "Neale's Views of Seats"
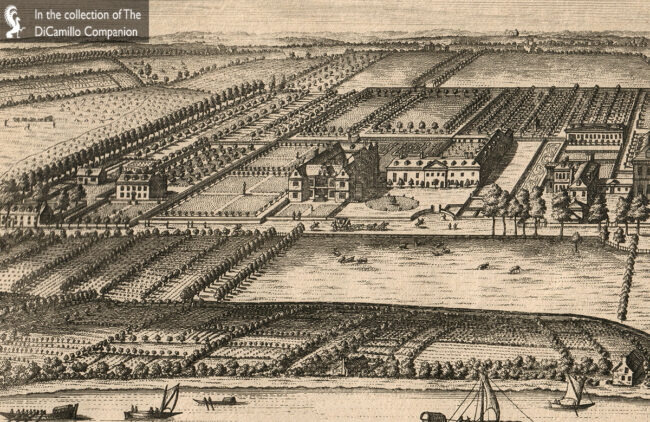
A bird's eye view of the Jacobean house (demolished 1788) from a 1707 copperplate engraving by Pieter van der Aa
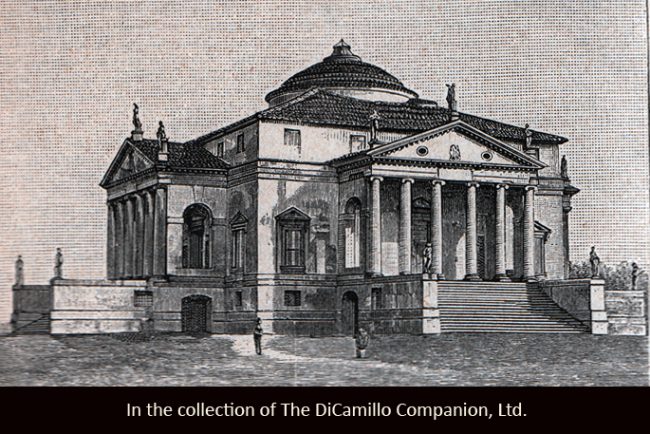
A 19th century engraving of the Villa Rotonda, Vicenza, upon which Chiswick was modeled.
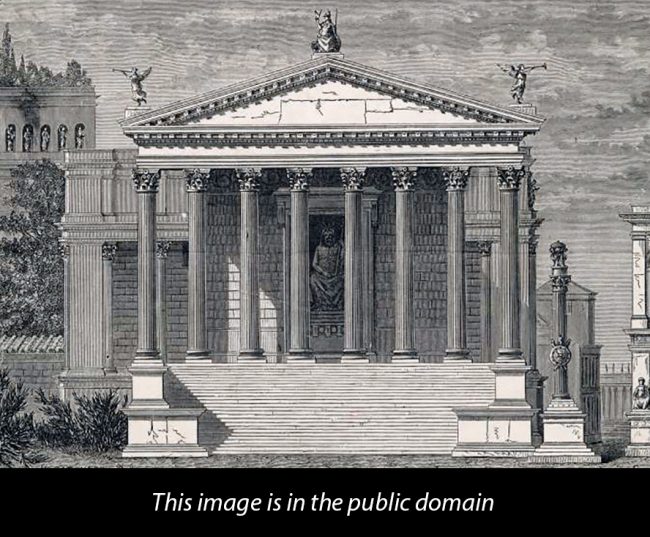
An 1890 engraving of the Temple of Jupiter Stator from "The History of Rome and the Roman People." Chiswick's portico was modeled upon the temple's portico.
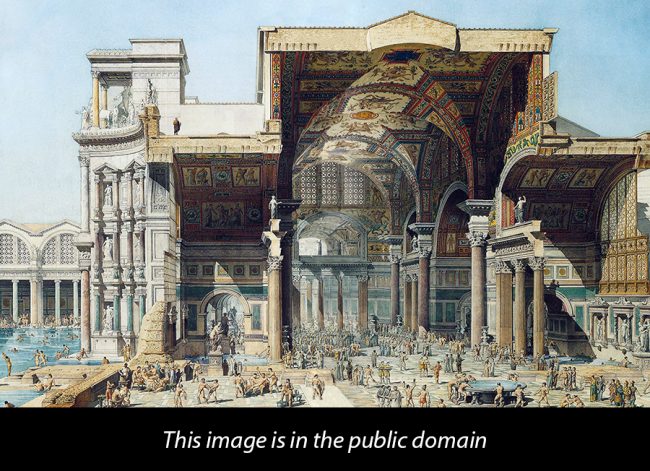
An 1880 painting of The Baths of Diocletian, Rome, by Edmond Paulin. Chiswick's Diocletian windows (below the dome) were copied from windows in the baths.
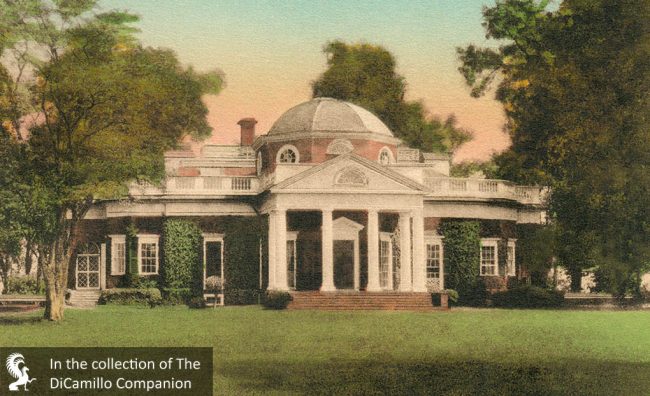
Monticello, Charlottesville, Virginia, from a 1922 hand-colored photograph. Thomas Jefferson was influenced in the design of his historic home by Chiswick House.
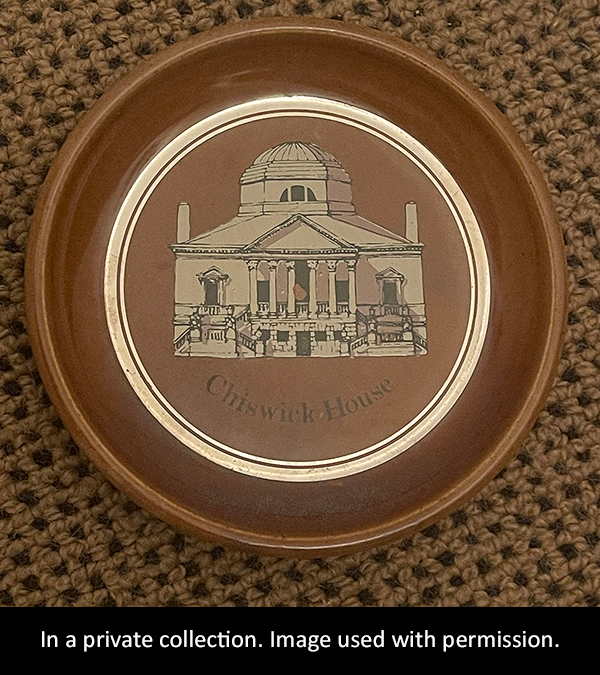
A circa 1960 ceramic coaster made for the Department of the Environment
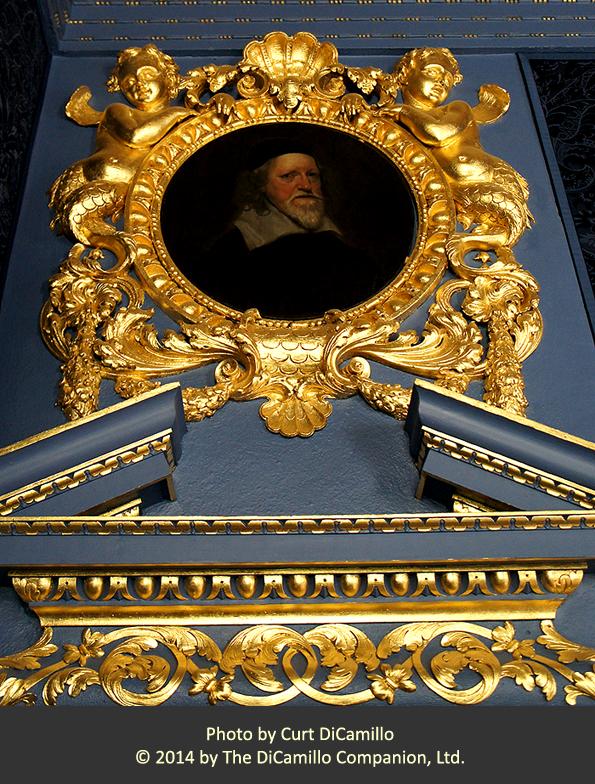
Portrait of Inigo Jones in the blue velvet room
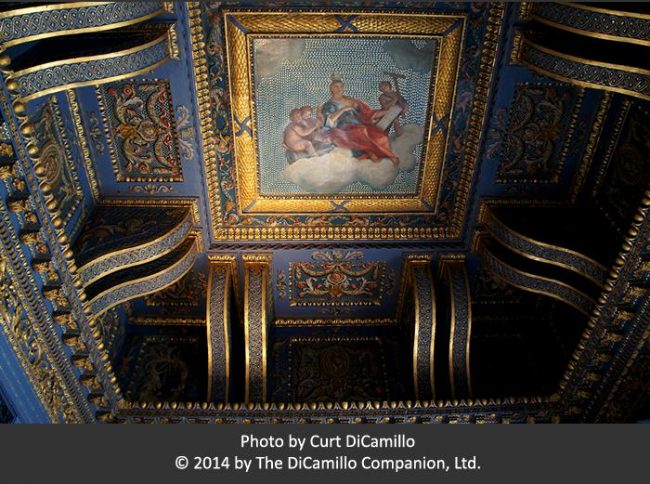
Ceiling of the blue velvet room
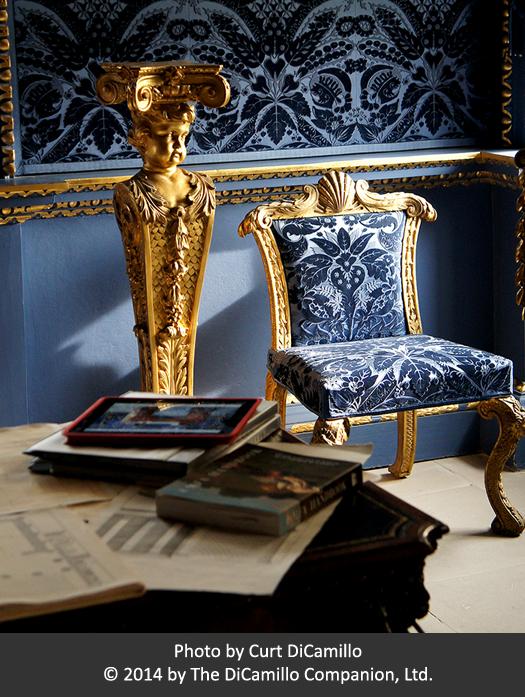
The blue velvet room
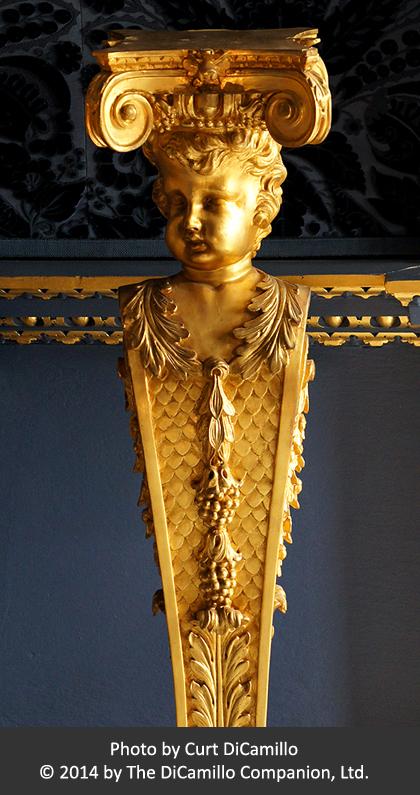
Detail of term in the blue velvet room
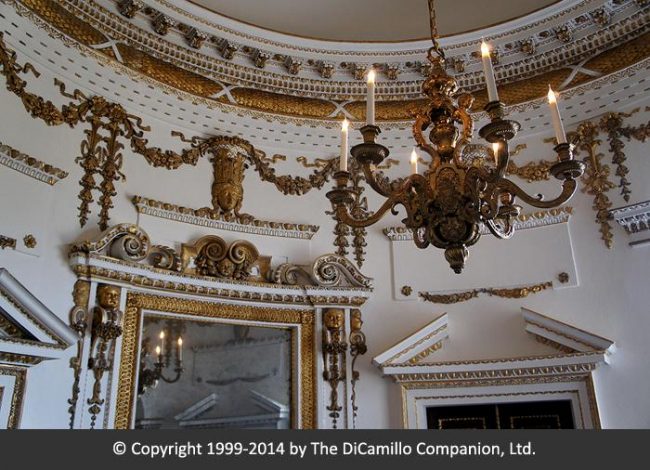
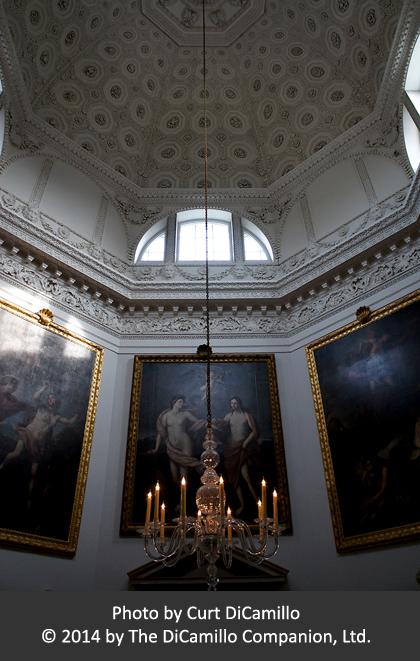
The rotunda
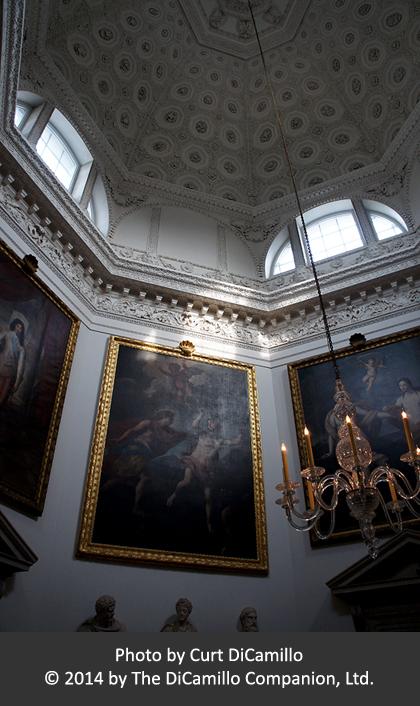
The rotunda
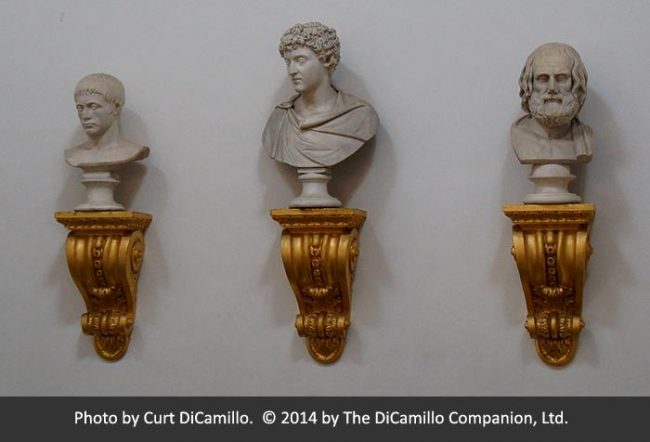
Busts in the rotunda
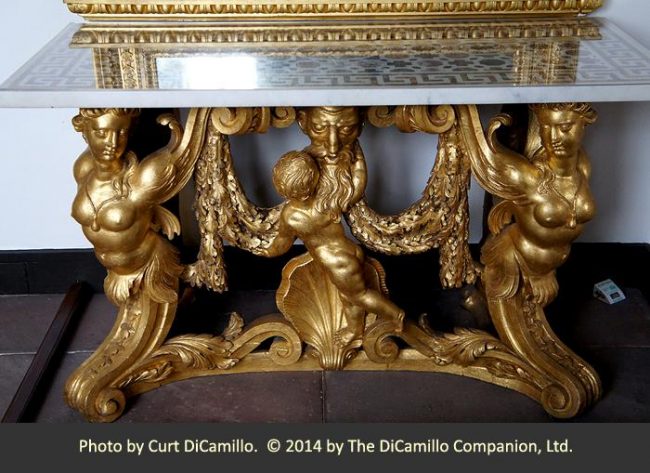
William Kent pier table
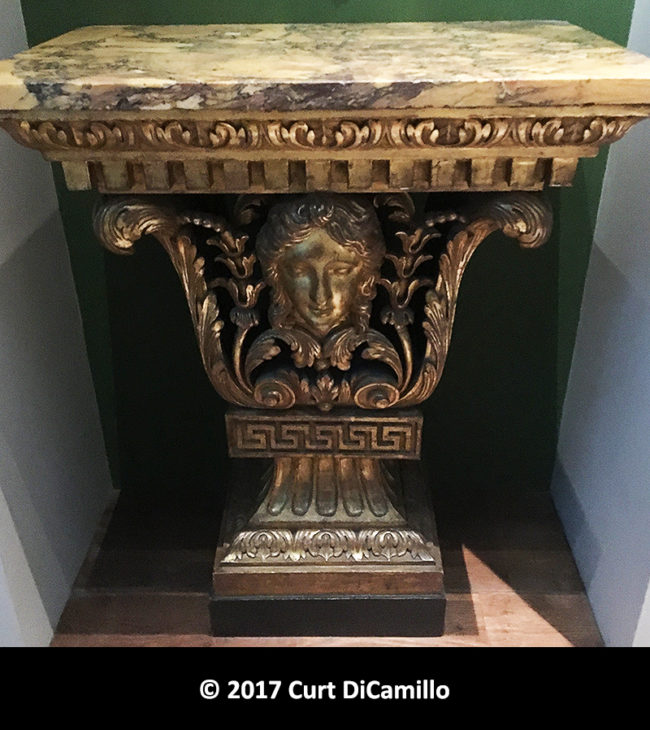
1727-32 Corinthian table designed by William Kent for Chiswick House. Today in the collection of the Victoria & Albert Museum.
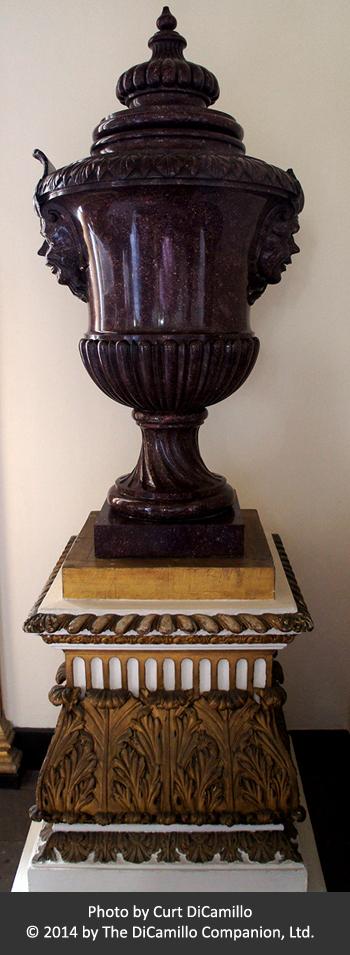
Porphyry urn
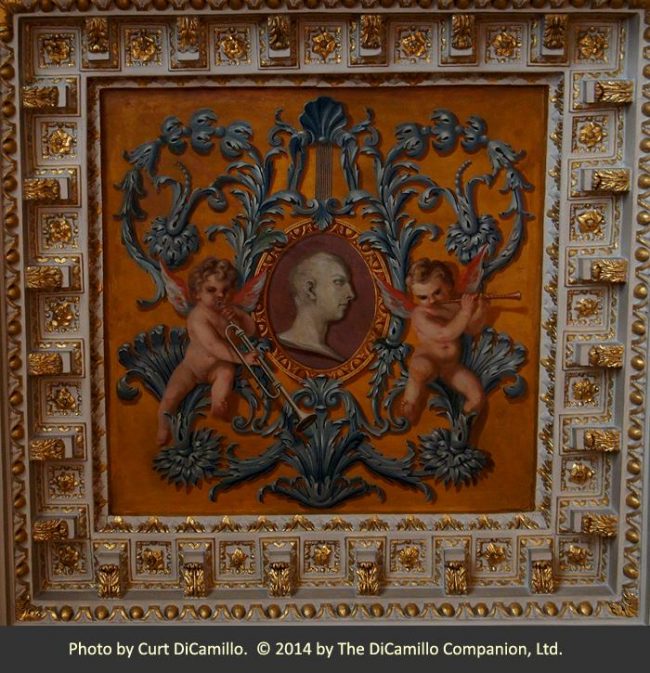
Detail of ceiling with center medallion bust of the 3rd Earl of Burlington
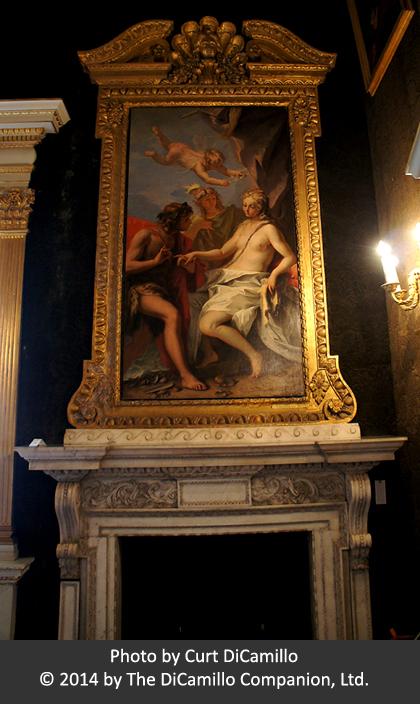
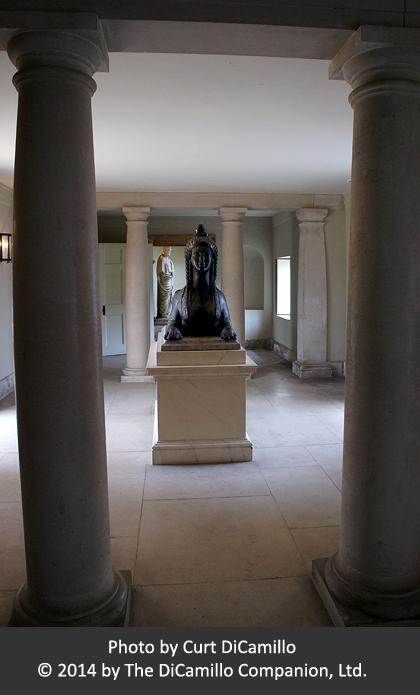
Basement
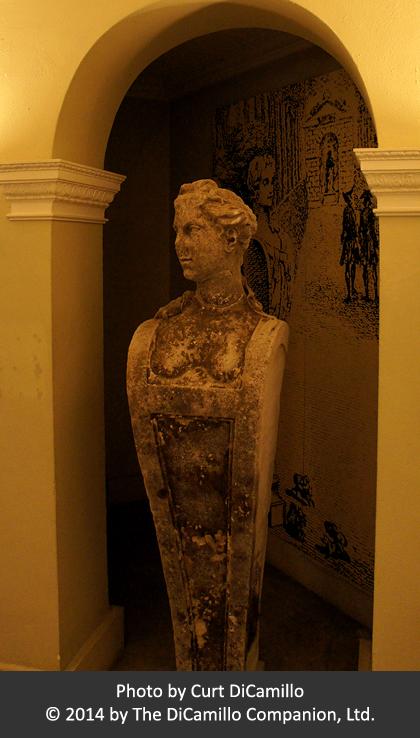
Term in the basement
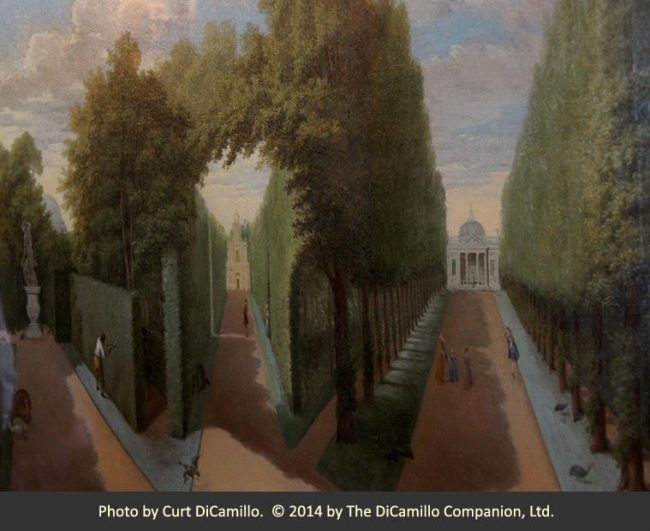
18th century painting of grounds at Chiswick
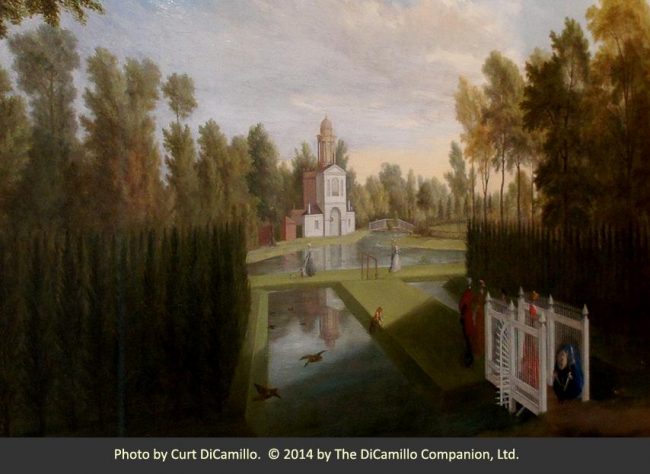
18th century painting of grounds at Chiswick
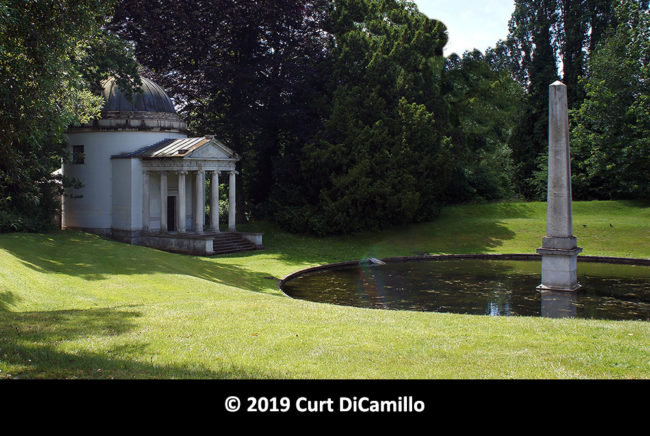
The temple
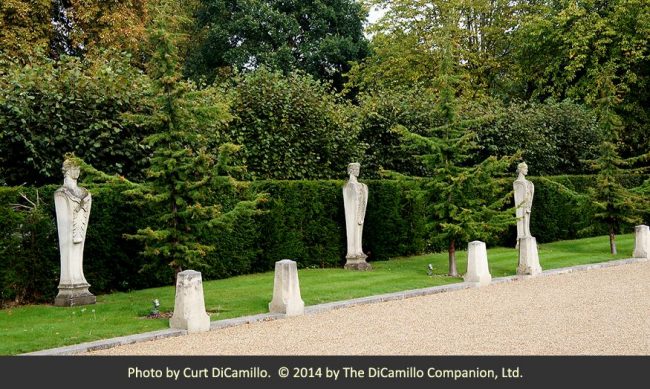
Earlier Houses: There was an earlier house of circa 1610 (see "Images" section for a bird's eye view of the Jacobean house) built for the Wardour family that was demolished in 1788.
House & Family History: Richard Boyle, 3rd Earl of Burlington (1695-1753), was one of England's "Earls of Creation" and the supreme arbiter of the arts in early 18th century Britain. As part of his desire to recreate lost Roman buildings, Lord Burlington conceived of Chiswick House as a Roman villa set in a traditional, statue-filled Roman garden. According to Howard Colvin, "Burlington's mission was to reinstate in Augustan England the canons of Roman architecture as described by Vitruvius, exemplified by its surviving remains, and practised by Palladio, Scamozzi and Jones." Lord Burlington was also an enthusiastic promoter of the Italian Renaissance architect Palladio (one of his heroes) and put his principles to work at Chiswick House (inspired by Palladio's 16th century La Rotonda near Vicenza), which Burlington himself designed as a perfect, invisible cube between 1725 and 1729 (with a little help from William Kent) to complement the earlier circa 1610 house, which stood to the southeast of today's villa. Circa 1732-33 these two buildings were joined by a two-story link; in 1788 the earlier house was demolished by the 4th Duke of Devonshire, who also added wings to both sides of the current house; these wings were demolished 1956-57. (The 4th Duke came into ownership of Chiswick through his marriage to Lady Charlotte Boyle, the only child and heir of Lord Burlington. Lady Charlotte brought large estates to the Cavendish family: Lismore Castle in Co. Waterford, Londesborough Hall in Yorkshire, and Burlington House in London). The Corinthian capitals (carved by John Boson) of the six-columned portico are copied from the ancient Temple of Jupiter Stator in Rome (see "Images" section), while the stepped dome is based on the Roman Pantheon, though the octagonal form of the dome may have been copied from Vincenzo Scamozzi's Rocca Pisana near Vicenza. The semi-circular Diocletian windows below the dome (also called thermal windows) are copied from windows in the Baths of Diocletian (see "Images" section) in the Eternal City. Lord Burlington was a talented amateur architect in his own right and, in the words of Horace Walpole, "The Apollo of the Arts." His important library at Chiswick, housed in the blue velvet room, contained books by leading European architects such as Sebastiano Serlio and Leon Battista Alberti and drawings by Palladio (once owned by Inigo Jones, another of Lord Burlington’s heroes). William Kent based his design for the statue gallery at Holkham Hall on the famous ruins of the Temple of Venus and Roma in Rome, a design element he also used at Chiswick House (it also makes an appearance at Spencer House). Thomas Jefferson was very much influenced by Chiswick House (and Palladio) in the design of Monticello, his famous home in Virginia (see "Images" section). Chiswick is one of five houses built in Britain based on Palladio's famous 16th century Villa Rotonda (the others were Nuthall Temple, Nottinghamshire [demolished]; Mereworth Castle, Kent; Henbury Hall, Cheshire; and Foots Cray Place, Kent [demolished]). In the late 19th and early 20th centuries the house served as Chiswick Asylum, a mental hospital. In 1929 the 9th Duke of Devonshire sold Chiswick to Middlesex County Council, who used the house as a fire station. In 1944, during World War II, one of the 1788 wings of Chiswick House was damaged by a V-2 rocket. By 1948 Chiswick House was slated for demolition; only after intense lobbying from the newly-created Georgian Group was the villa saved. After coming under the aegis of the Ministry of Works, Hounslow Council, and English Heritage, the Chiswick House and Gardens Trust was formed in 2005 to unify the management of the villa and gardens. In January 2007 Simon Thurley, then chief executive of English Heritage (the organization who then managed Chiswick House) made public his theory that Chiswick House was possibly built as a private Masonic temple. Chiswick contains much Masonic iconography, including some ceiling paintings by William Kent in the gallery and the red and blue rooms that contain iconography with strong Masonic, and possibly Jacobite, character, while several of the upstairs rooms have proportions that are significant in relation to biblical buildings important in Freemasonry. ln a 2007 discovery, archeological excavations on the grounds of Chiswick revealed a pipe with Masonic symbols, which added further evidence to the theory that the unusual house (famously called by Lord Hervey "too small to live in and too large to hang to a watch") was built for secret Masonic purposes. Dr. Thurley has also suggested that Lord Burlington may have been a closet Jacobite. The outer steps to Castle Howard's famous mausoleum were modeled on those at Chiswick. many important visitors to the property are recorded as visiting throughout its history. The the year Chiswick House has had many famous visitors, including Voltaire, Jean-Jacques Rousseau, Benjamin Franklin, and the future U.S. presidents John Adams and Thomas Jefferson. It was at Chiswick House that the famous Parliamentarian Charles James Fox died in 1806.
Collections: A Corinthian column table designed by William Kent, 1727-32, for the sculpture gallery at Chiswick House is today in the collection of the Victoria & Albert Museum, London (see photo in "Images" section). This wood table, carved in London, but with a Siena marble top, is one of the earliest documented pieces of Palladian furniture.
Comments: Considered one of the finest examples of Palladian architecture in the UK, Chiswick House was one of the first Palladian villas in Britain and is generally considered to be Lord Burlington's masterpiece.
Garden & Outbuildings: Chiswick House today sits in the middle of one of the earliest English landscape gardens—65 acres designed by William Kent in the 1730s. The gate piers were designed by Inigo Jones in 1621 for another location; they were moved and rebuilt by Lord Burlington at Chiswick in 1738 (in 1897 the two sphinxes [see "Images" section] on the piers were moved to Green Park during the celebrations of Queen Victoria's Diamond Jubilee and never returned). Two life-sized statues of Palladio and Inigo Jones by John Michael Rysbrack (see “Images” section) are positioned on the front walls of the house. The classical bridge, near the orange tree garden, was built for Georgiana Spencer in 1774 to the designs of James Wyatt. In 1813 a 300-foot-long conservatory was erected by the architect Samuel Ware. Lord Burlington created the Ionic Temple, the pavilion, the casina (demolished 1778), and the orangery. The lake and ornamental water features are fed by the waters of Bollar Brook, a stream running from Acton to the River Thames. Joseph Paxton, the famous garden designer and creator of the Crystal Palace, began his career in the gardens of Chiswick House, which is where his talents were noticed by the 6th Duke of Devonshire, who made him head gardener at Chatsworth House. In 1966 the Beatles shot films for two of their songs—"Paperback Writer" and "Rain"—in the garden. The ashes of British actor, songwriter, and broadcaster Michael Flanders are scattered in the Chiswick garden. The private west garden at Chatsworth House has a pattern of box hedges taken from the architectural plan of Chiswick House; the garden was planted in 1960 and is one foot out of scale from the one at Chiswick.
Architect: Thomas Fitch
Date: 1682Architect: Decimus Burton
Date: 1835Architect: Samuel Ware
Date: 1812-13Architect: William Kent
Date: 1735Architect: Charles Bridgeman
Date: 1720s-30sArchitect: Richard Boyle (Burlington)
Date: Circa 1717-29Architect: John White Sr.
Date: 1788Vitruvius Britannicus: II, 1725, pl. 26 (earlier house). C. IVth. pls. 82, 83, 1739.
John Preston (J.P.) Neale, published under the title of Views of the Seats of Noblemen and Gentlemen in England, Wales, Scotland, and Ireland, among other titles: 2.S. Vol. V, 1829.
Country Life: XLIII, 130 plan, 160, 1918. LX, 308, 1926. CII, 126, 1947. CXXIV, 228, 1958. CLXIII, 624, 1978.
Title: Biographical Dictionary of British Architects, 1600-1840, A - HARDBACK
Author: Colvin, Howard
Year Published: 2008
Reference: pgs. 149, 150, 202, 379, 617, 1090, 1110
Publisher: New Haven: Yale University Press
ISBN: 9780300125085
Book Type: Hardback
Title: Spencer House: Chronicle of a Great London Mansion
Author: Friedman, Joseph
Year Published: 1993
Reference: pg. 102
Publisher: London: Zwemmer
ISBN: 0302006176
Book Type: Hardback
Title: Heritage Today (magazine)
Author: NA
Year Published: NA
Reference: Sep 2003, pg. 9; Nov 2004, pg. 9
Publisher: London: English Heritage
ISBN: NA
Book Type: Magazine
Title: Chiswick House and Gardens Guidebook
Author: Hewlings, Richard
Year Published: 1998
Reference: pg. 3
Publisher: London: English Heritage
ISBN: 185074226X
Book Type: Light Softback
Title: British Galleries, 1500-1900, A Guide Book, The
Author: Winch, Dinah
Year Published: 2001
Publisher: London: Victoria & Albert Museum
ISBN: 1851773622
Book Type: Softback
Title: Follies, Grottoes and Garden Buildings
Author: Headley, Gwyn; Meulenkamp, Wim
Year Published: 1999
Publisher: London: Aurum Press Ltd.
ISBN: 1854106252
Book Type: Softback
House Listed: Grade I
Park Listed: Grade I
Past Seat / Home of: SEATED AT EARLIER HOUSE: Sir Edward Wardour, until 1624. Robert Carr, 1st Earl of Somerset, 1624-45. Edward Seymour, 1679-82. Charles Boyle, 3rd Viscount Dungarvan, 1682-94; Charles Boyle, 2nd Earl of Burlington, 3rd Earl of Cork, and 4th Baron Clifford, 1694-1704; Richard Boyle, 3rd Earl of Burlington and 4th Earl of Cork, 1704-25. SEATED AT CURRENT HOUSE: Richard Boyle, 3rd Earl of Burlington and 4th Earl of Cork, 1725-53. William Cavendish, 4th Duke of Devonshire, 1758-64; William Cavendish, 5th Duke of Devonshire, 1764-1811; William George Spencer Cavendish, 6th Duke of Devonshire, 1811-58; William Cavendish, 7th Duke of Devonshire, 1858-91; Cavendish family here from 1758 until 1929. SEATED HERE AS TENANTS OF THE DUKES OF DEVONSHIRE: Harriet Elizabeth Georgiana Sutherland-Leveson-Gower, Duchess of Sutherland, 1867. Prince of Wales, 1870s. John Patrick Crichton-Stuart, 3rd Marquess of Bute, 1881-92.
Current Ownership Type: Government
Primary Current Ownership Use: Visitor Attraction
Ownership Details: Owned by Hounslow Council; since 2015 managed by Chiswick House and Gardens Trust.
House Open to Public: Yes
Phone: 02031-413-350
Email: [email protected]
Website: https://chiswickhouseandgardens.org.uk/
Historic Houses Member: No