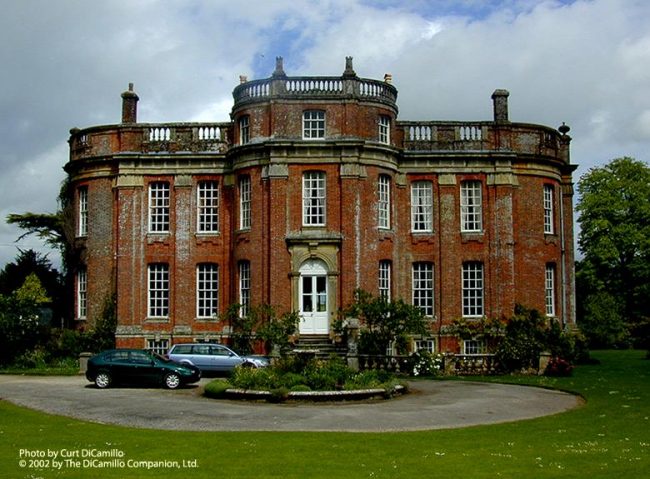
The entrance (north) facade
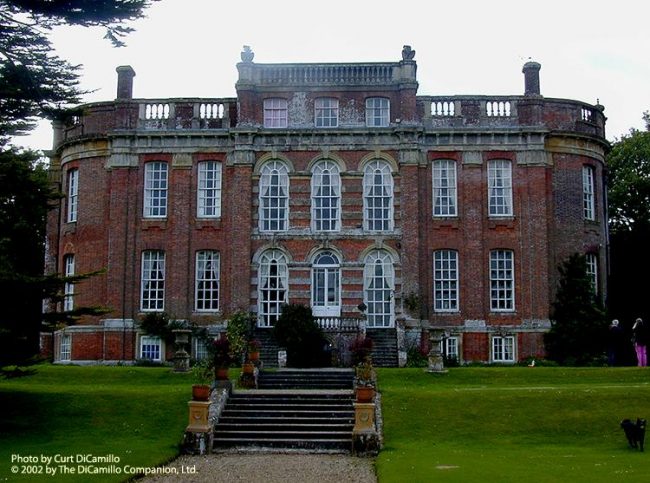
The garden (south) gacade
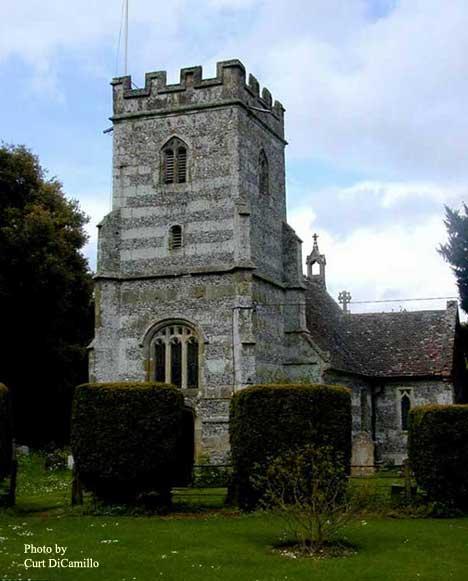
St. Mary's Church
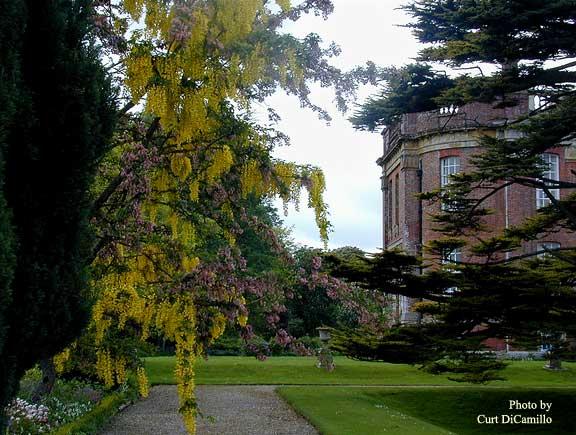
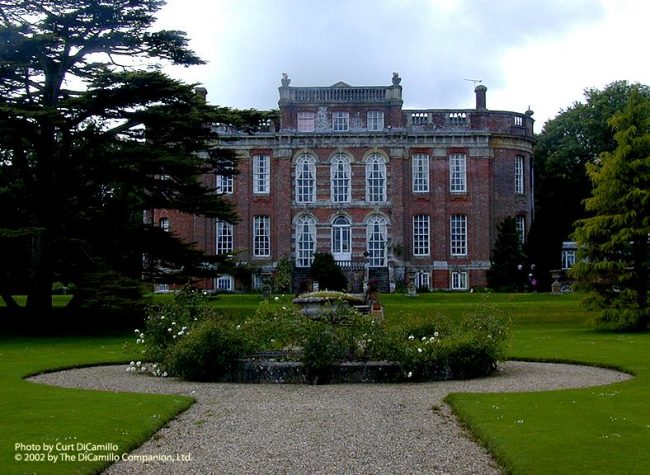
The garden facade
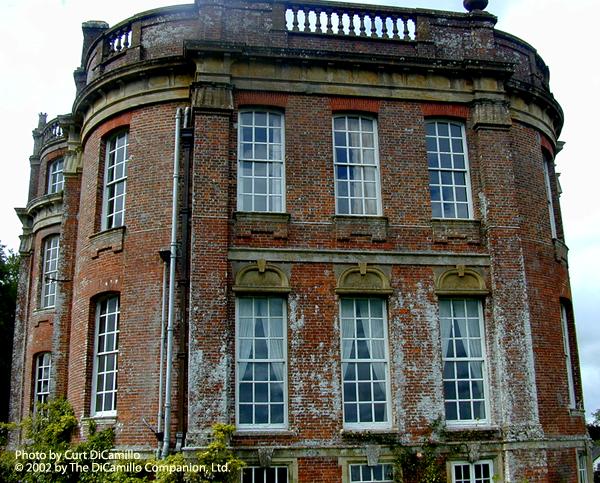
Side exterior of house
Earlier Houses: The current house replaced an earlier Elizabethan manor house.
Built / Designed For: George Chafin
House & Family History: The name of the village of Chettle refers to the clearing and settling of wooded valleys of the area in Saxon times ("Ceotel" in Old English means "a deep valley between hills"). Chettle House is an exceptional example of a small country house in the rare English Baroque style. The design of the house is attributed to Thomas Archer, who was noted for his round corners and reversed capitals on columns (there are no corners on the exterior of Chettle). The house was built by the Smith family of Warwick of Flemish bond red brick with Chilmark stone dressings and slate and lead roofs partially concealed behind a parapet. The west façade of nine bays features a rounded, projecting central pavilion (today the entrance façade) with pilasters that support a stone entablature with a modillioned frieze; above this is a balustraded parapet with finials in the form of crenellated castle towers. The drawing room is noted for its creation using planks from Nelson's HMS "Victory." Chettle House was built for George Chafin (died 1766), who represented Dorsetshire in the House of Commons from 1713 to 1747 (the Chafin family purchased the estate during the reign of Elizabeth I). By the 1840s Chettle had been unoccupied for several decades; in 1846 Edward Castleman of Wimborne purchased the estate and commenced restoration of the house and St. Mary's Church (there was a further restoration of the house in 1912). Castleman's alterations to the interior included the installation of bolection molded paneling by Alfred Stevens in the west hall and an ornate ceiling by Stevens's father in the south end. The Bourke family sold Chettle, together with 117 acres, in July 2015, with an asking price of £3.95 million.
Comments: Pevsner, in "The Buildings of England: Dorset," writes Chettle House is "the plum among Dorset houses of the early 18th century, and even nationally outstanding as a specimen of English Baroque." Pevsner also states that "there is no doubt in the matter," regarding Thomas Archer as the architect of Chettle. Thus, Chettle is the only domestic building of Archer's mature style to survive unaltered.
Chapel & Church: St. Mary's Church is situated only yards from the house; its oldest part is 16th century. Circa 930 a monastery was founded in Cranborne; Benedictine monks from the monastery made Chettle one of the mission centers in the circuit they served. The abbot and the majority of the monks moved from Cranborne to Tewkesbury in 1102; thus, the abbot of Tewkesbury continued to present resident priests to the parish of Chettle until the Dissolution of the Monasteries in the 16th century. After the dissolution, the right of patronage of the parish passed to the lord of the manor. The earliest church building in Chettle of which there is a record was built in the late Decorated style in the 14th century. The three bells in today's early 16th century tower came from this earlier church (they were cast circa 1350 in Salisbury). In the early Stuart period the nave was much altered. The stone flag floor of today was primarily laid in the early 18th century, when the church was re-pewed. In 1846 Edward Castleman of Wimborne purchased the Chettle Estate and restored the church at his own expense. The current nave, chancel, and small transepts are from his rebuilding. Morris and Henson were the architects of the rebuilding, working in the early Decorated style. New walls were built in banded flint and Tisbury stone by a stonemason by the name of Barrett, who came from nearby Farnham. All of the stained glass comes from the 1849 rebuilding. A new pulpit and matching font of Portland stone were installed and new pews put in place during the rebuilding. The Jacobean three-decker pulpit, considered much out of fashion with the times, was cut up and its decorative panels turned into two ornate chairs and matching kneelers. The south transept was originally the Castleman family pew, as indicated today by the family motto in its window; in 1940 it was turned into the site for a small two-manual pipe organ. The organ was built by Bishop and Star in London in 1870 and was reconditioned in 1982. (This information was primarily derived from notes written by Ian Stratton).
Architect: Thomas Archer
Date: Circa 1710-35Country Life: G.F. Webb in LXIV, 466 plan, 1928.
Title: Buildings of England: Dorset, The
Author: Newman, John; Pevsner, Nikolaus
Year Published: 1999
Publisher: London: Penguin Books
ISBN: 0140710442
Book Type: Hardback
Title: Chettle House Guidebook
Author: NA
Year Published: 2002
Publisher: Dorset: Chettle House
ISBN: NA
Book Type: Light Softback
Title: Biographical Dictionary of British Architects, 1600-1840, A - SOFTBACK
Author: Colvin, Howard
Year Published: 1995
Reference: pgs. 77, 887
Publisher: New Haven: Yale University Press
ISBN: 0300072074
Book Type: Softback
House Listed: Grade I
Park Listed: Not Listed
Past Seat / Home of: SEATED AT EARLIER HOUSE: Chafin family, 1572-1712. SEATED AT CURRENT HOUSE: Chafin family, 1712-1818. Edward Castleman, 19th century; Castleman family here from 1846 until 1946. Bourke family, 1946-2015.
Current Ownership Type: Individual / Family Trust
Primary Current Ownership Use: Private Home
House Open to Public: No
Historic Houses Member: No