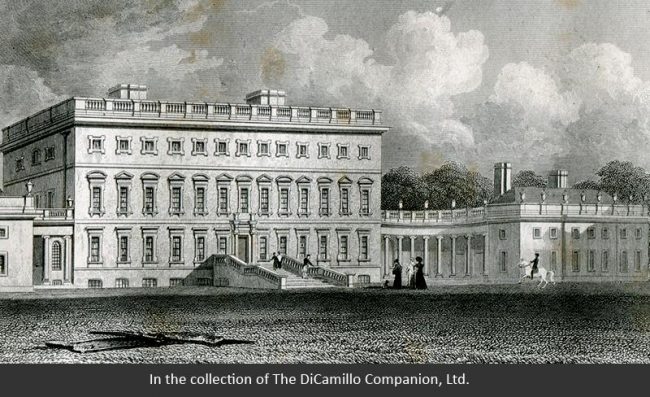
A circa 1820 engraving of the entrance facade from "Neale's Views of Seats"
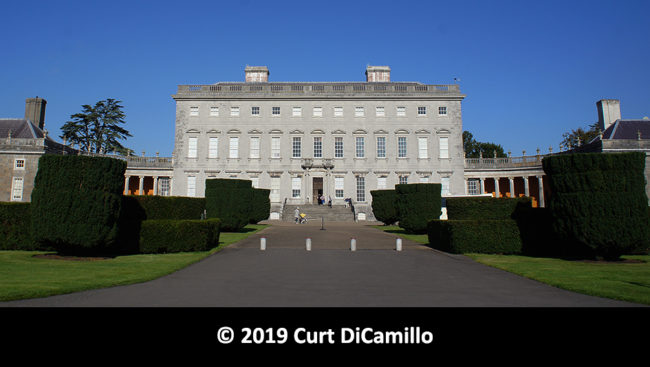
The entrance facade in 2019
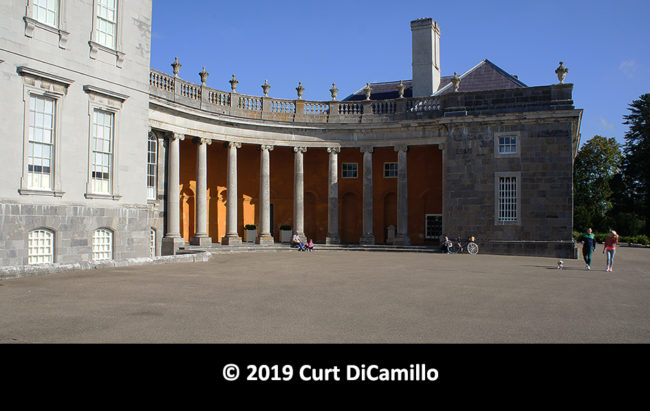
The entrance facade's right quadrant
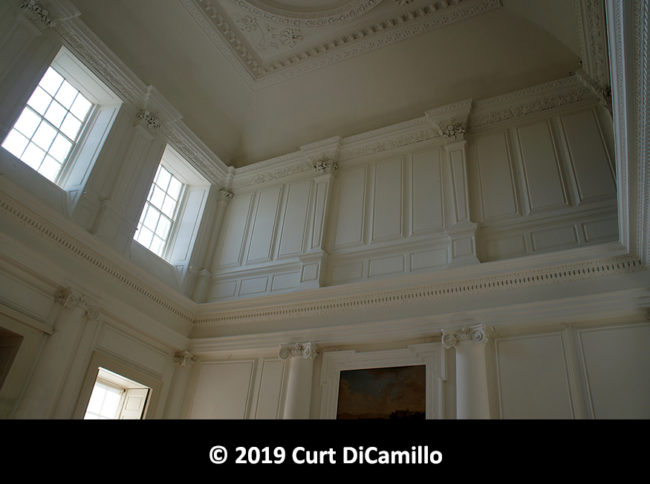
The entrance hall
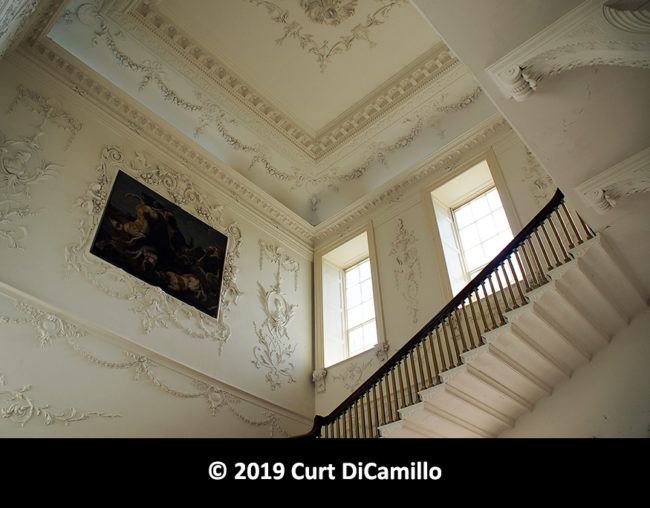
The staircase hall
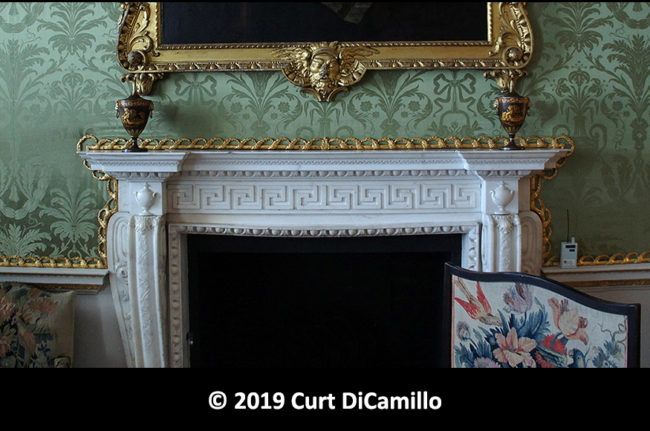
The Green Drawing Room fireplace
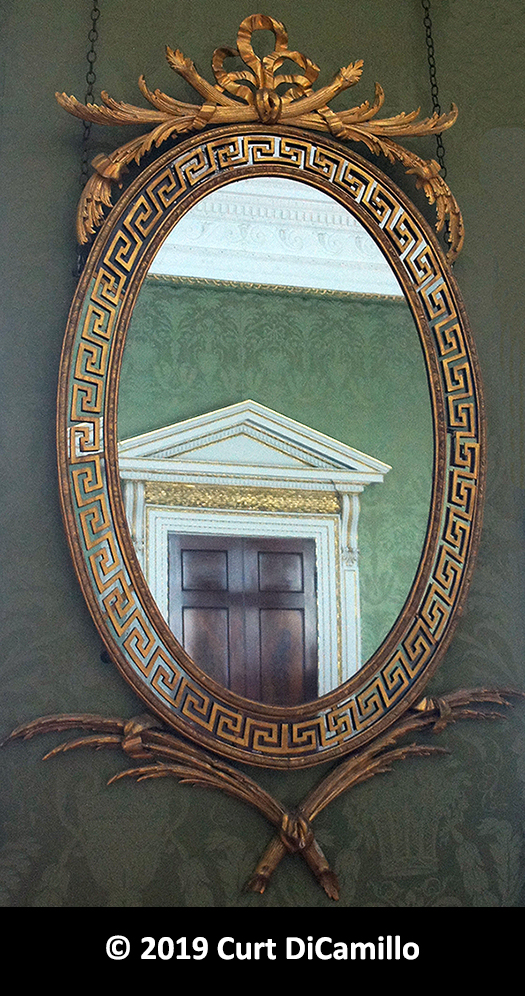
George III giltwood mirror in the Green Drawing Room
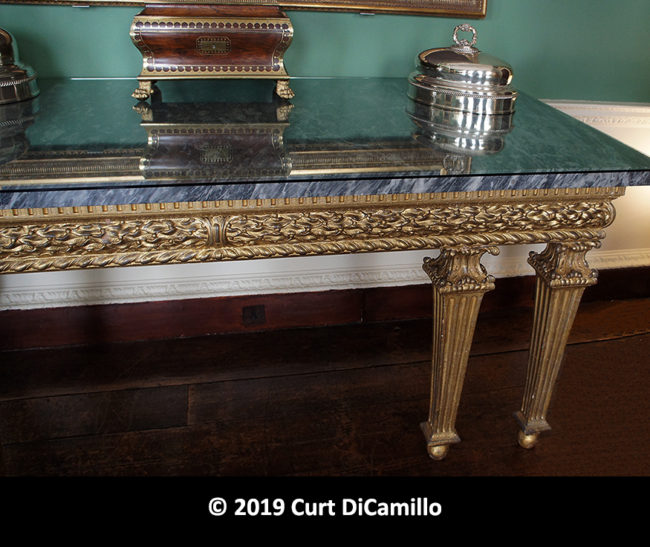
One of a pair of George III giltwood serving tables
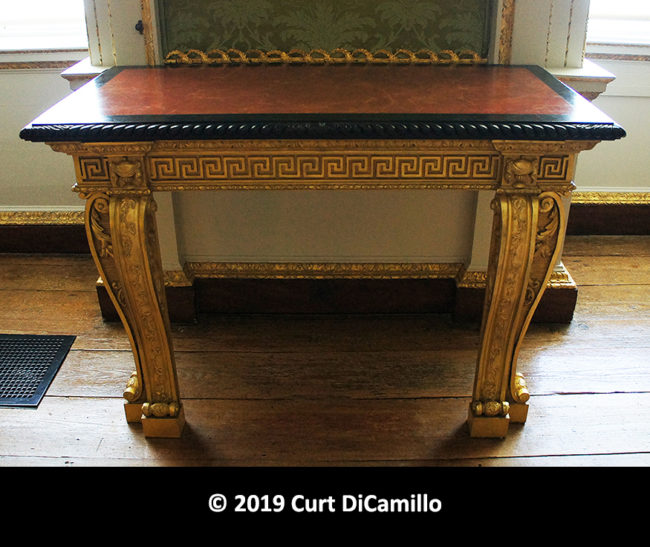
Regency giltwood table in the Green Drawing Room
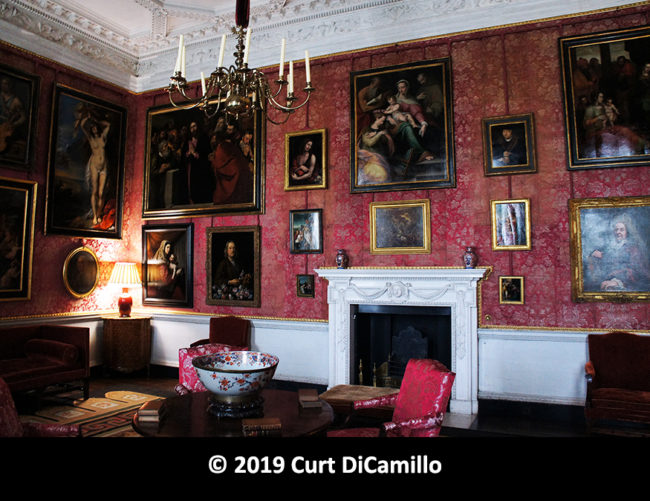
The Red Drawing Room
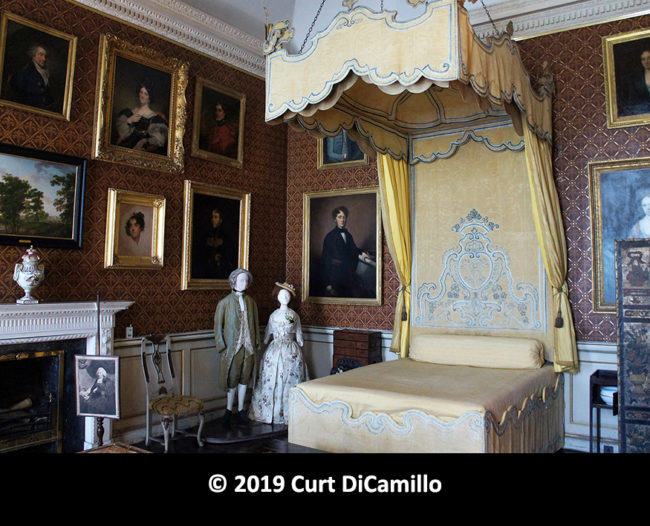
The state bedroom
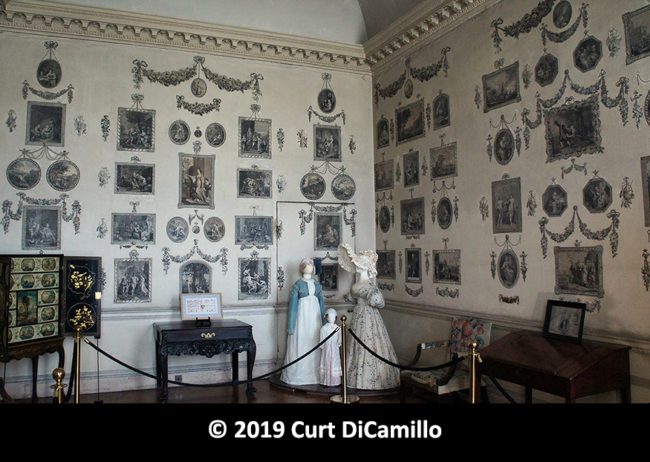
The print room
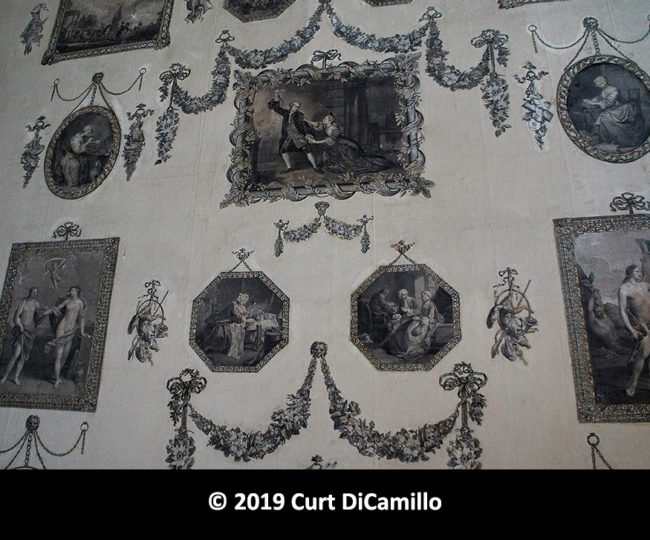
The print room
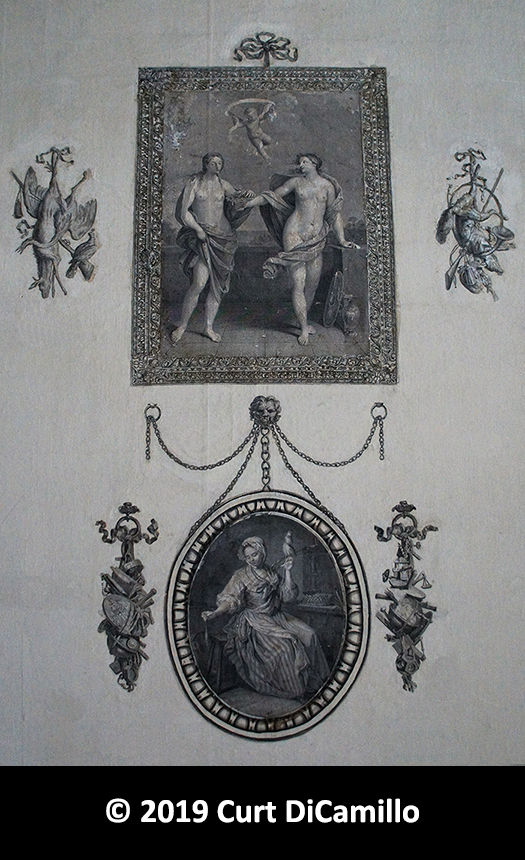
The print room
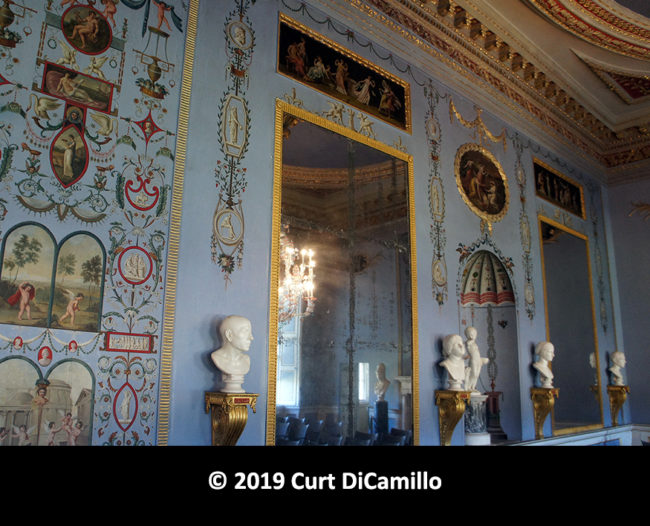
Wall of the Long Gallery
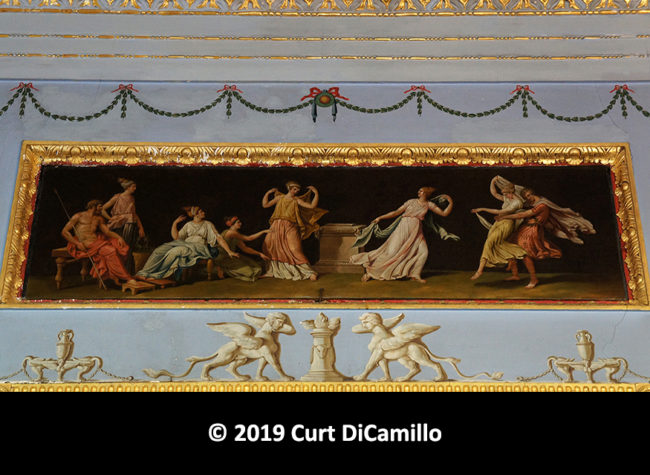
The Long Gallery
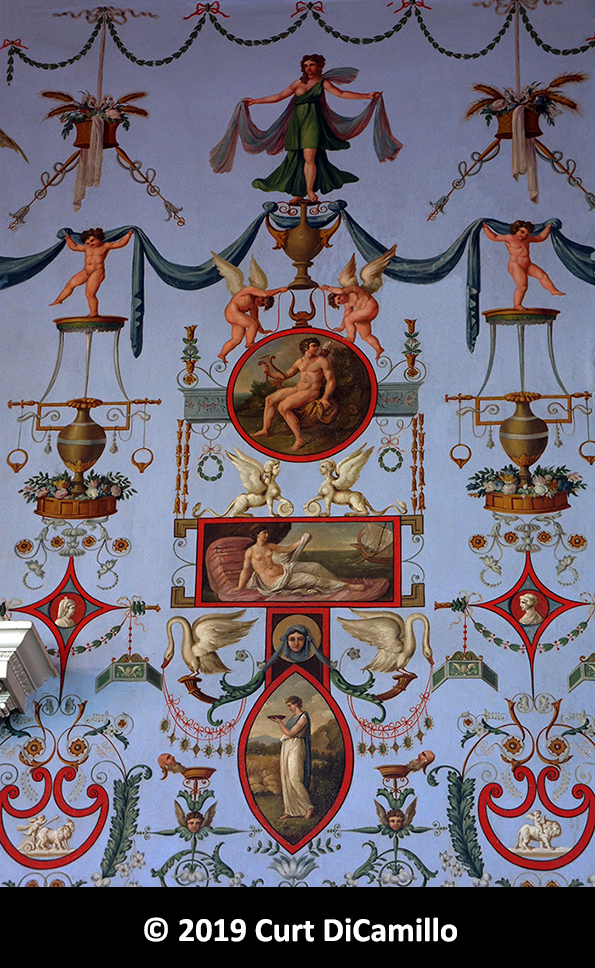
Long Gallery wall in the style of Raphael's Vatican Loggia
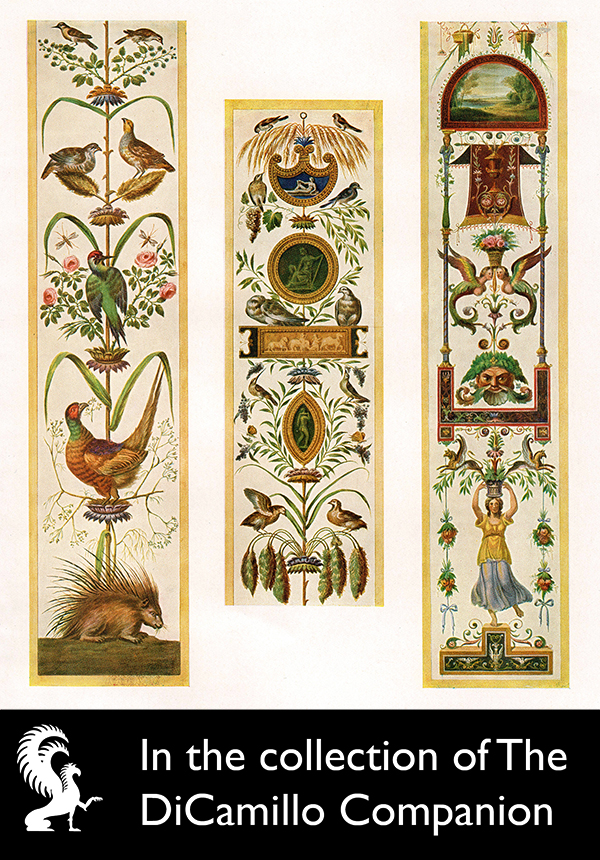
A 1920 illustration of some of Raphael's decoration for the Vatican Loggia. The Long Gallery at Castletown was inspired by Raphael's work at the Vatican.
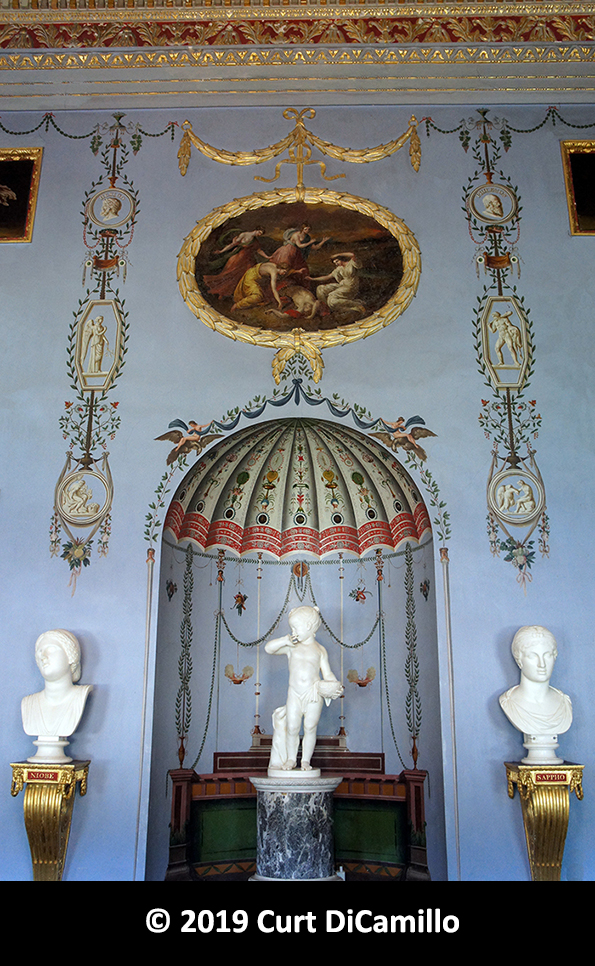
The Long Gallery
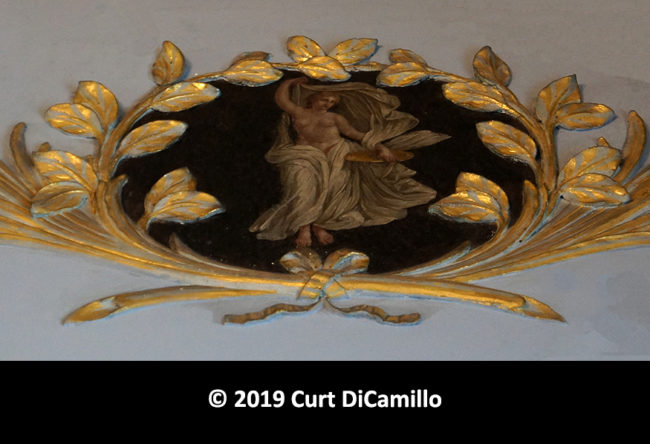
Detail of plasterwork in the Long Gallery
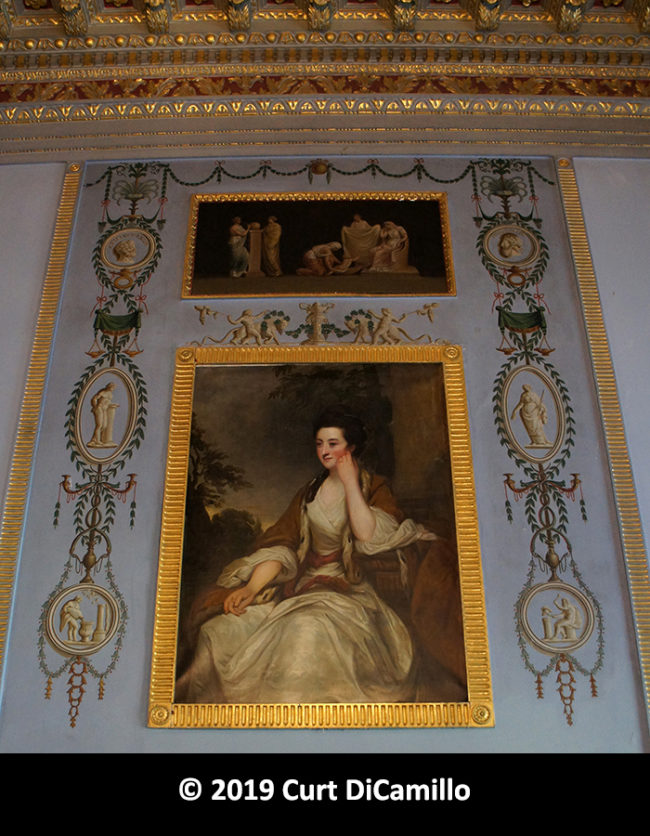
Copy (the original is in the collection of the Harvard Art Museums) of the Reynolds portrait of Lady Louisa Conolly over the fireplace in the Long Gallery
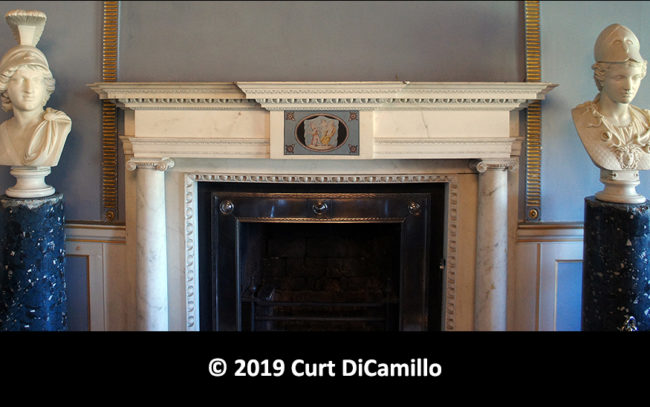
Fireplace in the Long Gallery
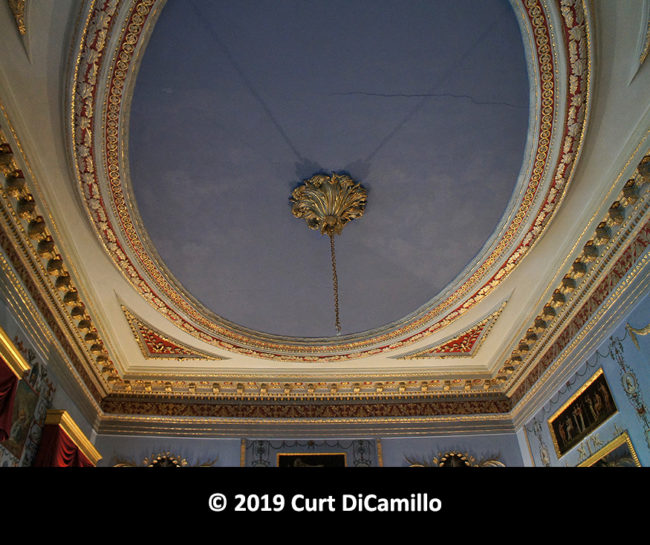
Long Gallery ceiling
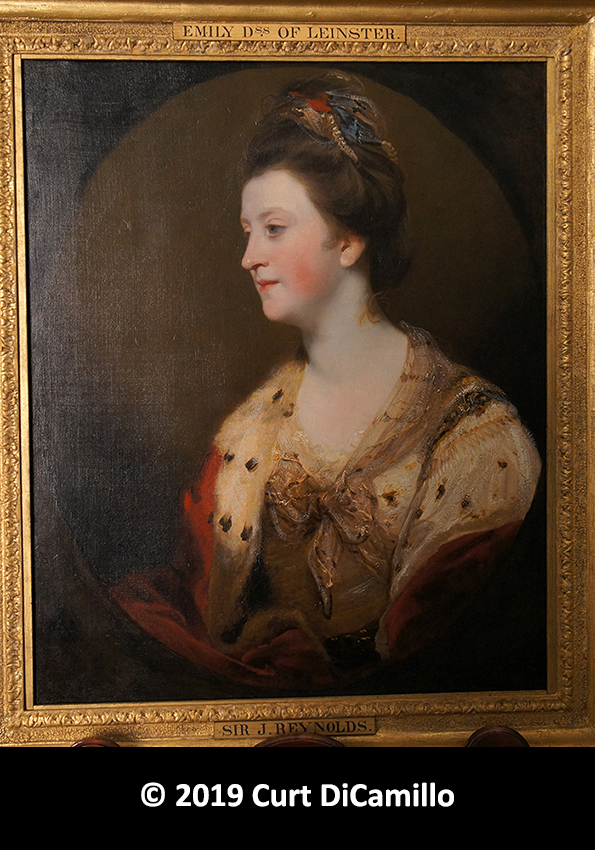
Emily, Duchess of Leinster, by Reynolds.
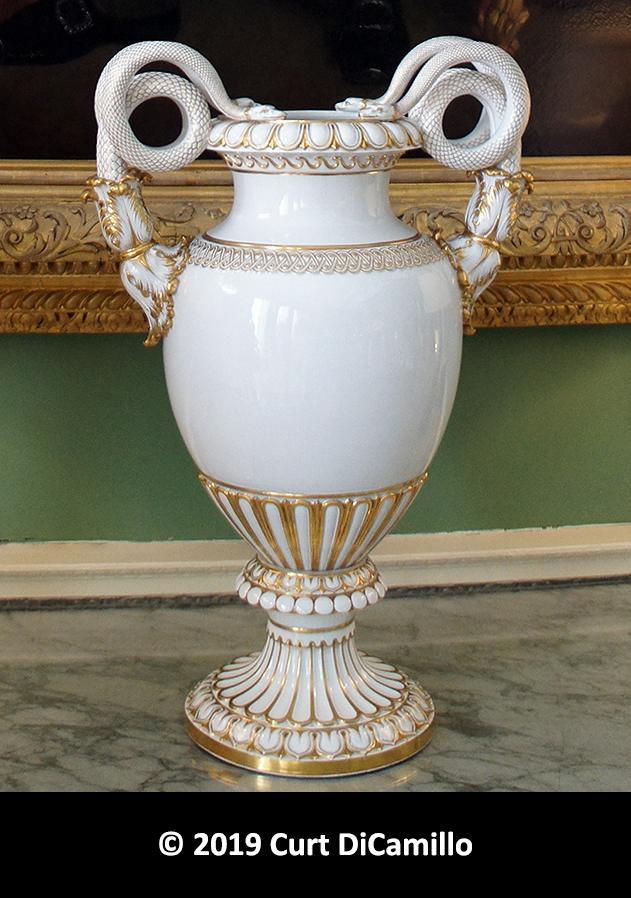
One of a pair Meissen gilt campana vases given to Tom Conolly by Napoleon III
Built / Designed For: William Conolly
House & Family History: Castletown is Ireland’s largest and most architecturally influential 18th century house. The series of exceptionally grand state rooms, laid out in the 1720s, are complemented by the long gallery (an 80-foot-long room decorated in the 1770s in what is frequently called the Pompeian style, but which could probably be more accurately called the style of Raphael's Vatican loggia; see "Images" section) and the print room (put together in the 1760s and 1770s and the only such room that survives in Ireland). These late 18th century interiors were carried out by Lady Louisa Conolly, a great granddaughter of King Charles II of England later made famous by Stella Tillyard’s 1994 book, "Aristocrats: Caroline, Emily, Louisa, and Sarah Lennox, 1740-1832," and the 1999 "Aristocrats" TV mini series. Castletown was begun in 1722 for William Conolly, speaker of the Irish House of Commons, and one of the most powerful men in Ireland. At his death in 1729 his widow, Katherine, continued living in the house, hosting extravagant parties, until her death in 1752. The Castletown Estate then passed to Conolly's nephew, William James Conolly. On William James's death in 1754, the estate passed to his son, Tom Conolly. In 1803, when Tom died, he left the estate to his wife; on her death in 1821, she bequeathed it to her great nephew, Edward Michael Pakenham, on condition that he adopt the surname of Conolly. He was succeeded by his eldest son, another Tom Conolly. This Tom's eldest son, Tom (of course!), inherited Castletown; after he was killed in 1900 the estate passed to his brother, Major Edward Conolly. The Conolly family continued to live in their ancestral home until 1965, when it was sold by William Francis Conolly-Carew, 6th Baron Carew, along with its collections and land, to a Major Wilson for £133,000. Castletown was purchased in 1967 by The Hon. Desmond Guinness for £93,000 to save it from dereliction and vandalism. The house was eventually transferred to newly-established Castletown Foundation, who struggled with the financial demands of owning and operating such an enormous house. In 1994, the house, together with 120 acres, was handed over the Irish government, whose Office of Public Works own and operate it today as one of their flagship properties.
Garden & Outbuildings: The famous Conolly Folly was commissioned by Katherine Conolly, the philanthropic widow of Speaker William Conolly, to provide employment for hundreds of the poor during the famine of 1740-41. The obelisk is 140-feet high and was designed by Richard Castle and built in 1740. It was restored 1962-65 by the Irish Georgian Society (the first building restored by the society) and marks the grave of Mariga, first wife of The Hon. Desmond Guinness of Leixlip Castle. The folly is considered one of Ireland's greatest garden buildings. Barbra Streisand performed her first-ever concert in Ireland on July 14, 2007 in the grounds of Castletown House.
Architect: William Oldham Chambers
Date: Circa 1760Architect: Richard Castle (Cassels)
Date: 1740-41Architect: Alessandro Galilei
Date: 1722-32Architect: Edward Lovett Pearce
Date: 1722-32John Bernard (J.B.) Burke, published under the title of A Visitation of the Seats and Arms of the Noblemen and Gentlemen of Great Britain and Ireland, among other titles: 2.S. Vol. I, p. 147, 1854.
John Preston (J.P.) Neale, published under the title of Views of the Seats of Noblemen and Gentlemen in England, Wales, Scotland, and Ireland, among other titles: 2.S. Vol. V, 1829.
Country Life: LXXX, 170, 196, 1936. CXLV, 722 plan, 798, 882, 1969.
Title: Biographical Dictionary of British Architects, 1600-1840, A - SOFTBACK
Author: Colvin, Howard
Year Published: 1995
Reference: pg. 239
Publisher: New Haven: Yale University Press
ISBN: 0300072074
Book Type: Softback
House Listed: Unknown
Park Listed: Unknown
Past Seat / Home of: William Conolly, 1723-29; William James Conolly, 1752-54; Thomas Conolly, until 1803; Edward Michael Pakenham-Conolly, 19th century; William Francis Conolly-Carew, 6th Baron Carew, 19th century; Conolly-Carew family here until 1965.
Current Ownership Type: Office of Public Works
Primary Current Ownership Use: Visitor Attraction
House Open to Public: Yes
Phone: 353-1-628-8252
Fax: 353-1-627-1811
Email: [email protected]
Website: http://www.castletown.ie
Historic Houses Member: No