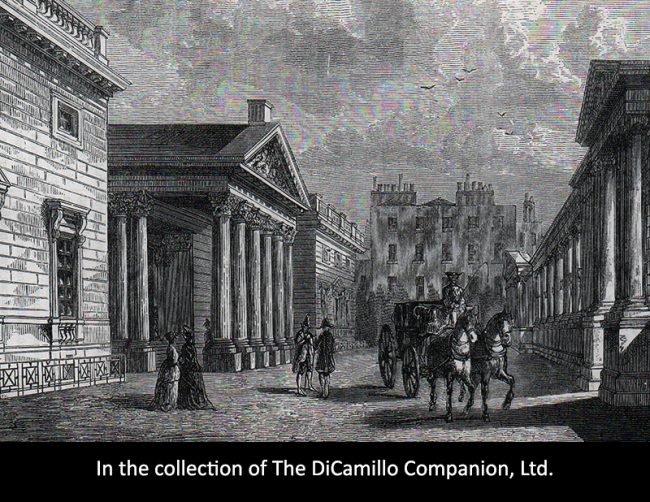
An engraving of the entrance facade in 1820 from "New and Old London," 1880.
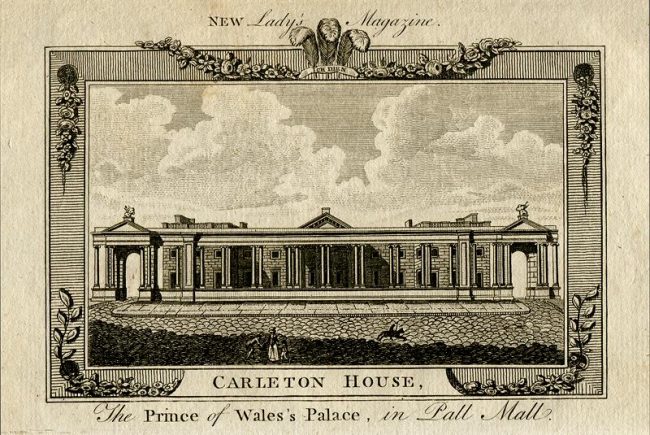
The entrance facade from "The New Lady's Magazine," 1790.
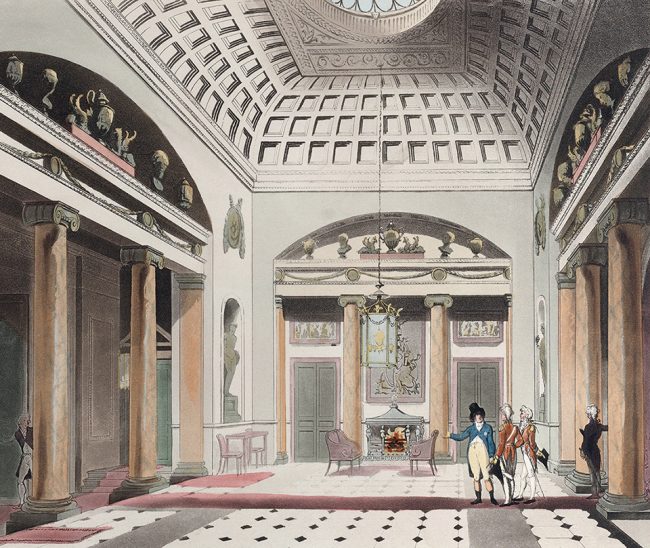
The hall from an 1818 hand-colored aquatint published by Thomas Rowlandson. This image is in the public domain.
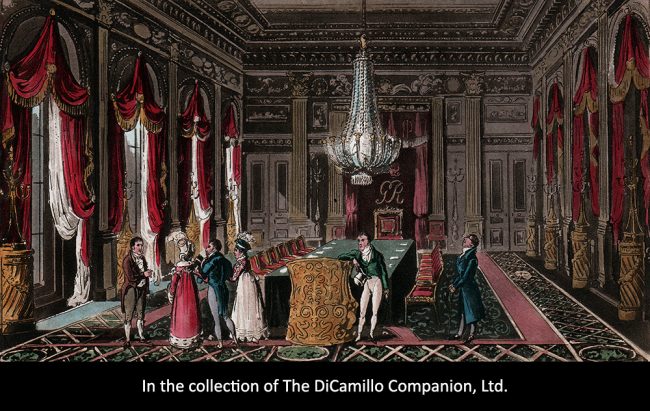
The throne room from an 1820 hand-colored proof engraving by George Cruikshank
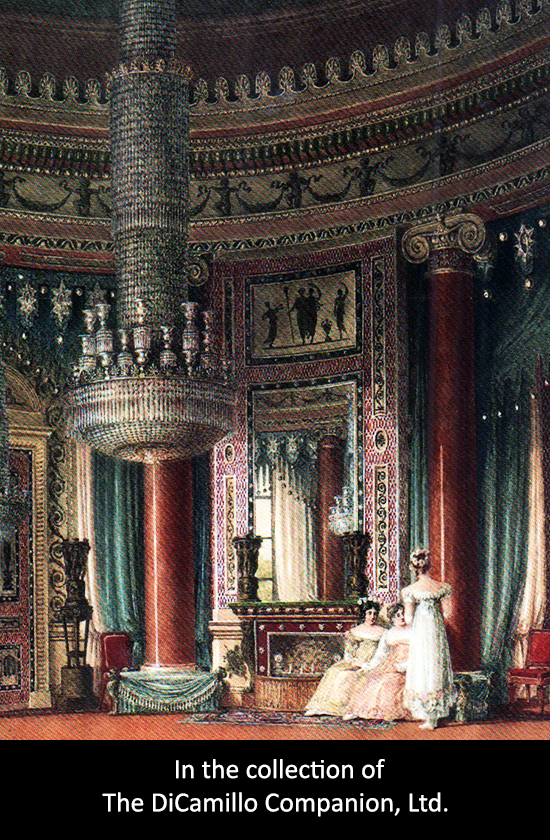
The circular dining room by Charles Wild, 1819.
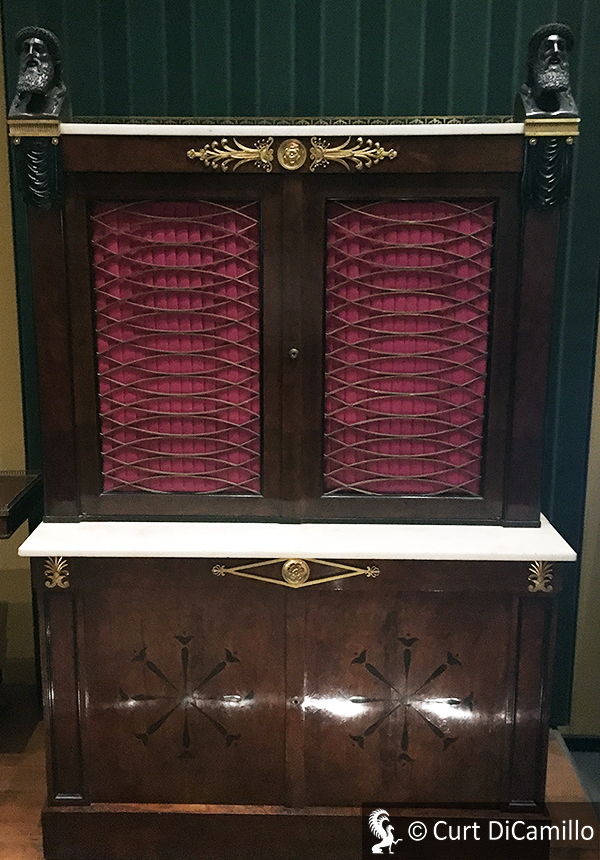
1806 bookcase made for the library at Carlton House, probably by C.H. Tatham. Today in the collection of the V&A.
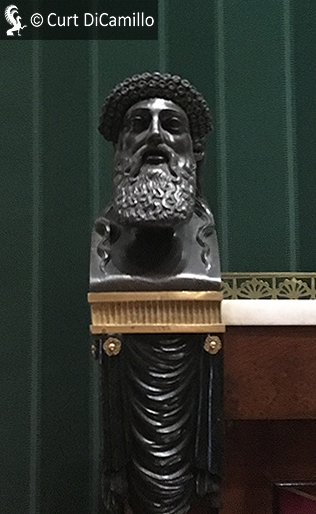
Detail of Tatham bookcase made for the library at Carlton House
House & Family History: In 1732 Carlton House was sold by the mother of the 3rd Earl of Burlington to Frederick, Prince of Wales. It later was owned by Frederick's son, George III, and then his son, the Prince Regent, later George IV, who transformed the house into a palace. The decoration and furnishing of Carlton House was entrusted to two Frenchmen: Guillaume Gaubert and Dominique Daguerre. Gaubert was noted for his interior design work at Chatsworth and was working at Carlton House by 1783. Daguerre, who took over from Gaubert in 1787, had previously worked on the decoration of the interiors at Woburn Abbey and Althorp House. In addition, the Prince Regent's friend, the dilettante and connoisseur Walsh Porter, worked as an interior designer at Carlton House between 1805 and his death in 1809. A noted writer and collector himself, Walsh also collected for the prince, with many of his acquisitions finding their way into the collection at Carlton House. Thomas Hopper designed the conservatory circa 1807; this notable room was designed in the Gothic style and was inspired by Henry VII's Chapel at Westminster Abbey (for a full listing of the architects who worked on Carlton House, please see the "Architects" section). After the prince became king (as George IV in 1820), he and the architect John Nash demolished Carlton House (beginning in 1827) and convinced Parliament to vote them funds for the conversion of Buckingham House into Buckingham Palace. The columns from Carlton House were saved and reused in the western and eastern porticoes of the National Gallery (their reuse was one of the many stipulations placed upon William Wilkins, the architect of The National Gallery). Many other bits and pieces of Carlton House were incorporated in the fabric of Buckingham Palace and Windsor Castle, among other buildings. Carlton House occupied the site of today's Waterloo Place, which today extends into the space occupied by the Athenaeum Club and the Institute of Directors (formerly the United Services Club).
Collections: After the destruction of Carlton House in 1827 much of the collections of the great house were dispersed to Buckingham Palace and Windsor Castle. Two extraordinary pieces of furniture from Carlton House that remain in the Royal Collection are a pair of council chairs, very likely purchased by Prince Regent from Tatham & Co. in 1813 for £587. 12. 0. Made of carved and gilded pine and beechwood and covered in red velvet with gold trimmings, these astonishing chairs, virtual thrones with carved sphinxes and backs that are copies of Roman triumphal chariots, were featured in many early 19th century illustrations of the interiors of Carlton House. The inspiration for the design clearly came from ancient marble chairs, examples of which were drawn in Rome by Charles Heathcote Tatham, the younger brother of Thomas Tatham, whose firm manufactured them. After the demolition of Carlton House, the chairs were used by George IV in the state apartments of St. James's Palace. (The back of one of the chairs is visible in the 1820 hand-colored engraving of the Carlton House throne room in the "Images" section). The Kenwood Candelabrum (mahogany, circa 1799), designed by C.H. Tatham for the Prince Regent at Carlton House, is today in the collection at Kenwood House, London.
Comments: Contemporary accounts called Carlton House the most beautiful mansion in England.
Garden & Outbuildings: The Carlton House stables and riding house were demolished in 1861; the materials were reused in the building of the stables at nearby Marlborough House. Interestingly, the only surviving building from Carlton House is the rotunda, or polygon room, designed by John Nash and removed in 1818 to Woolwich, where it remains today.
Architect: Thomas Hopper
Date: 1805-12Architect: John Nash
Date: 1813-28Architect: Henry Flitcroft
Designed: Improvements to House, including refacing of the stone of the Garden Front, for the Earl of Burlington.Architect: William Oldham Chambers
Date: 1783Architect: James Wyatt
Date: 1804-13Architect: Alexandre-Louis de Labrière
Designed: Decorated interiors while working for Henry HollandArchitect: Henry Holland
Date: 1783-96
Title: Carlton House: The Past Glories of George IV's Palace
Author: Exhbition Catalog
Year Published: 1991
Reference: pgs. 6-7, 9-12, 21, 30, 32, 34-35
Publisher: London: The Queen's Gallery
ISBN: 095133736X
Book Type: Softback
Title: Biographical Dictionary of British Architects, 1600-1840, A - SOFTBACK
Author: Colvin, Howard
Year Published: 1995
Reference: pgs. 503, 592, 1120
Publisher: New Haven: Yale University Press
ISBN: 0300072074
Book Type: Softback
House Listed: Demolished
Park Listed: Destroyed
Past Seat / Home of: Richard Boyle, 3rd Earl of Burlington and 4th Earl of Cork, 18th century. Frederick, Prince of Wales, 18th century. George, Prince of Wales, later the Prince Regent and King George IV, early 19th century.
Current Ownership Type: Demolished
Primary Current Ownership Use: Demolished
House Open to Public: No
Historic Houses Member: No