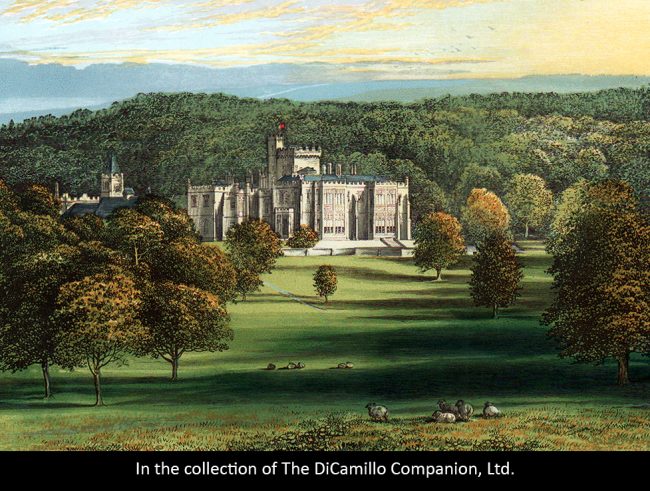
The House from "Morris's Views of Seats," circa 1875.
Built / Designed For: Marton family
House & Family History: Originally called Keer Bank, by 1830 the House's name had been changed to Capernwray Hall. The Dining Room and Drawing Room are divided by an 18th-century wooden screen with Corinthian pilasters said to be from St. Mary's Church, Lancaster. During World War II pupils from Ripley St. Thomas School in Lancaster were evacuated to the House; the grounds were used by the army for storing gasoline. On September 11, 1946 the Capernwray Estate was auctioned in Lancaster Town Hall. It was purchased by the Thomas family, who, beginning in 1947, opened the House as a Christian retreat and bible school.
Architect: Edmund Sharpe
Date: 1840-44John Bernard (J.B.) Burke, published under the title of A Visitation of the Seats and Arms of the Noblemen and Gentlemen of Great Britain and Ireland, among other titles: Vol. I, p. 89, 1852.
House Listed: Grade II*
Park Listed: Grade II
Past Seat / Home of: George Marton, 19th century; Marton family here from 1805 until 1940s. Major W. Ian Thomas, 20th century.
Current Ownership Type: Charity / Nonprofit
Primary Current Ownership Use: Mixed Use
Ownership Details: Owned by The Capernwray Missionary Fellowship of Torchbearers and used as a Christian retreat center and Bible school.
House Open to Public: By Appointment
Phone: 01524-733-908
Email: [email protected]
Website: http://www.capernwray.org
Historic Houses Member: No