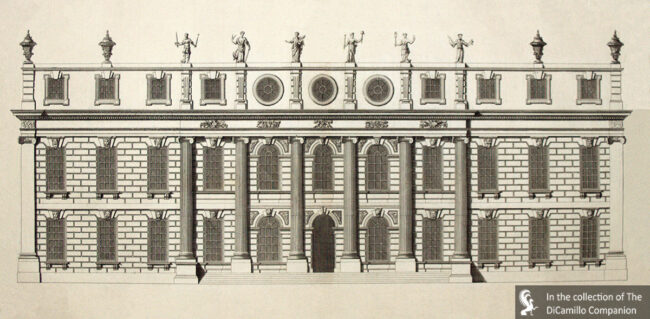
The west facade of the third house from the 1739 edition of "Vitruvius Britannicus"
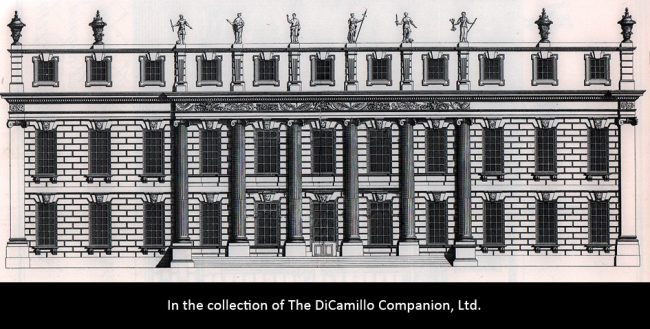
The east facade of the third house from the 1739 edition of "Vitruvius Britannicus"
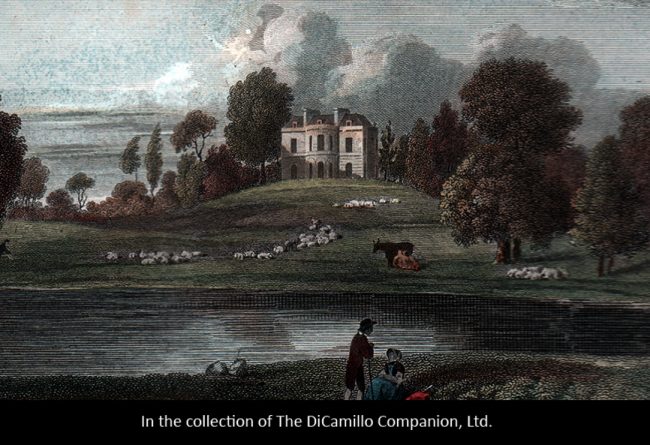
A 1815 hand-colored engraving of the fourth house, which replaced the palatial third house. From "The Beauties of England and Wales"
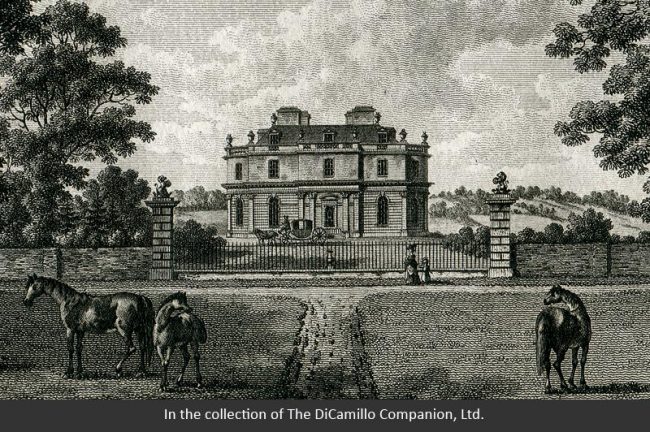
The fourth house from the 1780 publication "Watts' Seats of the Nobility and Gentry."
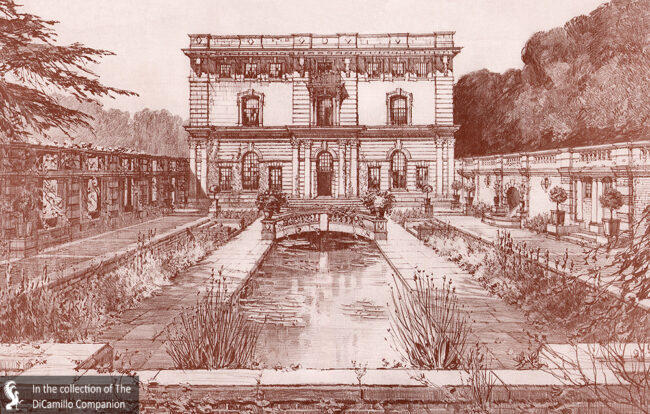
An illustration of the fourth house from the pond garden. From the Oct 16, 1911 issue of "The Building News."
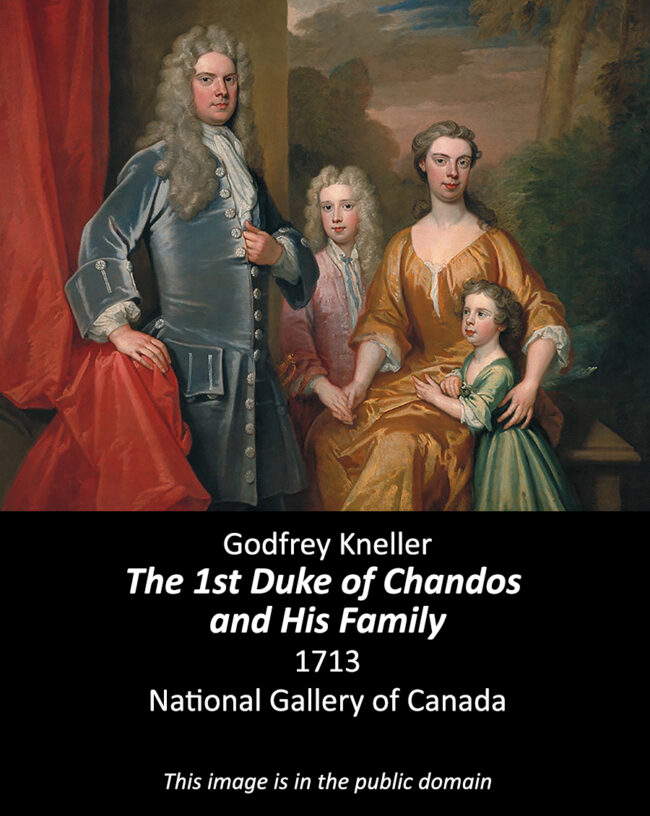
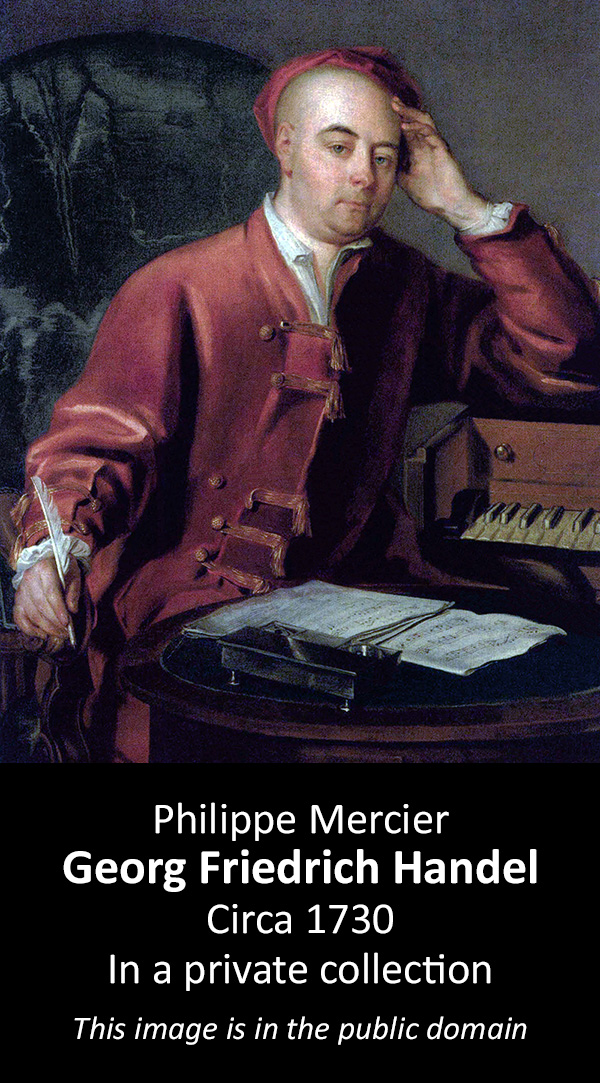
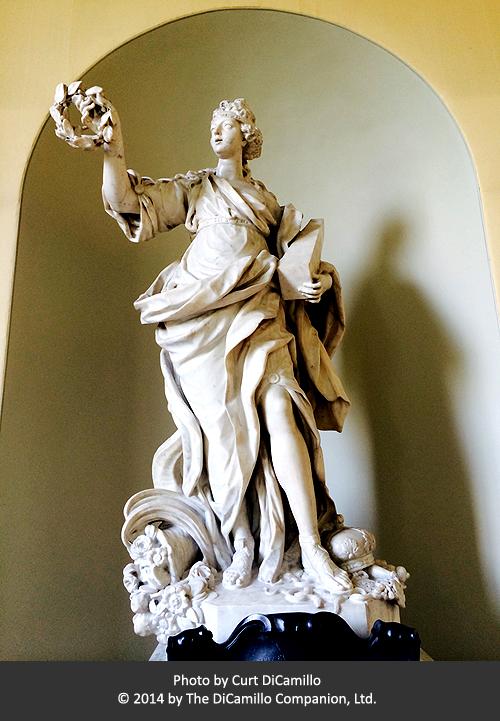
The white Cararra marble statue of "Glory" by Giovanni Baratta, 1715. Originally at Canons, it is today in the collection of the Fitzwilliam Museum, Cambridge.
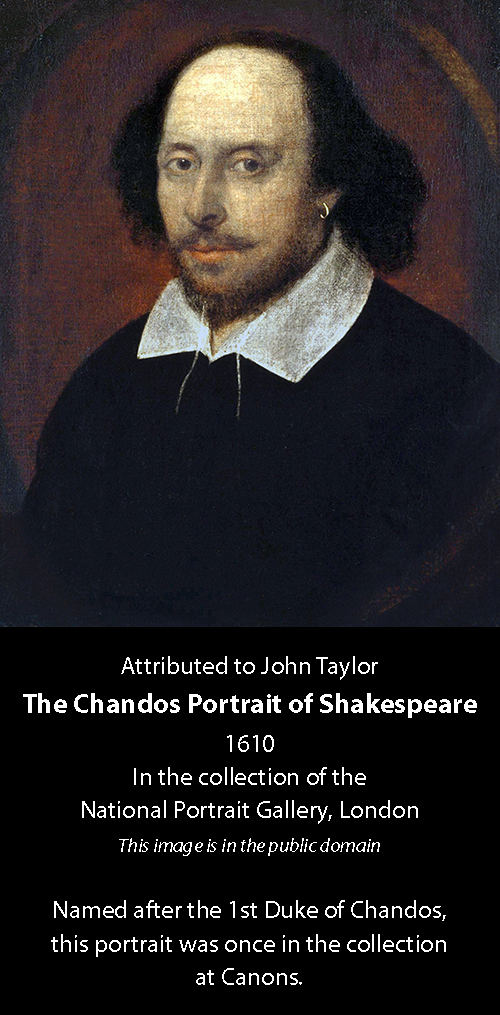
Earlier Houses: Since Medieval times the Canons Estate had been owned by the London Church of St. Bartholomew the Great. It was from the Augustinian canons of St. Bartholomew’s Hospital, who almost certainly had buildings on the site, that the estate got its name. After the Dissolution of the Monasteries the estate came into the ownership of the Losse family, who built a house here (the first house) in the 16th century. In 1604 the Canons Estate was purchased by Sir Thomas Lake, clerk of the signet to Queen Elizabeth I and secretary of state to James I, who demolished the house of the Losse family and built a new mansion (the second house) on the site between 1606 and 1608. This house was, in turn, demolished circa 1710 by the 1st Duke of Chandos and replaced by the grand Canons (the third house), the early 18th century house that is the primary focus of this record.
Built / Designed For: James Brydges, 1st Earl of Carnarvon and 1st Duke of Chandos
House & Family History: The Duke of Chandos (1673-1744; see "Images" section) was born James Brydges, son of a baron (the 8th Lord Chandos of Sudeley) from the Welsh border country. Brydges made his way to the top of 18th century British society by hard work, making sure he knew the right people, and by his ability to effectively manipulate money. His big break came in 1705 when, at the age of 32, through his friendship with the 1st Duke of Marlborough, he was made paymaster-general of Queen Anne's forces abroad. As was the custom of the time, Brydges skimmed money off the top and ran all variety of schemes and, in the process, made himself a huge fortune. An official inquiry was opened into Brydges's dealings, and, by one account, £3 million (equivalent to approximately £420 million in 2007 inflation-adjusted values) of government money was unaccounted for; however, nothing happened—the case was closed, the accounts were passed, and in 1714 Brydges was first created 1st Earl of Carnarvon (second creation) and, in 1719, 1st Duke of Chandos. Brydges came into possession of the Canons Estate through the uncle of his first wife, Mary Lake, who died in 1712. The house the duke built between 1713 and 1725 was one of the grandest in England, the fitting seat of a man who saw himself as a Maecenas of the arts. Its creation was not without struggle, as Brydges employed four architects, all of whom he quarreled with. William Talman was the first to work on the design; he was dismissed after some initial minor work and a fight over money (Talman was notoriously difficult to get along with). John James succeeded Talman and many scholars believe it is James's core design that ultimately prevailed. James was too slow for Brydges and architect and client parted ways after two years. James Gibbs was next (1716-19), and it is he who was probably responsible for the way Canons looked in its finished form (Gibbs was himself succeeded by John Price). The final product was a two-storied (with a lower attic story above the cornice) square block building faced with stone and built around a courtyard. It was decorated with statuary on the parapet and a giant attached Ionic portico on the south facade, much in the style of a palace. It was all extremely lavish, "the most magnificent house in England" said Defoe, with Antonio Bellucci and Louis Laguerre canvases on the ceilings and staircase and plasterwork by Giovanni Bagutti and Giuseppe Atari. The main building measured 147 feet by 123 feet and the finished product cost the enormous sum of £200,000 (equivalent in 2016 inflation-adjusted value, using the labour value commodity index, to approximately £389 million). Handel (see "Images" section) came to Canons as resident composer (kapellmeister) in 1717 and stayed until 1719. It was at Canons that the maestro composed the two "Chandos Te Deums" and the 12 Chandos anthems, which include "O Come Let Us Sing Unto the Lord." It was also at Canons that Handel produced the masques "Acis and Galatea" and "Haman and Mordecai" (the latter was later reworked to become his first oratorio, "Esther.") Handel also wrote "Pièces Pour le Clavecin" at Canons. In 1731 Alexander Pope wrote his fourth "Moral Essay" ("Of Taste"), which dealt with the use of riches; in the essay Pope delivered an intense attack on a fictional aristocrat with more money than taste, whom he dubbed Timon. Timon's house was built on the most spectacular and uncomfortable scale—cold in the winter and blazing hot in the summer. Though it is now generally believed that Timon and his great house were composites based on contemporary figures with more money than sense, at the time the public thought otherwise and believed Pope intended his barbs for the Duke of Chandos. The poem was widely regarded as a satire upon Canons and Chandos (there were, in fact, many similarities between the fictional house of Timon and Canons). Pope himself later made great efforts to deny any intended connection between Timon's villa and Canons; however, the damage was done, and the reputation of the man once known as "England's Apollo" was ruined. Chandos had commissioned works from leading composers, architects, poets, and artists, including Geoffrey Kneller, John Vanbrugh, John Gay, and James Thornhill, but this was all forgotten in the wake of Pope's poem and Chandos was remembered as a coarse man who lacked taste. In the 2007 book "Portrait of a Patron: The Patronage and Collecting of James Brydges, 1st Duke of Chandos," Susan Jenkins argues that Chandos was, in fact, "an enlightened patron who embraced new ideas, and strove to establish a taste for the Palladian in England, which was to define the Georgian era." Upon the death of the 1st Duke of Chandos, his son, Henry, the 2nd Duke (described by George II as “a hot headed, passionate, half-witted coxcomb"), mismanaged affairs so badly that, in 1747, three years after the 1st Duke's death, the fixtures, fittings, and much of the contents of Canons had to be sold. The portico, the railings, and the great marble staircase and its veined marble Corinthian columns went to Chesterfield House in Mayfair (the earls of Chesterfield's grand London house); when this was, in its turn, demolished in 1937, the staircase found its way to the Odeon Cinema at Broadstairs, London, where it was destroyed by bombing during World War II. The bronze balustrade, complete with interlaced "Cs" under an earl's coronet and surrounded by the arms of the Order of the Garter that was part of the Chesterfield House staircase was, according to John Harris, almost certainly made for Chesterfield House in the 1740s and not removed from Canons, as had been thought for many years (the Metropolitan Museum of Art purchased elements of this balustrade at a Christie's auction held on July 1, 1965 in London). However, in the 1930s, the last owner of Chesterfield House, the 6th Earl of Harewood, did remove iron railings attributed to Jean Montigny from Chesterfield House. These railings almost certainly did come from Canons originally; they remained at Harewood House in Yorkshire until their sale in the 1980s, when they were sold to private collectors overseas. The chapel was dispersed to the winds: the windows, with scenes from the New Testament, and some of the spectacular Baroque interiors by Antonio Bellucci went to Great Witley Church at Witley Court in Worcestershire; the altar, pulpit, and font are today at Fawley Church, Oxfordshire; the organ ended up at Holy Trinity Church, Gosport, Hampshire; and the iron railings were split between New College, Oxford, and the Hampstead parish church, London. Grinling Gibbons's carving of St. Stephen's martyrdom, originally at Canons, is today in the collection of the Victoria & Albert Museum, London. Kirby Hall, Yorkshire (demolished 1920s) contained carvings by Grinling Gibbons and paintings by James Thornhill which were said to have come from Canons. In the 1750s, the grand house itself came down. The great portico is generally believed to have been purchased by Earl Tylney for his enormous house, Wanstead, in Essex (demolished 1823). Interestingly, in 1916 Lawrence Weaver, writing in "Country Life," discovered part of the great portico at Hendon Hall (however, we, in 2004, can find no evidence of a house by the name of Hendon Hall). The website of the North London Collegiate School (owners of the smaller Canons House) states that the original colonnade now stands in front of the National Gallery in Trafalgar Square, London, and that the gates of Canons are today at Trinity College, Oxford. It's not clear from the school's statement if it is implying that the portico of the National Gallery contains columns from Canons. A new owner by the name of William Hallet (a cabinet maker) built a villa for himself on the foundations of the original house in the 1760s. Hallet used materials from the big house to construct his new and smaller Canons House; the core of this villa survives today as the North London Collegiate School for Girls, which purchased the house in 1926 (the building was heightened and enlarged in 1910 by Charles E. Mallows). Interestingly, William Hallet's grandson, also named William Hallet, inherited Canons House, though he chose not to live there (Hallet let the estate to the racehorse owner and breeder Colonel Dennis O'Kelly and sold it in 1786). This younger Hallet is famous because of his depiction in a famous Gainsborough painting, "Mr. and Mrs. William Hallet" (more commonly known as "The Morning Walk"). The painting originally hung at Faringdon House, Hallet's home (it never hung at Canons), and is now in the collection of the National Gallery, London. In spite of much speculation about the location of the landscape portrayed in the painting, its location is unknown and may be imaginary.
House Replaced By: The great early 18th century house (the third house) was demolished in the 1750s and replaced by Canons House (the fourth house, probably built with elements of the third house), a small villa (see "Images" section), the core of which survives today (much altered and enlarged) as the Grade II-listed North London Collegiate School.
Collections: The contents and most of the fittings of the great house were sold at auction in 1747. Pride of place in the 1st Duke of Chandos's collection was Grinling Gibbons's limewood carving of "The Stoning of St. Stephen," originally in the library at Canons. It is today in the collection of the Victoria & Albert Museum. Poussin's "The Choice of Hercules," today in the collection at Stourhead, was originally in the collection at Canons. A white Carrara marble statue of "Glory" by Giovanni Baratta, originally made for the 1st Duke of Marlborough in Florence in 1715 (though never taken delivery of by him and installed at Blenheim, as was intended), was purchased by the 1st Duke of Chandos in 1721 and was in the collection at Canons later that year (it is in the collection of the Fitzwilliam Museum, Cambridge, today; see photo in "Images" section). The statue was one of a pair made for Marlborough; its mate, "Fame" or "Valour," was known to be in the collection at Ditton Park in the 18th century; its location is unknown today. The famous Chandos Portrait of Shakespeare (see "Images" section), originally at Canons and believed to be the only image of the playwright made from life (until the 2009 discovery of the Cobbe portrait of the bard), is today in the collection of the National Portrait Gallery, London (in 1856 it was the first portrait acquired by the NPG).
Garden & Outbuildings: The enormous 18th century grounds laid out for the 1st Duke of Chandos by Alexander Blackwell in long radiating avenues are gone, but there are remains of his work (later modified by Humphry Repton). The kitchen garden was redesigned in 1938 as the George V Memorial Garden. A statue of King George I on horseback, which once stood in the middle of the lake at Canons, ended up in Leicester Square in London; by 1873 it had been destroyed by vandals. The standing statue of George II from Canons is now in Golden Square, London. Most of the estate's parkland is today Canons Park, a public park.
Chapel & Church: After the death of the 1st Duke of Chandos, the great chapel built for him by James Gibbs was demolished and its contents and fittings dispersed to the winds. The stained glass windows made by Joshua Price with scenes from the New Testament and the spectacular Baroque ceiling paintings by Antonio Bellucci were purchased by the 2nd Lord Foley, who installed them in the Church of Saint Michael and All Saints, Great Witley, Worcestershire; the altar, pulpit, and font are today at Fawley Church (Church of Saint Mary-the-Virgin, Oxfordshire); the organ, almost certainly played by Handel, ended up at Holy Trinity Church, Gosport, Hampshire; and the iron railings were split between New College, Oxford, and the Hampstead parish church, London. Two of the best ways to get a feeling of what it was like to walk inside Canons is to visit Great Witley Church and the Church of St. Lawrence, Whitchurch, which sits at the opposite end of the park from the site of the great house. The Church of St. Lawrence, rebuilt in 1714 to the designs of John James for the 1st Duke of Chandos, appears unimpressive from the exterior; however, once inside, a magnificent Baroque splendor reveals itself with paintings by Louis Laguerre, Antonio Bellucci, and Francesco Sleter adorning the walls. The sumptuous marble tomb of the 1st Duke of Chandos (which contains the remains of the duke and his two wives) was carved by Grinling Gibbons in 1717. Located in a room that was commissioned by the duke in 1735 as a later addition to the church, it was designed by James Gibbs as a family mausoleum and features illusionistic frescoes by Gaetano Brunetti.
Architect: Albert Edward Richardson
Date: 1937-40Architect: John Price
Date: Early 18th centuryArchitect: Charles Edward Mallows
Date: 1910-12Architect: William Talman
Date: 1713-14Architect: John James
Date: 1714Architect: James Gibbs
Date: 1715-19 & 1735Architect: Alexander Blackwell
Date: Early 18th centuryArchitect: Humphry Repton
Date: 1816Vitruvius Britannicus: C. IVth. pls. 24-27, 1739.
Country Life: XXXV, 708 [Relics], 1914. CVI, 1950, 1950.
Title: Humphry Repton: Landscape Gardening and the Geography of Georgian England
Author: Daniels, Stephen
Year Published: 1999
Reference: pg. 262
Publisher: New Haven: Yale University Press
ISBN: 0300079648
Book Type: Hardback
Title: Country Life (magazine)
Author: NA
Year Published: NA
Reference: Mar 15, 2020 article by William Aslet
Publisher: Bath: Future plc
ISBN: NA
Book Type: Magazine
Title: Treasure Houses of Britain, The - SOFTBACK
Author: Jackson-Stops, Gervase (Editor)
Year Published: 1985
Reference: pg. 233
Publisher: Washington, DC: National Gallery of Art (New Haven: Yale University Press)
ISBN: 0300035530
Book Type: Softback
Title: Biographical Dictionary of British Architects, 1600-1840, A - HARDBACK
Author: Colvin, Howard
Year Published: 2008
Reference: pg. 568
Publisher: New Haven: Yale University Press
ISBN: 9780300125085
Book Type: Hardback
Title: Portrait of a Patron: The Patronage and Collecting of James Brydges, 1st Duke of Chandos (1674-1744)
Author: Jenkins, Susan
Year Published: 2007
Reference: pgs. 138, 147
Publisher: Hampshire: Ashgate Publishing Limited
ISBN: 9780754614568
Book Type: Hardback
Title: Biographical Dictionary of British Architects, 1600-1840, A - SOFTBACK
Author: Colvin, Howard
Year Published: 1995
Reference: pg. 953
Publisher: New Haven: Yale University Press
ISBN: 0300072074
Book Type: Softback
Title: Lost Houses of Britain
Author: Sproule, Anna
Year Published: 1982
Reference: pgs. 86, 87, 89, 90, 92, 93
Publisher: Devon: David & Charles (Publishers) Limited
ISBN: 0715381040
Book Type: Hardback
Title: Lost Houses of the West Riding
Author: Waterson, Edward; Meadows, Peter
Year Published: 1998
Reference: pg. 15
Publisher: Yorkshire: Jill Raines
ISBN: 0951649442
Book Type: Softback
Title: Buildings of England: Middlesex, The
Author: Pevsner, Nikolaus
Year Published: 1951
Reference: pgs. 146-147
Publisher: London: Penguin Books
ISBN: NA
Book Type: Hardback
House Listed: Demolished
Park Listed: Grade II
Past Seat / Home of: SEATED AT FIRST HOUSE: Losse family, 16th century. SEATED AT SECOND HOUSE: Sir Thomas Lake, 1607-30. SEATED AT THIRD HOUSE (Canons): James Brydges, 1st Earl of Carnarvon (second creation) and 1st Duke of Chandos, 1715-44; Henry Brydges, 2nd Duke of Chandos, 1744-47. SEATED AT FOURTH HOUSE (the villa known as Canons House): William Hallet, 18th century. Colonel Dennis O'Kelly, 18th century. Sir Thomas Plummer (Plumer), 19th century. Sir Arthur Phillip du Cros, early 20th century.
Current Ownership Type: Government
Primary Current Ownership Use: Public Park
Ownership Details: Since 1929 North London Collegiate School has owned Canons House (the fourth house); the 44 acres of grounds are today a public park.
House Open to Public: House Demolished - Grounds Open to Public
Website: https://www.canonsparkfriends.org/
Historic Houses Member: No