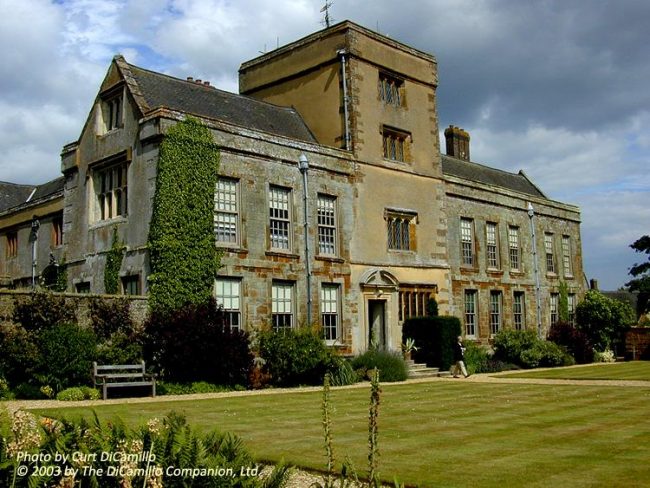
The entrance facade
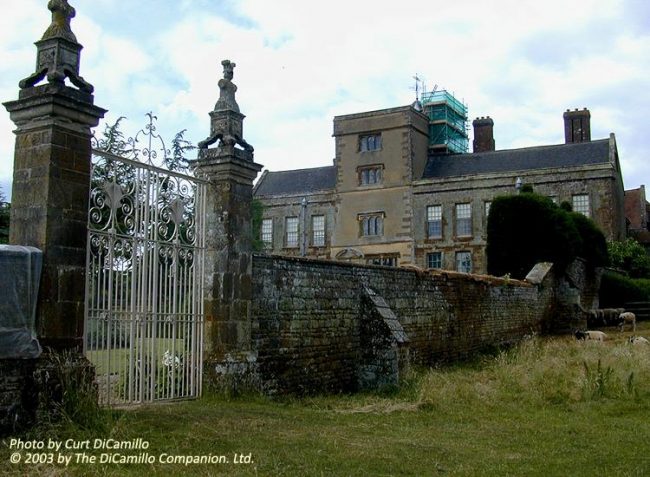
The entrance facade with gates
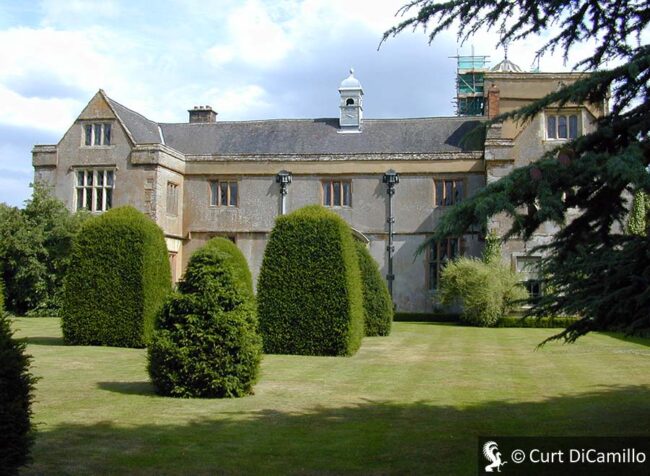
Side facade
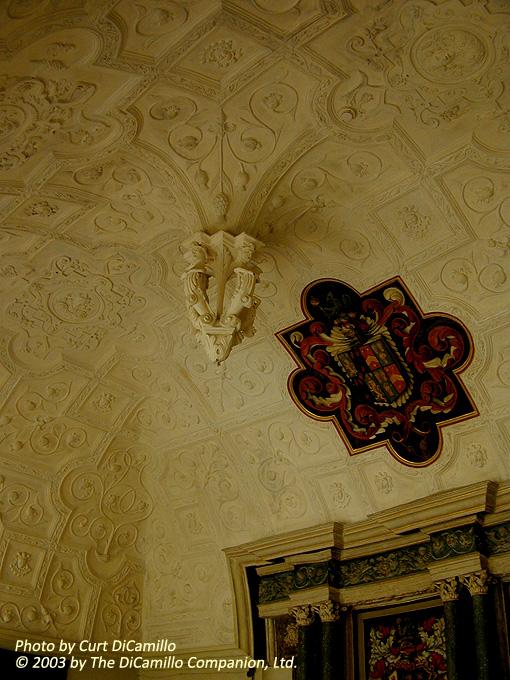
Plasterwork on drawing room ceiling
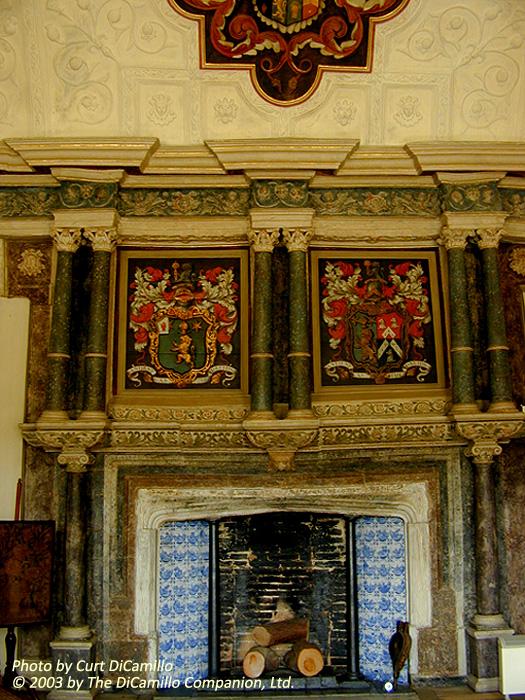
Drawing room fireplace
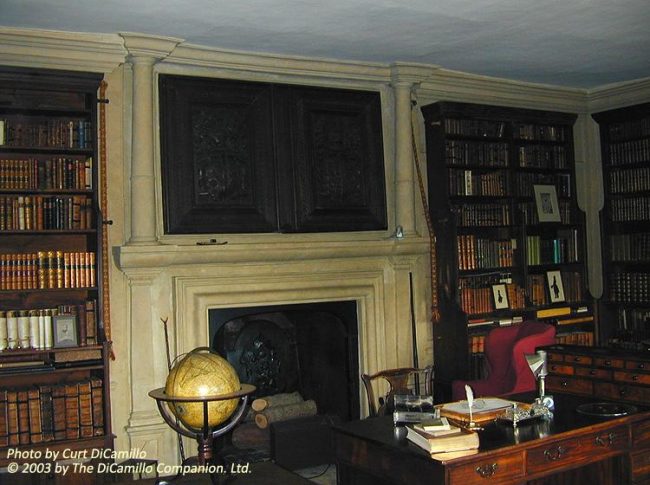
The book room
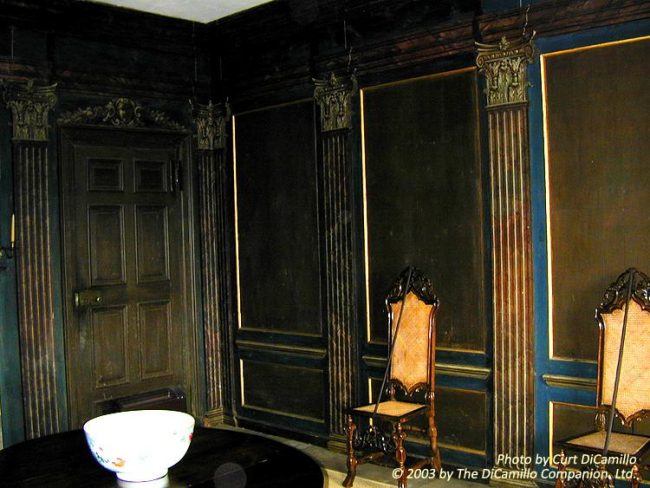
The Painted Parlour
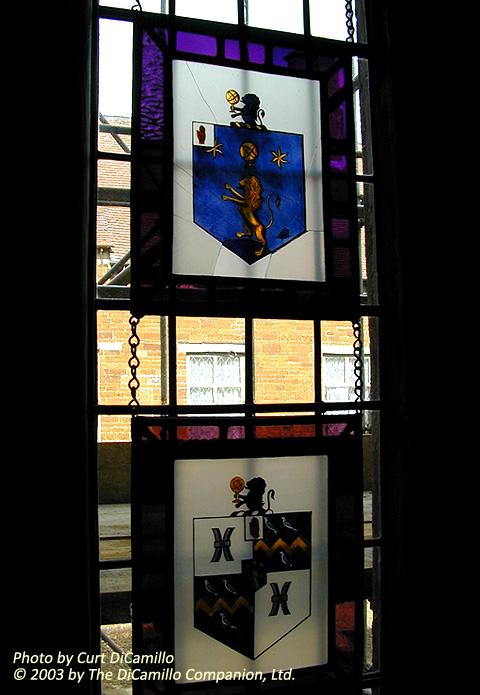
18th century heraldic stained glass on staircase landing
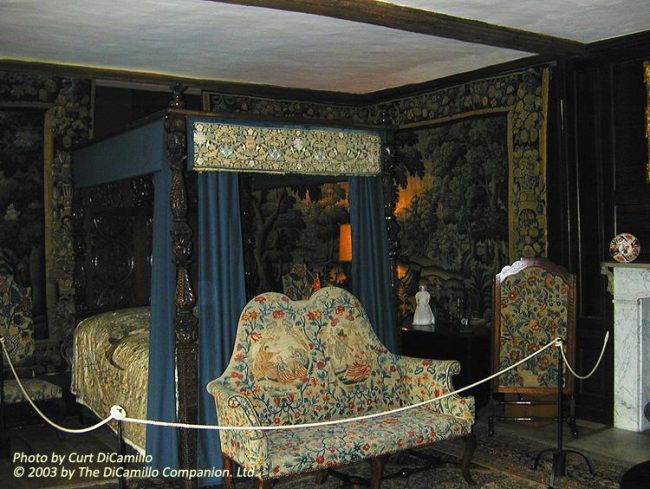
The Tapestry Room
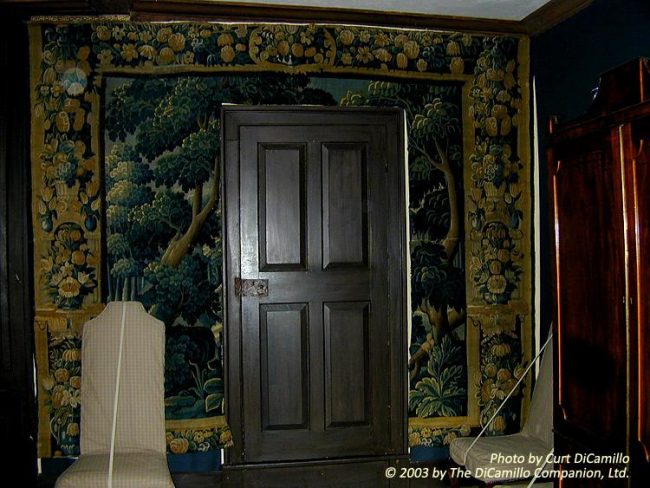
The Tapestry Room
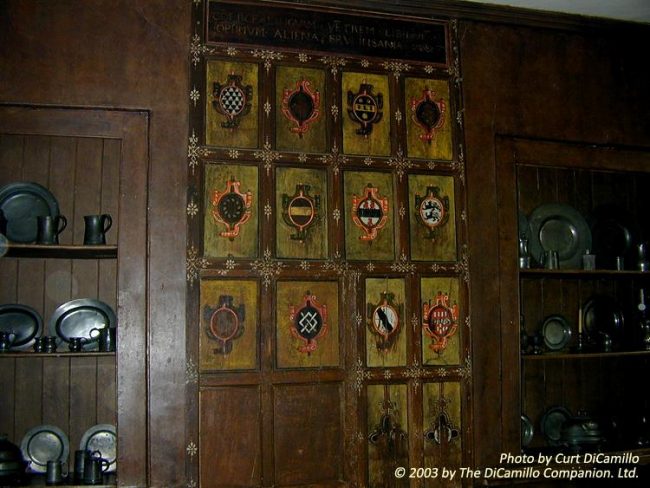
The Winter Parlour
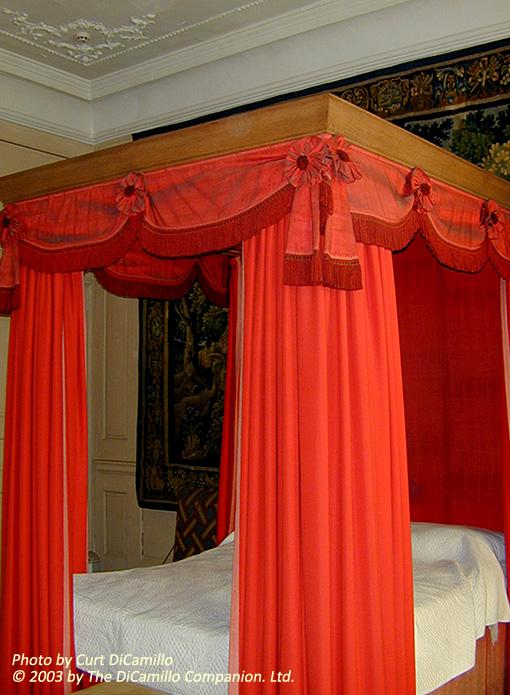
The state bed
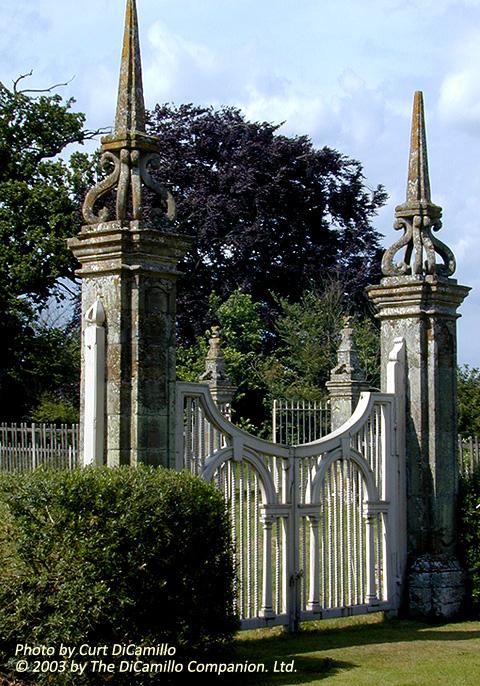
The garden gates
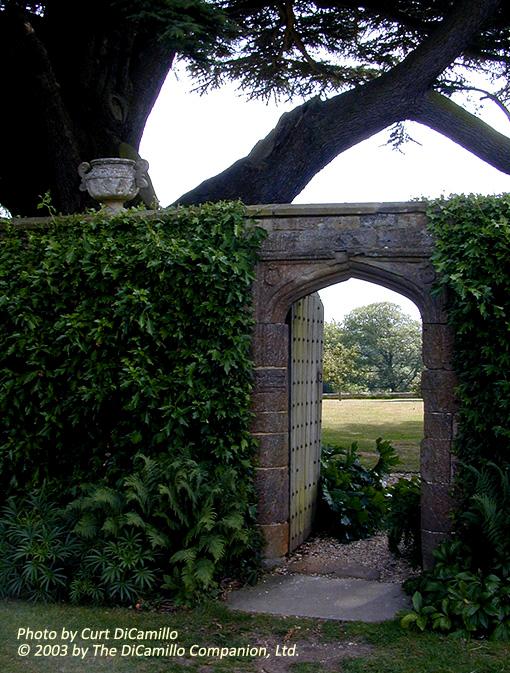
A garden gate
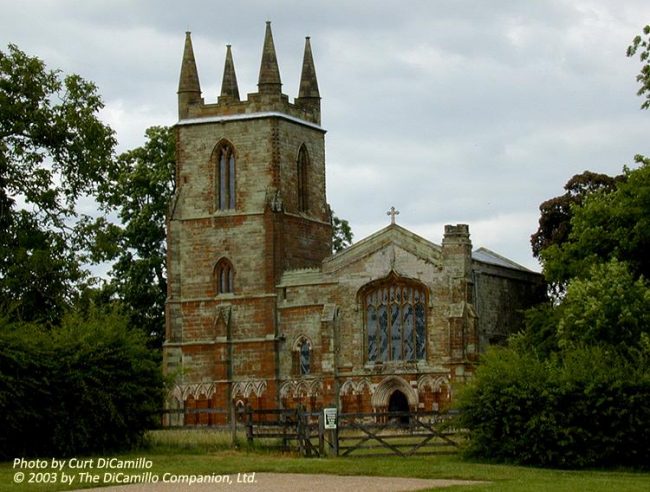
The church
Earlier Houses: Sir John Cope created an earlier house on the site of the current house using elements of the 12th century Augustinian Canons Ashby Priory, which was dissolved during the Dissolution of the Monasteries. This house was later destroyed, though some elements of it were incorporated into the current house, which was probably built on the site of the priory's guest house.
House & Family History: It was the Drydens who erected the current ironstone and brick house in the mid-16th century. John Dryden, who inherited in 1632, redid much of the house in the Jacobean style, while Edward Dryden made major alterations between 1708 and 1710. In the 19th century Sir Henry Dryden, 7th Bt., a noted antiquary, rebuilt the east side of the south facade to match the 16th century east facade. An earlier John Dryden had a daughter named Bridget (born at Canons Ashby circa 1563) who became the second wife of the cleric Francis Marbury; their daughter, Anne Hutchinson (1591-1643), famously emigrated to the Massachusetts Bay Colony in 1634. In Boston, Anne's strong religious convictions were at odds with the male Puritan clergy, who resented her charismatic leadership and defense of the freedom of thought. The solution to the religious chaos Anne caused was to put her on trial, where she was convicted and banished from Massachusetts. In the 19th century Anne Hutchinson became a poster child for religious liberty; by the 20th century she was viewed as a prototype feminist leader. Sir Erasmus Dryden, 1st Bt., (died 1632) was the grandfather of the famous poet John Dryden, who was appointed England's first poet laureate in 1668. During World War II the Hollywood film studio 20th Century Fox moved their London offices to Canons Ashby House. The British goldsmith Louis Osman, who made the coronet used for the 1969 investiture of Charles as Prince of Wales and the gold enameled casket that held Magna Carta while it was on view in the United States Capitol in Washington in 1976 for the United States Bicentennial, lived as a tenant at Canons Ashby from the late 1960s until 1979. In 1981, when the house was on the verge of collapse, the National Trust acquired the estate with a large grant from the National Heritage Memorial Fund. Canons Ashby's interiors contain important Elizabethan wall paintings and Jacobean plasterwork of the highest quality. The house's tower is today a holiday rental operated by the Landmark Trust.
Garden & Outbuildings: The house is set in a 70-acre park with a formal garden, herbaceous borders, and an orchard featuring varieties of fruit trees from the 16th century.
Chapel & Church: There is a surprisingly grand church—St. Mary's, all that remains of the Augustinian priory from which the house takes its name.
Country Life: XVI, 978, 1904. XLIX, 246, 278 plan, 306, 1921. CLXIX, 930, 1026, 1981.
Title: Buildings of England: Northamptonshire, The
Author: Pevsner, Nikolaus; Cherry, Bridget
Year Published: 1995
Reference: pgs. 134-135
Publisher: London: Penguin Books
ISBN: 0140710221
Book Type: Hardback
Title: Disintegration of a Heritage: Country Houses and their Collections, 1979-1992, The
Author: Sayer, Michael
Year Published: 1993
Publisher: Norfolk: Michael Russell (Publishing)
ISBN: 0859551970
Book Type: Hardback
House Listed: Grade I
Park Listed: Grade II*
Past Seat / Home of: SEATED AT EARLIER HOUSE: Sir Francis Bryan, 1537-38. Sir John Cope, 1538-50. SEATED AT CURRENT HOUSE: John Dryden, 16th century; Sir Erasmus Dryden, 1st Bt. (baronets of Canons Ashby, created 1619), until 1632; Sir John Dryden, 2nd Bt., 1632-circa 1658; Sir Robert Dryden, 3rd Bt., circa 1658-1708; Sir John Dryden, 4th Bt., 1708-10; Sir Erasmus Henry Dryden, 5th Bt., 1710; Sir Erasmus Dryden, 6th Bt., 1710-18; Sir John Dryden, 7th Bt., 1718-70; Sir John Dryden, 1st Bt. (baronets of Canons Ashby, created 1795), until 1797; Sir John Edmund Dryden, 2nd Bt., 1797-1818; Sir Henry Dryden, 3rd Bt., 1818-37; Sir Henry Edward Leigh Dryden, 4th & 7th Bt., 1837-99; Sir Alfred Erasmus Dryden, 5th & 8th Bt., 1899-1912; Sir Arthur Dryden, 6th & 9th Bt., 1912-38; Sir Noel Percy Hugh Dryden, 7th & 10th Bt., 1938-70; Sir John Stephen Gyles Dryden, 8th & 11th Bt., 1970-81.
Current Ownership Type: The National Trust
Primary Current Ownership Use: Visitor Attraction
House Open to Public: Yes
Phone: 01327-861-900
Fax: 01327-861-909
Email: [email protected]
Website: https://www.nationaltrust.org.uk
Historic Houses Member: No