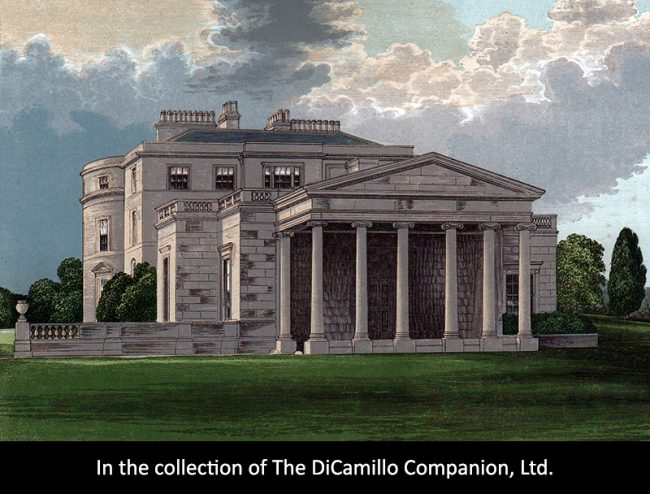
The House from "Morris's Views of Seats," 1880.
Earlier Houses: The earlier house of the Earl of Orrery was replaced by the current house on a different site in 1779.
Built / Designed For: James Alexander, later 1st Earl of Caledon.
House & Family History: The earlier house (demolished in 1779 to make was for the current house) was a seat of the earls of Orrery. The 5th Earl was a friend of Dean Swift's, who visited here in the 1730s. The 7th Earl of Orrery sold the Estate to James Alexander, a wealthy Nabob (later created 1st Earl of Caledon) who made his fortune in India. Alexander replaced the Earl of Orrery's house in 1779 with the current house on a different site. It is a house of seven bays by two stories and has a pedimented entrance facade. Mark Bence-Jones in "A Guide to Irish Country Houses" states: "The plan has a strong resemblance to that of Mount Kennedy; a large hall with a screen of yellow scagliola Doric columns at its inner end, a Doric frieze and plasterwork in the Wyatt manner of the walls and ceiling, opens into an oval drawing room extending into the garden front bow." The 2nd Earl of Caledon employed John Nash to embellish and enlarge the House in 1812. Nash added two single-story domed wings on the Entrance Facade and redecorated the Oval Drawing Room, making it, quoting again from Mark Bence-Jones, "one of the most perfect Regency interiors in Ireland; with friezes of gilt Classical figures and mouldings in cut paper work; elaborately shaped drapery pelmets and mirrors supported by swan-necked consoles." A third story was added to the central block, probably by James Pennethorne, circa 1835, for the 2nd Earl. Pennethorne was possibly also responsible for the Ionic porte-cochere and the rebuilding of the original Hall as the Saloon. The 4th Earl's third son achieved fame as Field Marshal Earl Alexander of Tunis.
Garden & Outbuildings: The Park contains the famous 18th century Bone House, its pillars and arches faced with ox bones, the only surviving bit of the 5th Earl of Orrery's rococo garden. In the late 19th century the Park was inhabited by black and wapiti bears, brought back from North America by the 4th Earl of Caledon. Today Caledon House sits in a 5,000-acre estate.
Architect: Thomas Cooley
Date: 1779Architect: John Nash
Date: 1812Architect: James Pennethorne
Date: 1835Country Life: LXXX, 324 [Furniture], 1936. LXXXI, 224 plan, 250, 1937.
Title: Guide to Irish Country Houses, A
Author: Bence-Jones, Mark
Year Published: 1988
Publisher: London: Constable and Company
ISBN: 0094699909
Book Type: Hardback
House Listed: Unknown
Park Listed: Unknown
Current Seat / Home of: Nicholas James Alexander, 7th Earl of Caledon.
Past Seat / Home of: SEATED AT EARLIER HOUSE: John Boyle, 5th Earl of Cork and 5th Earl of Orrery, 18th century. SEATED AT CURRENT HOUSE: James Alexander, Baron Caledon, Viscount Caledon and 1st Earl of Caledon, 18th century; Field Marshal Earl Alexander of Tunis (third son of the 4th Earl of Caledon), 20th century.
Current Ownership Type: Individual / Family Trust
Primary Current Ownership Use: Private Home
House Open to Public: No
Historic Houses Member: No