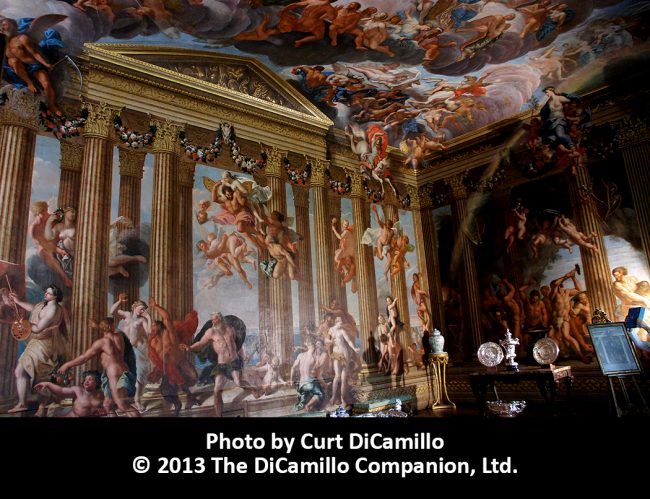
The Heaven Room
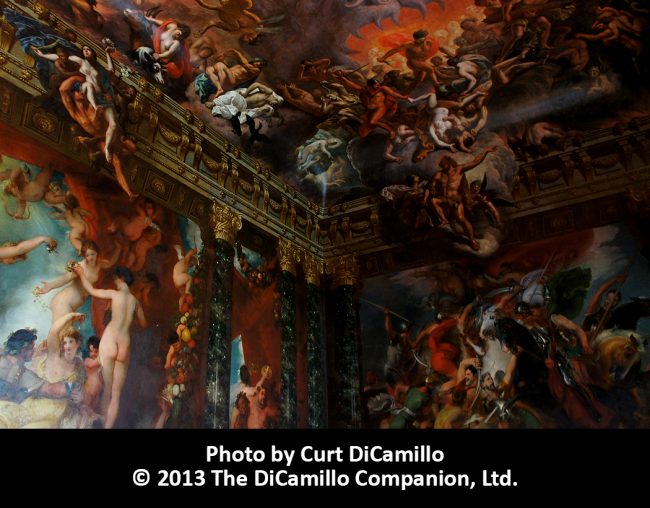
The Hell Staircase
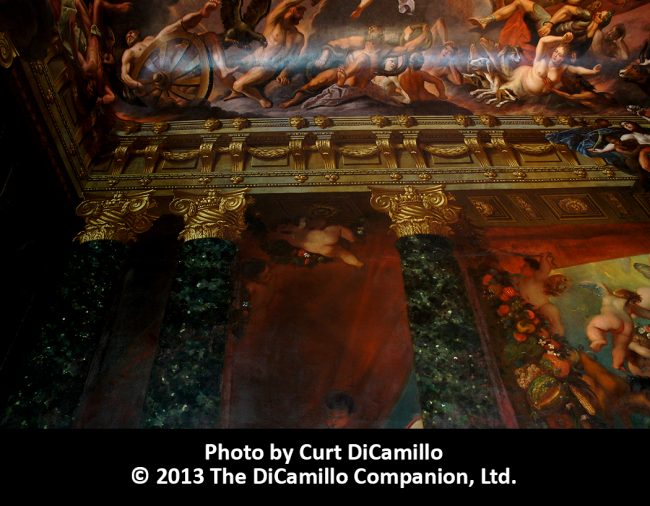
The Hell Staircase
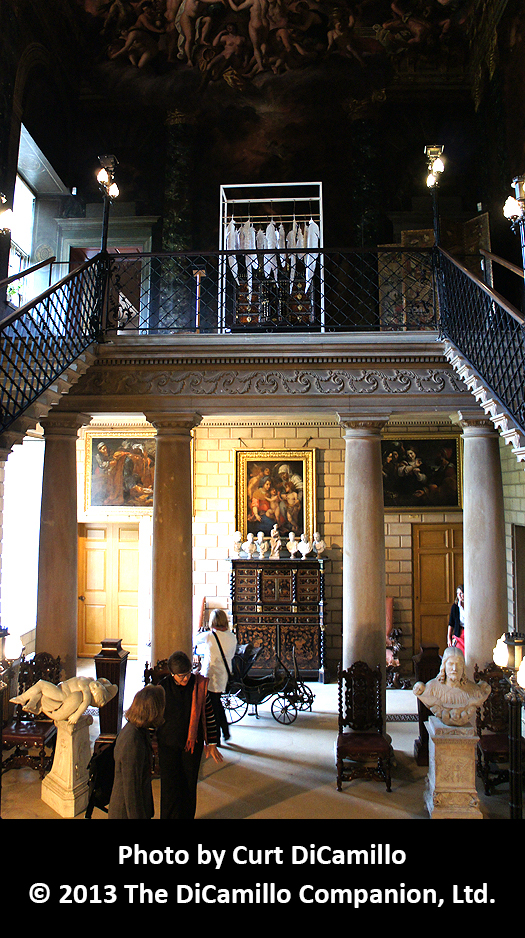
The Hell Staircase
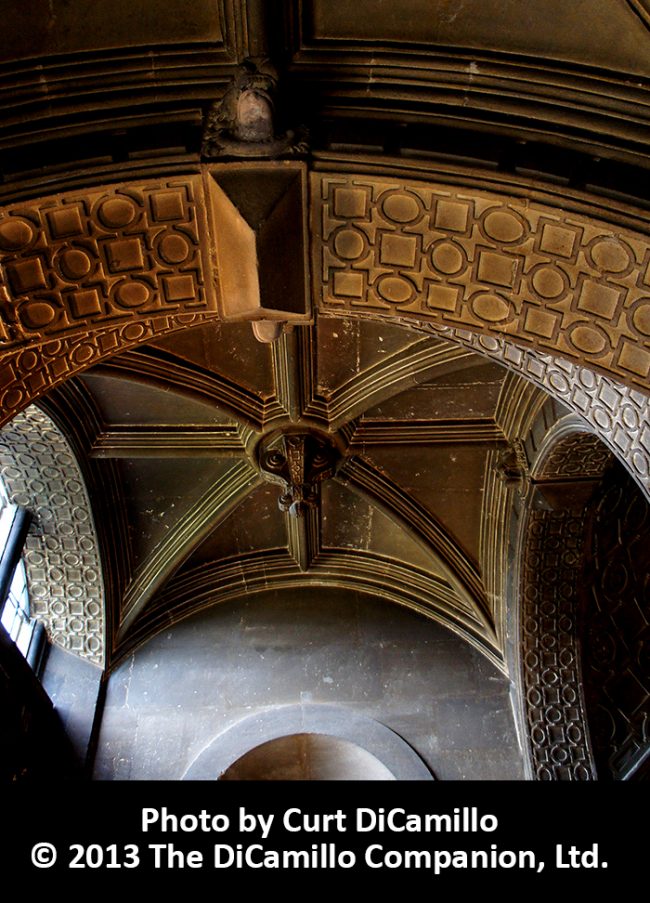
The Hall ceiling
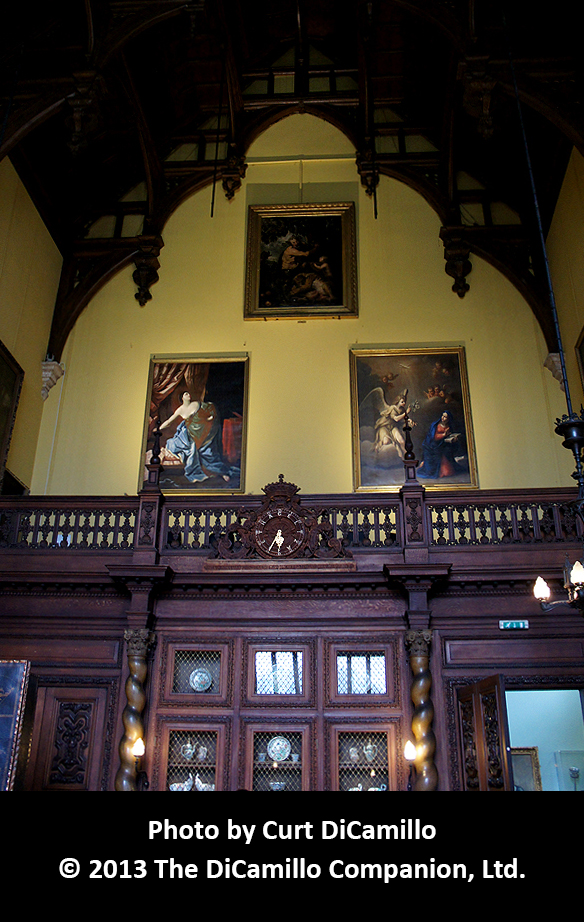
The Great Hall
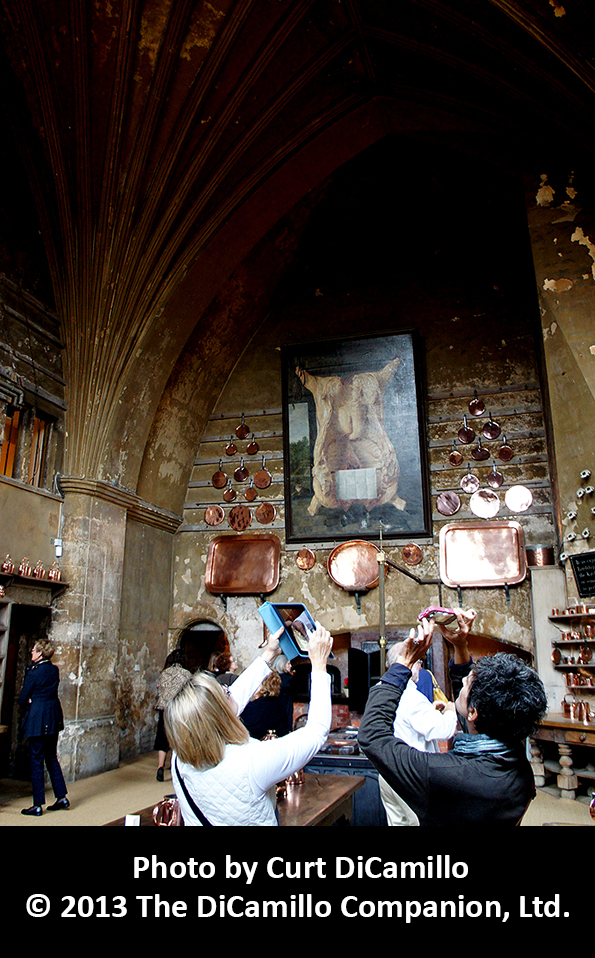
The Tudor Kitchen
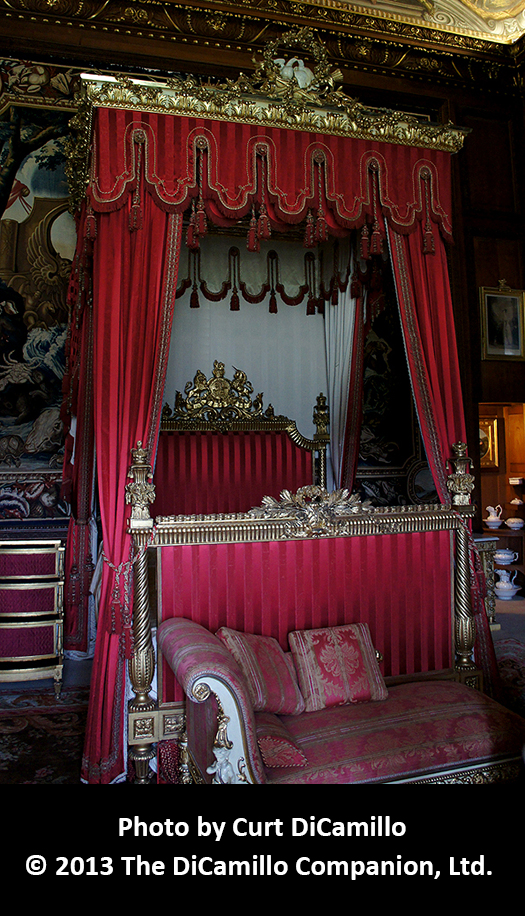
The Second George Room
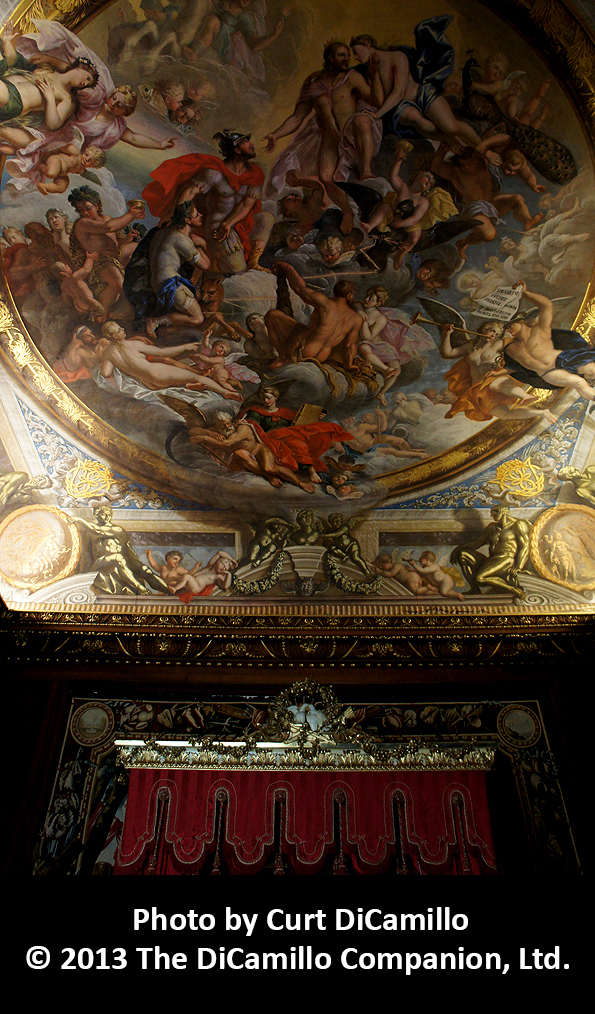
The Second George Room
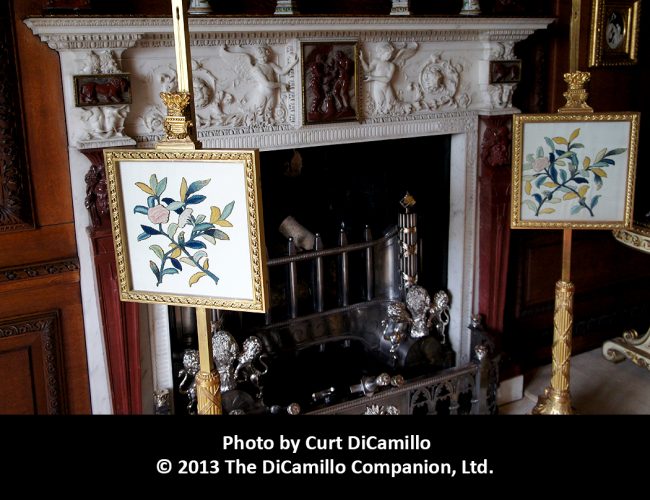
Piranesi's fireplace in the Second George Room
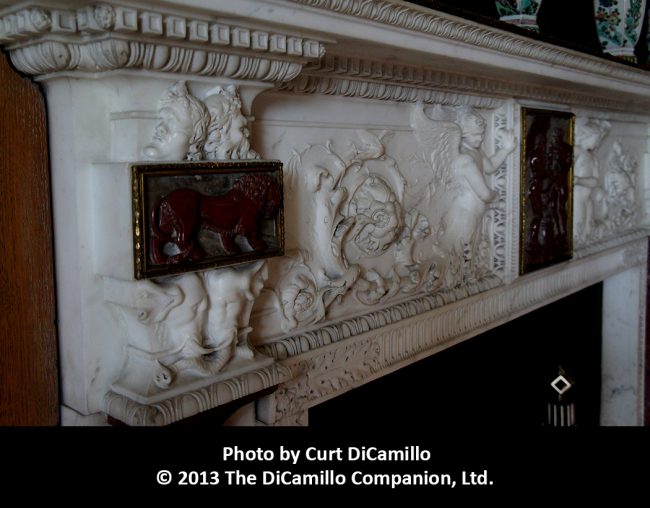
Detail of Piranesi's fireplace in the Second George Room
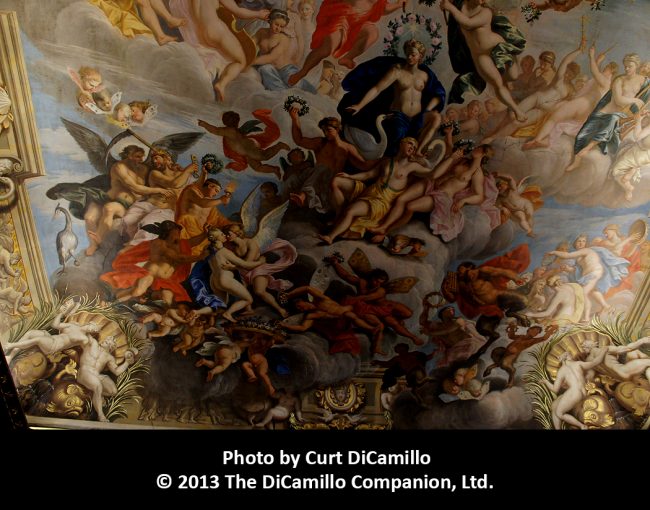
The Third George Room ceiling
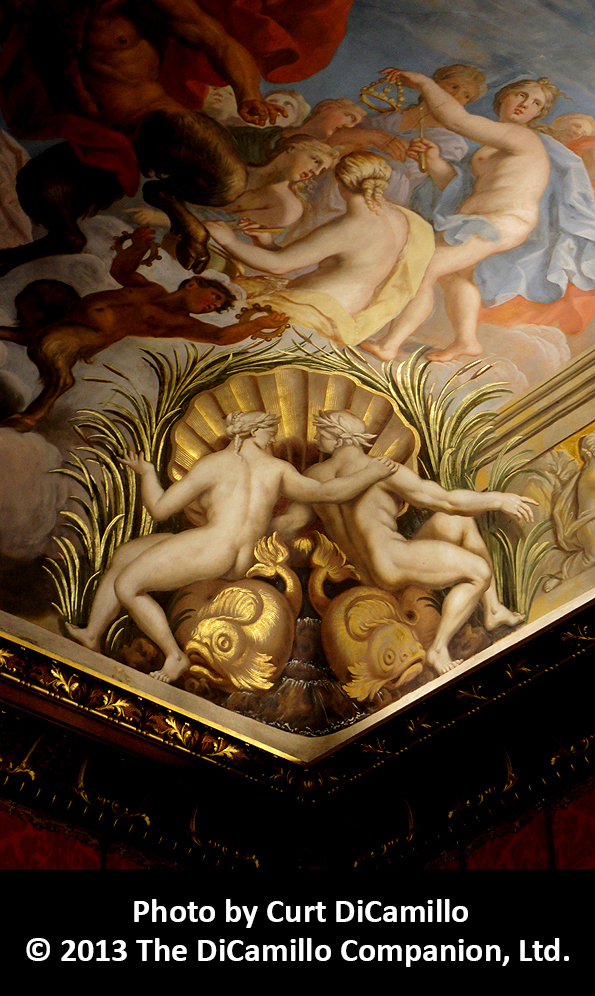
Detail of the Third George Room ceiling
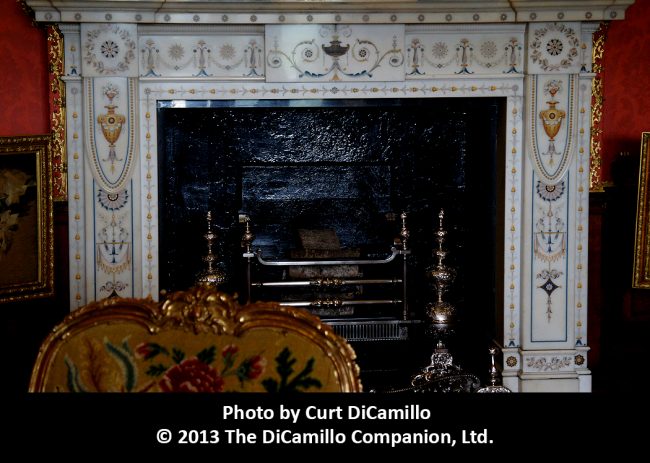
The Third George Room fireplace
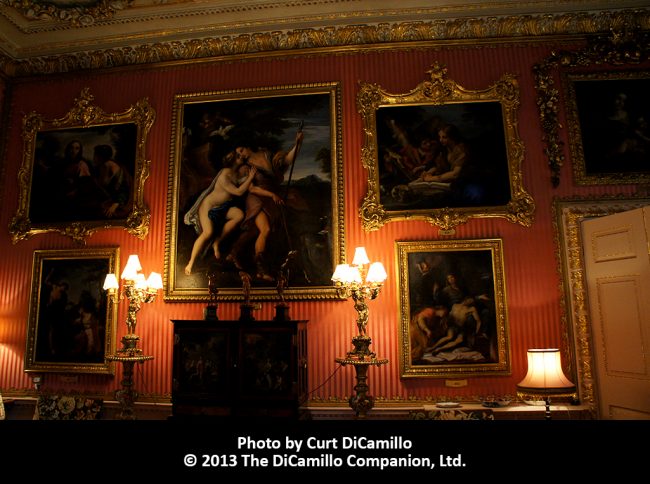
The Drawing Room
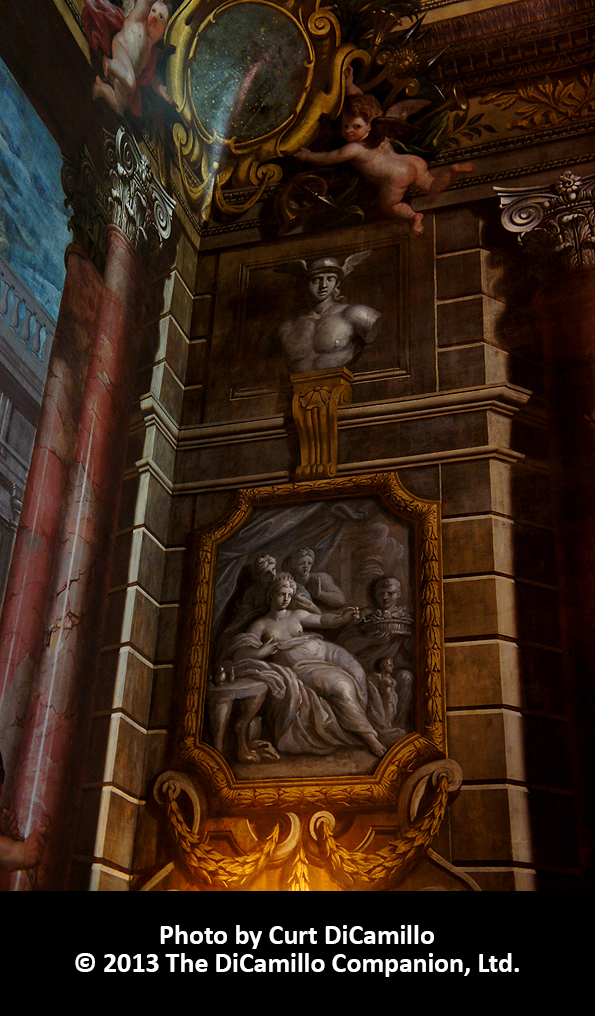
The Bow Room
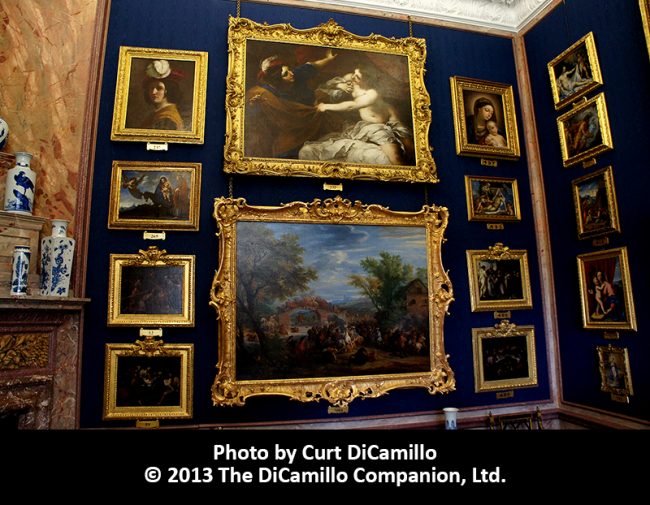
The Blue Silk Dressing Room
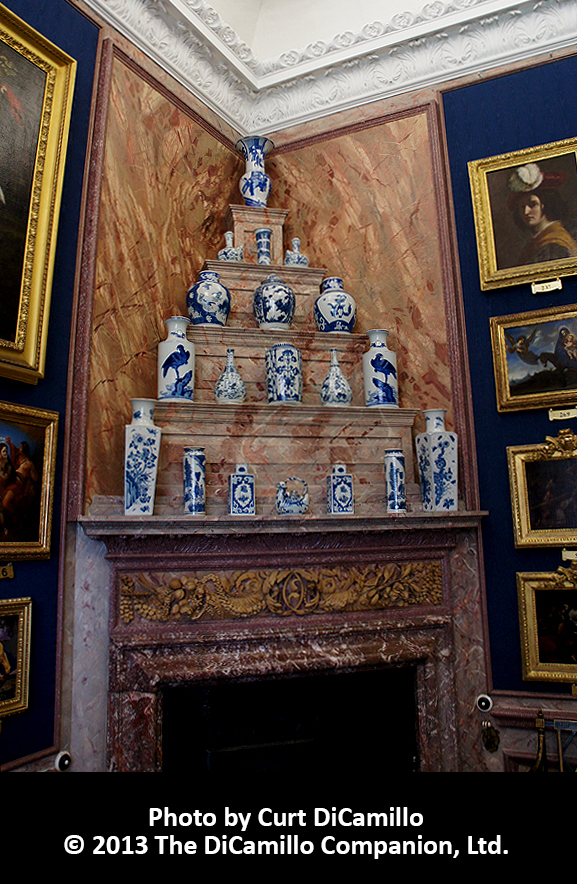
The Blue Silk Dressing Room
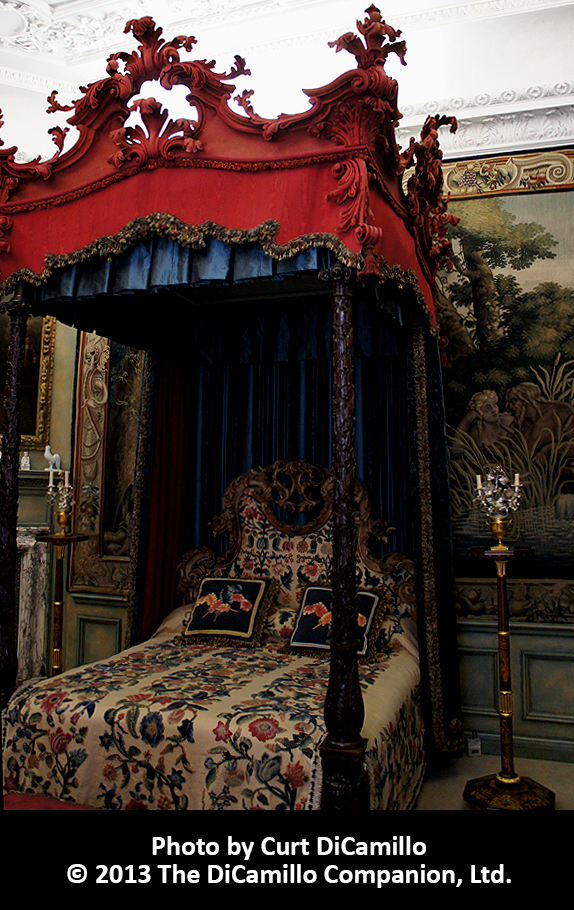
The Blue Silk Bedroom
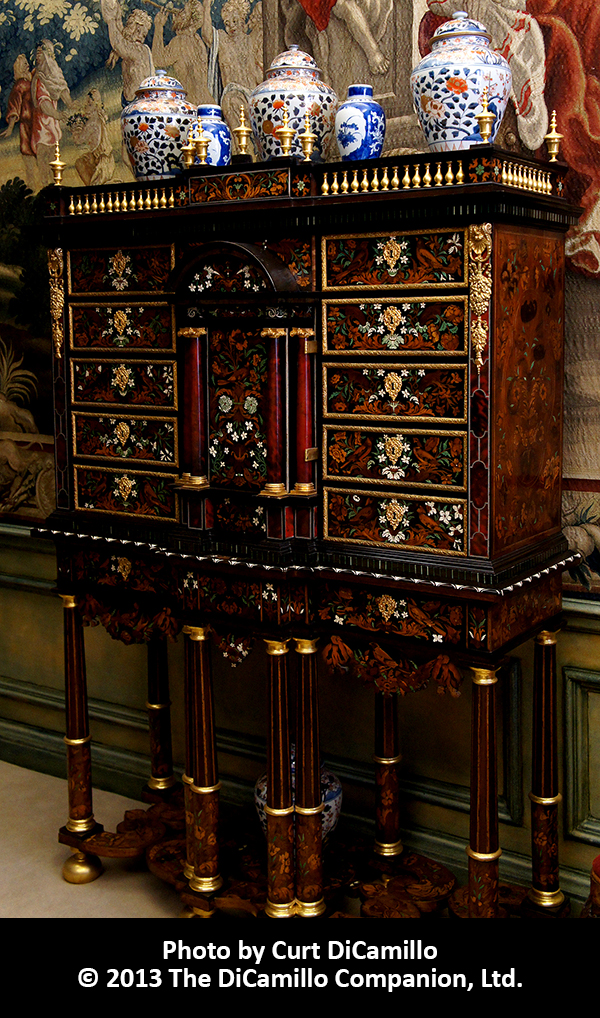
The Blue Silk Bedroom
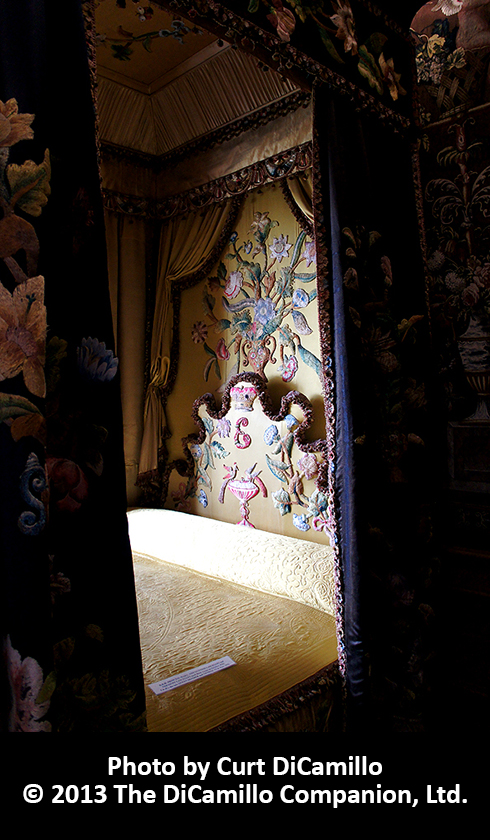
The Black & Yellow Bedroom
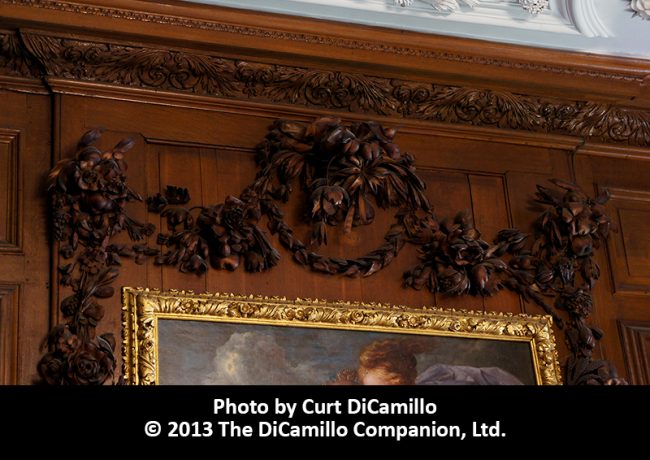
The Black & Yellow Bedroom
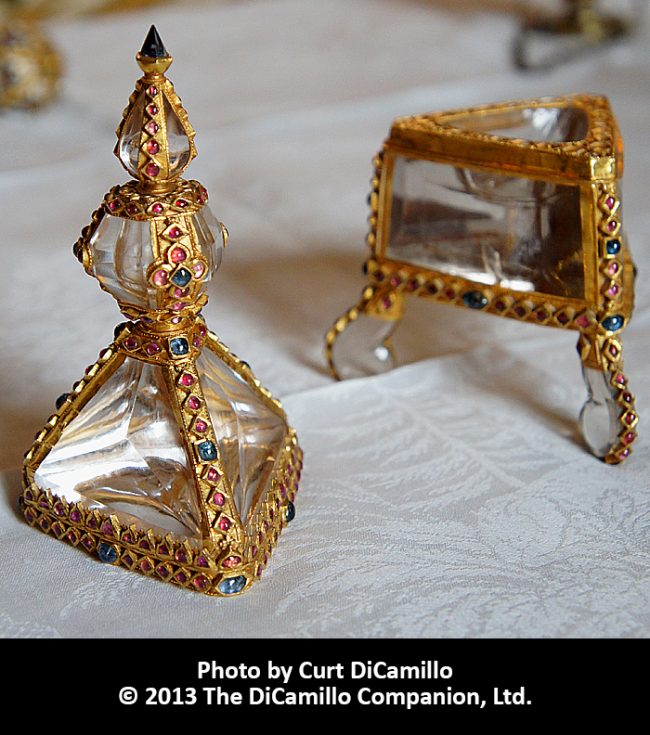
Jeweled rock crystal pieces
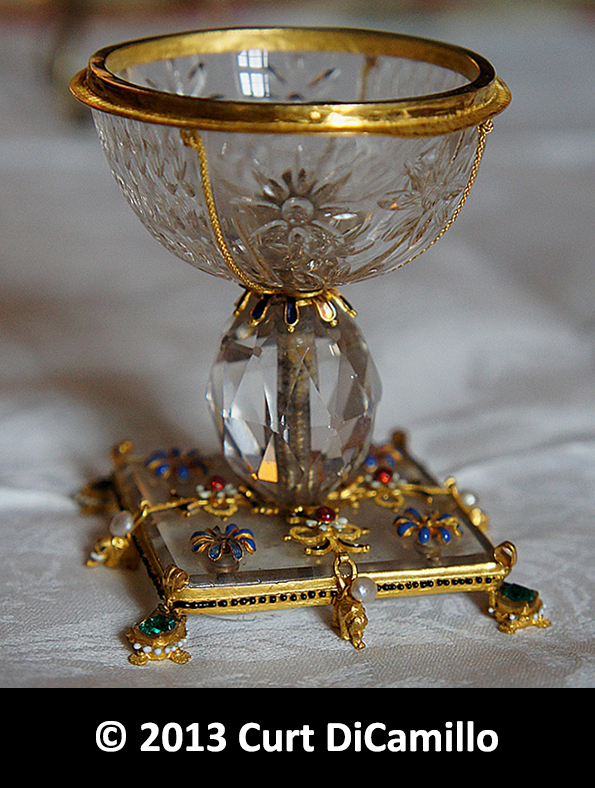
17th century jeweled rock crystal mini goblet
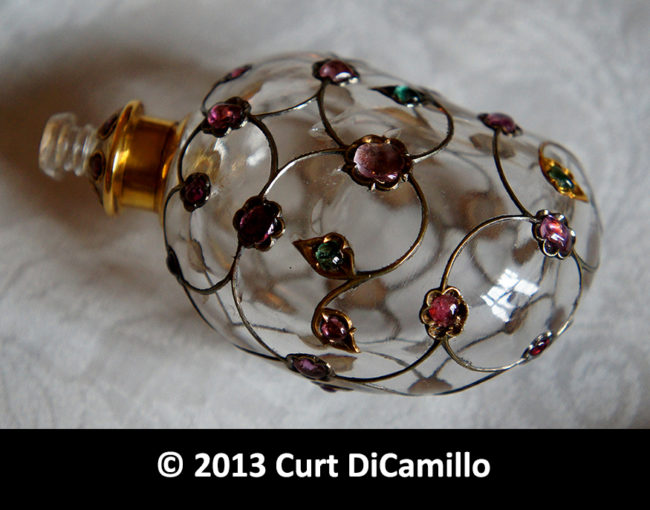
17th century Mughal rock perfume bottle with rubies and emeralds
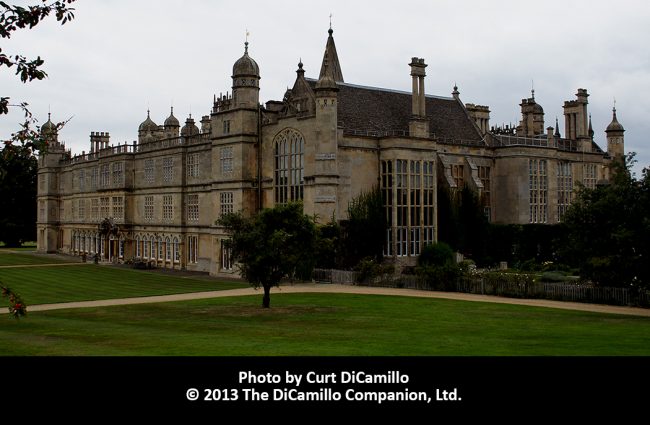
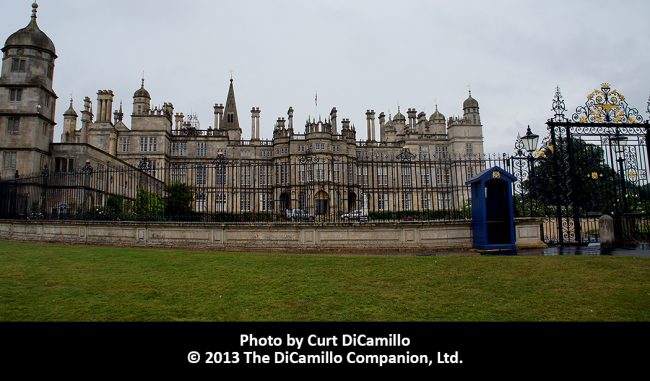
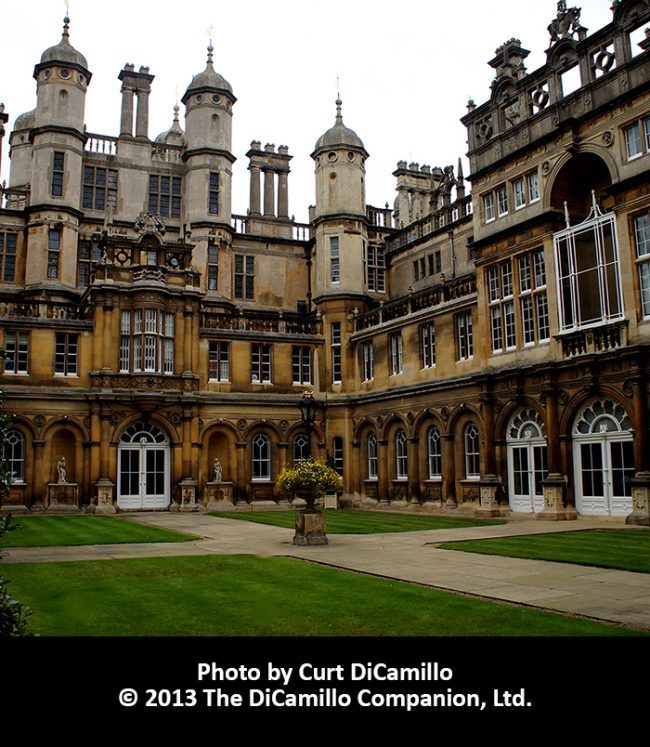
The Courtyard
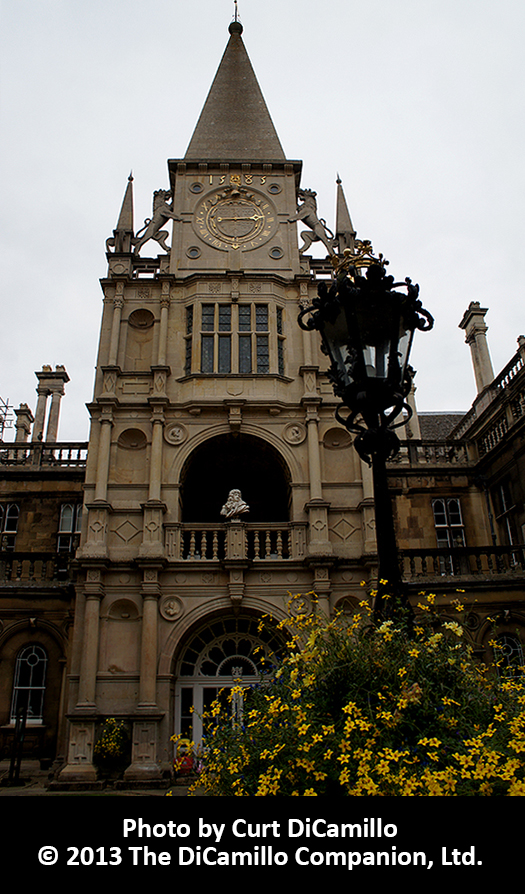
The Courtyard
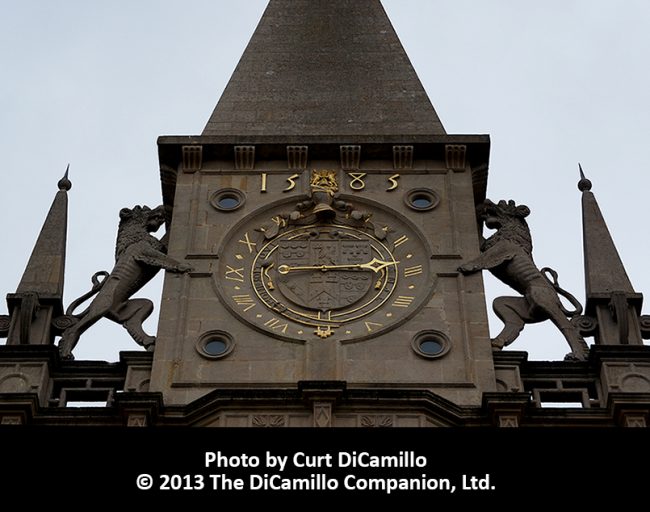
The Courtyard Clock
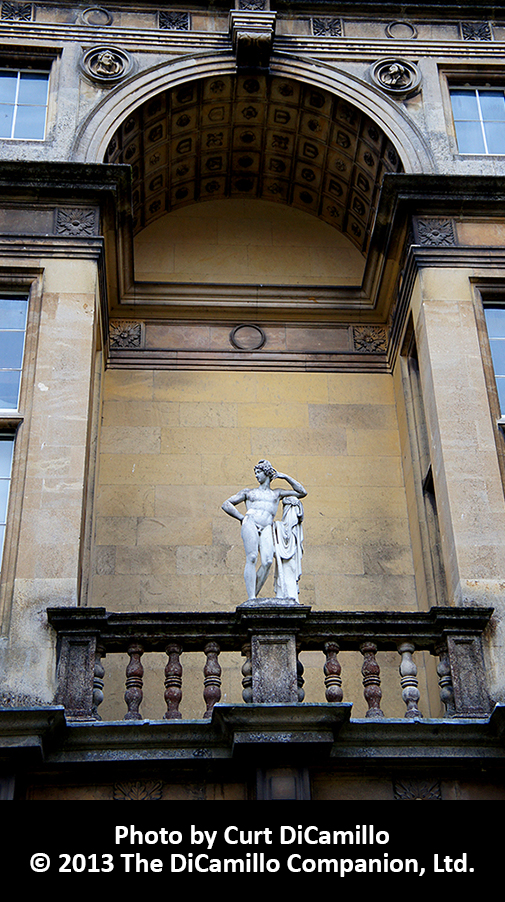
The Courtyard
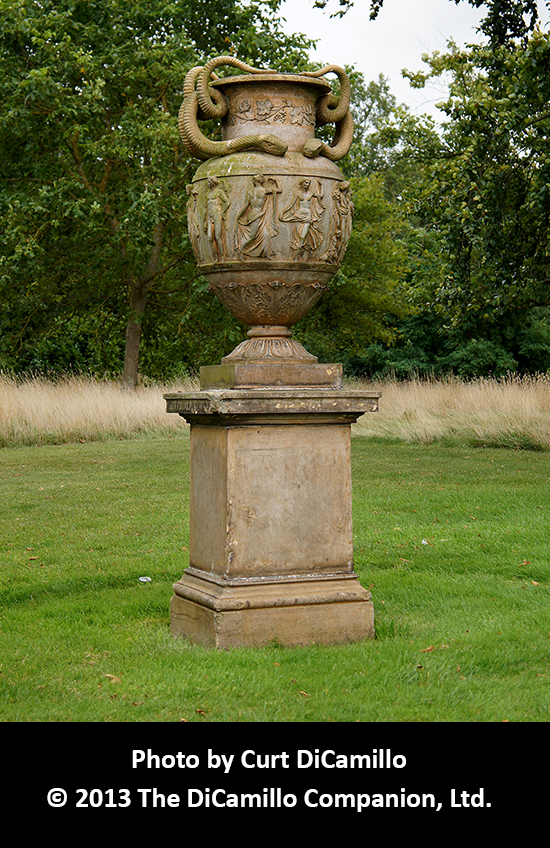
Urn in the garden
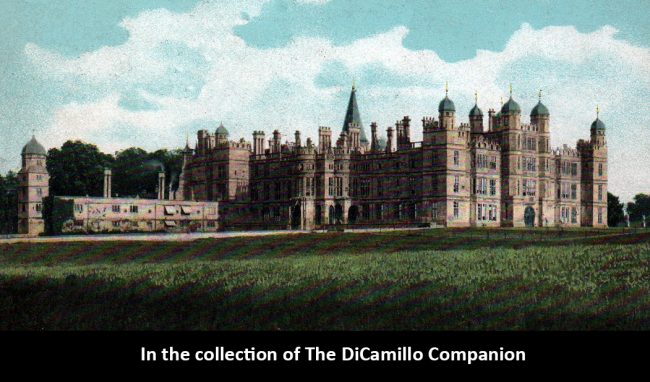
The Northwest Facade from a 1906 postcard
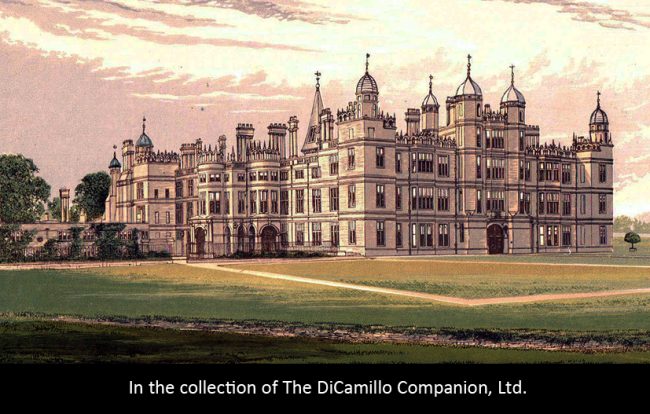
The House from "Morris's Views of Seats," circa 1875.
Earlier Houses: There was an earlier house that incorporated the remains of St. Michael's Priory, a grouping of Medieval monastic buildings on the site. Elements of this house were amalgamated into the current house.
Built / Designed For: Sir William Cecil, 1st Lord Burghley
House & Family History: Burghley is one of the supreme examples of power house architecture of the late 16th century. The house is modeled on the privy lodgings of Richmond Palace and is built around a large courtyard, combining traditional medieval architecture with classical design elements (the house was built in the form of the letter "E" in honor of Queen Elizabeth, but, as it is now missing its northwest wing, it can no longer claim to be an Elizabethan "E" house). Burghley was built for, and very likely designed by, Sir William Cecil, later 1st Baron Burghley, lord high treasurer to Queen Elizabeth I between 1552 and 1587, one of the queen's top advisors, and considered one of the best spymasters in English history. The principal rooms of Burghley as seen today are the result of the remodeling performed for John Cecil, 5th Earl of Exeter (1648-1700), in the late 17th century. The 5th Earl spent considerable time in Florence at the court of Cosimo de' Medici, Grand Duke of Tuscany, with whom he frequently went on buying sprees, adding considerably to his collection of paintings (he ended up with a collection of over 300 paintings and created, in the process, the greatest collection of Baroque Italian pictures in a British private house). We know from Celia Fiennes's famous diary that, when she was shown round Burghley by the housekeeper, she was shocked at the number of pictures featuring naked women that hung in the earl's bedroom. The 5th Earl's Grand Tour took two years, ending in Paris, where he bought furniture and tapestries. The collection of tapestries at Burghley is exceptionally fine and is especially strong in the work of John Vanderbank, the English tapestry maker who was chief weaver for Charles II. The 5th Earl, having seen the latest in comfortable houses in Italy, was no longer prepared to live a dirty, drafty, and inconvenient Elizabethan house; thus, he began to renovate Burghley, engaging the services of the two leading decorative painters of the day: the Frenchman Louis Laguerre (1663-1721) and the Italian Antonio Verrio (1639-1707). The Heaven Room, completed in 1694, is considered Verrio's masterpiece and is the only room he ever painted from floor to ceiling; it displays scenes from classical mythology, with Verrio himself on the east wall as Dante at Vulcan's forge. The Hell Staircase has a ceiling painted by Verrio between October 1696 and September 1697 and walls painted, much later, in 1802, by Thomas Stothard. In the late 18th century the stairs themselves were altered to the designs of Robert Adam by the 10th Earl and 1st Marquess (1754-1804; created 1st Marquess of Exeter in 1801 in recognition of his charitable work). In the early 19th century the Heaven Room was grouped with four adjoining rooms to form a suite for a proposed visit from the Prince of Wales (later George IV); consequently the Heaven Room is sometimes referred to as the Fifth George Room. This suite of rooms is considered among the most amazing interiors to be found in any British house. In 1844 Queen Victoria and Prince Albert came to stay for the weekend (the queen famously used the Heaven Room as her breakfast room). The stay is notable today for a comment the queen made to one of her ladies-in-waiting that she "detested Lady Exeter for her overwhelming odour of sanctity and because she found her a great bore." Burghley is famous for its Roman staircase, possibly based on one in the Louvre; the staircase hall contains carvings by Grinling Gibbons and wall paintings by Verrio. Upon the death of the 6th Marquess of Exeter in 1981 direct ownership of the house and its contents passed from the Cecil family to the Burghley House Preservation Trust, a private charitable trust dedicated to the maintenance of the house and its contents for future generations.
Collections: Burghley contains one of the finest private collections of 17th century Italian Old Master paintings in the world, one of the best collections of Chinese snuff bottles in the Western world, a small, but luscious, collection of jeweled rock crystal objects, a significant collection of English portrait miniatures, and an internationally important collection of Asian and European porcelain. In 2010 two small (2 inches tall) enameled white china jars with vermeil mounts in the collection at Burghley were identified as being possibly the earliest hard-paste porcelain manufactured in Europe, pre-dating that produced at Meissen by at least 25 years (until the discovery of these jars it had been accepted that the first true hard-paste porcelain in Europe was manufactured in 1708 in Saxony; the Burghley jars are made of true hard-paste porcelain from a formula that is significantly different than that found in Asian porcelain). The jars are listed in the 1683 Devonshire Schedule of Deed, where they are referenced as "Buckingham China" and specifically called "A pair of little Jarrs and Covers guilt and Enamel'd with ffestoones and Boyes heads." The Devonshire Schedule of Deed listed valuable pieces that came to Burghley from Chatsworth after the death of Lady Elizabeth Cavendish, mother of Anne, wife of the 5th Earl of Exeter. The collections at Burghley have been the focus of two exhibitions that traveled the United States in the 1990s: "Italian Paintings from Burghley House" and "The Cecil Family Collects: Four Centuries of Decorative Arts from Burghley House." The staircase hall contains carvings by Grinling Gibbons and wall paintings by Antonio Verrio, the latter's work also fills the walls and ceilings of the Heaven Room and the Hell Room. Burghley is also noted for having the best collection of silver fireplaces in England. In the 1760s the 9th Earl of Exeter commissioned Giovanni Battista Piranesi for the design of the marble fireplace (see "Images" section) in the Second George Room; on top of the fireplace sits a pair of carved rosso antico marble heads from the workshop of Piranesi. In the spring of 2023 a 1st/2nd century AD marble bust of a Roman woman was discovered on the grounds of Burghley. Though it's a mystery why the ancient bust was buried on the grounds of the house, it's likely that the sculpture was purchased in the 18th century by the Italian-loving 9th Earl on one of his Grand Tours.
Comments: Burghley is considered the finest example of late Elizabethan architecture in England. The state rooms painted by Antonio Verrio in the late 17th century form what is considered one of the greatest decorated suites in England.
Garden & Outbuildings: The 5th Earl created the famous racecourse in the 17th century. In the 18th century Capability Brown landscaped the gardens and the 300-acre deer park, constructed the lake, built the stableblock (stone from the partially demolished Wothorpe Towers was used to construct the stables), the orangery, and the Lion Bridge over the lake, all under the supervision of the 9th Earl of Exeter. The 2nd Marquess of Exeter (1795-1867) reinstated the Burghley Racecourse, situated between Euston-on-the-Hill and the Great North Road, just outside of Stamford. The famous Burghley Horse Trials is an annual three-day event held every autumn on the estate. Burghley House is today the center of an agricultural estate comprising approximately 10,000 acres. The income for the upkeep of the house is derived from agricultural and property rentals in and around the town of Stamford.
Architect: William Daniel Legg
Date: 1799-1801Architect: John Peter Deering (Gandy)
Date: 1828Architect: Robert Adam
Date: 1767Architect: William Talman
Date: Circa 1688-90Architect: Lancelot Brown
Date: 1756-79
Title: Biographical Dictionary of British Architects, 1600-1840, A - HARDBACK
Author: Colvin, Howard
Year Published: 2008
Reference: pgs. 52, 167, 405, 642, 1012
Publisher: New Haven: Yale University Press
ISBN: 9780300125085
Book Type: Hardback
Title: Treasure Houses of Britain, The - SOFTBACK
Author: Jackson-Stops, Gervase (Editor)
Year Published: 1985
Reference: pg. 303
Publisher: Washington, DC: National Gallery of Art (New Haven: Yale University Press)
ISBN: 0300035530
Book Type: Softback
Title: Historic Houses (magazine)
Author: NA
Year Published: NA
Reference: Summer 2010, pg. 19
Publisher: London: Historic Houses Association
ISBN: 0260-8707
Book Type: Magazine
Title: English Country House: A Tapestry of Ages, The
Author: Maroon, Fred J.
Year Published: 1987
Reference: pg. 87
Publisher: Virginia: Thomasson-Grant
ISBN: 0934738254
Book Type: Hardback
Title: Life at Burghley: Restoring One of England's Great Houses
Author: Leatham, Lady Victoria
Year Published: 1992
Reference: pgs. 23, 27, 71-73, 75, 77-79, 87, 90, 98, 100, 131, 157, 177, 180, 183, 194-195
Publisher: Boston: Little, Brown and Company
ISBN: 0316518468
Book Type: Hardback
Title: How to Read a Country House
Author: Musson, Jeremy
Year Published: 2005
Reference: pg. 22
Publisher: London: Ebury Press
ISBN: 009190076X
Book Type: Hardback
Title: William Talman: Maverick Architect
Author: Harris, John
Year Published: 1982
Reference: pgs. 29-30
Publisher: London: George Allen and Unwin
ISBN: 0047200251
Book Type: Softback
House Listed: Grade I
Park Listed: Grade II*
Current Seat / Home of: Miranda Rock, daughter of Lady Victoria Diana Cecil Leatham; Cecil family here since 1570s.
Past Seat / Home of: SEATED AT EARLIER HOUSE: Richard Cecil, early 16th century. SEATED AT CURRENT HOUSE: William Cecil, 1st Baron Burghley, 1570-98; Thomas Cecil, 2nd Baron Burghley and 1st Earl of Exeter, 1598-1623; William Cecil, 2nd Earl of Exeter, 1623-40; David Cecil, 3rd Earl of Exeter, 1640-43; John Cecil, 4th Earl of Exeter, 1643-78; John Cecil, 5th Earl of Exeter, 1678-1700; John Cecil, 6th Earl of Exeter, 1700-21; John Cecil, 7th Earl of Exeter, 1721-22; Brownlow Cecil, 8th Earl of Exeter, 1722-54; Brownlow Cecil, 9th Earl of Exeter, 1754-93; Henry Cecil, 10th Earl of Exeter and 1st Marquess of Exeter, 1793-1804; Brownlow Cecil, 2nd Marquess of Exeter, 1804-67; William Alleyne Cecil, 3rd Marquess of Exeter, 1867-95; Brownlow Henry George Cecil, 4th Marquess of Exeter, 1895-98; William Thomas Brownlow Cecil, 5th Marquess of Exeter, 1898-1956; David George Brownlow Cecil, 6th Marquess of Exeter, 1956-81; Lady Victoria Diana Cecil Leatham, daughter of the 6th Marquess of Exeter, 1981-2007.
Current Ownership Type: Individual / Family Trust
Primary Current Ownership Use: Private Home
Ownership Details: Owned by Burghley House Preservation Trust Limited
House Open to Public: Yes
Phone: 01780-752-451
Fax: 01780-480-125
Email: [email protected]
Website: https://www.burghley.co.uk/
Historic Houses Member: Yes