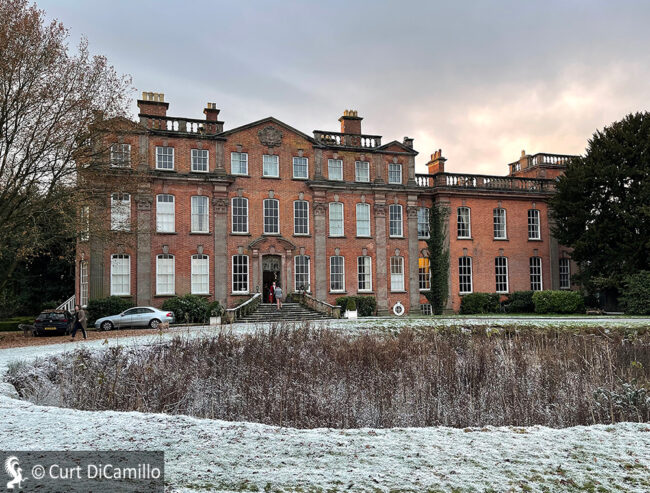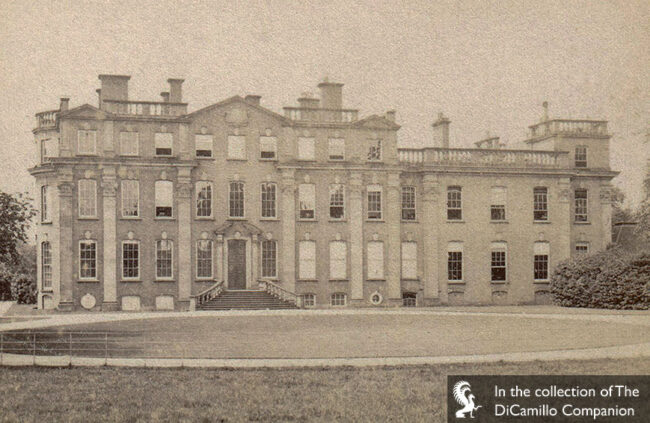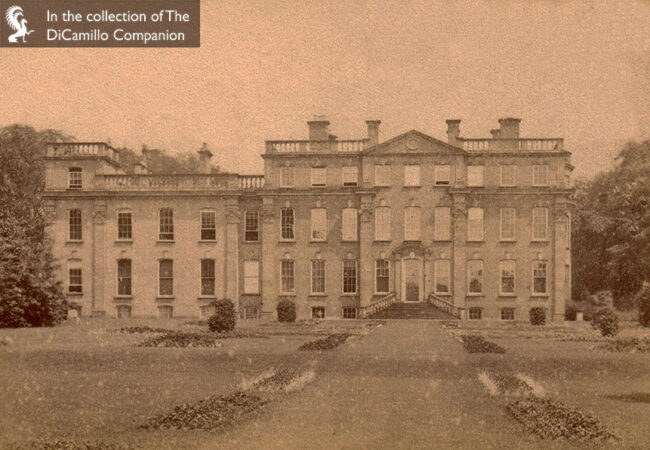
The entrance facade in December 2022

The entrance facade from a circa 1900 carte de visite card by R.G. Arnold of Market Drayton

The garden facade from a circa 1900 carte de visite card by R.G. Arnold of Market Drayton
Built / Designed For: Bulkeley Mackworth
House & Family History: Buntingsdale is an early 18th century three-story red brick building with red sandstone ashlar dressings built for Bulkeley Mackworth. It features lovely rainwater heads with the Mackworth arms, the letters BM, and the date 1721. Though the house was very likely designed by the London architect John Prince, it was completed by the famous Francis Smith of Warwick, after Prince probably argued with his client. The Tayleur family, descendants of the Mackworths, were seated at Buntingsdale until the Second World War, when the house was taken over by the government and used as the officers' headquarters of the RAF No. 10 Flying Training School. In 1980 the government sold the property to developers, who made a mess of the house and then decamped without properly converting the property. At the end of the 20th century Buntingsdale was on English Heritage's Buildings at Risk Register. In the early 21st century it was sold as multiple dwellings; soon after the original family returned and began buying the condos, finally reuniting the house as a single family home in 2018.
Comments: Buntingsdale is considered one of Smith of Warwick's most original designs.
Garden & Outbuildings: The River Tern passes to the north of the house and is incorporated into the grounds. The gardens were laid out during the 18th and 19th centuries and feature the kitchen garden, the walled garden, the boathouse, and the fishpond. The estate formerly included the remains of Fordhall Castle, a Scheduled Ancient Monument.
Architect: Francis Smith
Date: 1719-21Architect: John Prince
Date: 1719-21Architect: Samuel Pountney Smith
Date: 1857Country Life: XLII, 420, 1917.
Title: Biographical Dictionary of British Architects, 1600-1840, A - HARDBACK
Author: Colvin, Howard
Year Published: 2008
Reference: pg. 832
Publisher: New Haven: Yale University Press
ISBN: 9780300125085
Book Type: Hardback
Title: Smith of Warwick: Francis Smith, Architect and Master-Builder
Author: Gomme, Andor
Year Published: 2000
Reference: pg. 517
Publisher: Lincolnshire: Shaun Tyas
ISBN: 1900289385
Book Type: Hardback
Title: Silent Houses of Britain, The
Author: Creswell, Alexander
Year Published: 1991
Reference: pg. 121
Publisher: London: Macdonald Illustrated
ISBN: 0356196801
Book Type: Hardback
House Listed: Grade II*
Park Listed: Not Listed
Current Seat / Home of: Victoria Mackworth; Mackworth family here since 1720, with an interruption in the mid-20th century.
Past Seat / Home of: Bulkeley Mackworth, 18th century. Tayleur family, 20th century.
Current Ownership Type: Individual / Family Trust
Primary Current Ownership Use: Private Home
House Open to Public: No
Historic Houses Member: No