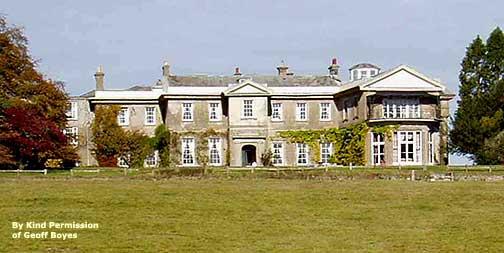
Earlier Houses: There was at least one earlier house on, or near, the site of the current house; the last of these burned in 1798 and was replaced by the current house.
House & Family History: One of the most notable architectural features of Buckland is the staircase hall, which contains two fluted Greek Doric columns on both the landing and the ground floor; this is the first known example of the Greek Doric order used in the interior of a British country house. William Fortescue, who was at Buckland in the mid-18th century, was master of the rolls and a friend of Alexander Pope. Between circa 1953 and 1984, the house served as Buckland House School.
Garden & Outbuildings: The grounds, which span 280 acres, contain a serpentine lake that was probably designed in the mid-18th century as part of the landscaping done for William Fortescue.
Architect: James Green
Date: 1810John Preston (J.P.) Neale, published under the title of Views of the Seats of Noblemen and Gentlemen in England, Wales, Scotland, and Ireland, among other titles: 2.S. Vol. I, 1824.
Title: Buildings of England: Devon, The
Author: Pevsner, Nikolaus; Cherry, Bridget; Nairn, Judy
Year Published: 1989
Reference: pgs. 230-231
Publisher: London: Penguin
ISBN: 0140710507
Book Type: Hardback
House Listed: Grade II*
Park Listed: Not Listed
Current Seat / Home of: Ralph and Suzanne Nicholson
Past Seat / Home of: SEATED AT EARLIER HOUSES: Sir William de Punchardon, 11th century. Filleigh family, 14th century. SEATED AT CURRENT HOUSE: John Inglett Fortescue, early 19th century; Fortescue family here from the 15th century until 1834. Bingham Baring, 2nd Baron Ashburton, 1834-circa 1864. Captain Percy Browne, 20th century; Browne family, circa 1870-1952.
Current Ownership Type: Individual / Family Trust
Primary Current Ownership Use: Luxury Accommodation / Exclusive Use
House Open to Public: By Appointment
Phone: 01409-281-645
Website: https://www.bucklandhouse.co.uk/
Historic Houses Member: No