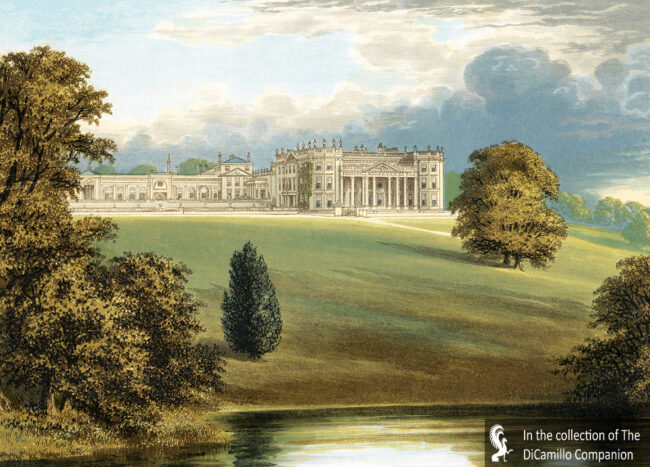
The Diocletian Wing (left) and the Big House (right - destroyed) from a circa 1875 lithograph that appeared in "Morris's Views of Seats"
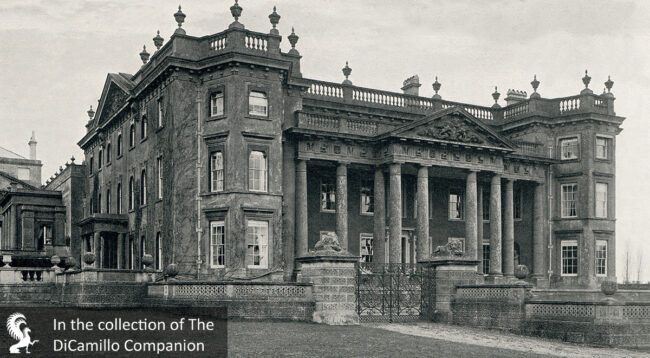
The entrance facade of the Big House (demolished) from a 1921 photograph
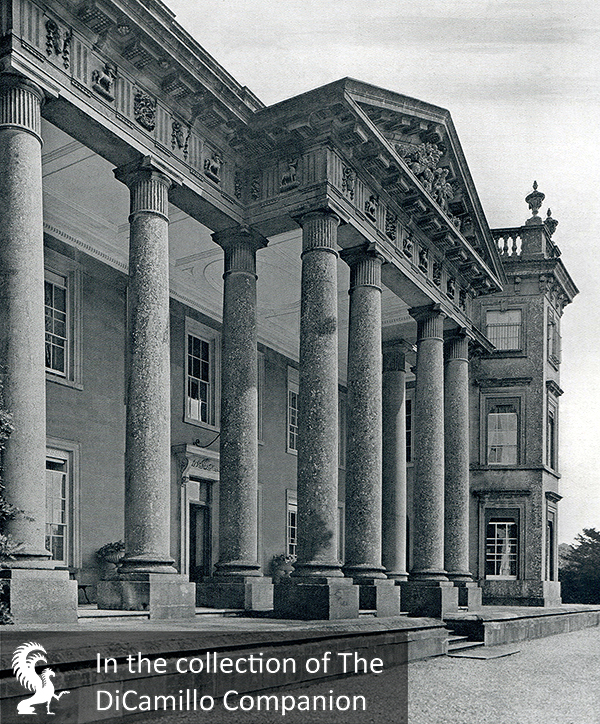
The entrance facade portico of the Big House (demolished) from a 1921 photograph
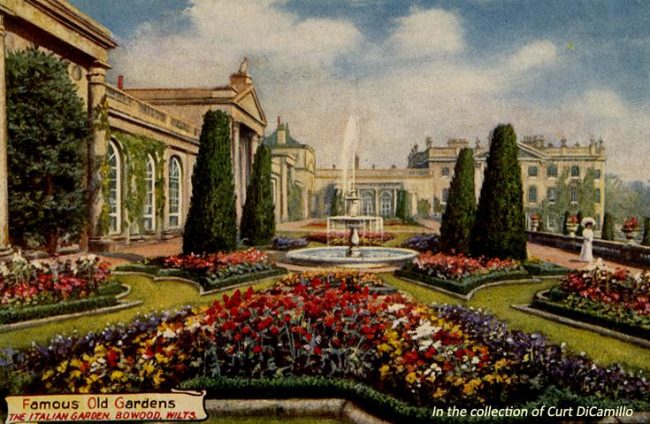
The Italian Garden (with the Big House on the right and the Diocletain Wing on the left) from an early 20th century postcard
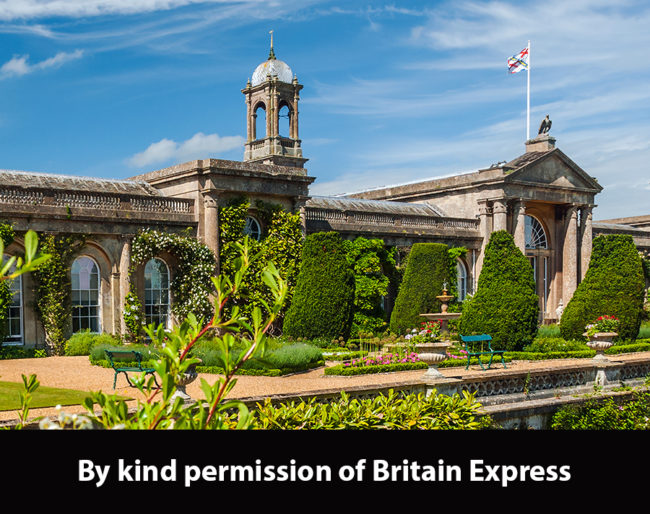
The Diocletian Wing today
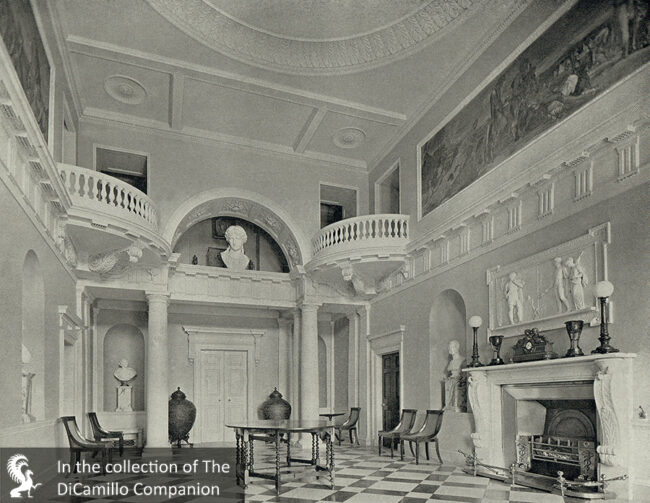
The entrance hall in the Big House from a 1921 photograph
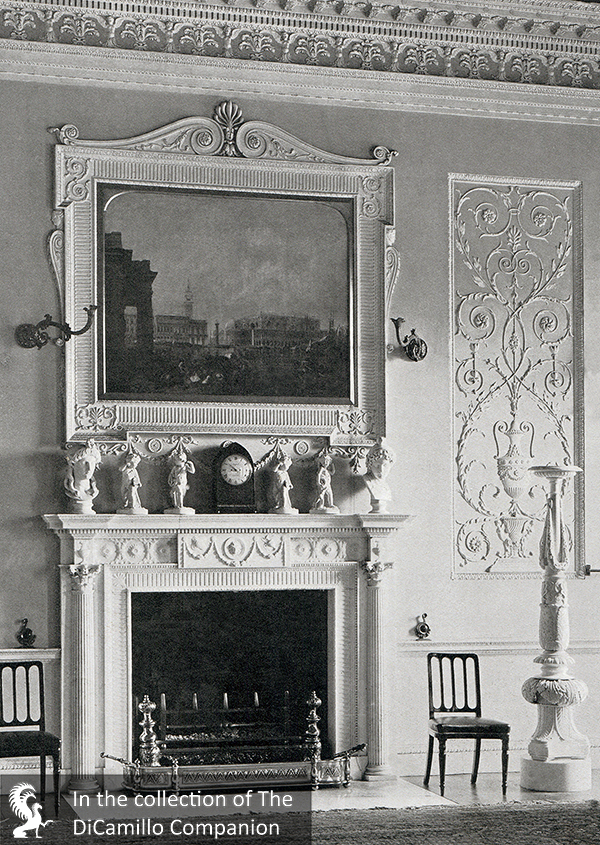
The Great Drawing Room in the Big House from a 1921 photograph
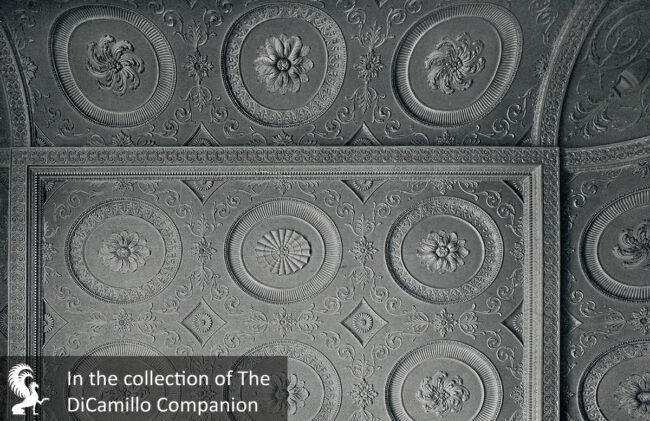
The Great Drawing Room ceiling in the Big House from a 1921 photograph
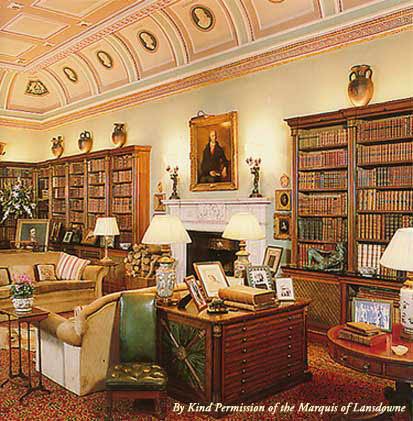
The library in the Diocletian Wing
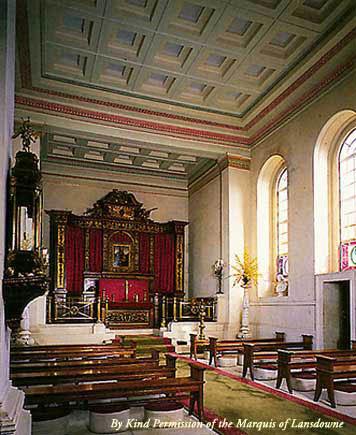
The chapel in the Diocletian Wing
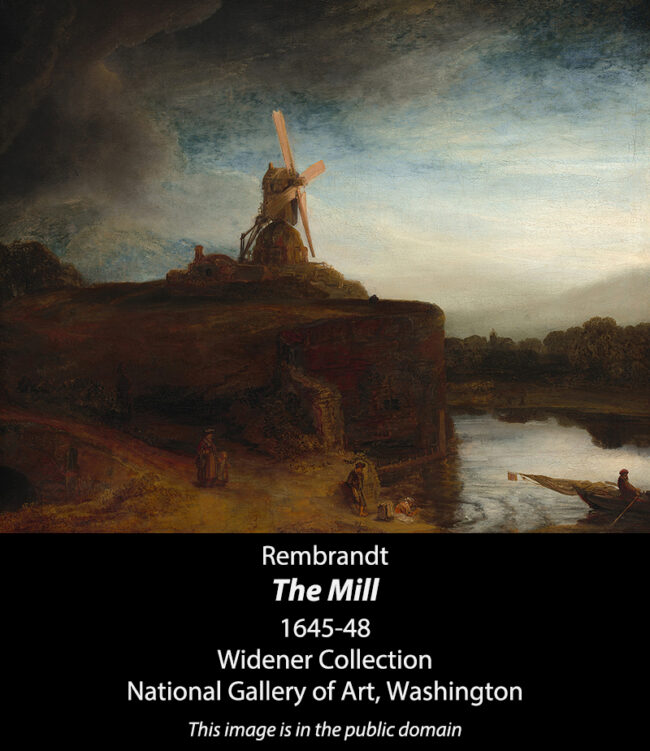
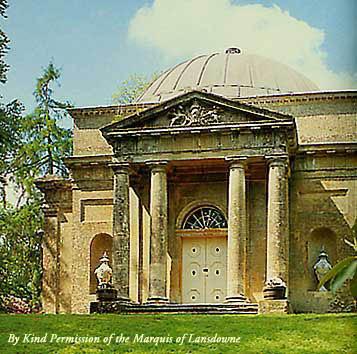
The mausoleum
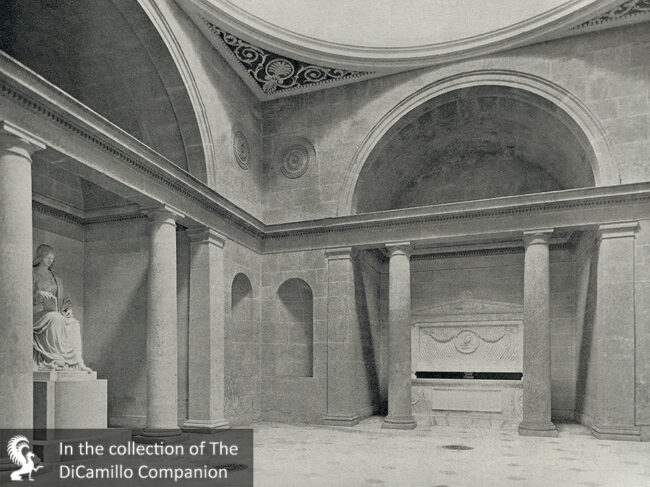
The interior of the mausoleum from a 1921 photograph
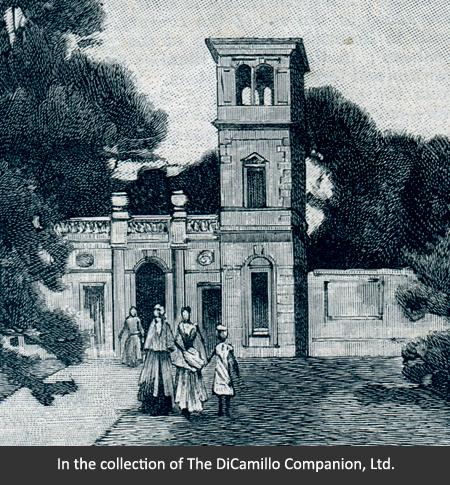
The entrance gate to the park from the Jun 26, 1886 issue of "The Illustrated London News"
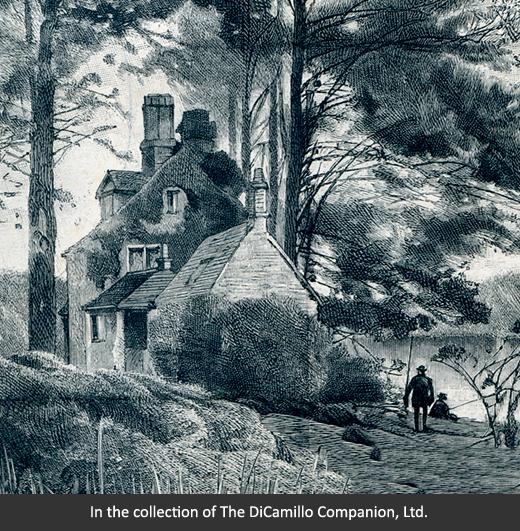
The Boatman Cottage from the Jun 26, 1886 issue of "The Illustrated London News"
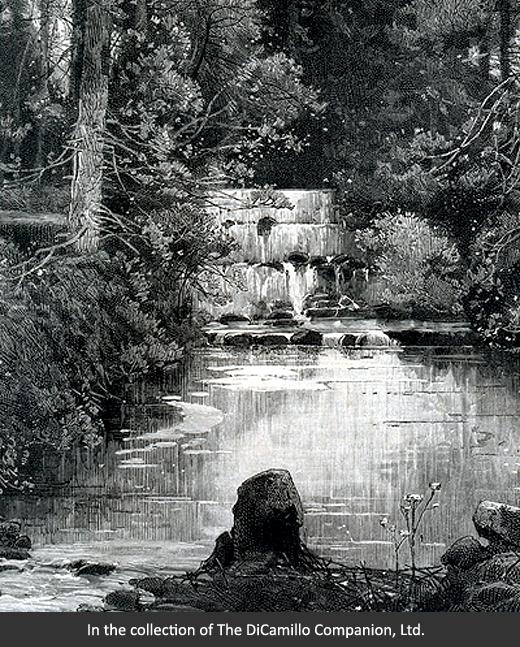
The cascade from the Jun 26, 1886 issue of "The Illustrated London News"
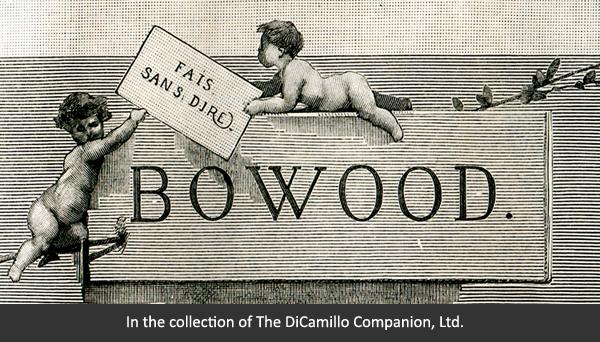
Decorative banner from the Jun 26, 1886 article on Bowood in "The Illustrated London News"
Built / Designed For: Bridgeman family
House & Family History: Bowood Park was once part of the royal forest of Chippenham. The 2nd Earl of Shelburne (elevated as 1st Marquess of Lansdowne in 1784 by George III for his role for successfully negotiating the Treaty of Paris, which ended the American War of Independence) purchased the estate and the unfinished house in 1754 from the Bridgeman family and completed its construction shortly thereafter, engaging Robert Adam to improve the house. Adam designed the mausoleum and the Diocletian Wing, which includes the laboratory where Joseph Priestley discovered oxygen gas (originally called de-phlogisticated air) on August 1, 1774. Priestly was a friend of the 1st Marquess and tutor to his sons; the laboratory was later used by Dr. Jan Ingenhousz, who discovered the process of photosynthesis in plants and worked on an inoculation against smallpox. On September 3, 1783, Lord Shelburne, then prime minister, conceded independence to the United States in the Treaty of Paris, drawn up in the round room at Lansdowne House in London; the earl was created 1st Marquess of Lansdowne in 1784 in recognition of this accomplishment. The 1st Marquess was a controversial figure, called "the Jesuit of Berkeley Square," and attacked by Horace Walpole, who described him as "a fictitious violin, which is hung out of a music shop to indicate in what goods the tradesman deals; not to be of service, nor to be depended on for playing a true note. He was so well known that he could only deceive by speaking truth." He had his admirers as well, among them Jeremy Bentham, who described him as "one of the pleasantest men to live with that ever God put breath into; his whole study seems to be to make everybody about him happy." Lord Lansdowne was noted for working for the rights of Nonconformists, and for his efforts to settle American loyalists in Canada after the American Revolution (the town of Roseway in Nova Scotia changed its name to Shelburne in recognition of his work in this regard; Lord Lansdowne was Earl of Shelburne at this time). He also befriended and entertained a wide group of people, including Reynolds, Johnson, Goldsmith, Hume, Mirabeau, Turgot, and Benjamin Franklin. In addition, he was a great admirer of George Washington. Benjamin Disraeli called the 1st Marquess "the ablest and most accomplished statesman of the 18th century." The 3rd Marquess restored Bowood and commissioned C.R. Cockerell to alter Adam's library and to design the chapel. During World War II the Big House (the east wing), which had interiors designed by Robert Adam, was taken over by Westonbirt School, and later by the Royal Air Force. By 1955 the Big House had become so dilapidated and riddled with dry rot that the 8th Marquess took the decision to have it demolished. The only room to survive the destruction is Adam's dining room, which is today the board room at Lloyd's of London. Somewhat ironically, Adam-designed chimneypieces and doorways from the Big House were reinstalled in the London headquarters of the Royal Society of Arts, which was designed by Robert and James Adam in 1774. Bowood was opened to the public in 1975.
Collections: Through Emily de Flahault, wife of the 4th Marquess, a collection of Napoleonic treasures came into the family. Her father, the Comte de Flahault, was Napoleon's aide-de-camp. The library contains vases by Josiah Wedgwood that were inspired by engravings in William Hamilton's 1776 book "Antiquites Etrusques Grecques et Romaines." By 1815 the 3rd Marquess of Lansdowne owned Rembrandt's 1645-48 "The Mill" (see "Images" section). The canvas hung at Bowood until it was sold in 1911 by 5th Marquess of Lansdowne to the dealer Arthur J. Sulley & Co., London, from whom it was purchased by Peter A.B. Widener of Lynnewood Hall, Elkins Park, Pennsylvania. In 1943 Peter's son, Joseph Widener, bequeathed the Rembrandt to the National Gallery of Art, Washington. The sale of "The Mill" was controversial in Britain. Lord Lansdowne, a trustee of the National Gallery, was expected to give the gallery a discount on the purchase price to enable the painting to remain in Britain. Peter Widener, who outbid everyone, paid $400,000 for the Rembrandt; neither the National Gallery nor the UK government would or could match Widener's price, so the canvas was displayed publicly for two days at the National Gallery in London (during which over 20,000 people came to say goodbye) before "The Mill" was shipped to Philadelphia under protest.
Garden & Outbuildings: The Sculpture Garden features some of the famous collection of Lansdowne Marbles. More than 2,000 acres of grounds were landscaped between 1762 and 1768 by Capability Brown, including the pinetum, the arboretum, and the Doric Temple (the 4th Marquess built the east terrace and moved the Doric Temple from the pleasure grounds to the edge of the lake). The cascade was designed by Hamilton of Painshill, circa 1785. In 1764 Robert Adam completed the mausoleum, considered one of his finest early classical style buildings. Sir Charles Barry built the clock tower and the golden gates. The orangery was used as a military hospital during World War I.
Chapel & Church: There is a fine chapel designed by C.R. Cockerell with armorial glass designed by Louisa, wife of the 3rd Marquess.
Architect: Henry Keene
Date: 1755-61Architect: Charles Robert Cockerell
Date: 1821Architect: Robert Smirke
Date: 1817-18Architect: Robert Adam
Date: 1761-70Architect: Lancelot Brown
Date: 1762-68Architect: Robert Adam
Date: 1761-64Architect: Charles Barry Sr.
Date: 1834-38John Bernard (J.B.) Burke, published under the title of A Visitation of the Seats and Arms of the Noblemen and Gentlemen of Great Britain and Ireland, among other titles: 2.S. Vol. I, p. 92, 1854.
John Preston (J.P.) Neale, published under the title of Views of the Seats of Noblemen and Gentlemen in England, Wales, Scotland, and Ireland, among other titles: 2.S. Vol. II, 1825.
Country Life: XV, 738. XXXIV, 324. CXXVII, 159. CLI, 1448, 1546. CLIX, 964. CLXVI, 273. VII, 432. XVII, 126. CLI, 1610. CLII, 546.
Title: Privilege and Scandal: The Remarkable Life of Harriet Spencer, Sister of Georgiana
Author: Gleeson, Janet
Year Published: 2006
Reference: pg. 46
Publisher: New York: Three Rivers Press
ISBN: 9780307381989
Book Type: Softback
Title: Bowood Guidebook - 1976
Author: NA
Year Published: 1976
Reference: pgs. 20, 22
Publisher: Norwich: Jarrold & Sons
ISBN: NA
Book Type: Light Softback
Title: Vases and Volcanoes: Sir William Hamilton and His Collection
Author: Jenkins, Ian; Sloan, Kim
Year Published: 1996
Reference: pg. 60
Publisher: London: British Museum Press
ISBN: 0714117668
Book Type: Softback
Title: Debrett's Peerage and Baronetage, 1990
Author: Kidd, Charles; Williamson, David (Editors)
Year Published: 1990
Publisher: London: Debrett's Peerage Limited (New York: St. Martin's Press, Inc.)
ISBN: 0312046405
Book Type: Hardback
Title: Bowood House Guidebook - 1998
Author: NA
Year Published: 1998
Publisher: Norflok: Jarrold Publishing
ISBN: NA
Book Type: Light Softback
Title: Country Life Cumulative Index: Volumes I to CXCIII to December 1999
Author: NA
Year Published: 2000
Publisher: London: IPC Magazines Limited
ISBN: NA
Book Type: Light Softback
Title: Biographical Dictionary of British Architects, 1600-1840, A - SOFTBACK
Author: Colvin, Howard
Year Published: 1995
Reference: pg. 880
Publisher: New Haven: Yale University Press
ISBN: 0300072074
Book Type: Softback
Title: Disintegration of a Heritage: Country Houses and their Collections, 1979-1992, The
Author: Sayer, Michael
Year Published: 1993
Publisher: Norfolk: Michael Russell (Publishing)
ISBN: 0859551970
Book Type: Hardback
House Listed: Grade I
Park Listed: Grade I
Current Seat / Home of: Charles Maurice Petty-FitzMaurice, 9th Marquess of Lansdowne; Petty-Fitzmaurice family here since 1754.
Past Seat / Home of: Bridgeman family, until 1739. Richard Long, 1739-54.
Current Ownership Type: Individual / Family Trust
Primary Current Ownership Use: Private Home
House Open to Public: Yes
Phone: 01249-812-102
Fax: 01249-821-757
Email: [email protected]
Website: https://www.bowood.org
Awards: HHA/Christie's Garden of the Year Award 2014.
Historic Houses Member: Yes