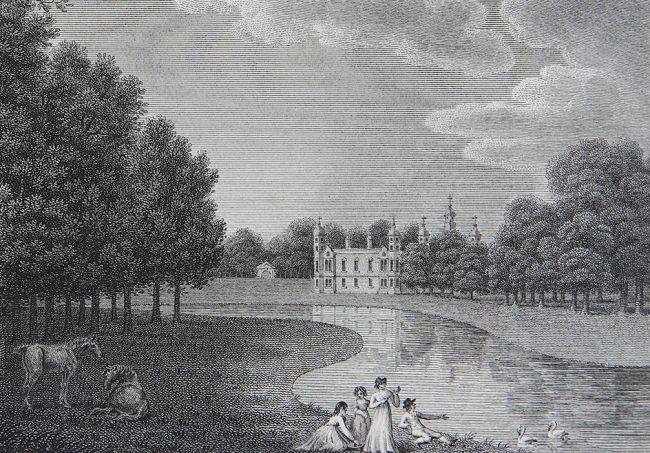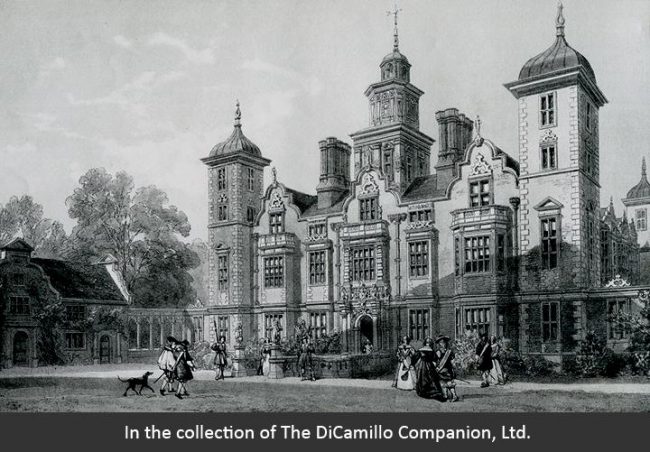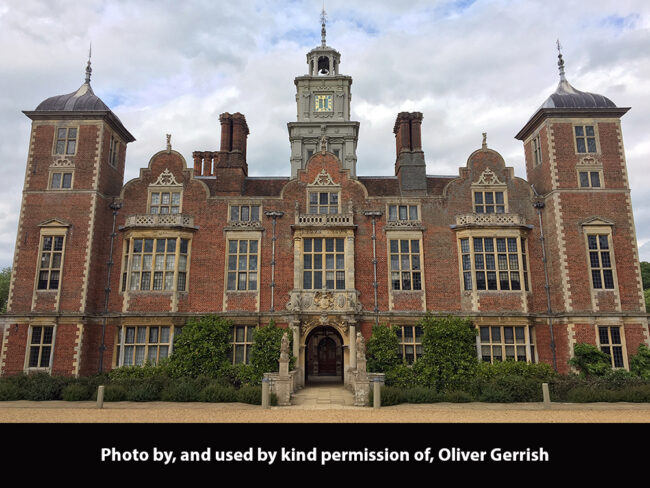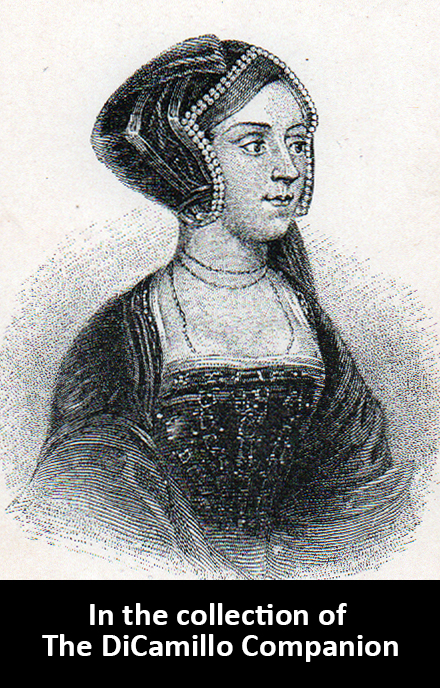
An 1800 engraving of the house from "Angus's Views of Seats." By kind permission of a private collection.

The house from a lithotint by J.D. Harding. Published Chapman & Hall, London, 1843.

The entrance facade

A circa 1860 copperplate engraving of Anne Boleyn
Earlier Houses: The current house was built on the ruins of the old Boleyn family house.
Built / Designed For: Sir Henry Hobart, 1st Bt.
House & Family History: Robert Lyminge designed Blickling between 1616 and 1627 for Sir Henry Hobart, lord chief justice of the Common Pleas and 1st Baronet, who purchased the estate from Robert Clere in 1616. Sir Henry was one of the "new men" who made a fortune in the law during the reign of Elizabeth I. Blickling is famed for its spectacular Long Gallery and outstanding plasterwork ceilings. King Charles II and Queen Catherine of Braganza were probably guests at here in 1671. The 11th Marquess of Lothian, British ambassador to Washington, left Blickling to the National Trust at his death in 1940; just before he died Lord Lothian helped to initiate the Country Houses Scheme of the National Trust, of which Blickling was one of the first acquisitions. During World War II the house was requisitioned and served as the officers' mess of nearby RAF Oulton. Royal Air Force servicemen and women were billeted within the grounds in Nissen huts, while RAF officers were housed in great house itself. The National Trust has created the RAF Oulton Museum onsite in tribute to the RAF pilots and ground crew who served in the Second World War. Though it was at the earlier house, Blickling is most famous today as a seat of Thomas Boleyn, 1st Earl of Wiltshire and 1st Earl of Ormond, father of Anne Boleyn. Although the exact birth dates of their children are unknown, historians are confident that all three surviving Boleyn children, including Anne, were likely born at Blickling.
Collections: Blickling contains notable collections of furniture, pictures, books, and tapestries (particularly noteworthy is the "Battle of Poltava" tapestry of 1764, probably given to the 2nd Earl of Buckinghamshire by Catherine the Great). With approximately 13,000 volumes, the Ellys Library at Blickling is considered one of most important collections of manuscripts and books in England, and the finest library in the care of the National Trust. Sir William Paston commissioned a large collection of statues for display at Oxnead Hall, Norfolk; of these, Nicholas Stone's statue of Hercules, circa 1640, is today at Blickling.
Comments: Blickling is considered one of England's greatest Jacobean houses.
Garden & Outbuildings: The house today sits in an estate of 5,000 acres. The 17th century fountain of Hercules and Diana is from Oxnead Hall. William Ivory's orangery dates from 1781. Joseph Bonomi designed the famous mausoleum in 1794 as a 45-square-foot pyramid which stands 40 feet high. W.E. Nesfield and Sir Matthew Wyatt together designed the parterre in 1872; Norah Lindsay remodeled the parterre circa 1930.
Architect: William Burn
Date: 1864Architect: John Adey Repton
Date: Circa 1823-30Architect: Samuel Wyatt
Date: 1782Architect: William Eden Nesfield
Date: 1872Architect: Thomas Ivory
Date: Circa 1765-86Architect: William Ivory
Date: 1779-81John Bernard (J.B.) Burke, published under the title of A Visitation of the Seats and Arms of the Noblemen and Gentlemen of Great Britain and Ireland, among other titles: 2.S. Vol. II, p. 131, 1855.
John Preston (J.P.) Neale, published under the title of Views of the Seats of Noblemen and Gentlemen in England, Wales, Scotland, and Ireland, among other titles: Vol. III, 1820.
Country Life: XVIII, 822, 1905. LXVII, 814, 902, 936, 1930. LXXXIX, 160, 1941.
Title: Belton House Guidebook - 1992
Author: Tinniswood, Adrian
Year Published: 1992
Reference: pg. 2
Publisher: London: The National Trust
ISBN: 0707801133
Book Type: Softback
Title: Country House Garden: A Grand Tour, The
Author: Jackson-Stops, Gervase; Pipkin, James (Photographer)
Year Published: 1987
Reference: pg. 19
Publisher: New York: New York Graphic Society (Boston: Little, Brown and Company)
ISBN: 0821216686
Book Type: Hardback
Title: Tudor House and Garden: Architecture and Landscape in the Sixteenth and Early Seventeenth Centuries, The
Author: Henderson, Paula
Year Published: 2005
Reference: pg. 197
Publisher: New Haven: Yale University Press
ISBN: 0300106874
Book Type: Hardback
Title: Biographical Dictionary of British Architects, 1600-1840, A - SOFTBACK
Author: Colvin, Howard
Year Published: 1995
Reference: pgs. 191, 805, 1126
Publisher: New Haven: Yale University Press
ISBN: 0300072074
Book Type: Softback
Title: Burke's & Savills Guide to Country Houses, Volume III: East Anglia
Author: Kenworthy-Browne, John; Reid, Peter; Sayer, Michael; Watkin, David
Year Published: 1981
Publisher: London: Burke's Peerage
ISBN: 0850110351
Book Type: Hardback
House Listed: Grade I
Park Listed: Grade II*
Past Seat / Home of: SEATED AT EARLIER HOUSE: Sir John Fastolf, until 1459. Thomas Boleyn, 1st Earl of Wiltshire, 1st Earl of Ormond, and 1st Viscount Rochford, 1499-1507. Robert Clere, until 1616. SEATED AT CURRENT HOUSE: Sir Henry Hobart, 1st Bt., 1619-25; Sir John Hobart, 2nd Bt., 1625-47; Sir John Hobart, 3rd Bt., 1647-83; Sir Henry Hobart, 4th Bt., 1683-98; Sir John Hobart, 5th Baronet and 1st Earl of Buckinghamshire, 1698-1756; John Hobart, 2nd Earl of Buckinghamshire, 1756-93. Dowager Lady Suffield, 19th century. William Schomberg Robert Kerr, 8th Marquess of Lothian, until 1870; Schomberg Henry Kerr, 9th Marquess of Lothian, 1870-1900; Robert Schomberg Kerr, 10th Marquess of Lothian, 1900-30; Philip Henry Kerr, 11th Marquess of Lothian, 1930-40.
Current Ownership Type: The National Trust
Primary Current Ownership Use: Visitor Attraction
House Open to Public: Yes
Phone: 01263-738-030
Fax: 01263-731-660
Email: [email protected]
Website: https://www.nationaltrust.org.uk
Historic Houses Member: No