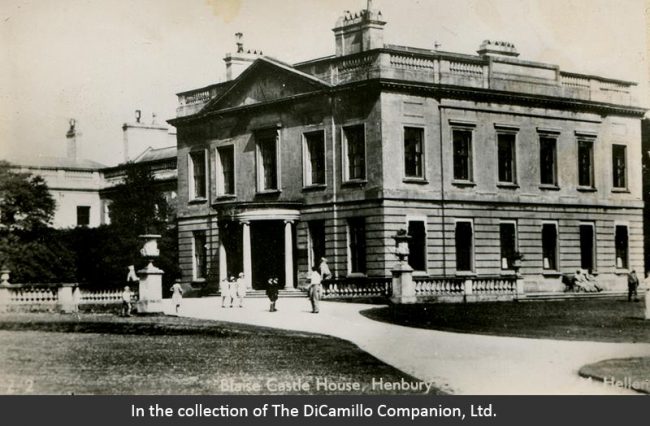
The house from an early 20th century postcard
Earlier Houses: There was an earlier house on, or near, the site of the current house.
Built / Designed For: John Scandrett Harford
House & Family History: Blaise Castle House was built for John Scandrett Harford, a noted Quaker banker. The northwest facade is of five bays with a semicircular Ionic porch, while the northeast façade has a six-column Ionic center.
Comments: Pevsner, writing in "The Buildings of England: North Somerset and Bristol," said "Blaise Hamlet is indeed responsible for some of the worst sentimentalities of England. Its progeny is legion and includes Christmas cards and teapots."
Garden & Outbuildings: Nash designed the orangery (with Tuscan columns and Venetian openings at the ends) and the thatched dairy. Humprhy Repton laid out the grounds, which include a lake, caves, the Lover's Leap, and the seat of a giant. There is also Blaise Castle, an early example of a sham castle, built in 1766 by Thomas Farr, a merchant who owned the estate before Harford. Blaise Castle is triangular in shape and has three circular towers. In 1811 Harford engaged John Nash to build estate cottages for pensioners; the famous result is Blaise Hamlet, where each of nine Picturesque houses differs completely from the other; the only similarity in common is that all are built of rubble. Blaise Hamlet was immortalized by Jane Austen, who described it as "the finest place in England" in "Northanger Abbey."
Architect: John Nash
Date: 1811Architect: Humphry Repton
Date: Early 19th centuryArchitect: John Nash
Date: Early 19th centuryJohn Bernard (J.B.) Burke, published under the title of A Visitation of the Seats and Arms of the Noblemen and Gentlemen of Great Britain and Ireland, among other titles: Vol. I, p. 121, 1852.
John Preston (J.P.) Neale, published under the title of Views of the Seats of Noblemen and Gentlemen in England, Wales, Scotland, and Ireland, among other titles: Vol. II, 1819.
Title: Great Drawings from the Collection of the Royal Institute of British Architects
Author: Harris, John; Lever, Jill; Richardson, Margaret
Year Published: NA
Reference: pg. 80
Publisher: London: Trefoil Books
ISBN: 0862940362
Book Type: Hardback
Title: Buildings of England: North Somerset and Bristol, The
Author: Pevsner, Nikolaus
Year Published: 1958
Reference: pgs. 468-469
Publisher: London: Penguine Books
ISBN: NA
Book Type: Hardback
House Listed: Grade II*
Park Listed: Grade II*
Past Seat / Home of: SEATED AT EARLIER HOUSE: Thomas Farr, 18th century. SEATED AT CURRENT HOUSE: John Scandrett Harford, late 18th-early 19th century.
Current Ownership Type: Government
Primary Current Ownership Use: Museum
Ownership Details: Owned by Bristol City Council
House Open to Public: Yes
Phone: 01179-223-571
Website: https://www.bristolmuseums.org.uk/
Historic Houses Member: No