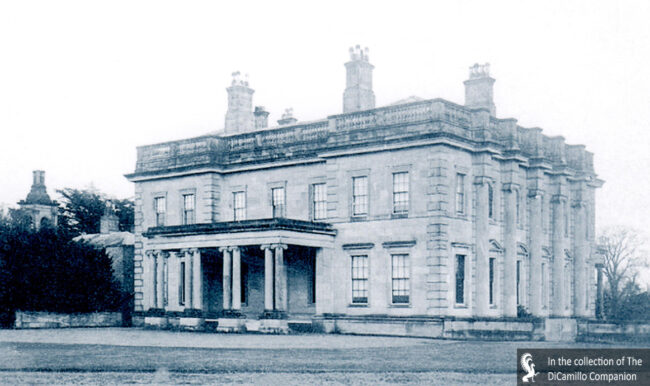
The third house from a circa 1909 postcard
Earlier Houses: There were two earlier houses on, or near, the site of the third house, which is the primary focus of this record. The first house, built in the Middle Ages, was located near the church. The second house, a red brick home built in the 18th century with a central pediment, was demolished in the 19th century when the third house was built. Erected on a different site (to the west of the second house), the third house was built of limestone and white brick and was notable for its giant engaged Ionic columns on the west facade. The third house was mostly demolished in 1954; only the kitchen wing, today a private home, is extant.
Built / Designed For: C.G. Round
Garden & Outbuildings: There are two extant mid-19th century lodges designed by Thomas Hopper: south lodge and north lodge, both Grade II-listed. The Birch Hall Estate remains owned by the Round family.
Architect: Thomas Hopper
Date: 1843-47
Title: Burke's & Savills Guide to Country Houses, Volume III: East Anglia
Author: Kenworthy-Browne, John; Reid, Peter; Sayer, Michael; Watkin, David
Year Published: 1981
Reference: pgs. 40-41
Publisher: London: Burke's Peerage
ISBN: 0850110351
Book Type: Hardback
House Listed: Not Listed
Park Listed: Not Listed
Current Seat / Home of: Round family; here since the 18th century.
Past Seat / Home of: SEATED AT FIRST HOUSE: Tendring family. Goldring family. SEATED AT SECOND HOUSE: James Round, 18th century. SEATED AT THIRD HOUSE: C.G. Round, 19th century.
Current Ownership Type: Individual / Family Trust
Primary Current Ownership Use: Private Home
House Open to Public: No
Historic Houses Member: No