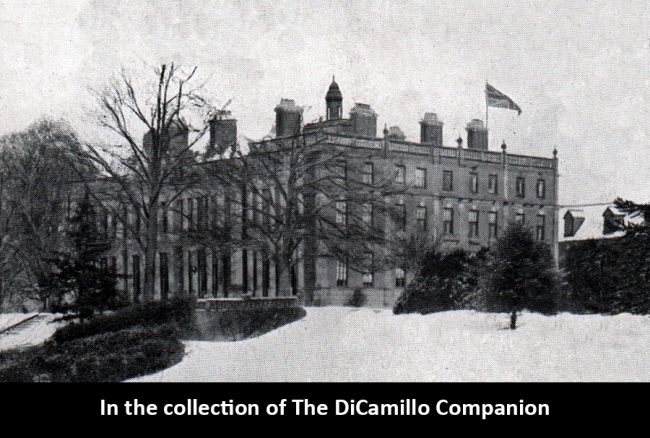
The house from a 1906 postcard
Earlier Houses: There was an earlier house called Little Berwick on, or near, the site of the current house.
Built / Designed For: Thomas Powys
House & Family History: Berwick is an early 18th century house, with later Victorian alterations, of nine bays and two-and-a-half stories. The interiors were almost completely redone in the 1870s, when Berwick was transformed into an Italianate Victorian house.
Collections: Some of the contents were sold at auction in 2020 and 2021.
Garden & Outbuildings: A 1730s stableblock, complete with service court, is extant. There are also extant two late 18th century lodges with Tuscan-columned porches. The columned orangery designed by Mylne in the 1780s has been demolished. The wrought gates from Berwick were moved to Newnham Paddox, Warwickshire, where they remain today.
Chapel & Church: In the grounds is a chapel built in 1672 in the Hawsksmoor English Baroque style.
Architect: Edward Jones
Date: 1831Architect: Francis Smith
Date: 1731Architect: Robert Mylne
Date: 1780Architect: Osborn & Reading
Date: 1878
Title: Burke's & Savills Guide to Country Houses, Volume II: Herefordshire, Shropshire, Warwickshire, Worcestershire
Author: Reid, Peter
Year Published: 1980
Reference: pg. 79
Publisher: London: Burke's Peerage
ISBN: 0850110319
Book Type: Hardback
Title: Buildings of England: Shropshire, The - 2011
Author: Newman, John; Pevsner, Nikolaus
Year Published: 2011
Reference: pg. 146
Publisher: New Haven: Yale University Press
ISBN: 9780300120837
Book Type: Hardback
Title: Buildings of England: Shropshire, The - 1979
Author: Pevsner, Nikolaus
Year Published: 1979
Reference: pgs. 73-74
Publisher: London: Penguin Books
ISBN: 0140710167
Book Type: Hardback
Title: Biographical Dictionary of British Architects, 1600-1840, A - SOFTBACK
Author: Colvin, Howard
Year Published: 1995
Reference: pgs. 554, 684, 889
Publisher: New Haven: Yale University Press
ISBN: 0300072074
Book Type: Softback
Title: Smith of Warwick: Francis Smith, Architect and Master-Builder
Author: Gomme, Andor
Year Published: 2000
Reference: pgs. 186, 515
Publisher: Lincolnshire: Shaun Tyas
ISBN: 1900289385
Book Type: Hardback
House Listed: Grade II*
Park Listed: Grade II
Current Seat / Home of: Angell-James family (descended from James Watson)
Past Seat / Home of: SEATED AT CURRENT HOUSE: Thomas Powys, early 18th century; Thomas Jelf Powys, late 18th century; The Hon. Henry Wentworth Fielding (added Powys to his surname upon inheriting Berwick in 1832), 19th century; Powys family here until 1875. Rudolph Basil, 8th Earl of Denbigh, 1875. James Watson, 1875-95. Phillipps family, late 19th century. Neale family, 20th century.
Current Ownership Type: Individual / Family Trust
Primary Current Ownership Use: Private Home
House Open to Public: No
Historic Houses Member: No