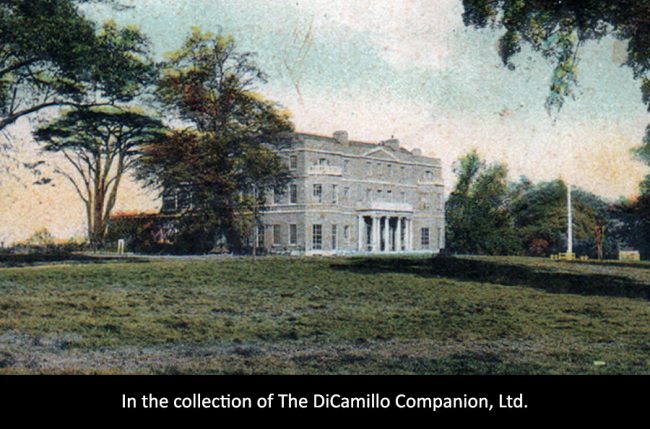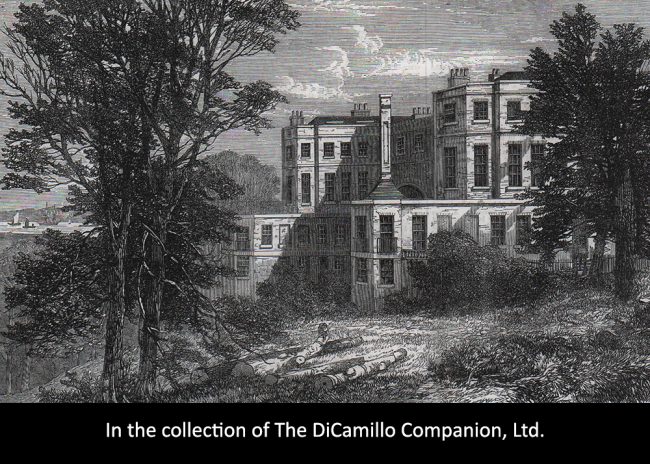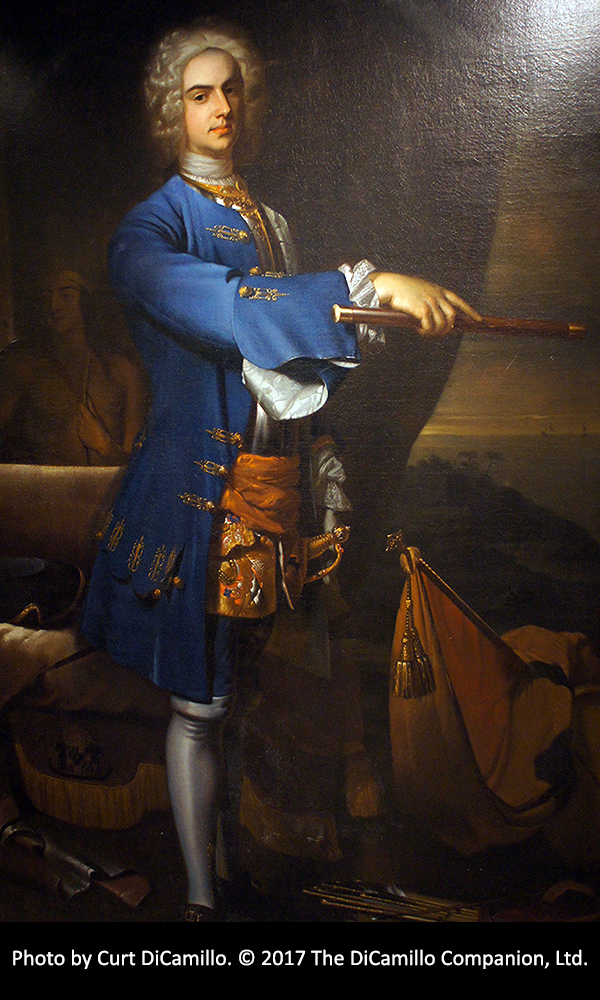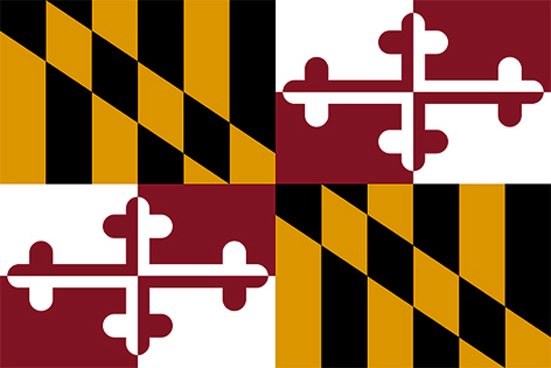
The House from a 1910 postcard

The Rear Facade of the House from an 1868 issue of "The Illustrated London News"

Portrait of the 5th Lord Baltimore by Herman van der Mijn, circa 1732, today in the collection the the Maryland Historical Society.

The Maryland state flag, which features elements of the arms of Lord Baltimore.
House & Family History: Belvedere was an 18th century brick house with Diocletian windows above canted bays. It's considered Athenian Stuart's only complete country house (it was the only truly structural country house work he completed) and remains his first and only commission to rebuild a villa from the ground up (other than additions to the wings at Shugborough, Stuart's work was confined to interior remodeling, the displaying of collections, and the design of garden and folly buildings). The interiors at Belvedere were notable for the collaboration between Stuart and Josiah Wedgwood: a pine chimneypiece formerly in the Anteroom to the Dining Room, and probably installed at Belvedere in the 1780s, had Wedgwood lilac and green jasperware plaques set into it (this chimneypiece was saved during the demolition of the House and re-installed in another house). Another chimneypiece was decorated with capitals that imitated the order of the Erechtheum on the Acropolis. Matthew Boulton supplied die-stamped pewter decoration for the doors, chimneypieces, and walls at Belvedere; some of this decoration was salvaged and purchased in 1961 by antique dealer Thomas Crowther. Belvedere resembled, both inside and out, Stuart's work at Montagu House, London (1776-82), though it predates his work there by nearly 10 years. The Great Room that was attached to side of House is believed to have been Lord Baltimore's, due to its resemblance to the French interiors at Woodcote Park. For much of the early part of the 20th century the House was occupied by the Royal Alfred Home for Aged Seamen (aka The Merchant Seamen's Hospital); it was demolished between 1959 and 1961, when the Royal Alfred Home vacated Belvedere for a new building nearby.
Architect: Thomas Hopper
Date: Circa 1825Architect: James Stuart
Date: Circa 1775Architect: Isaac Ware
Date: Circa 1750John Bernard (J.B.) Burke, published under the title of A Visitation of the Seats and Arms of the Noblemen and Gentlemen of Great Britain and Ireland, among other titles: 2.S. Vol. II, p. 137, 1855.
Title: Biographical Dictionary of British Architects, 1600-1840, A - SOFTBACK
Author: Colvin, Howard
Year Published: 1995
Reference: pgs. 516, 941, 1023
Publisher: New Haven: Yale University Press
ISBN: 0300072074
Book Type: Softback
Title: James "Athenian" Stuart, 1713-1788: The Rediscovery of Antiquity
Author: Soros, Susan Weber (Editor)
Year Published: 2006
Reference: pgs. 304-306
Publisher: New Haven: Yale University Press
ISBN: 0300117132
Book Type: Hardback
Title: England's Lost Houses From the Archives of Country Life
Author: Worsley, Giles
Year Published: 2002
Reference: pg. 188
Publisher: London: Aurum Press
ISBN: 1854108204
Book Type: Hardback
Title: Buildings of England: West Kent and the Weald, The 2000
Author: Newman, John
Year Published: 2000
Reference: pg. 151
Publisher: London: Penguin Books
ISBN: 0140710388
Book Type: Hardback
Title: Portland Vase, The (British Museum Objects in Focus)
Author: Walker, Susan
Year Published: 2004
Reference: pgs. 33, 34
Publisher: London: The British Museum Press
ISBN: 0714150223
Book Type: Softback
Title: No Voice From the Hall: Early Memories of a Country House Snooper
Author: Harris, John
Year Published: 1998
Publisher: London: John Murray
ISBN: 0719555671
Book Type: Hardback
House Listed: Demolished
Park Listed: Destroyed
Past Seat / Home of: Charles Calvert, 5th Baron Baltimore, until 1751. Sampson Gideon (Eardley), 1st Baron Eardley, until 1824. Gregory William Eardley-Twisleton-Fiennes, 14th Baron Saye and Sele, until 1844.
Current Ownership Type: Demolished
Primary Current Ownership Use: Demolished
House Open to Public: No
Historic Houses Member: No