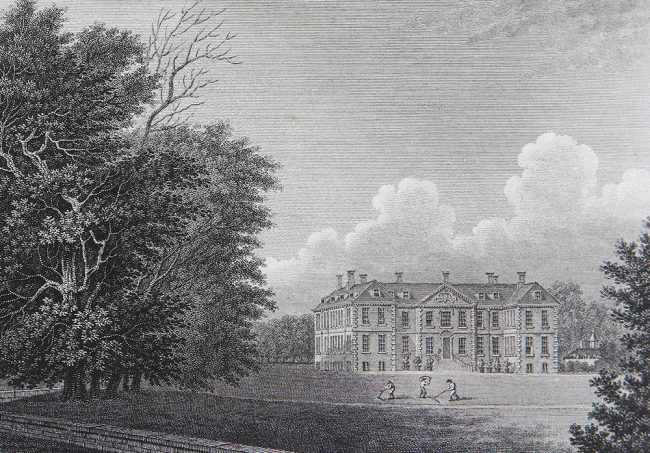
A 1794 engraving of the house from "Angus's Views of Seats." By kind permission of a private collection.
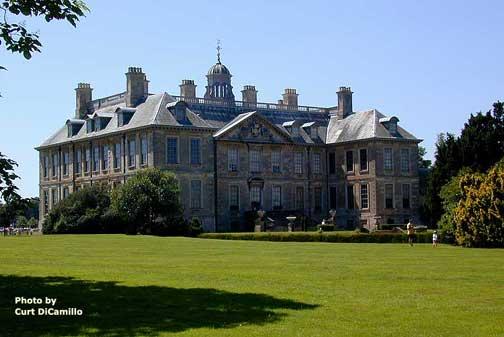
The north facade
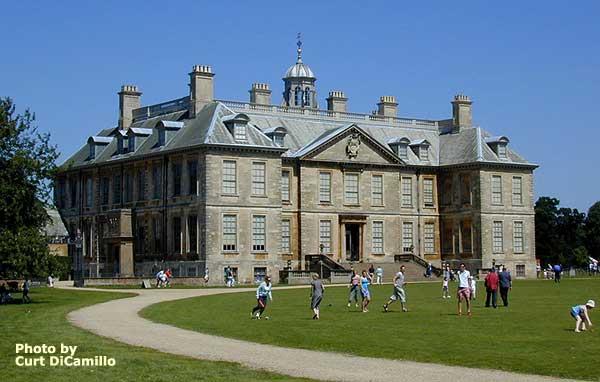
The south facade
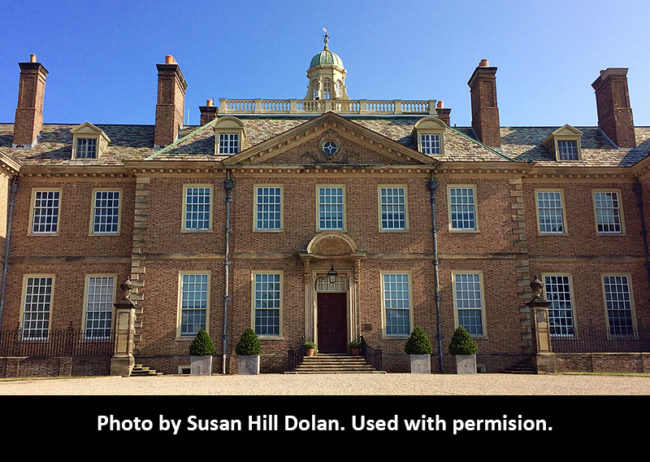
The south (entrance) facade of Castle Hill, Ipswich, Massachusetts. The door hood is based on Eagle House, Surrey; the facade and cupola are based on Belton House, Lincolnshire.
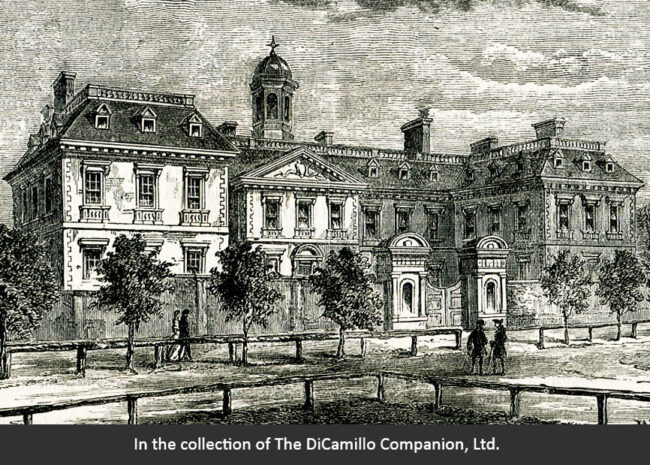
Belton House was very likely modeled on Clarendon House, London.
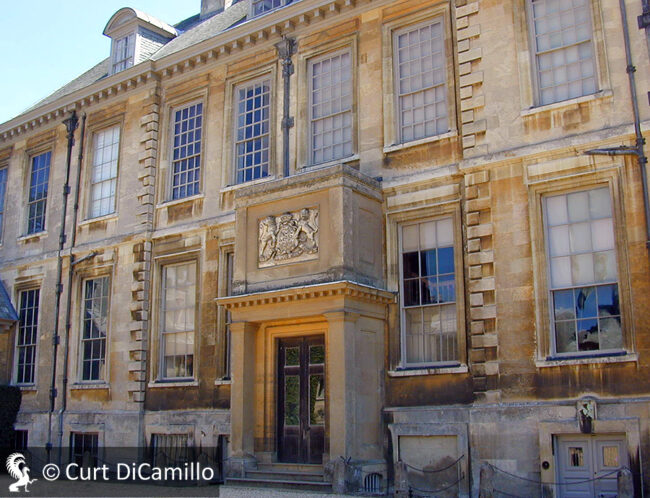
Side entrance
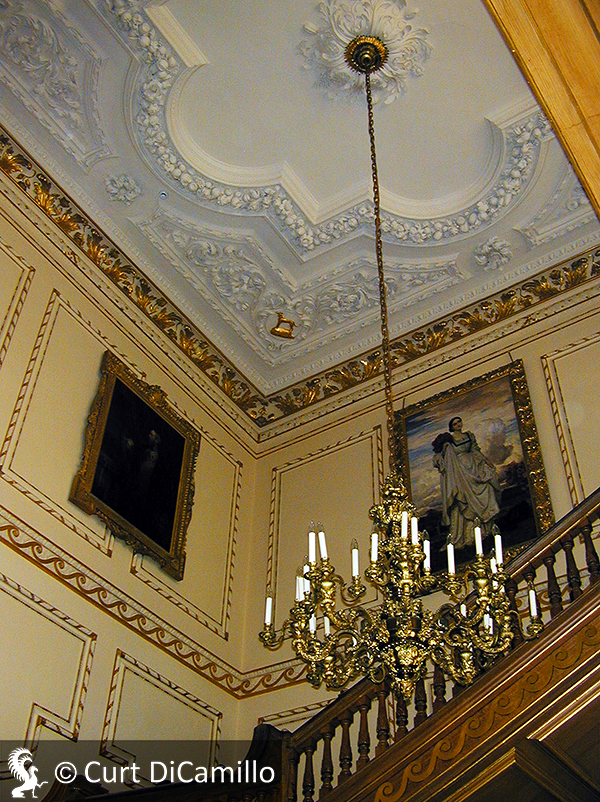
The staircase hall
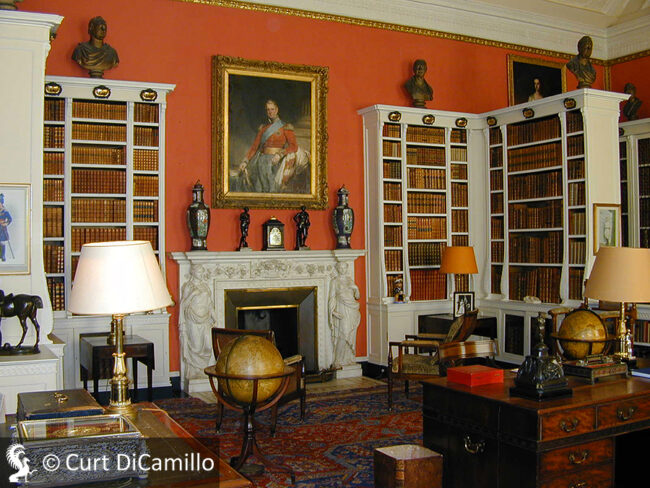
The library
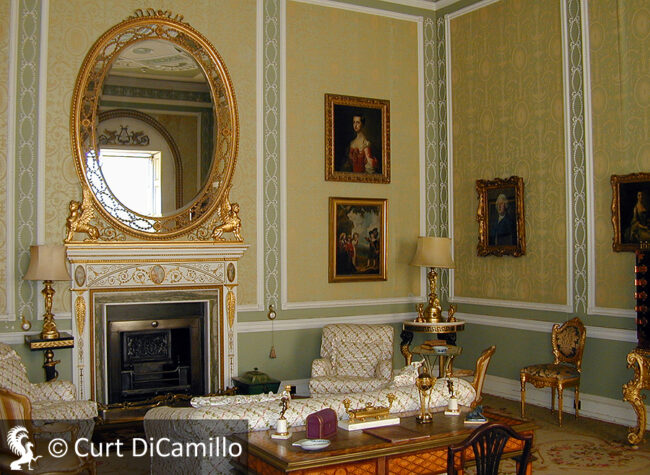
The boudoir
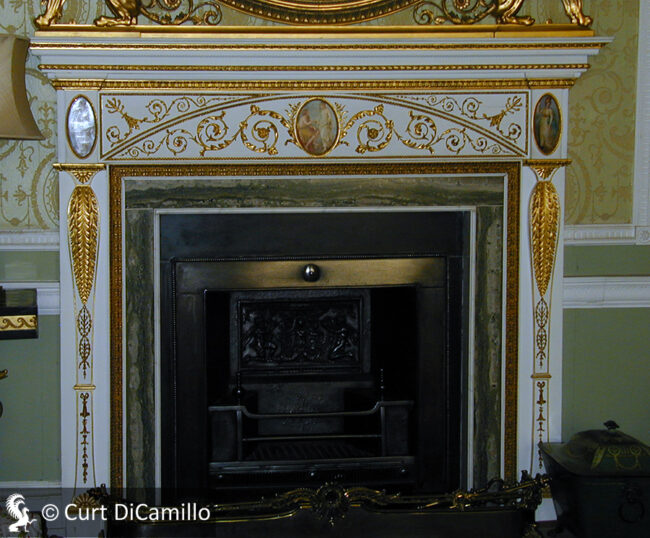
The boudoir fireplace
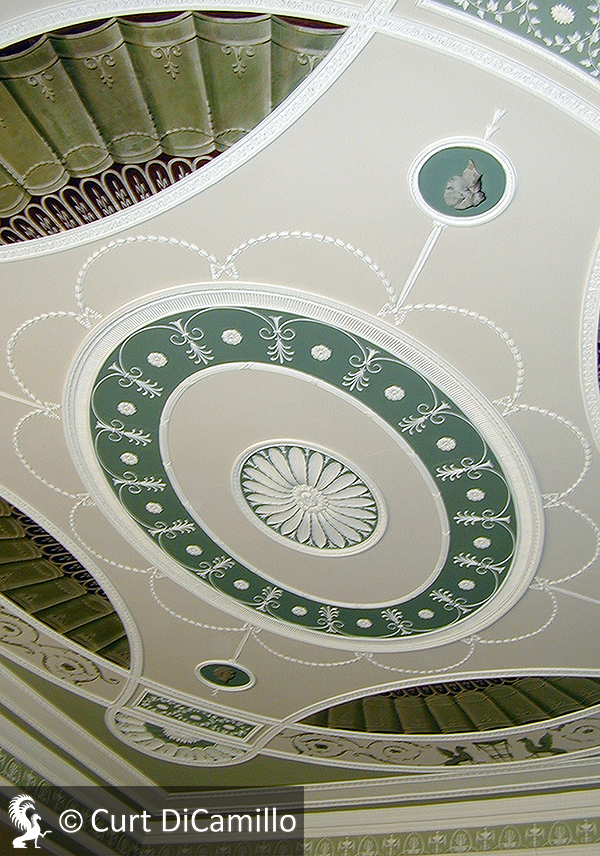
The boudoir ceiling
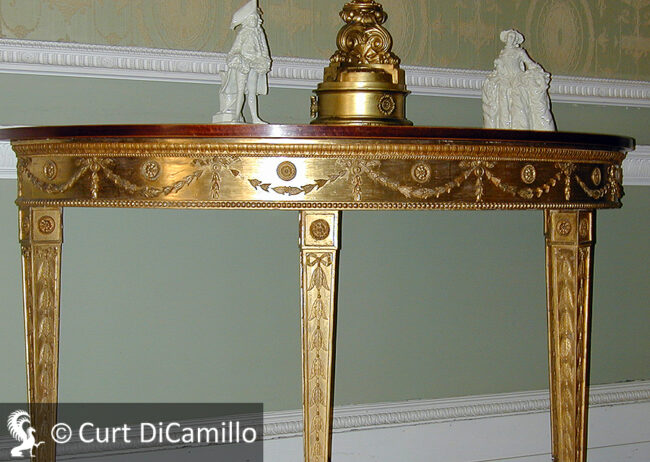
Boudoir pier table
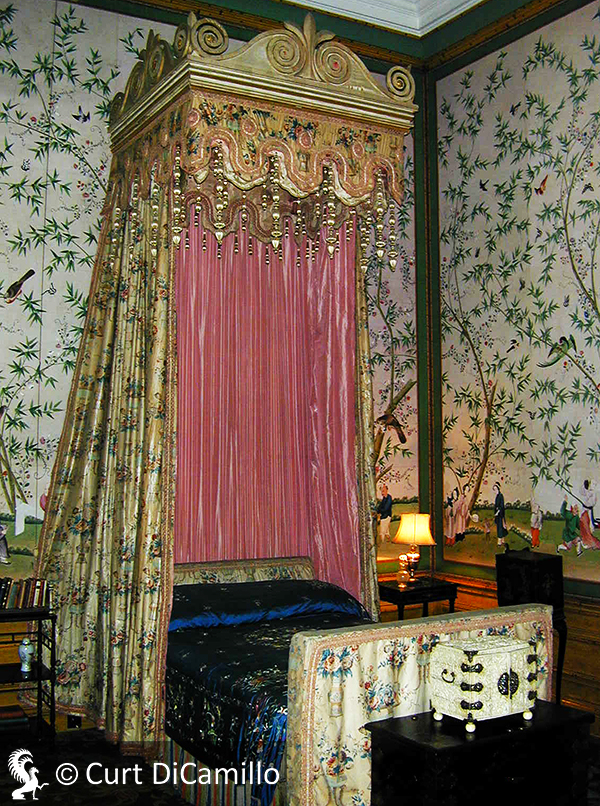
The Chinese Bedroom
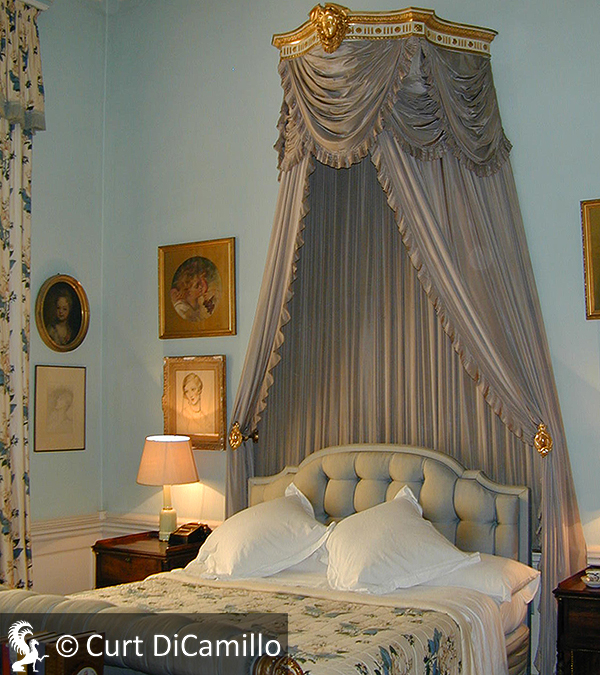
Bedroom
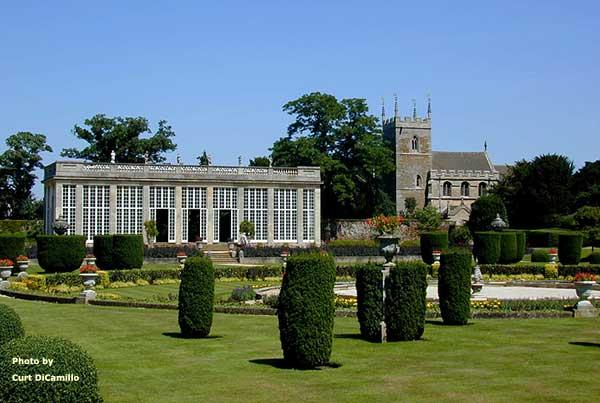
The orangery and the church
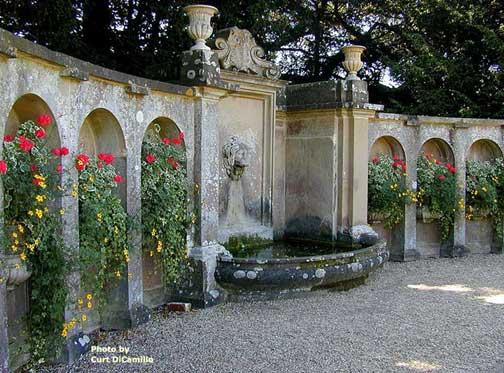
The Italian Garden
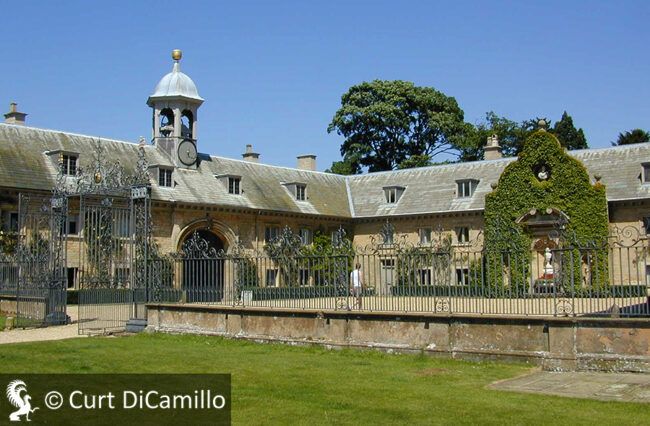
The stables
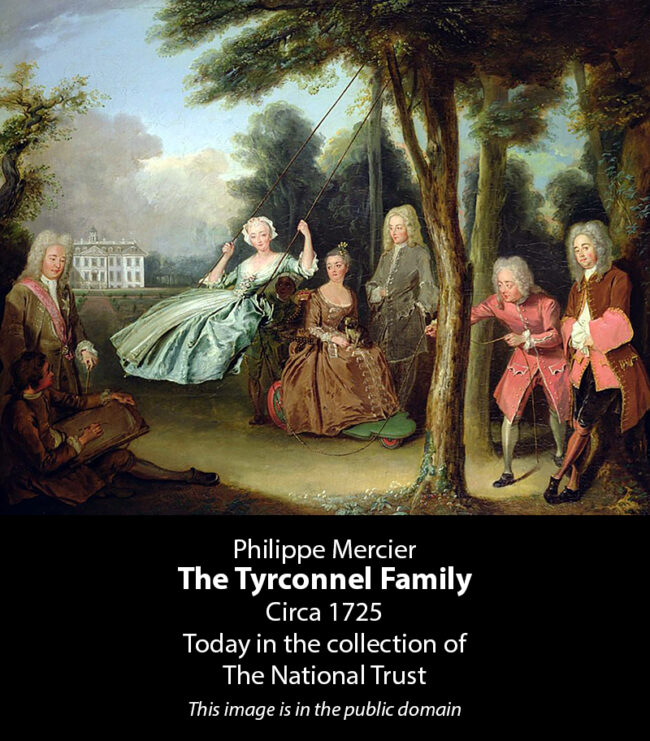
18th century conservation piece that shows Belton House in the middle left.
Earlier Houses: Belton was part of St. Mary's Abbey at York in medieval times, coming to the crown in the 1530s during the Dissolution of the Monasteries. The possibility exists that there may have been a manor house here pre-16th century, though no proof exists to support this conjecture. Local tradition says that a subsequent owner built a new house near the site of the present orangery; gate piers in the north wall by the orangery are extant, suggesting a manor house may have once occupied this spot, or a position nearby. By the early 17th century there was a manor house at Belton; this house came into the possession of the Brownlow family, whose fortune was founded in the law, specifically in the person of Richard Brownlow (1553-1638), who was admitted to the Inner Temple in 1583 and appointed to the highly lucrative and important position of chief prothonotary of the Common Pleas in 1591. Brownlow purchased the reversion of Belton from Henry Pakenham in 1609 for £4,100 (the Pakenhams entertained James I at Belton during the king's progress from Burley-on-the-Hill to Lincoln in 1617). After Richard's death his two surviving sons inherited his properties; John (1594-1679), the eldest, called "Old Sir John" (to distinguish him from his great nephew "Young Sir John," the builder of Belton House) inherited the estates of Belton, Ringston, Rippingale, and Kirkby Underwood. He went into the law, like his father, and was created a baronet in 1641 by Charles I. Old Sir John had no children and focused his attention on his great nephews, naming Young Sir John (1659-97) as his heir. He arranged Young Sir John's marriage to Alice Sherard; they were married in Henry VII's Chapel at Westminster Abbey on March 27, 1676. In 1679 Old Sir John died, leaving the vast majority of his fortune to Young Sir John.
Built / Designed For: Sir John Brownlow, 3rd Bt.
House & Family History: After his large inheritance, Young Sir John thought the old fashioned manor house of Belton was not appropriate to his newly-elevated position and that a new house in the latest style was required. He probably engaged William Winde to design his new house (there is no proof to substantiate the oft-repeated claim that Belton was designed by Sir Christopher Wren). The design of Belton House is clearly based on the famous Clarendon House (see "Images" section), built between 1664 and 1667 to the designs of Sir Roger Pratt for the lord chancellor, Edward Hyde, 1st Earl of Clarendon. (Clarendon House was a palace situated at the top of St. James's Street in the Piccadilly section of London; yet for all its grandeur, it had a short life, being demolished in 1683, shortly after Lord Clarendon's death. Clarendon House was one of the most admired buildings in England, and, even though it stood but a short time, its influence was enormous, with many notable houses influenced in their design by Clarendon House, including Coombe Abbey, Holme Lacy, Stanford Hall [Leicestershire], Hanbury Hall, and, most spectacularly, Belton House.) Belton is a house of two stories with rusticated quoins and a central pediment between projecting wings. Golden Ancaster stone (from the nearby Heydour quarries) was used to face the house, with Ketton Stone used for the keystones and quoins. The hipped roof has dormer windows with alternating segmental and triangular pediments, topped off with a balustraded roof platform and a cupola. The old manor house of Belton was carefully demolished, and the stone, glass, wood, lead, and slates were all put aside and reused in the building of the new house. Ringston Hall, another of the family's seats, was also demolished at the same time, resulting in 289 loads of wood, slate, and stone being saved and transported to Belton for use in building the new house. Over 1.7 million bricks were used in the building of Belton and its outbuildings. The world famous interiors contain exceptionally fine plasterwork and wood carving. On October 29, 1695, Young Sir John entertained William III at Belton. Of Young Sir John's five daughters, three were married to peers: Jane to the future 2nd Duke of Ancaster, Alice to the future 2nd Baron of Guilford, and Elizabeth to the 6th Earl of Exeter. Young Sir John was succeeded at Belton by his brother, who allowed Young Sir John's widow to remain at Belton, which she did until her death in 1721, when the house passed to her husband's nephew (and her son-in-law), Sir John Brownlow III, who was created Viscount Tyrconnel and Baron Charleville in the peerage of Ireland in 1718. When Lord Tyrconnel died childless and intestate in 1754, his sister, Anne Cust, succeeded to his estates, including Belton, and half of his possessions. Anne eventually gave Belton to her son, Sir John Cust (1718-70), speaker of the House of Commons from 1761 to 1770 (a portrait of Sir John by Joshua Reynolds in his robes as speaker of the House of Commons today hangs in the Marble Hall at Belton). The Cust family, later barons Brownlow, occupied Belton until 1985. The 6th Baron Brownlow was a close friend of, and equerry to, the Prince of Wales. Lord Brownlow later became lord-in-waiting when he became King Edward VIII; as a result of this friendship, Edward was a frequent visitor to Belton in the early 20th century. The estate of 4,800 acres was sold in 1983; the house and its 32-acre park were acquired by the National Trust between 1983 and 1985 through arrangements with the National Heritage Memorial Fund, which contributed £8,954,190 to enable the Trust to endow the property and to purchase some of the contents of the house and part of the village. The entrance façade and cupola of Castle Hill House, Ipswich, Massachusetts, architect David Adler's 1926-28 masterpiece, is based on Belton. (Castle Hill is today owned by the Trustees of Reservations). The noted American author Edith Wharton was so taken by Belton House that she had a version of it, called The Mount, built in 1902 in Lenox, Massachusetts. Appropriately, the TV mini series based on her last (unfinished) novel, "The Buccaneers," was partly filmed at Belton in 1995. Additionally, the gardens of The Mount are recognizable in Wharton's 1905 novel, "The House of Mirth," published three years after she moved into The Mount. At Caumsett, the Marshall Field II estate on New York's Long Island designed by John Russell Pope in the 1920s, the façade of the main house is in emulation of Belton's (and Hanbury's) façade.
Collections: In the 18th century Lord Tyrconnel began a collection of Old Master paintings at his London home on Arlington Street; many of these paintings are in the collection of Belton House today. Belton has important collections of furniture, paintings, silverware, and tapestries. Some contents were sold by Christie's between April 30, 1984, and May 2, 1984, for £1,234,323.
Comments: Belton is considered one of the crowning achievements of Restoration country house architecture.
Garden & Outbuildings: In the 18th century Lord Tyrconnel erected many of the surviving architectural features in the park. Between 1742 and 1751 a series of follies, including the cascade, the Gothic ruin, and the belvedere, known as Belmount Tower, were constructed for him.
Chapel & Church: The world famous chapel has exceptional plasterwork by Goudge. Adrian Tinniswood, writing in the 1992 guidebook to Belton, calls the chapel "...a tour de force of Caroline decoration, a secular masterpiece in which spirituality gives way to the display of wealth." In August 1691 Young Sir John Brownlow commissioned from John Vanderbank (chief arras worker of the Great Wardrobe) a set of wall hangings (tapestries) for the drawing room that adjoins the family gallery in the chapel. The design was taken from Indian miniatures and the tapestries still hang today in the chapel drawing room.
Architect: Jeffry Wyatville (Wyattville) (Wyatt)
Date: Circa 1810Architect: William Stanton
Date: 1685-88Architect: William Winde (Wynne)
Date: 1685-88Architect: James Wyatt
Date: 1776Vitruvius Britannicus: C. II, pls. 37, 38, 1717. C. III, pls. 69, 70, 1725. C. Ivth. Pls. 86-89, 1739.
John Preston (J.P.) Neale, published under the title of Views of the Seats of Noblemen and Gentlemen in England, Wales, Scotland, and Ireland, among other titles: Vol. II, 1819.
Country Life: XIV, 614, 1903. XXX, 308 plan, 316 [furniture], 382 [furniture], 1911. LXV, 311 [furniture], 1929. CXXXVI, 562, 620, 700, 1964.
Title: Belton House Guidebook - 1992
Author: Tinniswood, Adrian
Year Published: 1992
Reference: pgs. 5-13, 15-16, 18, 20-21
Publisher: London: The National Trust
ISBN: 0707801133
Book Type: Softback
Title: Edith Wharton's Italian Gardens
Author: Russell, Vivian
Year Published: 1997
Reference: pg. 15
Publisher: London: Frances Lincoln Limited
ISBN: 9780711211551
Book Type: Hardback
Title: John Russell Pope: Architect of Empire
Author: Bedford, Steven McLeod
Year Published: 1998
Reference: pg. 92
Publisher: New York: Rizzoli International Publications, Inc.
ISBN: 0847820866
Book Type: Hardback
Title: In Trust for the Nation: Paintings from National Trust Houses
Author: Laing, Alastair
Year Published: 1995
Reference: pg. 54
Publisher: London: The National Trust
ISBN: 070801958
Book Type: Softback
Title: English Country Houses: Caroline, 1625-1685
Author: Hill, Oliver; Cornforth, John
Year Published: 1985
Reference: pg. 193
Publisher: Suffolk: Antique Collectors' Club Ltd.
ISBN: 0907462782
Book Type: Hardback
Title: Biographical Dictionary of British Architects, 1600-1840, A - SOFTBACK
Author: Colvin, Howard
Year Published: 1995
Reference: pgs. 1114, 1131
Publisher: New Haven: Yale University Press
ISBN: 0300072074
Book Type: Softback
Title: Disintegration of a Heritage: Country Houses and their Collections, 1979-1992, The
Author: Sayer, Michael
Year Published: 1993
Publisher: Norfolk: Michael Russell (Publishing)
ISBN: 0859551970
Book Type: Hardback
House Listed: Grade I
Park Listed: Grade I
Past Seat / Home of: SEATED AT EARLIER HOUSE: Henry Pakenham, 16th century. Sir William Brownlow, 1st Bt., until 1666; Sir Richard Brownlow, 2nd Bt., 1666-68; SEATED AT CURRENT HOUSE: Sir John Brownlow, 3rd Bt., 1668-97; Sir William Brownlow, 4th Bt., 1697-1701; Sir John Brownlow, 5th Bt., later 1st Viscount Tyrconnel, 1701-54. Sir John Cust, 3rd Bt., 1754-70; Brownlow Cust, 1st Baron Brownlow, 1770-1807; John Cust, 1st Earl Brownlow, 1st Viscount Alford, 2nd Baron Brownlow, and 5th Baronet, 1807-53; John Egerton-Cust, 2nd Earl Brownlow, 1853-67; Adelbert Wellington Brownlow Home-Cust, 3rd Earl Brownlow, 1867-1921; Adelbert Salusbury Cockayne-Cust, 5th Baron Brownlow, 1921-27; Peregrine Francis Adelbert Cust, 6th Baron Brownlow, 1927-78; Brownlow-Cust family here from 1609 until 1985.
Current Ownership Type: The National Trust
Primary Current Ownership Use: Visitor Attraction
House Open to Public: Yes
Phone: 01476-466-116
Fax: 01476-579-071
Email: [email protected]
Website: https://www.nationaltrust.org.uk
Historic Houses Member: No