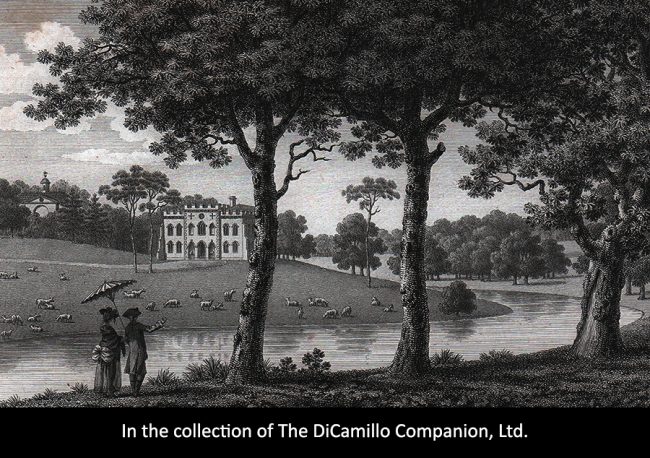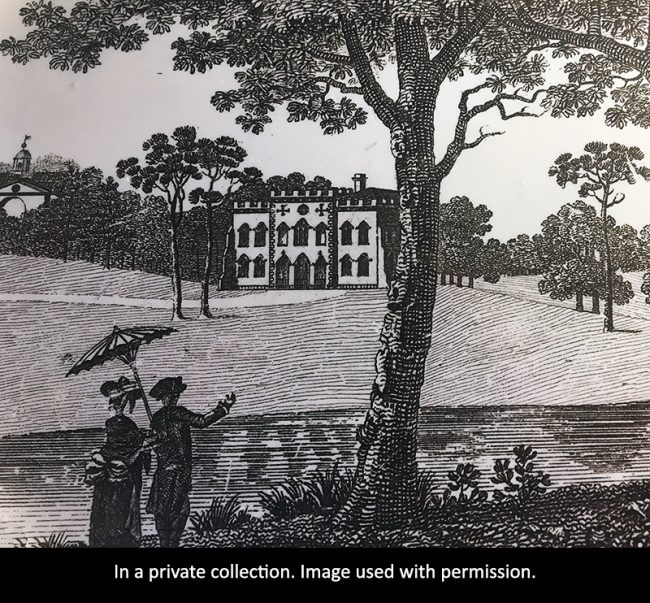
A 1781 engraving of the House from "Watts Seats of the Nobility and Gentry"

Detail of an early 19th century bat-printed French Creil creamware plate, the design of which was based on the 1781 engraving of the House.
Built / Designed For: Jacob Preston
House & Family History: The Preston family has owned the House since the early 17th century. House was probably designed by William Wilkins the elder.
Comments: House is thought to be the earliest example of Gothic Revival in England.
Architect: William Wilkins Sr.
Designed: HouseJohn Bernard (J.B.) Burke, published under the title of A Visitation of the Seats and Arms of the Noblemen and Gentlemen of Great Britain and Ireland, among other titles: 2.S. Vol. II, p. 115, 1855.
John Preston (J.P.) Neale, published under the title of Views of the Seats of Noblemen and Gentlemen in England, Wales, Scotland, and Ireland, among other titles: Vol. III, 1820.
Country Life: CLXXIII, 270, 1983.
Title: Burke's & Savills Guide to Country Houses, Volume III: East Anglia
Author: Kenworthy-Browne, John; Reid, Peter; Sayer, Michael; Watkin, David
Year Published: 1981
Publisher: London: Burke's Peerage
ISBN: 0850110351
Book Type: Hardback
House Listed: Grade II
Park Listed: Grade II
Past Seat / Home of: Hobart family, 17th century. Thomasine Preston, 17th century; Jacob Preston, 18th century; Preston family here from the early 17th century until the 1990s.
Current Ownership Type: School
Primary Current Ownership Use: School
Ownership Details: Today Beeston Hall School
House Open to Public: No
Phone: 01263-837-324
Fax: 01263-837-324
Email: [email protected]
Website: http://www.beestonhall.co.uk
Historic Houses Member: No